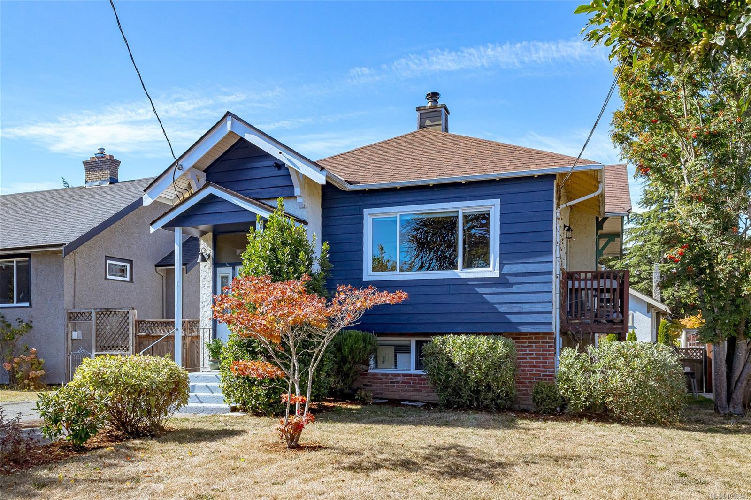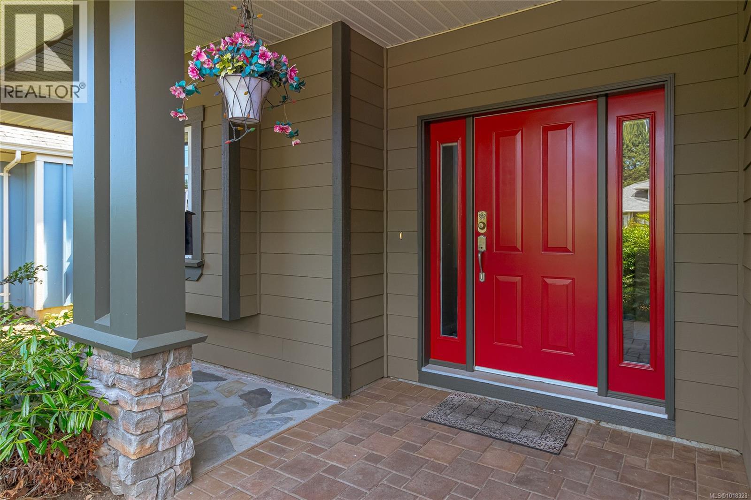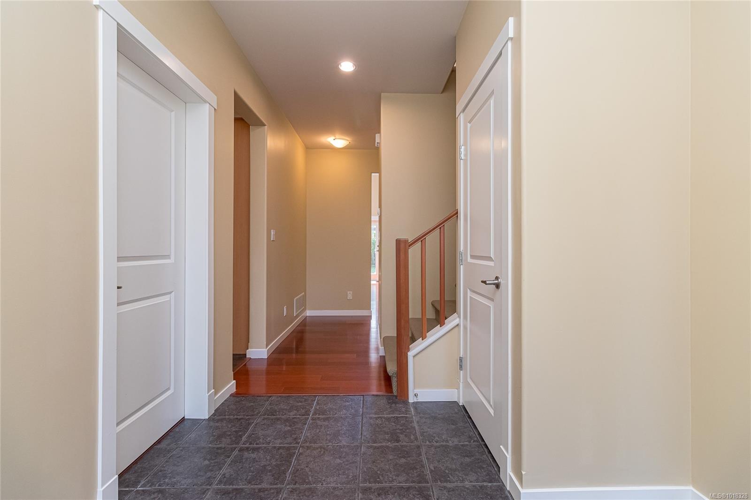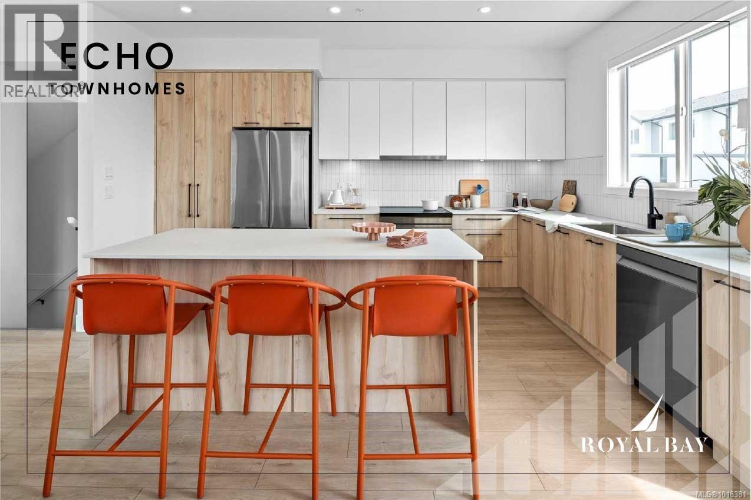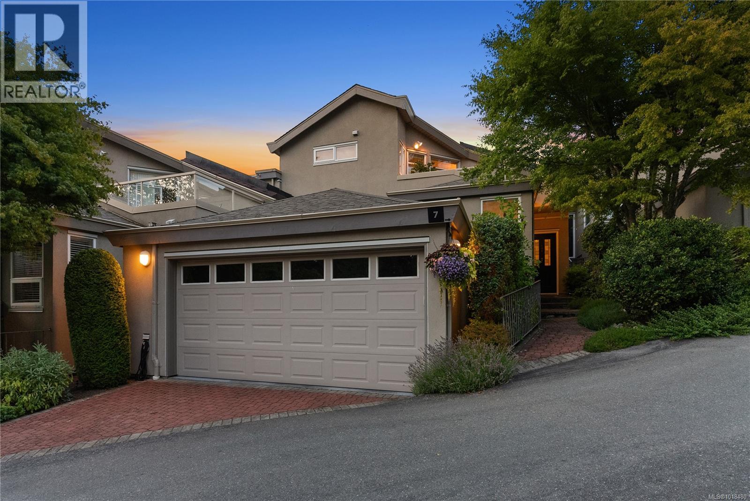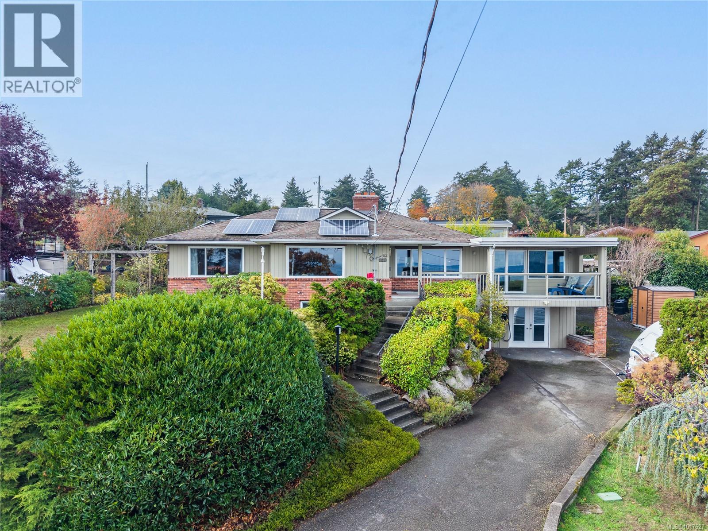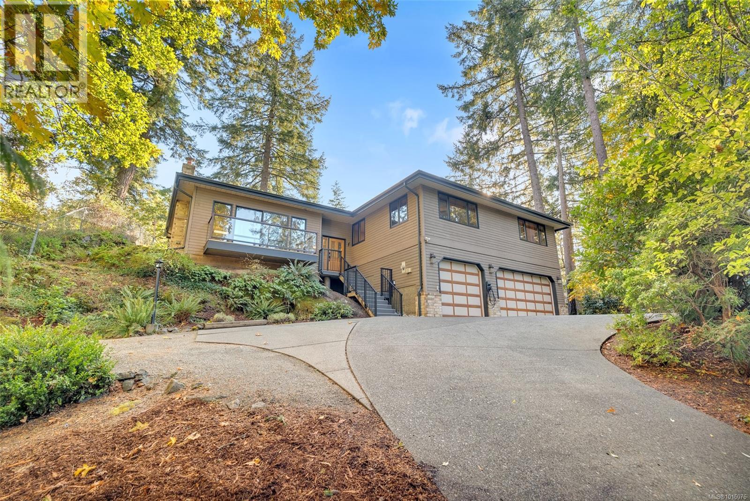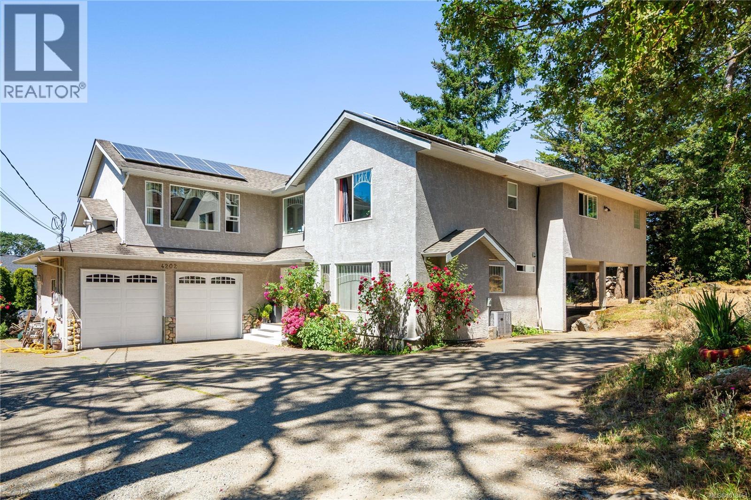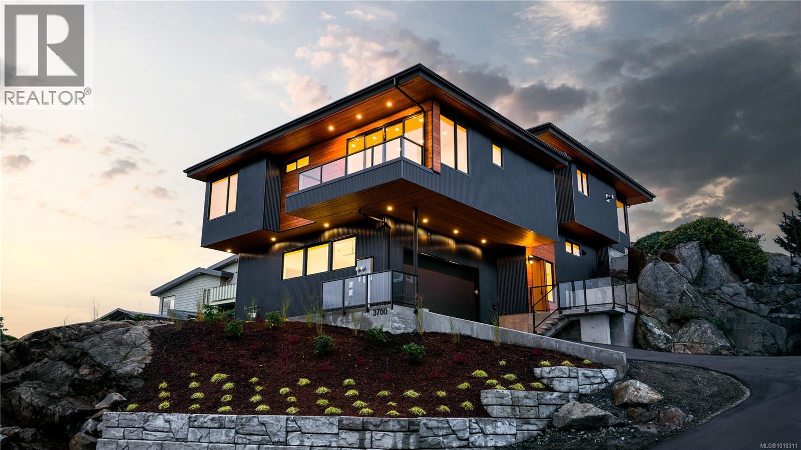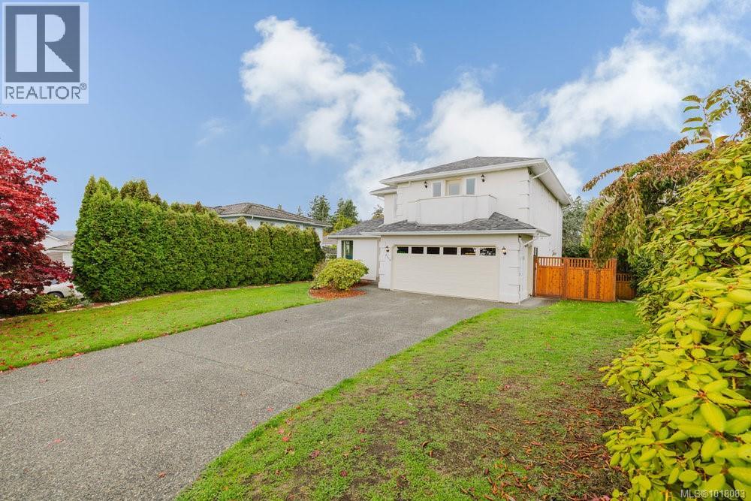
2310 Francis View Dr
2310 Francis View Dr
Highlights
Description
- Home value ($/Sqft)$372/Sqft
- Time on Housefulnew 10 hours
- Property typeSingle family
- StyleOther
- Neighbourhood
- Median school Score
- Year built1993
- Mortgage payment
Welcome to 2310 Francis View Drive, a spacious family home set in one of View Royal’s most desirable and accessible neighbourhoods. This tastefully updated home is over 3,200+ sq ft of living space on a 7,000 sq ft lot and features 5 spacious bedrooms and 4 bathrooms. The bright, open layout boasts an updated kitchen with a breakfast nook, a formal dining room, and two spacious family rooms — perfect for entertaining or relaxing. Upstairs, the large primary bedroom includes a private balcony, walk-in closet, and a spa-inspired ensuite, while two additional bedrooms overlook the sunny, fully-fenced backyard. A dedicated office space with an east-facing window makes working from home effortless. The lower level offers a legal 2-bedroom suite ideal for extended family or rental income. The lower layout is ideal for family or an income suite and can easily be reconfigured back to a 1 bedroom suite. Side by side laundry on main floor and lower suite. Modern upgrades include a 5-head ductless heat pump, updated roof and windows, updated fireplaces, on-demand hot water, and EV-ready parking. Enjoy family barbecues in the backyard oasis complete with a large deck. The kids will love the slide off the deck onto a lush and fully fenced backyard! Enjoy nearby amenities such as Highland Pacific Golf Course, Thetis Lake, Eagle Creek Village, and Victoria General Hospital — all just minutes away. (id:63267)
Home overview
- Cooling Air conditioned
- Heat source Electric, natural gas
- Heat type Heat pump
- # parking spaces 4
- # full baths 4
- # total bathrooms 4.0
- # of above grade bedrooms 5
- Has fireplace (y/n) Yes
- Subdivision Hospital
- View City view, valley view
- Zoning description Residential
- Lot dimensions 6969
- Lot size (acres) 0.1637453
- Building size 3631
- Listing # 1018083
- Property sub type Single family residence
- Status Active
- Balcony 3.353m X 1.219m
Level: 2nd - Ensuite 4 - Piece
Level: 2nd - Bedroom 3.048m X 3.353m
Level: 2nd - Bedroom 3.658m X 4.572m
Level: 2nd - Bathroom 5 - Piece
Level: 2nd - Primary bedroom 3.962m X 4.877m
Level: 2nd - Bathroom 4 - Piece
Level: Lower - Kitchen 3.353m X 6.401m
Level: Lower - Living room 4.267m X 4.572m
Level: Lower - Bedroom 3.048m X 4.267m
Level: Lower - Bedroom 6.096m X 3.353m
Level: Lower - 4.877m X 3.048m
Level: Lower - Kitchen 3.353m X 4.572m
Level: Main - 1.524m X 2.438m
Level: Main - Family room 3.962m X 5.182m
Level: Main - Bathroom 3 - Piece
Level: Main - Living room 5.486m X 4.572m
Level: Main - Eating area 2.743m X 1.829m
Level: Main - Dining room 4.572m X 3.353m
Level: Main
- Listing source url Https://www.realtor.ca/real-estate/29041236/2310-francis-view-dr-view-royal-hospital
- Listing type identifier Idx

$-3,600
/ Month

