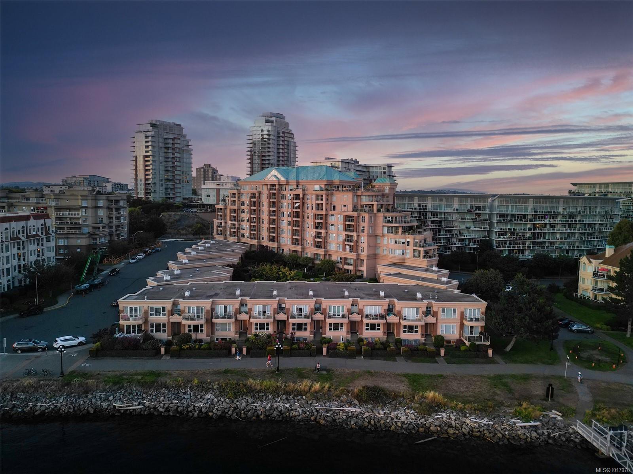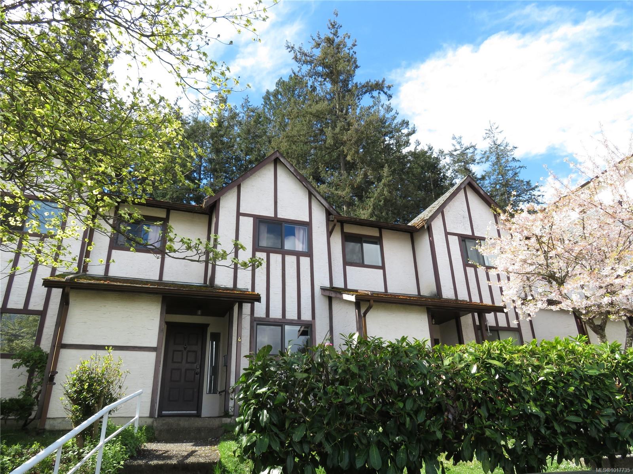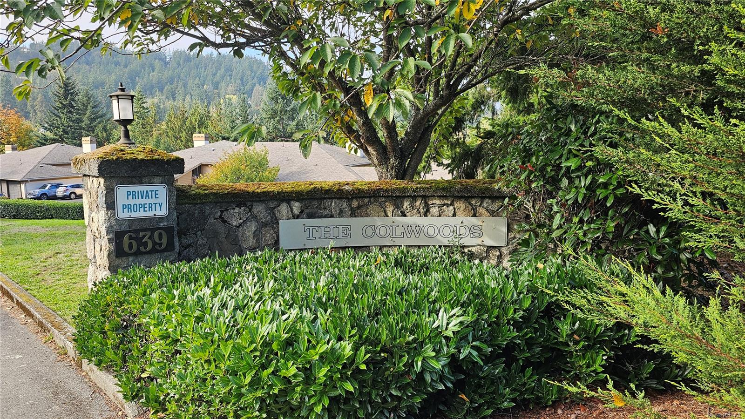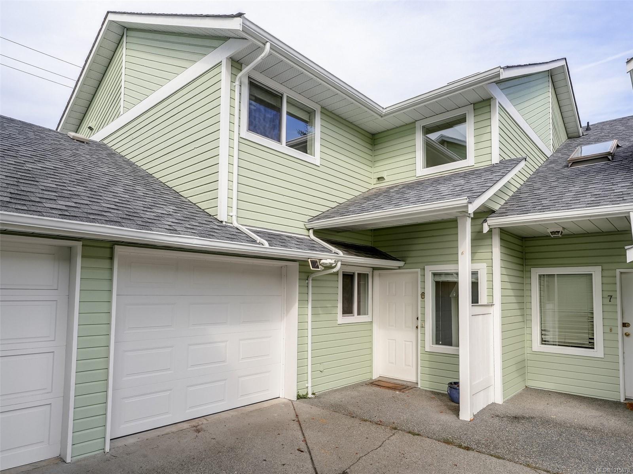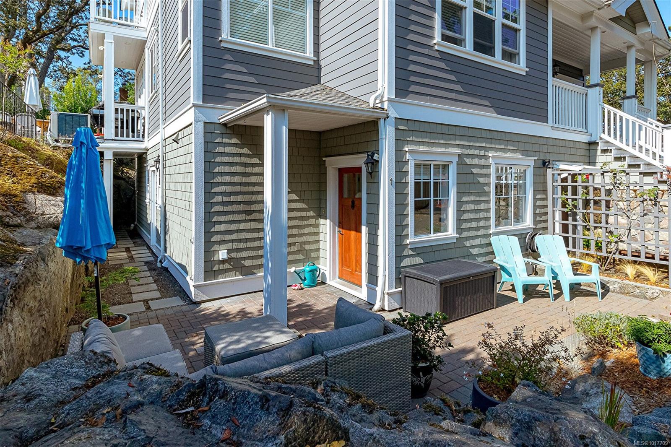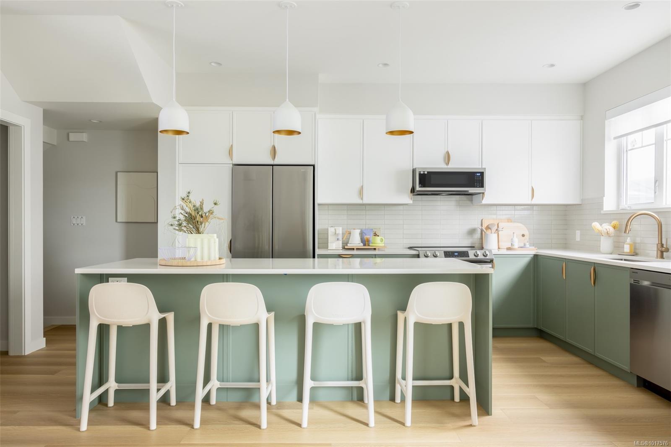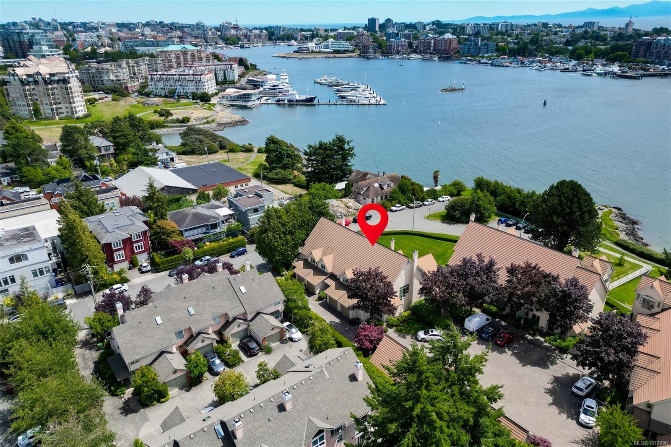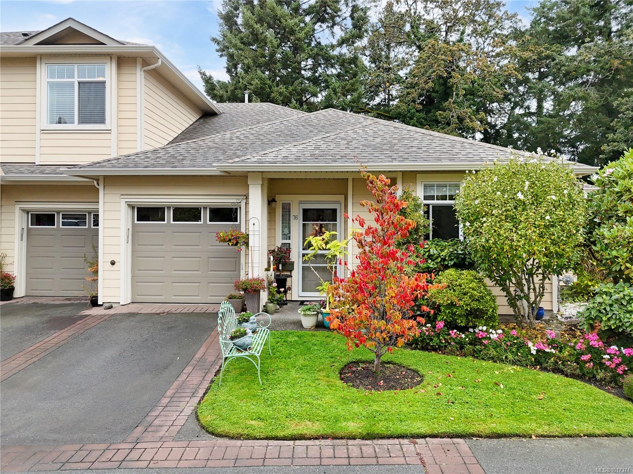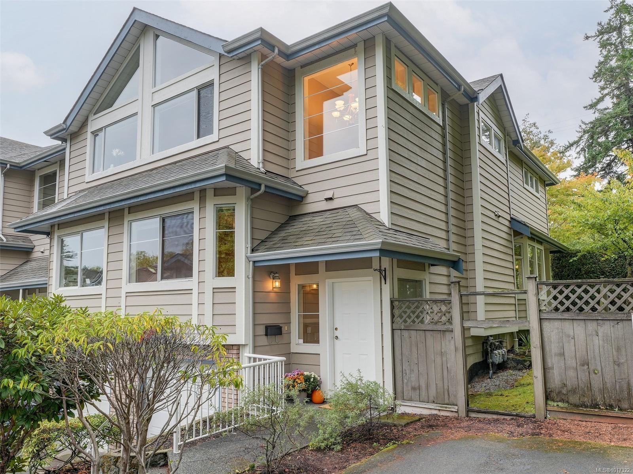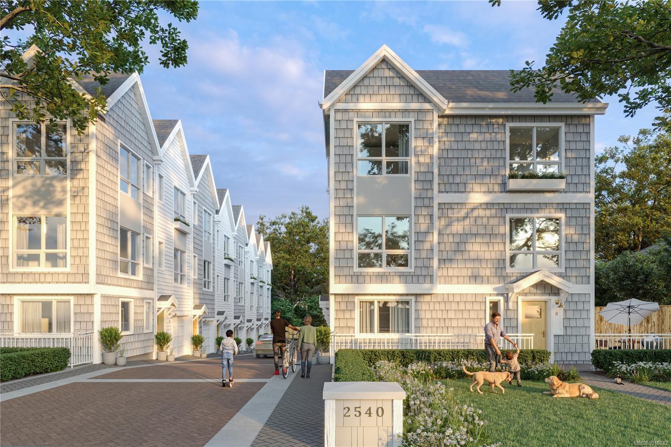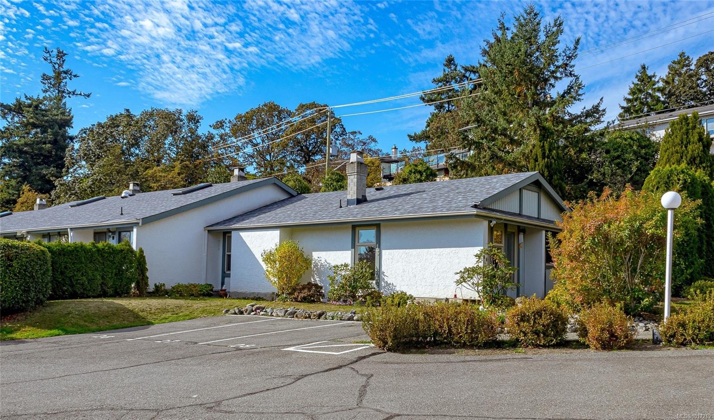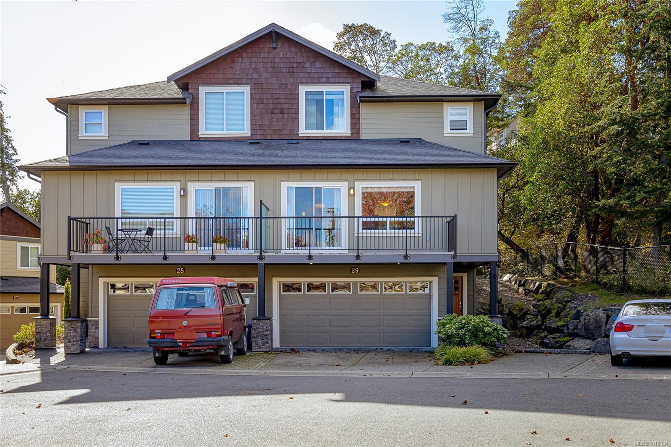
Highlights
Description
- Home value ($/Sqft)$349/Sqft
- Time on Houseful13 days
- Property typeResidential
- Neighbourhood
- Median school Score
- Lot size2,614 Sqft
- Year built2010
- Garage spaces2
- Mortgage payment
OPEN HOUSE Sat. 11th 11:00 - 1:00 PM...A luxurious end unit Townhome located near the park, Galloping Goose Trail and Thetis Lake; and just 12 min. to Downtown. This home has 2266 sf on 3 levels; and is like a half duplex in design with only a neighbor to its one side; a double garage with additional parking spots on its driveway; and views overlooking beautiful treed area and privacy. The 2nd level includes a gourmet kitchen with eating peninsula, granite counters, s/s appliances and walk-in pantry; an open dining and living room with patio door access to a huge balcony area, and a very large family room with a walk out patio and private garden setting. An open staircase leads to 3 good-sized bedrooms on the upper level; including a spacious Primary Bedroom with 10' 6" ceilings and deluxe 5 pce ensuite bath, a laundry room and a 2nd full bath. Outstanding features includes beautiful wood floors, good storage areas, geothermal heating / AC and extra parking for flexibility.
Home overview
- Cooling Air conditioning
- Heat type Electric, geothermal, natural gas, other
- Sewer/ septic Sewer connected
- # total stories 3
- Building amenities Private drive/road
- Construction materials Cement fibre, insulation: ceiling, insulation: partial
- Foundation Concrete perimeter
- Roof Fibreglass shingle
- Exterior features Balcony/deck, balcony/patio
- # garage spaces 2
- # parking spaces 2
- Has garage (y/n) Yes
- Parking desc Attached, driveway, garage double, guest, on street
- # total bathrooms 3.0
- # of above grade bedrooms 3
- # of rooms 18
- Flooring Hardwood
- Appliances Dishwasher, f/s/w/d, range hood
- Has fireplace (y/n) Yes
- Laundry information In unit
- Interior features Bar, dining/living combo
- County Capital regional district
- Area View royal
- Subdivision Stone cliffe
- Water source Municipal
- Zoning description Residential
- Exposure Southeast
- Lot desc Cul-de-sac, family-oriented neighbourhood, private, wooded
- Lot size (acres) 0.06
- Basement information Finished, partial, walk-out access, with windows
- Building size 2717
- Mls® # 1016134
- Property sub type Townhouse
- Status Active
- Tax year 2025
- Primary bedroom Third: 4.75m X 3.226m
Level: 3rd - Bedroom Third: 3.708m X 3.023m
Level: 3rd - Bedroom Third: 3.708m X 3.023m
Level: 3rd - Ensuite Third
Level: 3rd - Third: 1.88m X 1.422m
Level: 3rd - Laundry Third: 1.524m X 1.524m
Level: 3rd - Bathroom Third
Level: 3rd - Utility Lower: 2.667m X 2.642m
Level: Lower - Lower: 3.505m X 1.194m
Level: Lower - Lower: 6.452m X 5.385m
Level: Lower - Living room Main: 6.172m X 3.81m
Level: Main - Kitchen Main: 3.404m X 3.048m
Level: Main - Main: 1.524m X 1.524m
Level: Main - Dining room Main: 3.099m X 3.048m
Level: Main - Balcony Main: 5.537m X 1.93m
Level: Main - Main: 6.731m X 2.896m
Level: Main - Bathroom Main
Level: Main - Family room Main: 6.858m X 3.581m
Level: Main
- Listing type identifier Idx

$-2,012
/ Month

