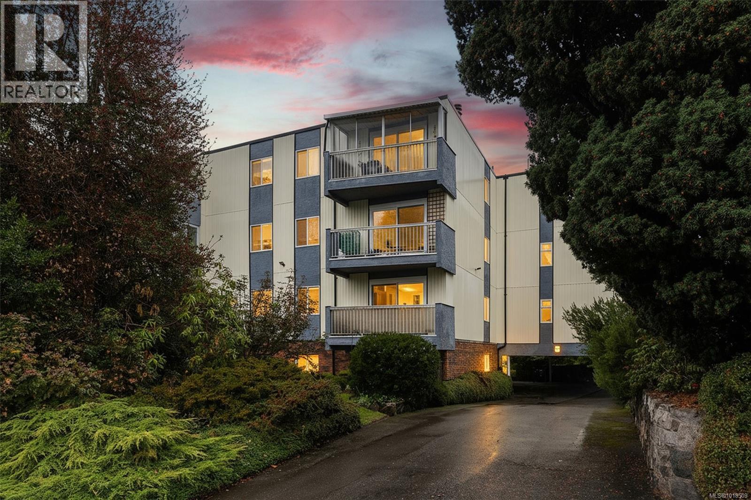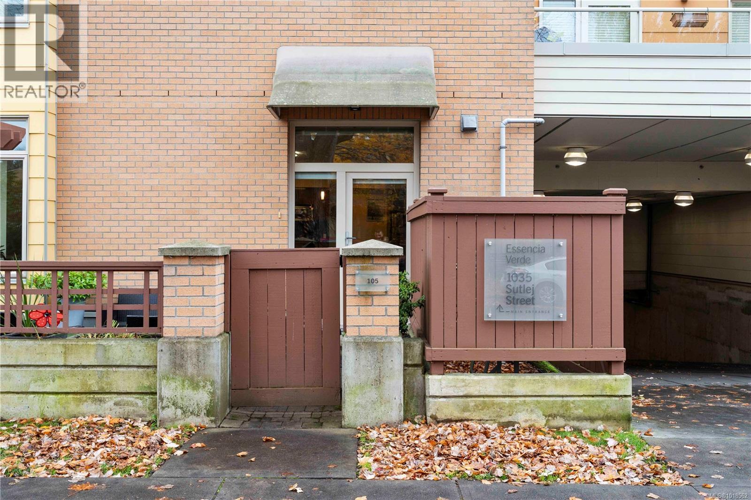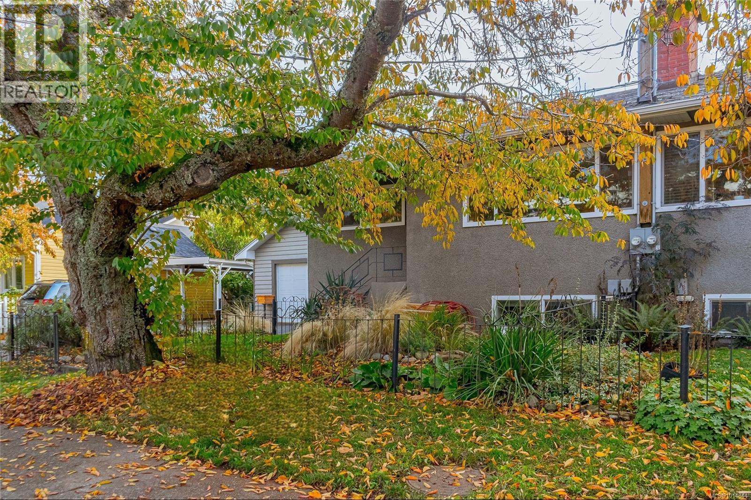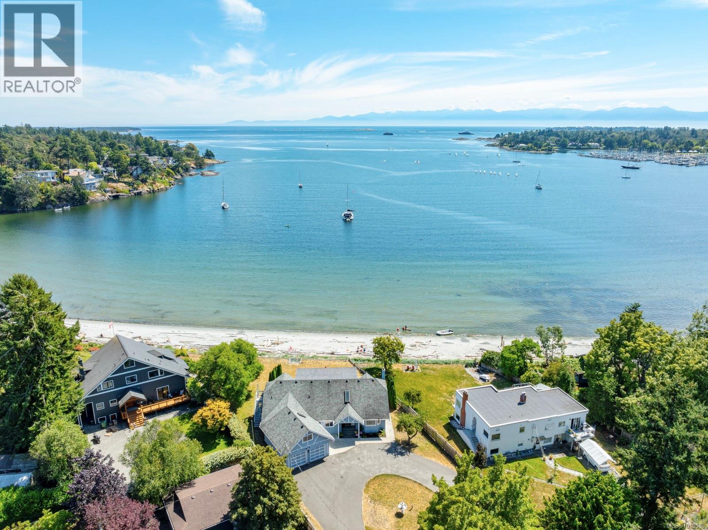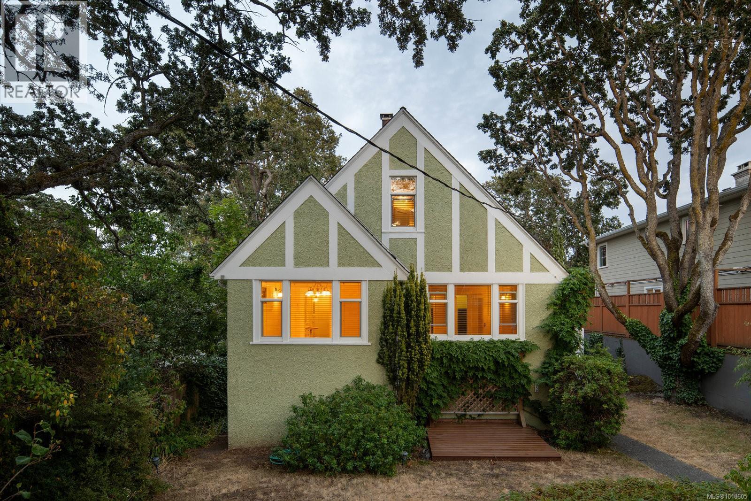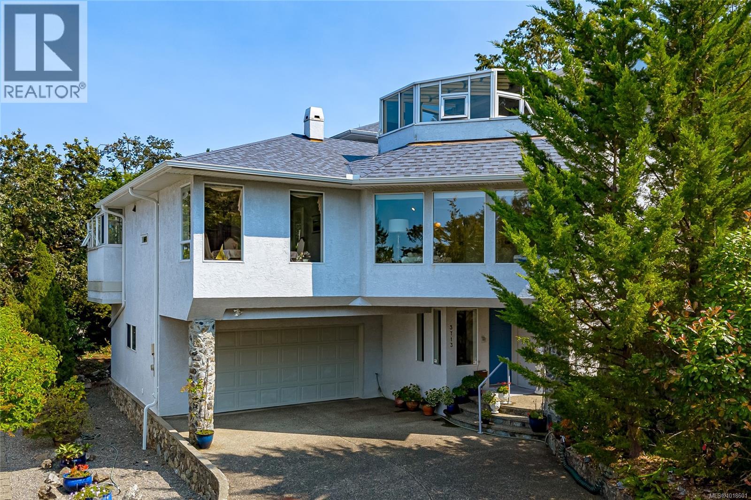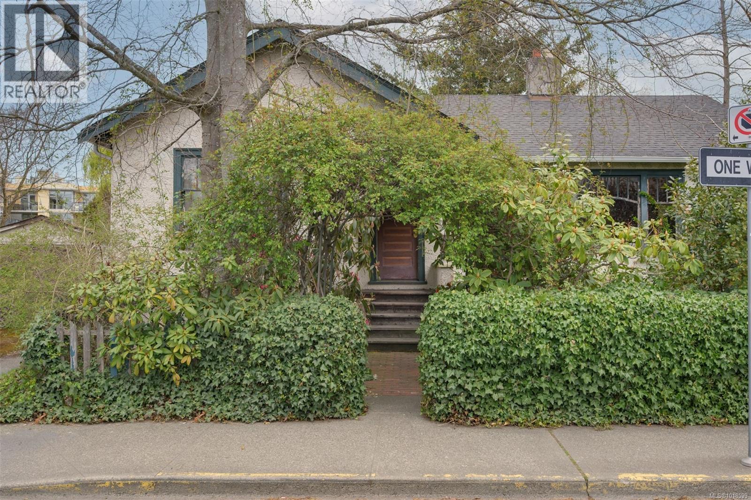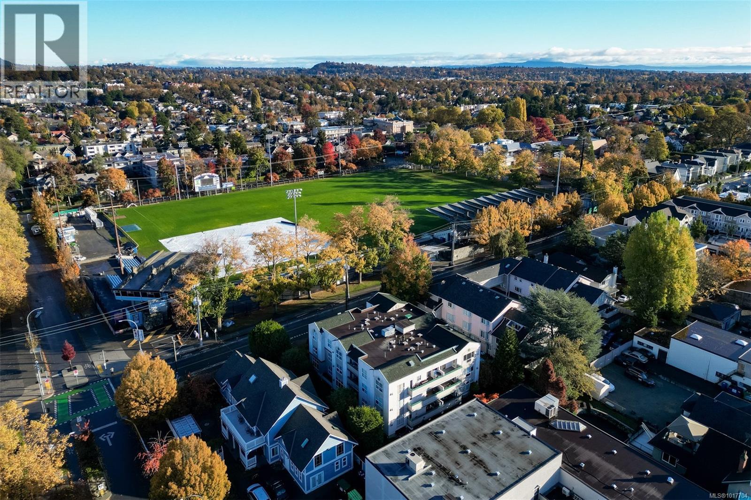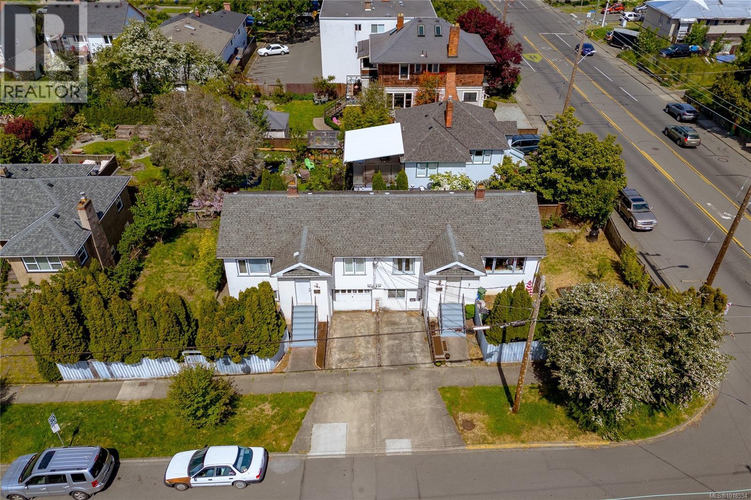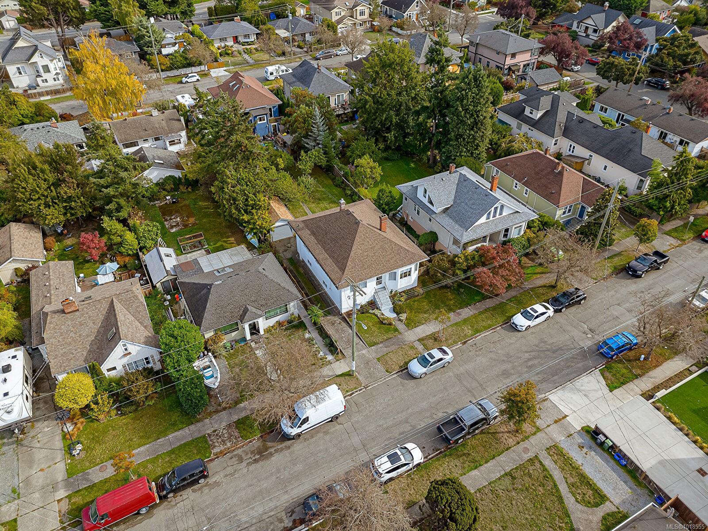
Highlights
Description
- Home value ($/Sqft)$428/Sqft
- Time on Housefulnew 19 hours
- Property typeResidential
- StyleCharacter
- Neighbourhood
- Median school Score
- Lot size6,970 Sqft
- Year built1910
- Garage spaces1
- Mortgage payment
Prime Fernwood Opportunity! Enjoy the benefits of this bright 3 bedroom home today AND its Potential Future Development! Fernwood is a charming & eclectic neighborhood with diverse eateries, independent shops, Belfry Theatre, Fernwood Community Centre, parks (Fernwood Square), public transit & bike lanes (to downtown Victoria, beach, dog park & tennis courts nearby).Spacious rooms throughout include a 13'x12' primary bedroom & an adjacent sitting room, 19x13' dining rm, 13'x16' living rm, 17'x13' eat-in kitchen leading to an east-facing 15'x8' deck. Walk-in closet was a 2 piece ensuite. Features include forced air gas heating, 9 yr old roof, gas hot water tank, fenced yard, detached garage, some new flooring & mature fruit trees. On a 6,885 sq.ft. lot, this home was recently incorporated into the City's New "Zoning Modernization", GRD-1 ("Lot with less than 3 Dwelling Units"), for potential development of Garden Suite & Basement Suite, dependent on City Approval of Plans, Permits, etc.
Home overview
- Cooling None
- Heat type Forced air, natural gas
- Sewer/ septic Sewer connected
- Utilities Electricity connected, natural gas connected
- Construction materials Frame wood, stucco
- Foundation Concrete perimeter
- Roof Asphalt shingle
- Exterior features Balcony/deck, fencing: full, garden
- # garage spaces 1
- # parking spaces 3
- Has garage (y/n) Yes
- Parking desc Detached, driveway, garage
- # total bathrooms 1.0
- # of above grade bedrooms 3
- # of rooms 13
- Flooring Basement slab, carpet, linoleum, vinyl, wood
- Appliances Dishwasher, dryer, oven/range electric, range hood, refrigerator, washer
- Has fireplace (y/n) Yes
- Laundry information In house
- Interior features Dining room, eating area, french doors, storage
- County Capital regional district
- Area Victoria
- Water source Municipal
- Zoning description Residential
- Exposure West
- Lot desc Central location, easy access, family-oriented neighbourhood, landscaped, level, quiet area, recreation nearby, rectangular lot, serviced, shopping nearby, sidewalk
- Lot dimensions 51x135
- Lot size (acres) 0.16
- Basement information Full, not full height, partially finished, walk-out access, with windows
- Building size 2745
- Mls® # 1018555
- Property sub type Single family residence
- Status Active
- Virtual tour
- Tax year 2025
- Basement Lower: 9.474m X 12.548m
Level: Lower - Bedroom Lower: 3.048m X 5.182m
Level: Lower - Main: 2.718m X 2.083m
Level: Main - Sitting room Main: 3.073m X 1.499m
Level: Main - Primary bedroom Main: 4.064m X 3.607m
Level: Main - Main: 4.521m X 2.464m
Level: Main - Bedroom Main: 4.064m X 3.759m
Level: Main - Bathroom Main
Level: Main - Main: 1.245m X 2.769m
Level: Main - Kitchen Main: 5.283m X 3.937m
Level: Main - Dining room Main: 5.893m X 3.988m
Level: Main - Living room Main: 3.886m X 5.004m
Level: Main - Other: 2.87m X 5.867m
Level: Other
- Listing type identifier Idx

$-3,133
/ Month

