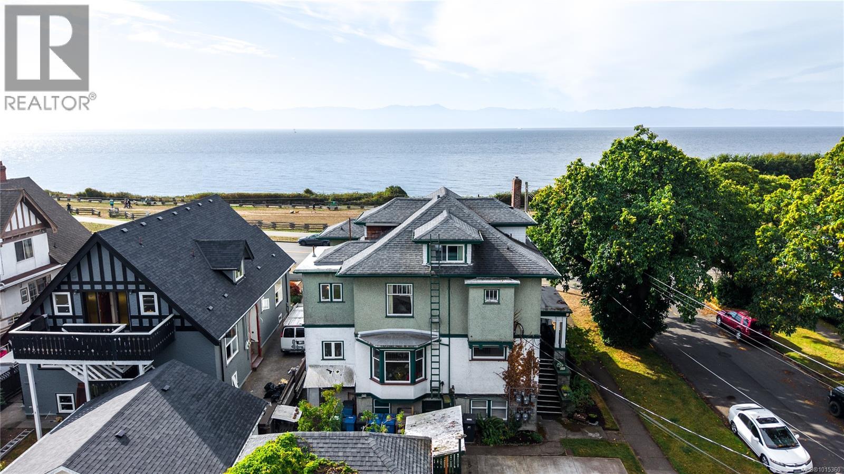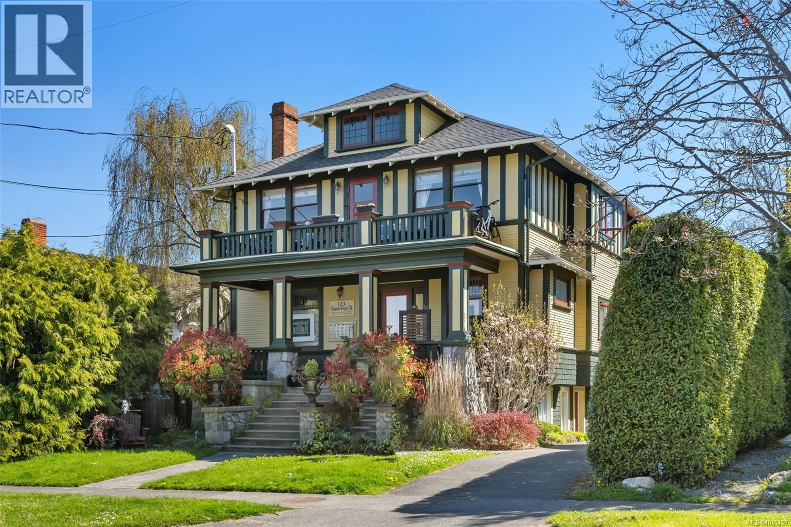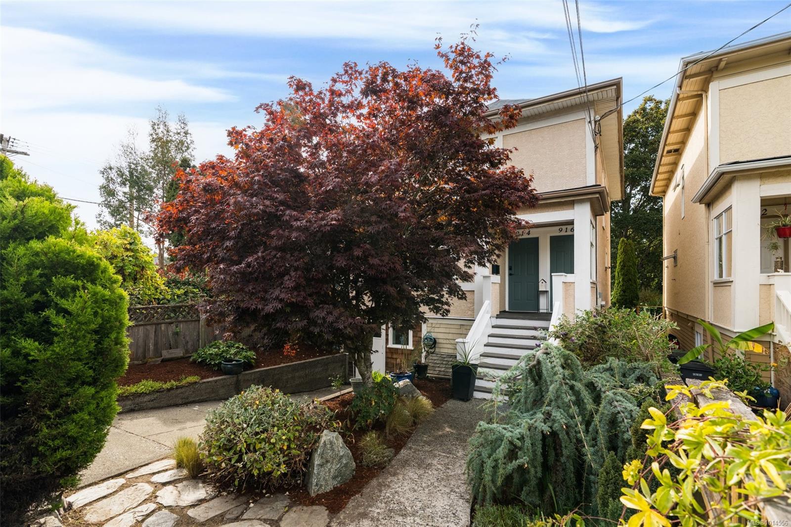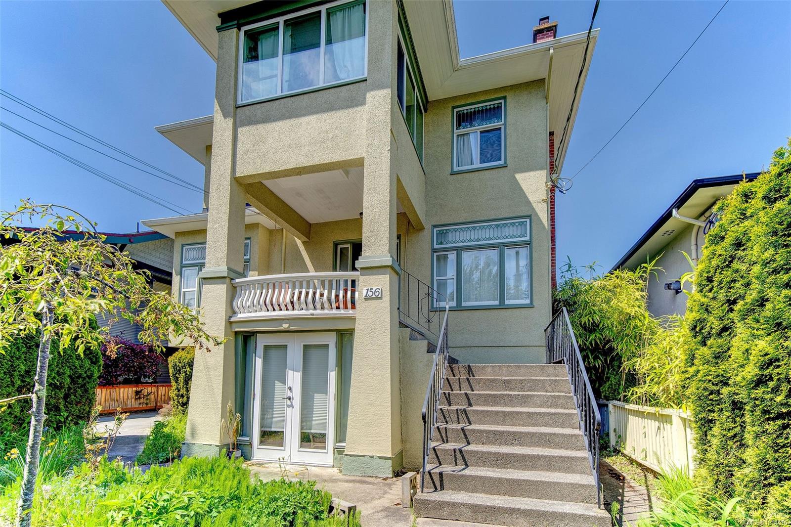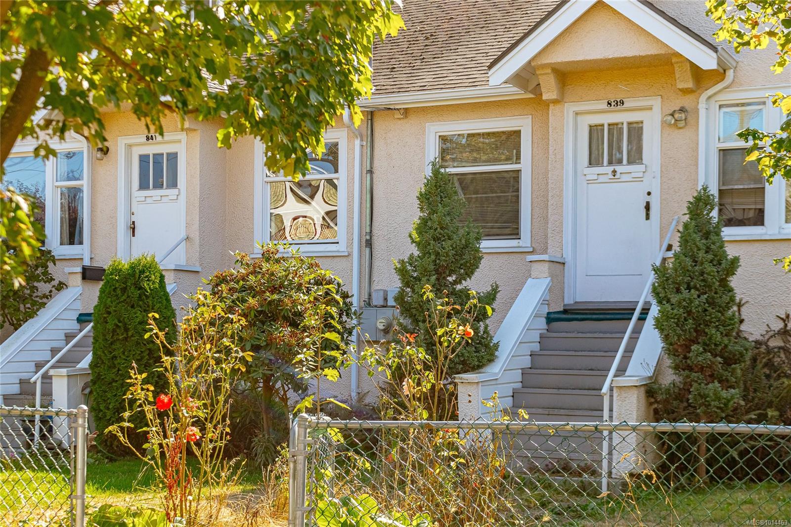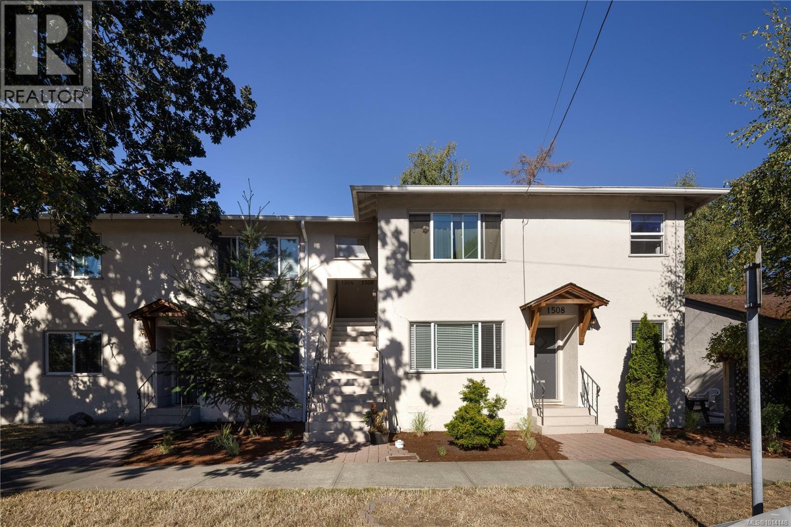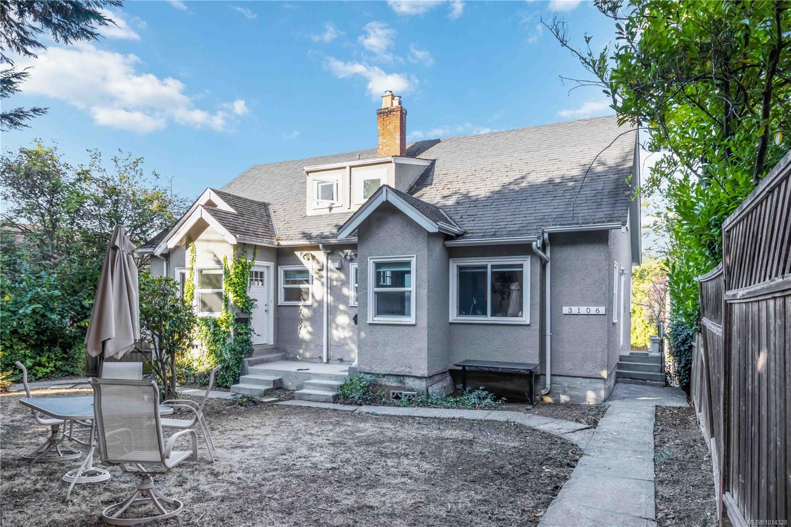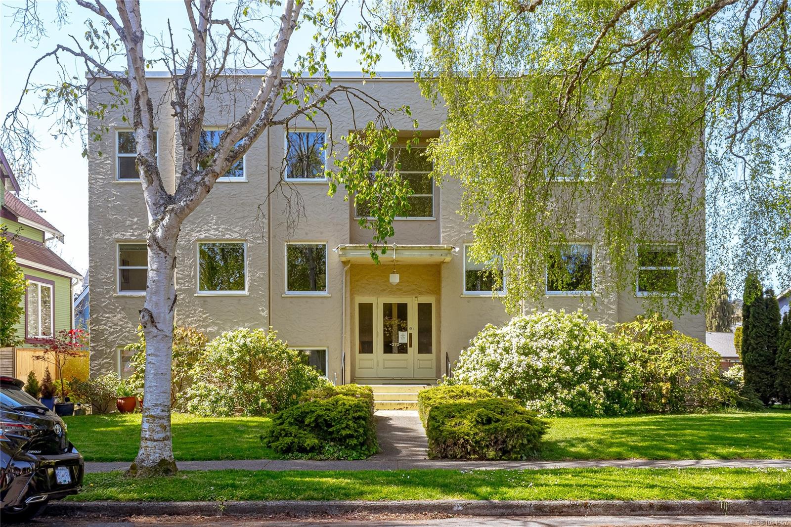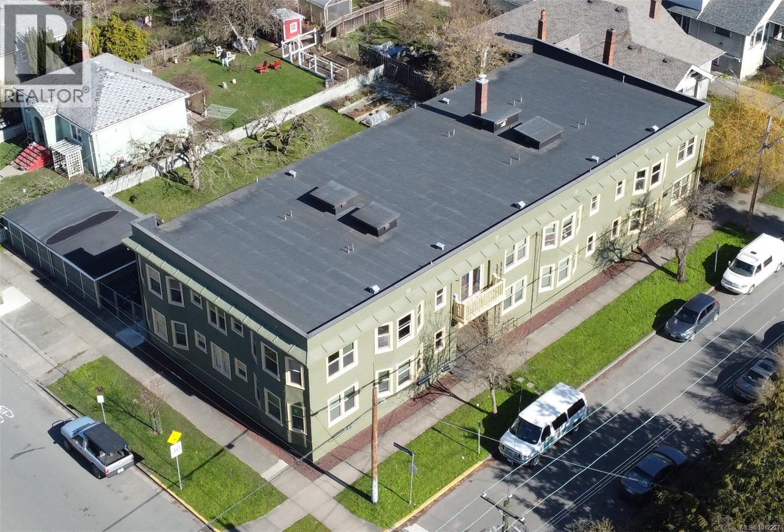- Houseful
- BC
- Victoria
- North Park
- 2329 Dowler Pl
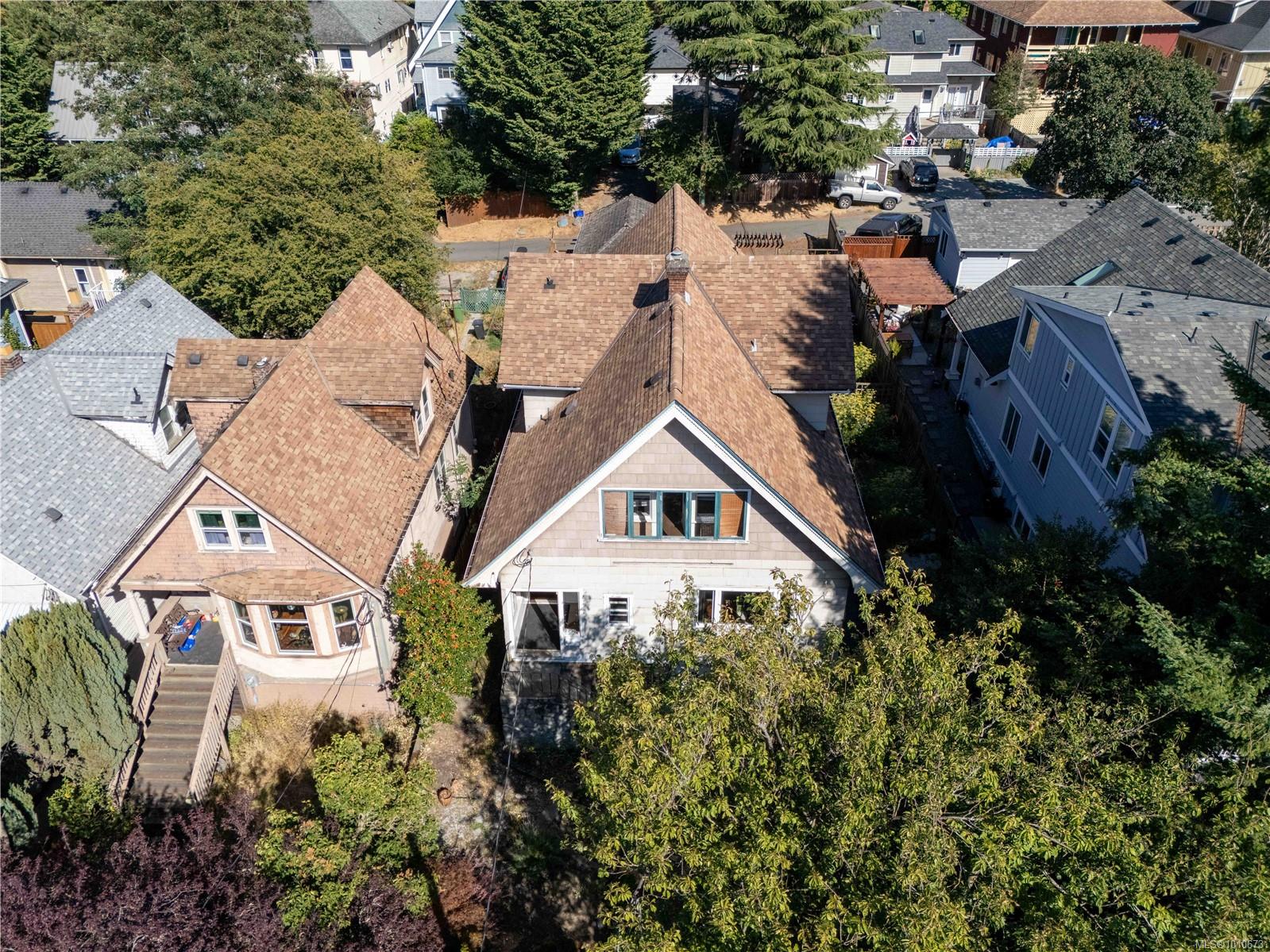
Highlights
Description
- Home value ($/Sqft)$365/Sqft
- Time on Houseful68 days
- Property typeResidential
- StyleCharacter
- Neighbourhood
- Median school Score
- Lot size6,970 Sqft
- Year built1910
- Mortgage payment
Welcome to 2329 Dowler Place, a rare Victoria offering with 6 self-contained suites and 4,422 sq. ft. of finished space. This well-maintained multi-family property offers strong rental income potential in a prime location near parks, shopping, transit, and downtown. The main floor has two units, including a bright 3-bedroom with spacious living areas, dining room, and private deck. Upstairs are three bachelor suites with open layouts, while the lower level features a large 3-bedroom with kitchen, living room, and laundry. A detached 1-bedroom suite adds flexibility. Units range from 1–3 bedrooms, attracting a diverse tenant mix. The building boasts ample natural light, efficient layouts, and outdoor spaces including decks and an enclosed balcony. Updated systems and well-planned common areas enhance appeal. Ideal for investors, multi-generational living, or those seeking a prime addition to their portfolio, this property delivers value in a highly accessible neighborhood.
Home overview
- Cooling None
- Heat type Baseboard, radiant floor
- Sewer/ septic Sewer connected
- Utilities Electricity connected, natural gas connected, recycling
- Construction materials Frame wood, insulation all, shingle-other
- Foundation Concrete perimeter
- Roof Asphalt shingle
- Exterior features Balcony/deck, fencing: partial, low maintenance yard
- # parking spaces 2
- Parking desc Driveway, on street, none
- # total bathrooms 5.0
- # of above grade bedrooms 7
- # of rooms 32
- Flooring Hardwood, tile, wood
- Appliances F/s/w/d
- Has fireplace (y/n) Yes
- Laundry information Common area
- County Capital regional district
- Area Victoria
- View City
- Water source Municipal
- Zoning description Multi-family
- Directions 5381
- Exposure West
- Lot desc Central location, curb & gutter, easy access, family-oriented neighbourhood, irregular lot, level, shopping nearby, sidewalk
- Lot size (acres) 0.16
- Basement information Finished, full, walk-out access
- Building size 4655
- Mls® # 1010673
- Property sub type Quadruplex
- Status Active
- Virtual tour
- Tax year 2024
- Living room Second: 13m X 13m
Level: 2nd - Second: 4m X 10m
Level: 2nd - Living room Second: 15m X 14m
Level: 2nd - Balcony Second: 11m X 2m
Level: 2nd - Kitchen Second: 6m X 4m
Level: 2nd - Living room Second: 14m X 12m
Level: 2nd - Bathroom Second
Level: 2nd - Kitchen Second: 6m X 6m
Level: 2nd - Bathroom Second
Level: 2nd - Kitchen Second: 5m X 9m
Level: 2nd - Bedroom Lower: 10m X 8m
Level: Lower - Eating area Lower: 7m X 11m
Level: Lower - Bathroom Lower
Level: Lower - Laundry Lower: 12m X 13m
Level: Lower - Bedroom Lower: 14m X 9m
Level: Lower - Kitchen Lower: 7m X 13m
Level: Lower - Bedroom Lower: 10m X 9m
Level: Lower - Living room Lower: 14m X 16m
Level: Lower - Bedroom Main: 15m X 10m
Level: Main - Dining room Main: 10m X 12m
Level: Main - Kitchen Main: 10m X 12m
Level: Main - Bedroom Main: 14m X 8m
Level: Main - Bathroom Main
Level: Main - Living room Main: 14m X 15m
Level: Main - Bedroom Main: 12m X 9m
Level: Main - Main: 17m X 12m
Level: Main - Bathroom Main
Level: Main - Primary bedroom Main: 14m X 12m
Level: Main - Main: 8m X 4m
Level: Main - Main: 5m X 5m
Level: Main - Living room Main: 16m X 16m
Level: Main - Main: 5m X 11m
Level: Main
- Listing type identifier Idx

$-4,533
/ Month

