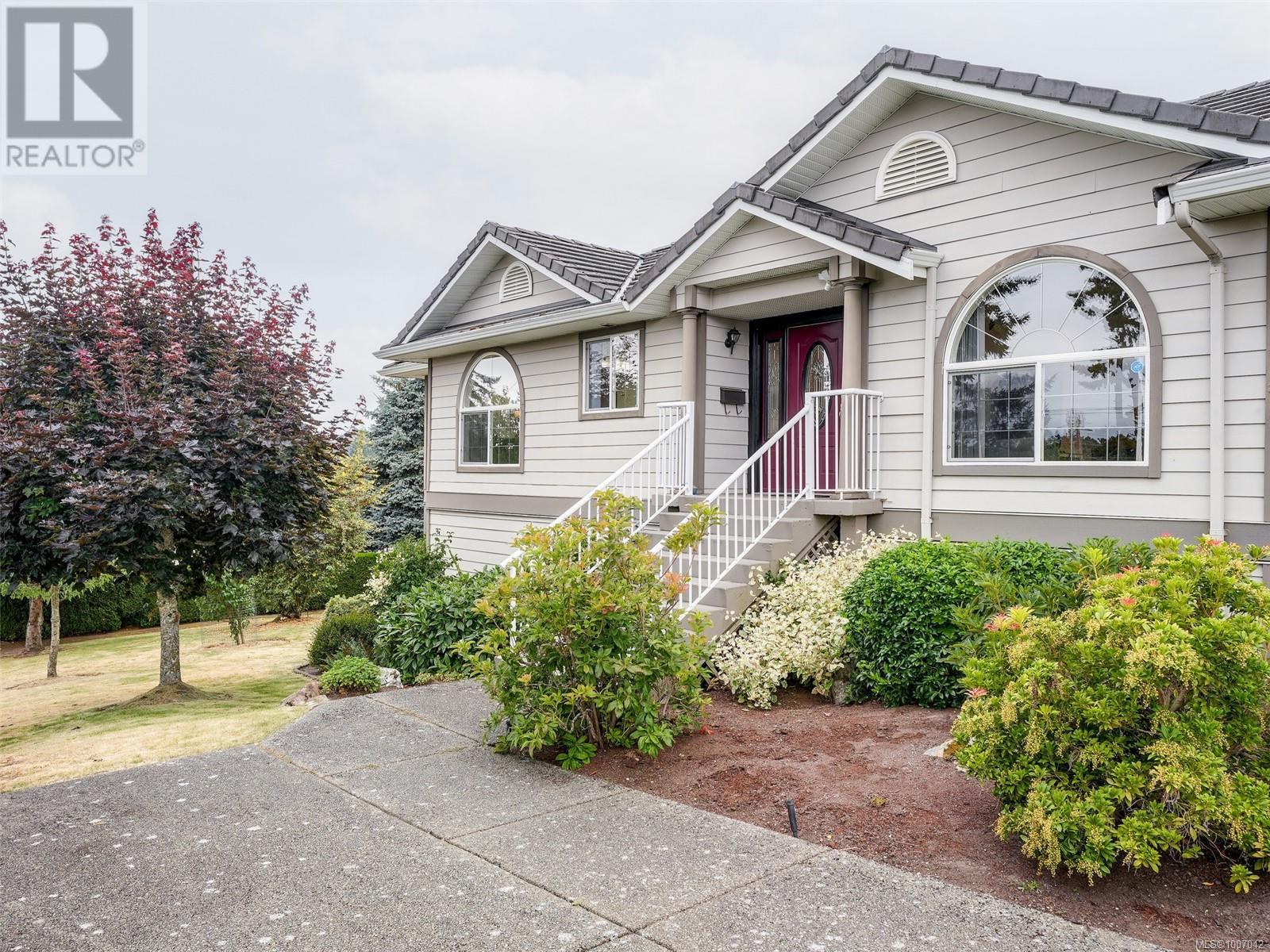
2340 Watkiss Way
2340 Watkiss Way
Highlights
Description
- Home value ($/Sqft)$407/Sqft
- Time on Houseful103 days
- Property typeSingle family
- Neighbourhood
- Median school Score
- Year built2003
- Mortgage payment
NEW PRICE is $100,000+ below assessed value! This beautiful custom home, lovingly designed and built to the exacting standards of the current owner, offers 2 bdrms, a den and 2 bathrooms. The spacious primary bedroom includes a walk-in closet, & an ensuite featuring a separate shower and jetted tub. The Murphy bed allows the den to transition into a 3rd bedroom when guests arrive. Gas fireplace, Oak floors and vaulted ceilings in the main living area, incorporating the living & dining rooms and kitchen, enhance an already warm and inviting area of the home. Entertaining is a breeze thanks to the custom kitchen with Maple cabinets, spacious island & SS appliances. Sliding doors lead out to the patio. The handy mud room off the kitchen doubles as a laundry room, leading to the garage. Oversized arched windows, along with skylights in the kitchen and den bathe the home in natural light. Heat pump for energy-efficient heating and cooling year-round. Additional quality features include: air exchanger, 200 amp service, gas HWT, built-in vac, underground sprinklers, tile roof. Outdoors, you'll enjoy your low-maintenance property in privacy, thanks to mature hedging and shrubs. The unfinished basement offers suite potential, and so much storage in the crawlspace. Walk to the nearby Nest Cafe for your morning coffee to take with you on the Galloping Goose! No strata bylaws or fees. (id:63267)
Home overview
- Cooling Air conditioned, see remarks
- Heat source Electric, natural gas
- Heat type Baseboard heaters, heat pump
- # parking spaces 3
- # full baths 2
- # total bathrooms 2.0
- # of above grade bedrooms 2
- Has fireplace (y/n) Yes
- Community features Pets allowed, family oriented
- Subdivision Hospital
- Zoning description Residential
- Directions 1436932
- Lot dimensions 10454
- Lot size (acres) 0.2456297
- Building size 2440
- Listing # 1007042
- Property sub type Single family residence
- Status Active
- Primary bedroom 4.648m X 3.683m
Level: Main - Bedroom 3.454m X 3.454m
Level: Main - Living room 5.944m X 4.14m
Level: Main - 3.988m X 3.962m
Level: Main - Bathroom 2.616m X 2.388m
Level: Main - 3.632m X 1.93m
Level: Main - Dining room 3.353m X 3.124m
Level: Main - Ensuite 3.2m X 2.413m
Level: Main - Den 3.429m X 2.616m
Level: Main - Kitchen 4.039m X 3.937m
Level: Main - Laundry 2.921m X 1.575m
Level: Main
- Listing source url Https://www.realtor.ca/real-estate/28587842/2340-watkiss-way-view-royal-hospital
- Listing type identifier Idx

$-2,651
/ Month












