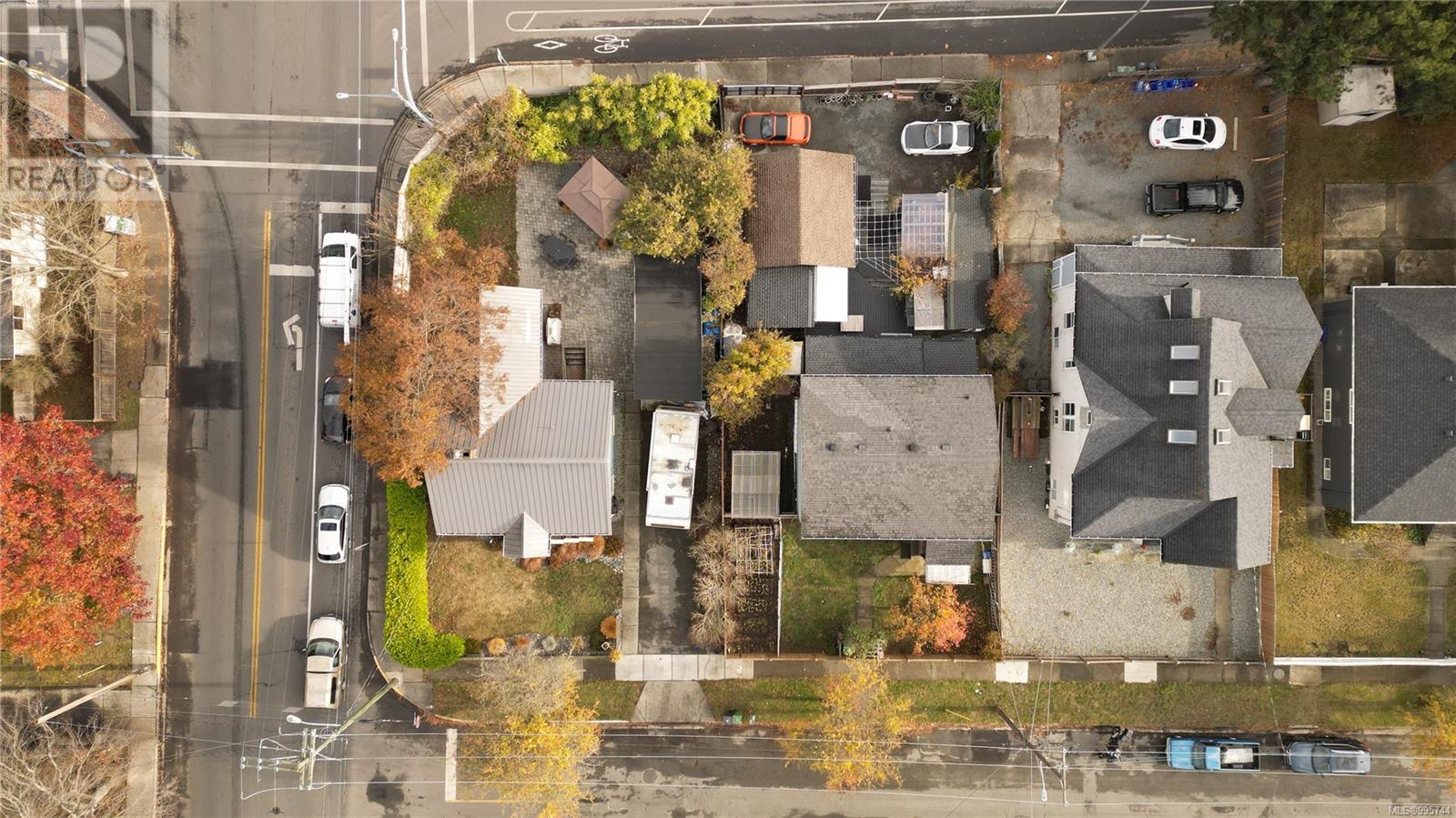
Highlights
Description
- Home value ($/Sqft)$617/Sqft
- Time on Houseful181 days
- Property typeSingle family
- Neighbourhood
- Median school Score
- Year built1939
- Mortgage payment
DEVELOPMENT OPPORTUNITY. Well cared for Single Family Home also offering Potential land assembly site in the city of Victoria. The property has been recently designated ''Small Urban Village'' Land Use in the updated Fernwood Neighbourhood Plan. The location is ideally situated in very close proximity to shopping, amenities, Royal Jubilee Hospital, Downtown Victoria, all levels of school and is on a major Bus Route. The site offers frontages on three sides, Bay St, Shelbourne St & Howard St. The location would be very highly sought after by people looking for multi-family housing. Significantly improved with a single-family home, creating excellent holding income. Buyers to verify development potential with the City of Victoria. Buildings up to 5 storeys and 2.5:1 FSR may be considered with the ability to meet the emerging design guidelines and other city policies. No access to home without an accepted offer. Contact your realtor for more information and an information package. (id:55581)
Home overview
- Cooling None
- Heat source Natural gas
- Heat type Forced air
- # parking spaces 2
- # full baths 2
- # total bathrooms 2.0
- # of above grade bedrooms 3
- Has fireplace (y/n) Yes
- Subdivision Fernwood
- Zoning description Residential
- Directions 1919485
- Lot dimensions 5750
- Lot size (acres) 0.13510339
- Building size 1945
- Listing # 995744
- Property sub type Single family residence
- Status Active
- Loft 2.438m X 4.267m
Level: 2nd - Bedroom 2.743m X 3.048m
Level: Lower - Living room 2.743m X 4.267m
Level: Lower - Storage 3.658m X 3.048m
Level: Lower - Kitchen 2.743m X 3.048m
Level: Lower - Bathroom 3 - Piece
Level: Lower - Dining nook 2.134m X 2.743m
Level: Main - Kitchen 2.743m X 2.743m
Level: Main - Dining room 3.658m X 4.877m
Level: Main - Bedroom 3.048m X 2.134m
Level: Main - Bathroom 4 - Piece
Level: Main - 1.829m X 1.219m
Level: Main - Primary bedroom 3.048m X 4.267m
Level: Main - Living room 3.962m X 3.962m
Level: Main
- Listing source url Https://www.realtor.ca/real-estate/28205927/2345-howard-st-victoria-fernwood
- Listing type identifier Idx

$-3,200
/ Month












