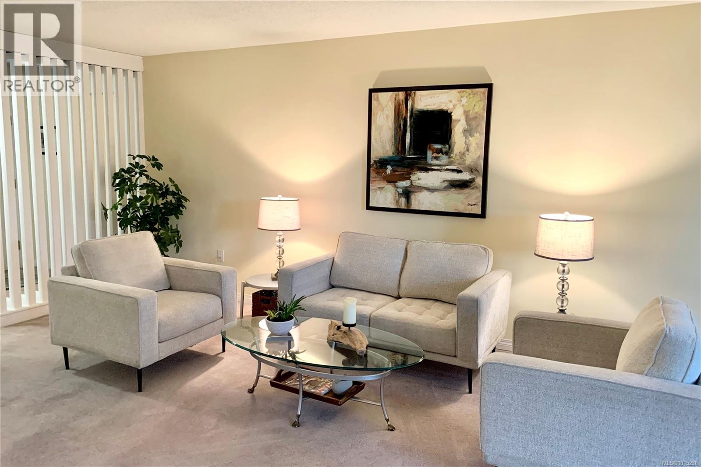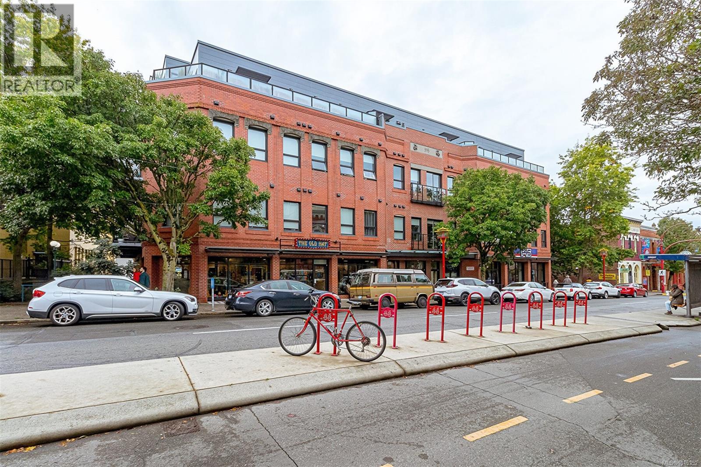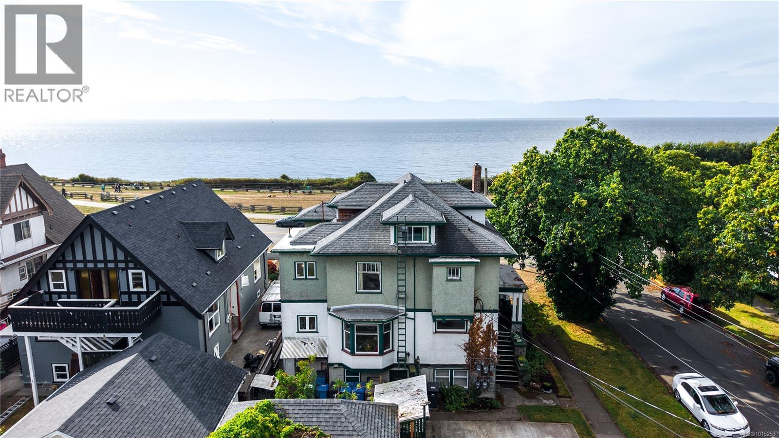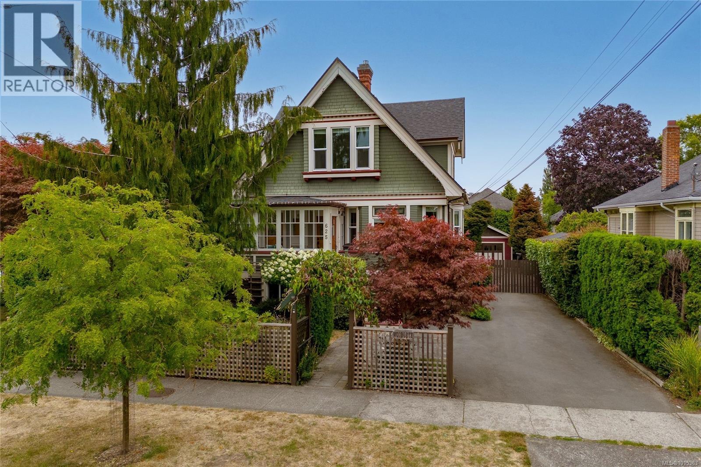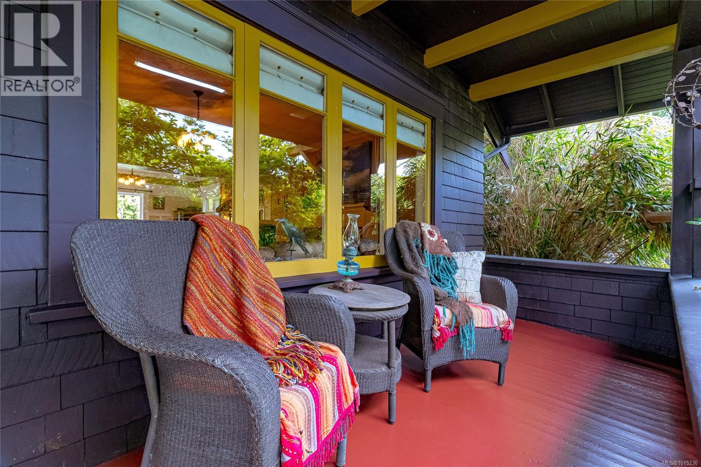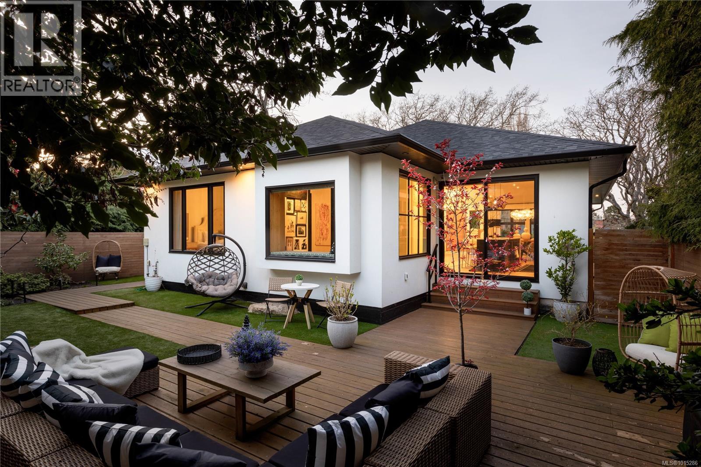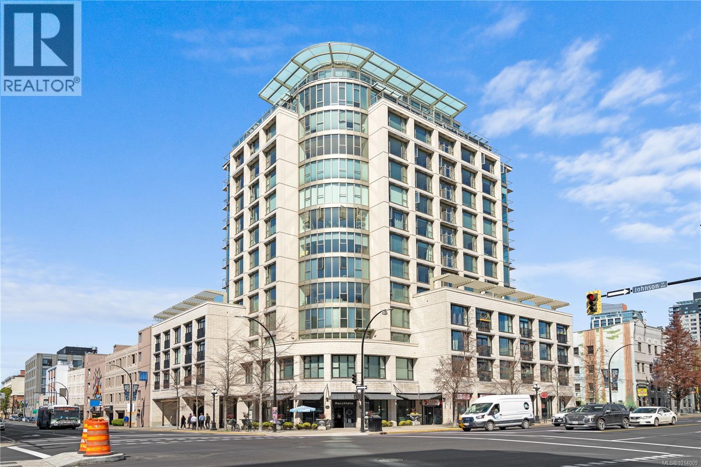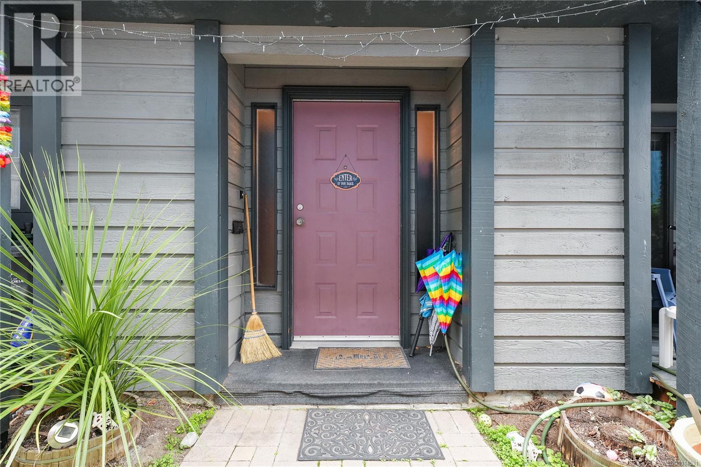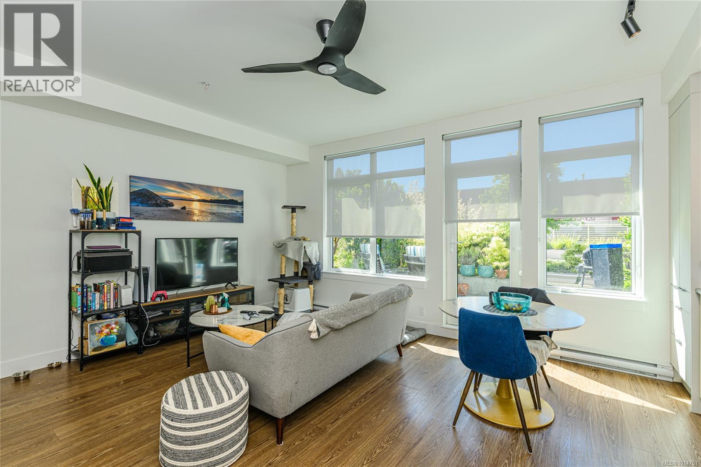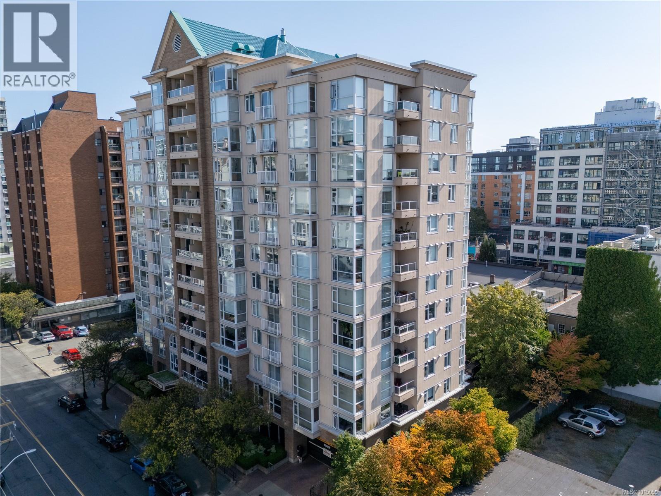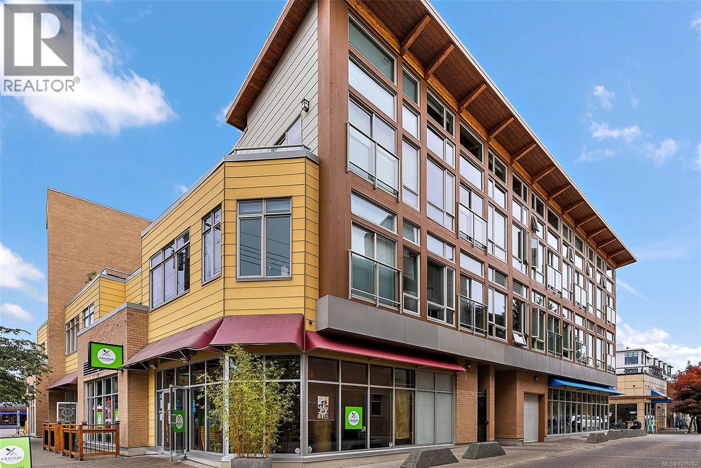
Highlights
Description
- Home value ($/Sqft)$1,018/Sqft
- Time on Housefulnew 29 hours
- Property typeSingle family
- Neighbourhood
- Median school Score
- Year built2010
- Mortgage payment
Welcome to Essencia Verde, where pet-friendly living meets the vibrant heart of Cook St. Village! This bright 1 bed, 1 bath condo offers soaring ceilings, oversized windows, engineered bamboo floors, and a spa-inspired tiled bath. The stylish kitchen boasts full-size stainless steel appliances, granite counters, and an island with storage—perfect for home chefs. Curl up by the electric fireplace or step out to your private 100+ sq ft patio, an ideal retreat for you and your four-legged friends. Built in 2010, the building features secure underground parking, bike storage, and a storage locker. Pets and rentals are welcome, making it a flexible and inviting place to call home. Steps to cafés, shops, and restaurants, and just a stroll to Dallas Rd waterfront, Beacon Hill Park, and off-leash green spaces. The perfect village lifestyle—for you and your pets! (id:63267)
Home overview
- Cooling None
- Heat source Electric
- Heat type Baseboard heaters
- # parking spaces 1
- # full baths 1
- # total bathrooms 1.0
- # of above grade bedrooms 1
- Has fireplace (y/n) Yes
- Community features Pets allowed, family oriented
- Subdivision Fairfield west
- Zoning description Residential
- Lot dimensions 507
- Lot size (acres) 0.011912594
- Building size 609
- Listing # 1015082
- Property sub type Single family residence
- Status Active
- Primary bedroom 3.048m X 2.438m
Level: Main - Bathroom 4 - Piece
Level: Main - 1.524m X 1.524m
Level: Main - Kitchen 4.877m X 2.134m
Level: Main - Balcony 5.486m X 2.134m
Level: Main - Living room 3.962m X 3.048m
Level: Main
- Listing source url Https://www.realtor.ca/real-estate/28925398/211-240-cook-st-victoria-fairfield-west
- Listing type identifier Idx

$-1,351
/ Month

