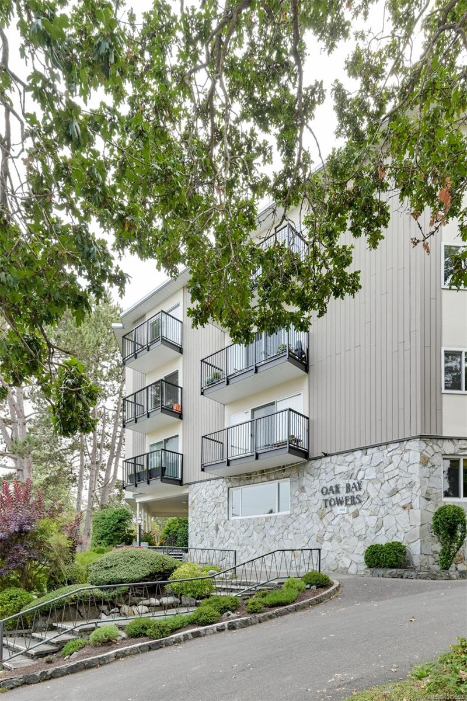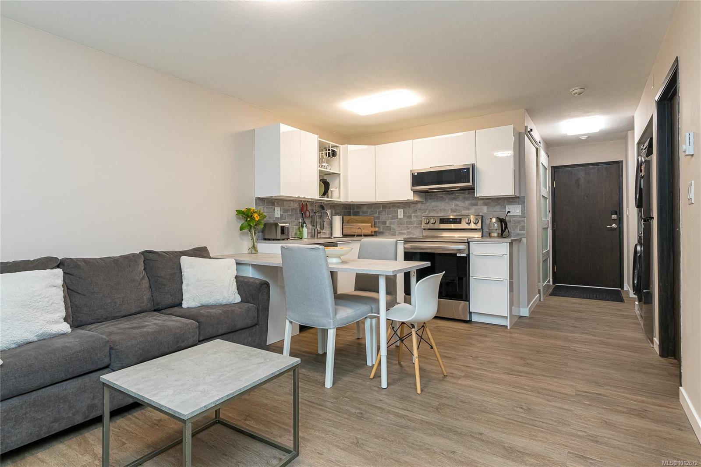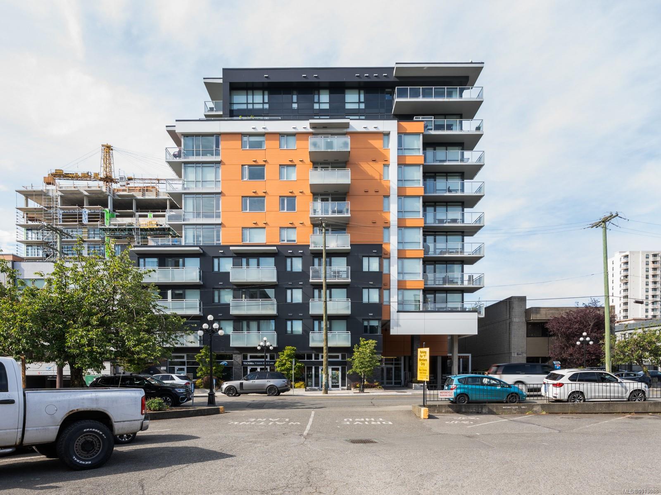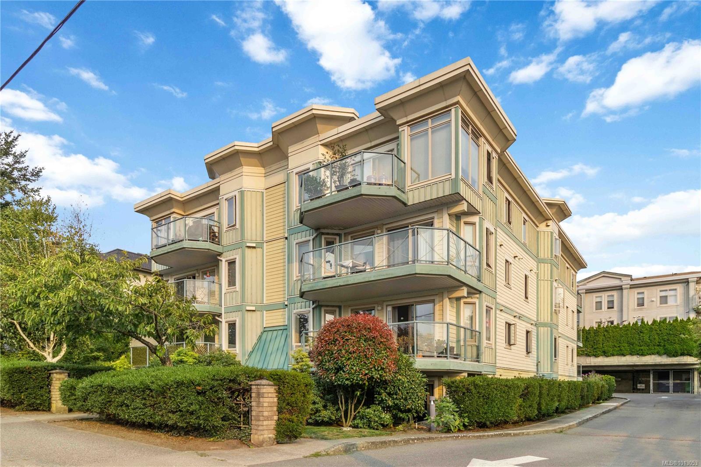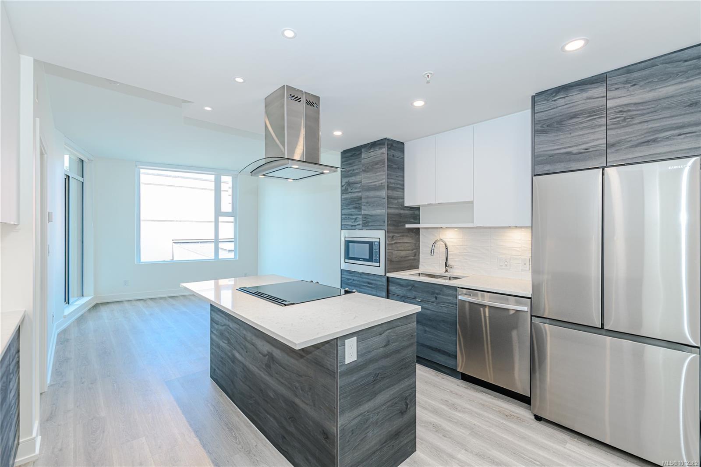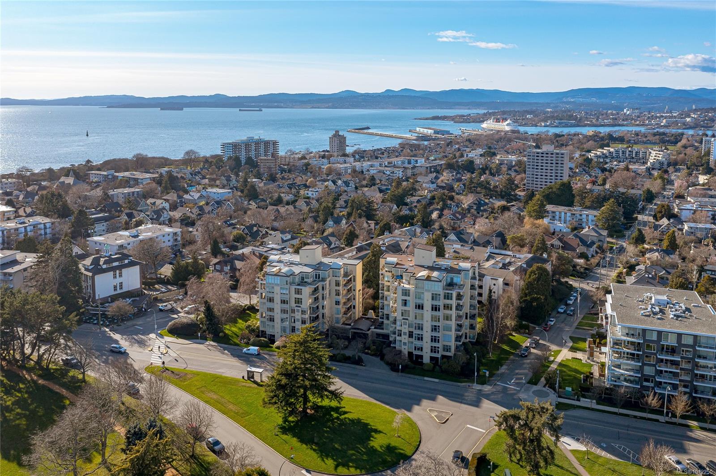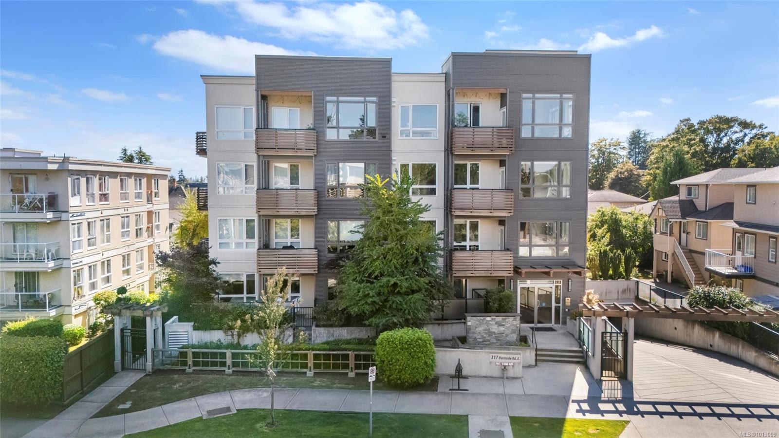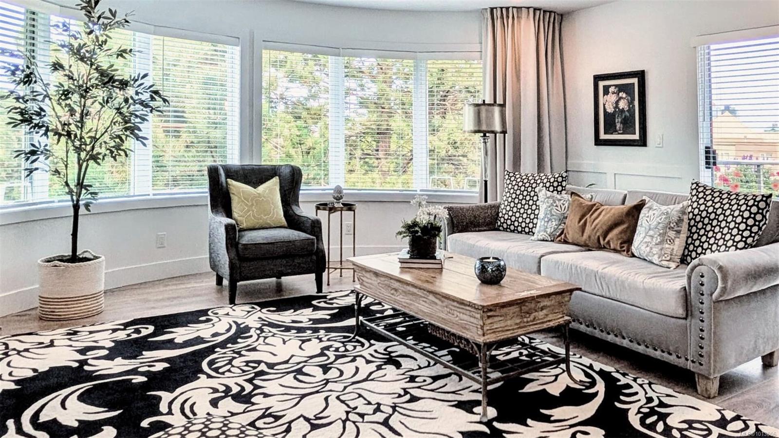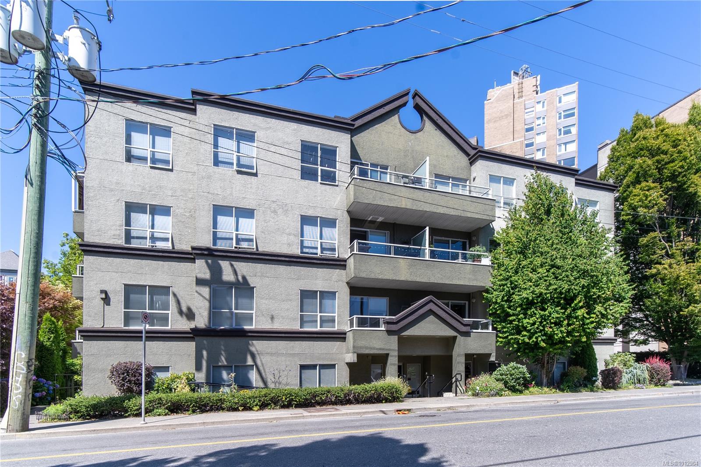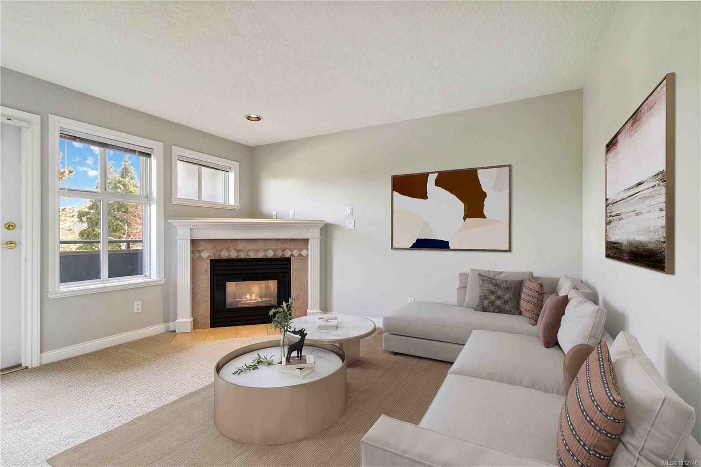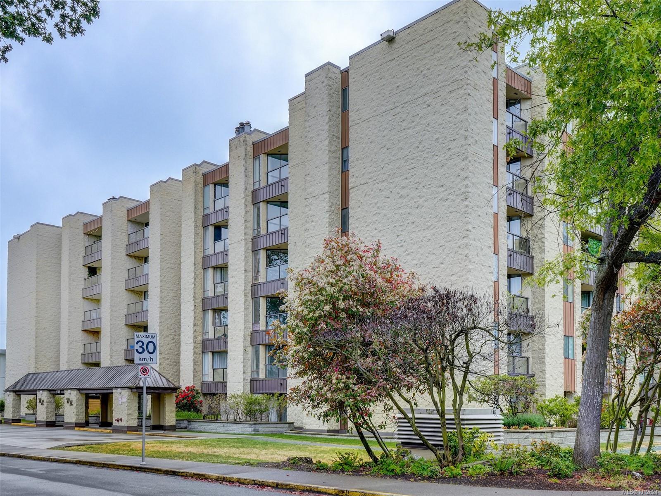- Houseful
- BC
- Victoria
- Hillside - Quadra
- 2511 Quadra St Apt 305
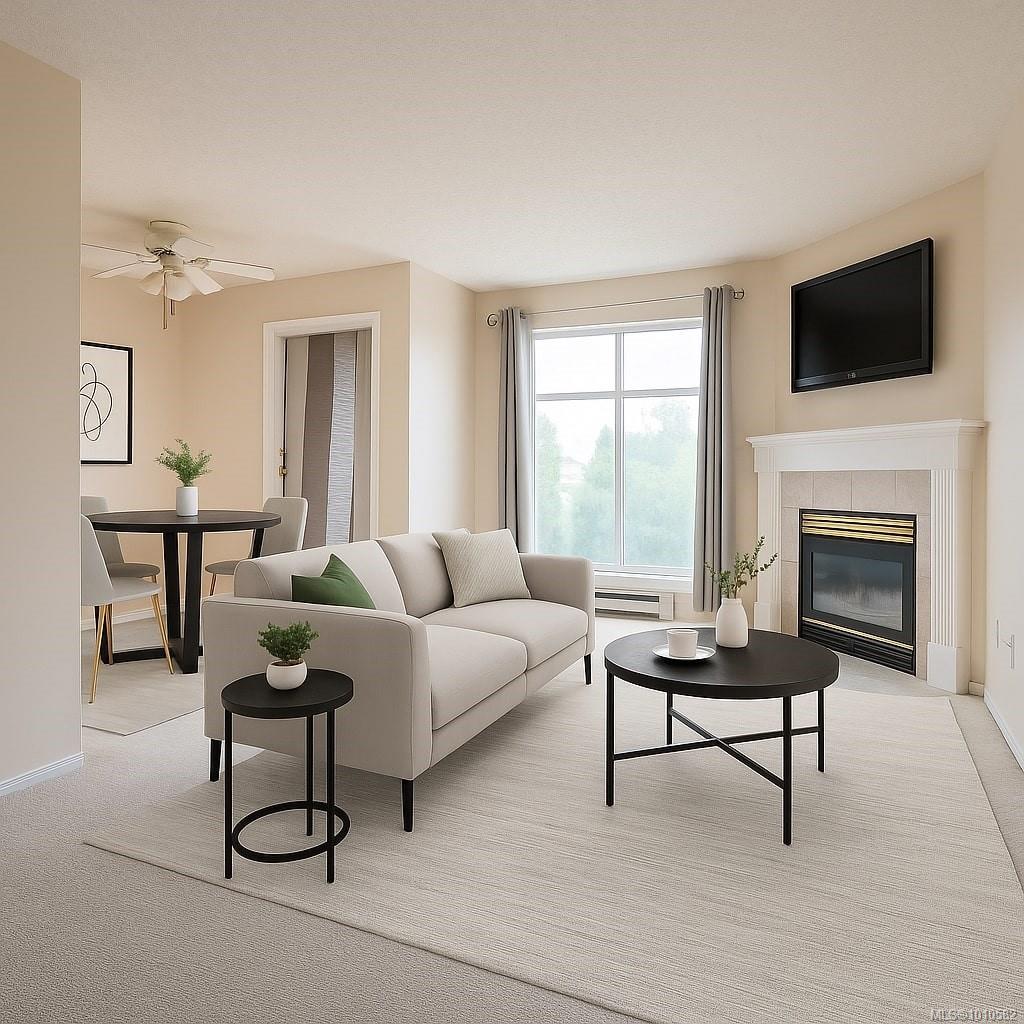
Highlights
Description
- Home value ($/Sqft)$498/Sqft
- Time on Houseful24 days
- Property typeResidential
- Neighbourhood
- Median school Score
- Lot size871 Sqft
- Year built1993
- Mortgage payment
Welcome to Unit 305 at The Bayridge – a bright 2-bedroom, 2-bath condo in Victoria’s vibrant Hillside–Quadra Village. This 917 sq. ft. southwest-facing corner unit is filled with natural light and features an open living/dining area with a cozy gas fireplace. The kitchen offers ample cabinetry and a pass-through to the dining space, ideal for daily living and entertaining. The primary bedroom has a walk-through closet and 3-piece ensuite, while the second bedroom—perfect for guests or an office—is served by a 4-piece bath. Enjoy a covered balcony, in-suite laundry, secure underground parking, separate storage, and bike storage. Steps to cafés, groceries, parks, and transit, and minutes from downtown, this well-maintained building offers a walkable, connected lifestyle in a sought-after community.
Home overview
- Cooling None
- Heat type Baseboard, electric, natural gas
- Sewer/ septic Sewer connected
- # total stories 4
- Building amenities Bike storage, elevator(s), recreation room
- Construction materials Frame wood
- Foundation Concrete perimeter
- Roof Membrane
- Exterior features Balcony/deck
- # parking spaces 1
- Parking desc Underground
- # total bathrooms 2.0
- # of above grade bedrooms 2
- # of rooms 9
- Flooring Carpet, laminate, tile
- Appliances Dishwasher, f/s/w/d, see remarks
- Has fireplace (y/n) Yes
- Laundry information In unit
- County Capital regional district
- Area Victoria
- View City, mountain(s)
- Water source Municipal
- Zoning description Multi-family
- Directions 5381
- Exposure Southwest
- Lot size (acres) 0.02
- Building size 943
- Mls® # 1010582
- Property sub type Condominium
- Status Active
- Virtual tour
- Tax year 2024
- Living room Main: 9m X 18m
Level: Main - Bathroom Main
Level: Main - Ensuite Main
Level: Main - Primary bedroom Main: 11m X 13m
Level: Main - Main: 5m X 8m
Level: Main - Dining room Main: 8m X 8m
Level: Main - Kitchen Main: 10m X 9m
Level: Main - Bedroom Main: 9m X 10m
Level: Main - Balcony Main: 7m X 6m
Level: Main
- Listing type identifier Idx

$-752
/ Month

