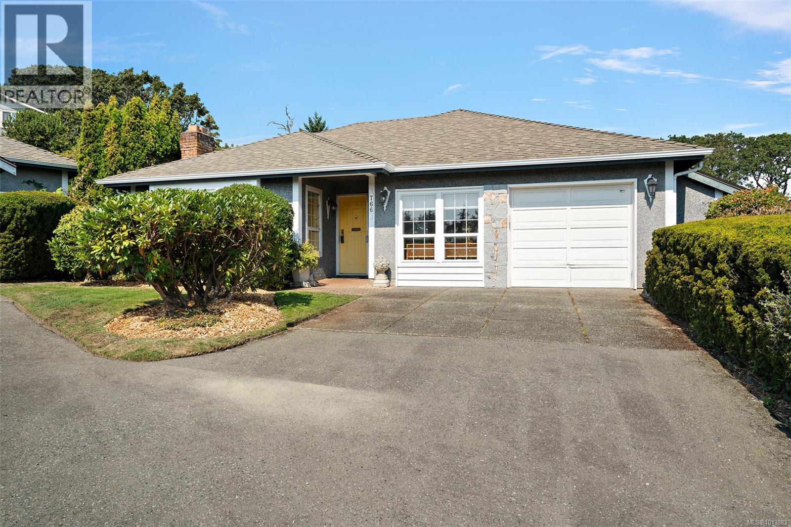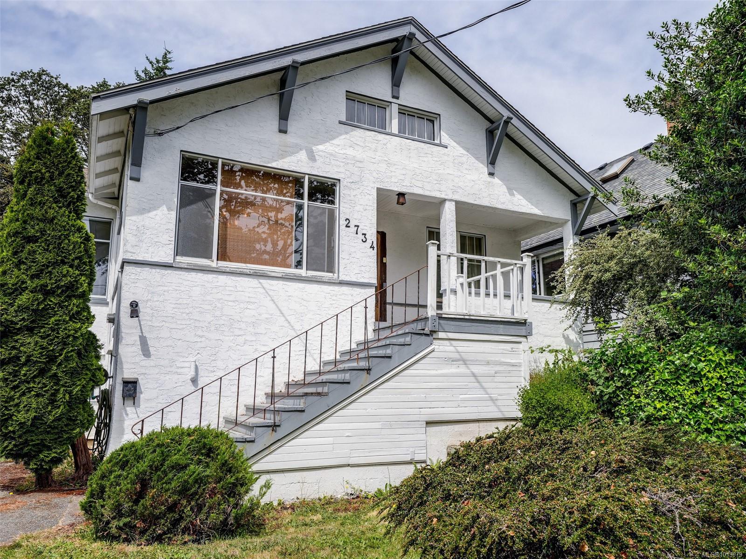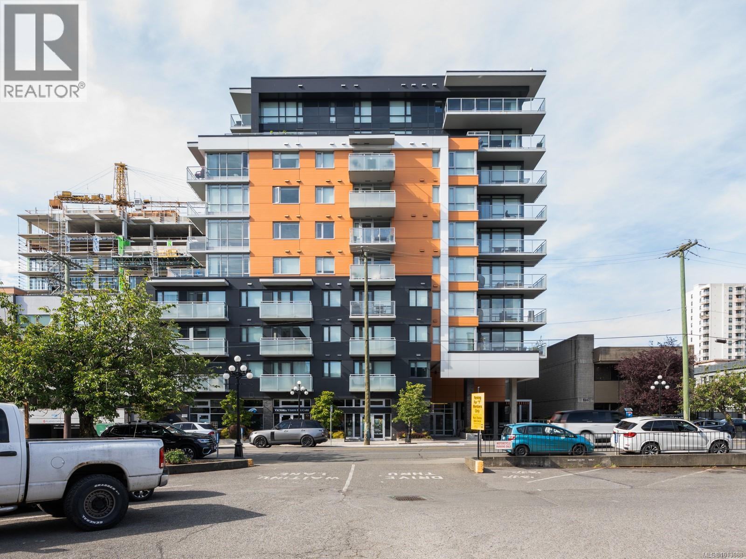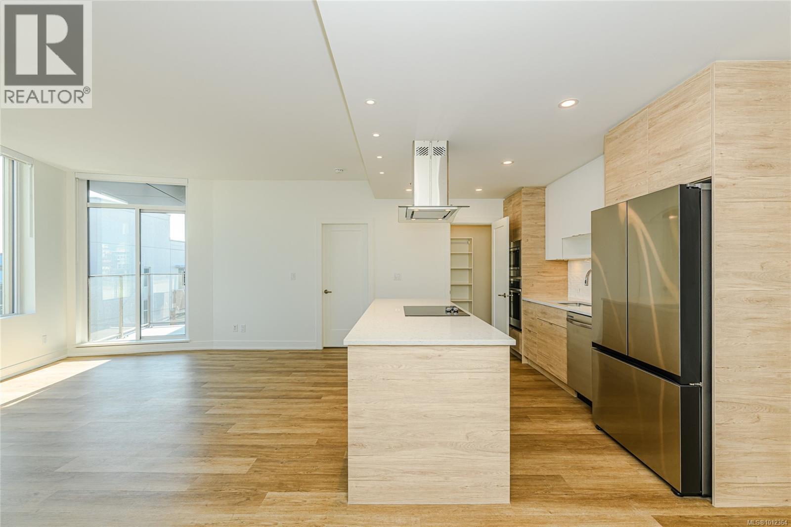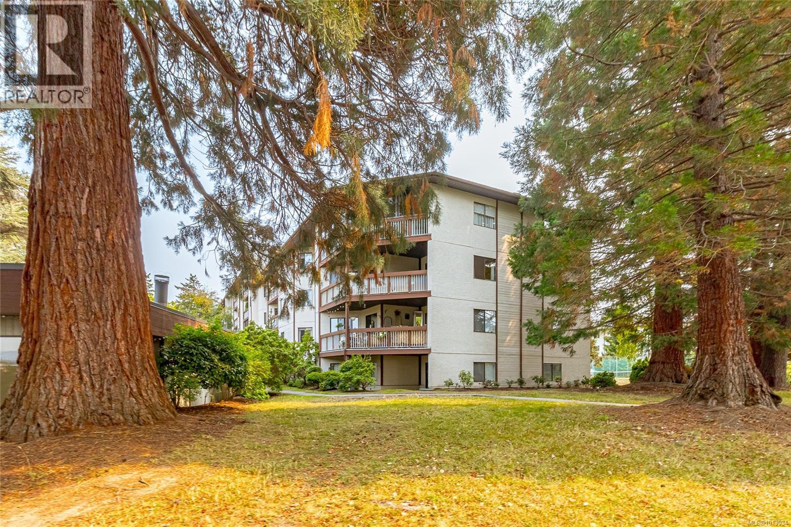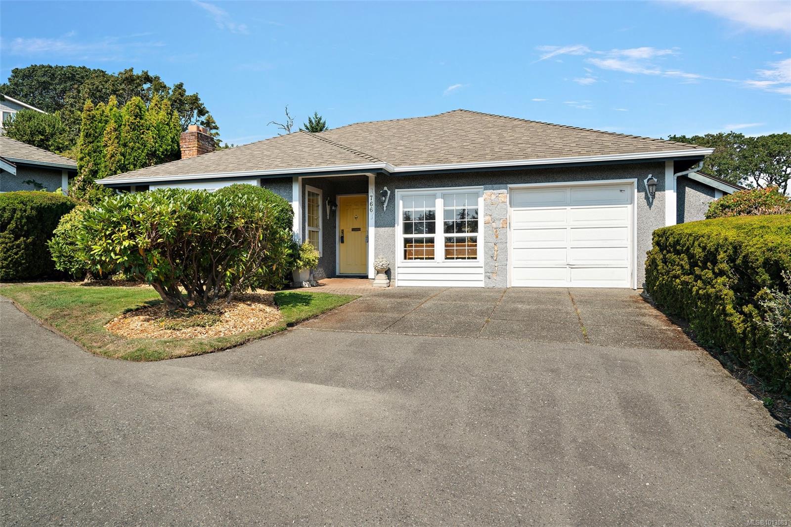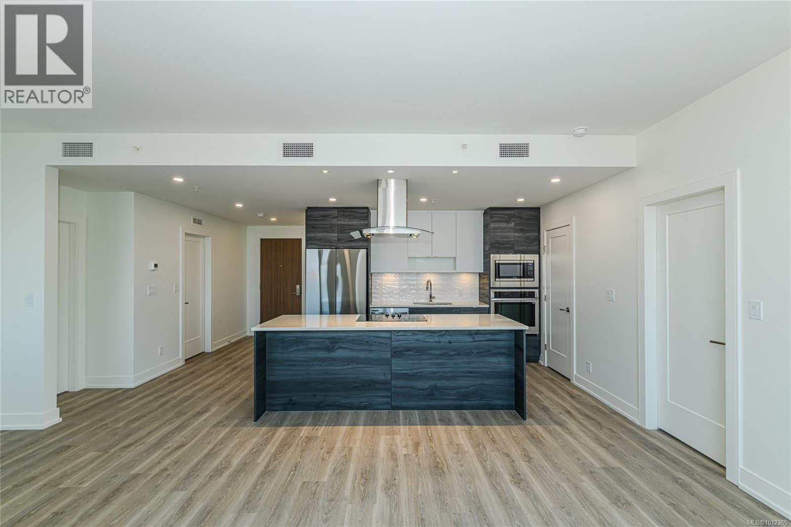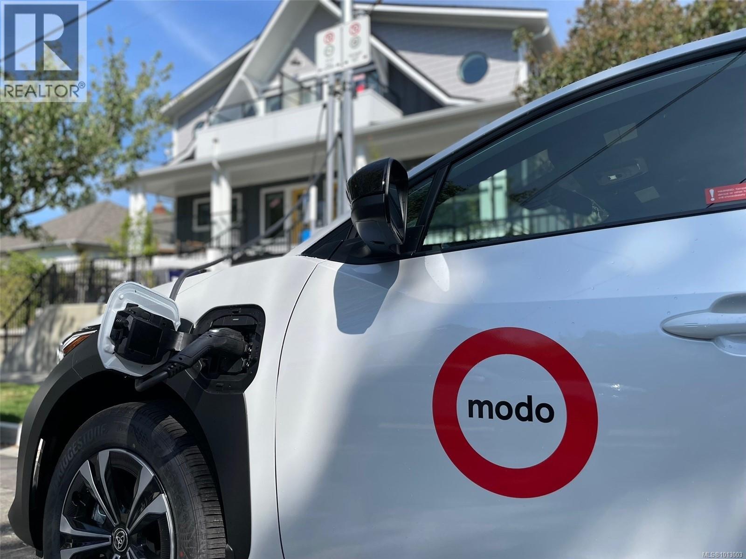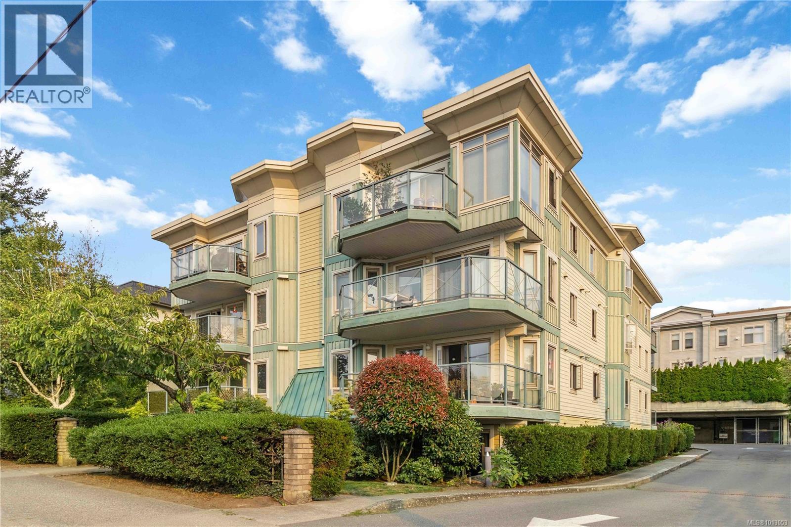- Houseful
- BC
- Victoria
- Hillside - Quadra
- 2520 Fifth St
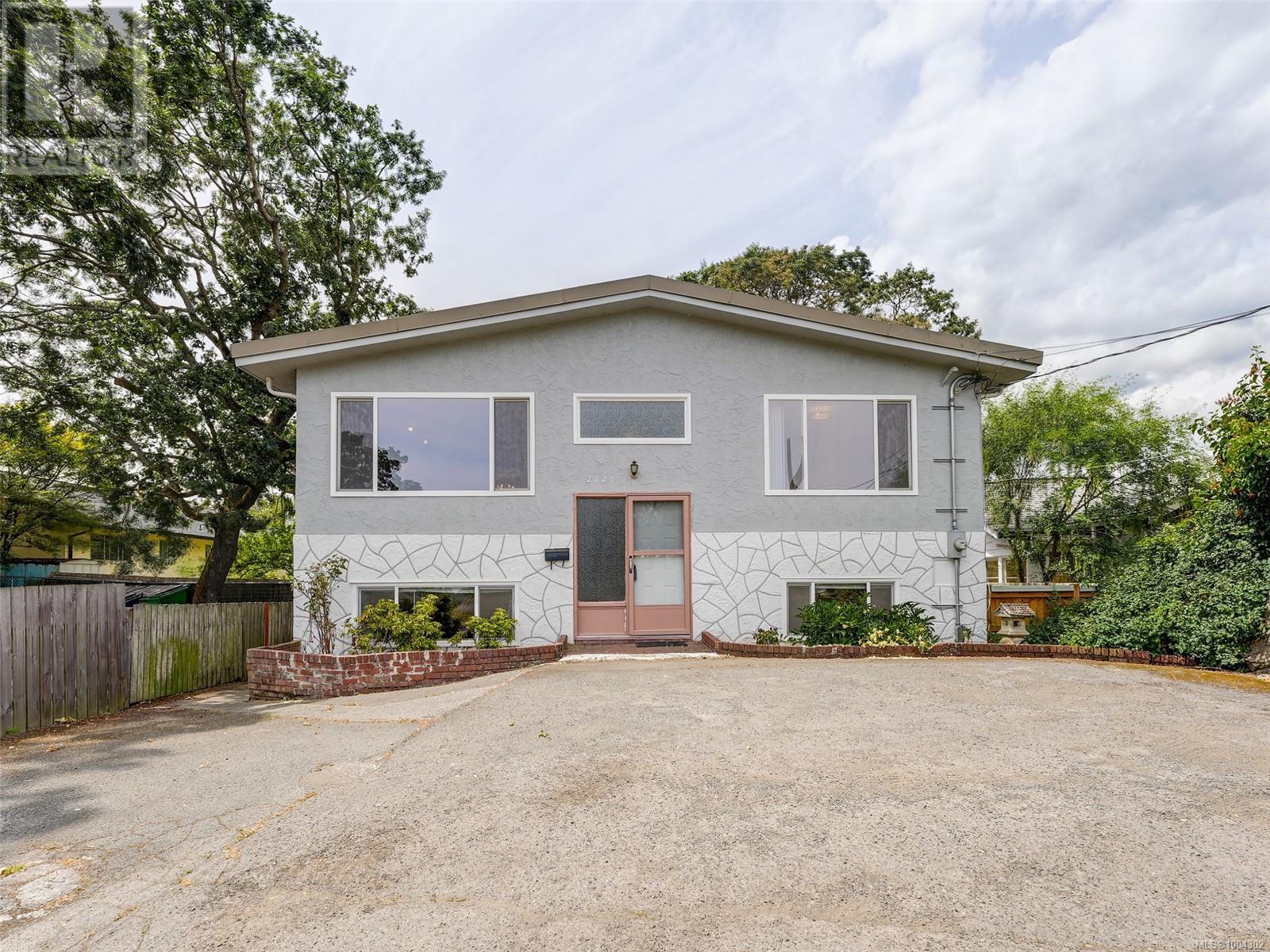
2520 Fifth St
2520 Fifth St
Highlights
Description
- Home value ($/Sqft)$406/Sqft
- Time on Houseful74 days
- Property typeSingle family
- Neighbourhood
- Median school Score
- Year built1973
- Mortgage payment
Welcome to your home in the heart of the city! Set up high and tucked back from the road, this lovely inviting home is ready for its new family. The upper level offers a spacious living room with a double-sided wood-burning fireplace, a dining room that opens onto a covered deck, and a bright kitchen with quartz countertops. The large primary bedroom includes a 2-piece ensuite, and the second bedroom has plenty of closet space. Downstairs, you’ll find a large family room, two more bedrooms, a 4-piece bathroom, a kitchenette, and a laundry room—offering flexibility for extended family, guests, or separate suite potential with its own private entry. Updates include vinyl windows and 200-amp electrical. With a Walk Score of 94 and a Bike Score of 92, you’re just steps to all amenities. You've found your new home! (id:63267)
Home overview
- Cooling None
- Heat source Electric
- Heat type Baseboard heaters
- # parking spaces 2
- # full baths 3
- # total bathrooms 3.0
- # of above grade bedrooms 4
- Has fireplace (y/n) Yes
- Subdivision Hillside
- Zoning description Residential
- Lot dimensions 6750
- Lot size (acres) 0.15859963
- Building size 2398
- Listing # 1004302
- Property sub type Single family residence
- Status Active
- Bedroom 4.267m X 3.378m
Level: Lower - Bathroom 2.515m X 2.134m
Level: Lower - 7.798m X 4.318m
Level: Lower - Bedroom 4.242m X 3.607m
Level: Lower - Family room 6.401m X 3.785m
Level: Lower - Kitchen 2.642m X 1.575m
Level: Lower - Laundry 3.785m X 3.759m
Level: Lower - 5.309m X 1.981m
Level: Lower - Bedroom 3.505m X 2.87m
Level: Main - Primary bedroom 3.988m X 3.404m
Level: Main - Ensuite 2.286m X 0.965m
Level: Main - Kitchen 3.556m X 2.769m
Level: Main - Living room 6.375m X 3.785m
Level: Main - Bathroom 2.286m X 2.083m
Level: Main - Dining room 3.251m X 2.972m
Level: Main - Eating area 2.845m X 2.261m
Level: Main
- Listing source url Https://www.realtor.ca/real-estate/28509137/2520-fifth-st-victoria-hillside
- Listing type identifier Idx

$-2,597
/ Month




