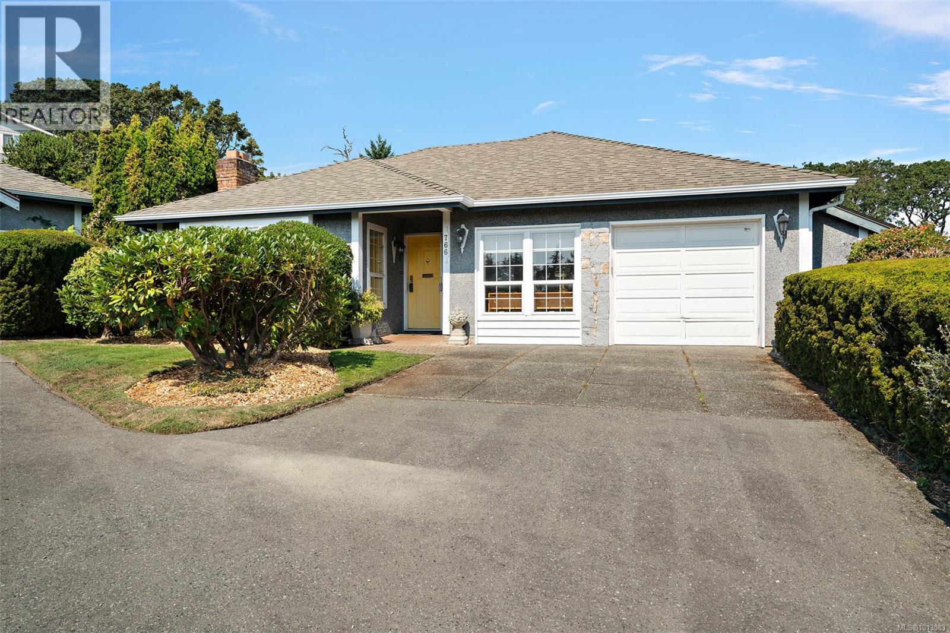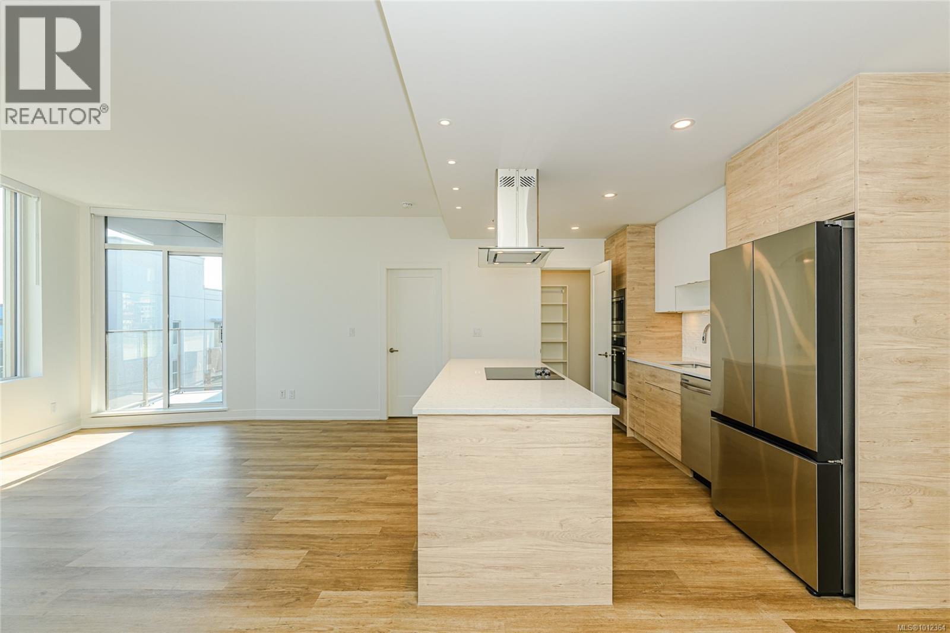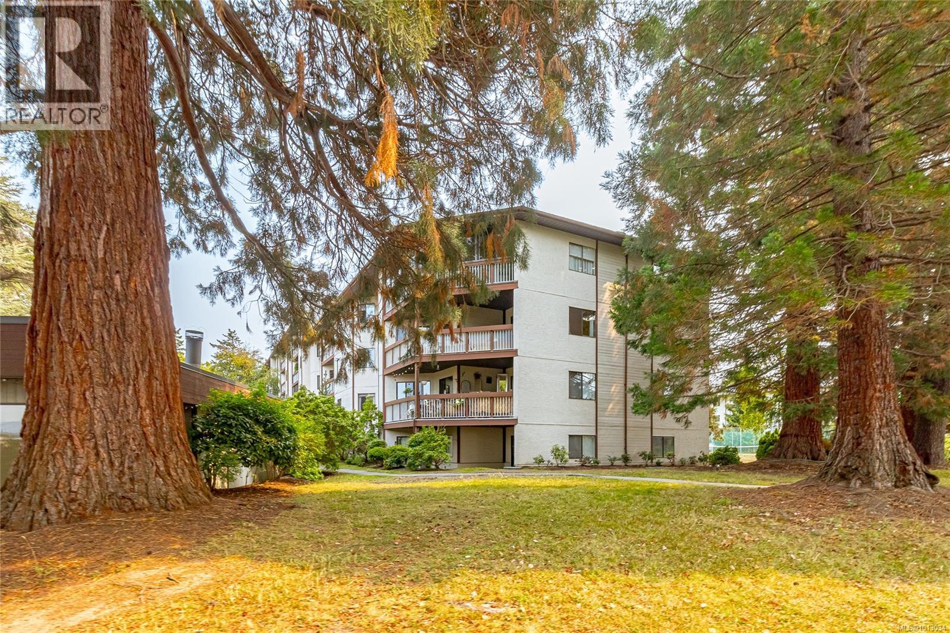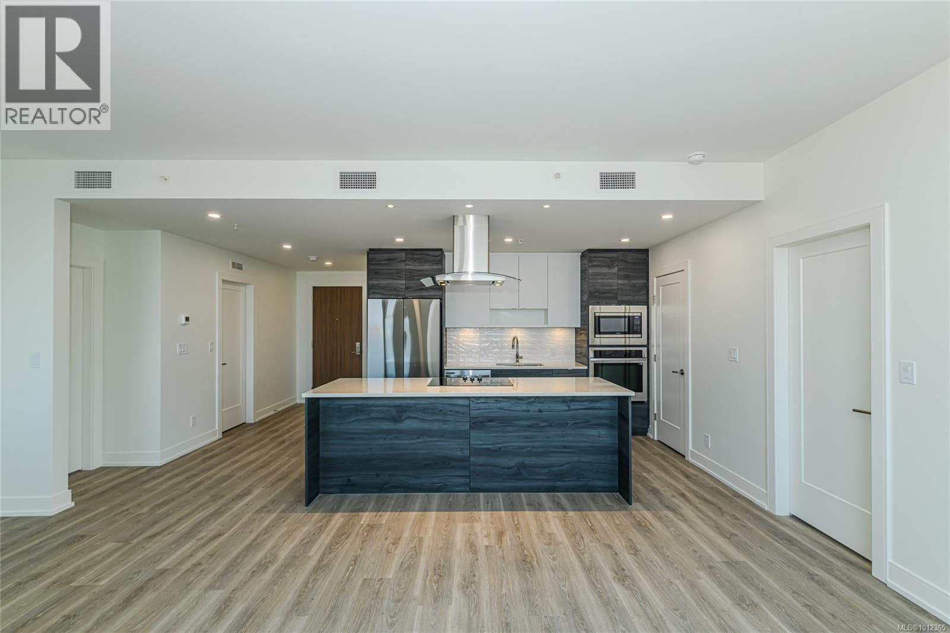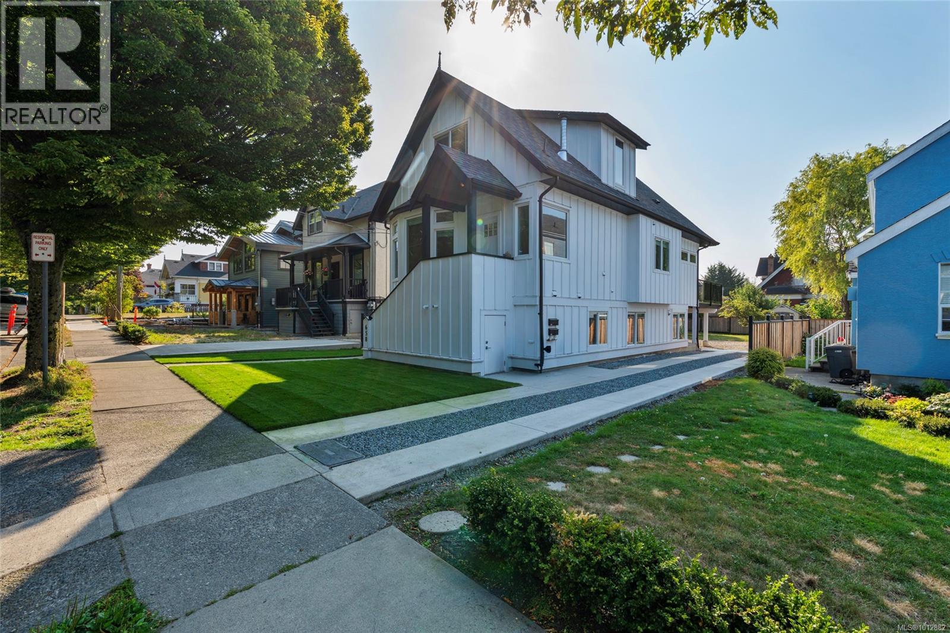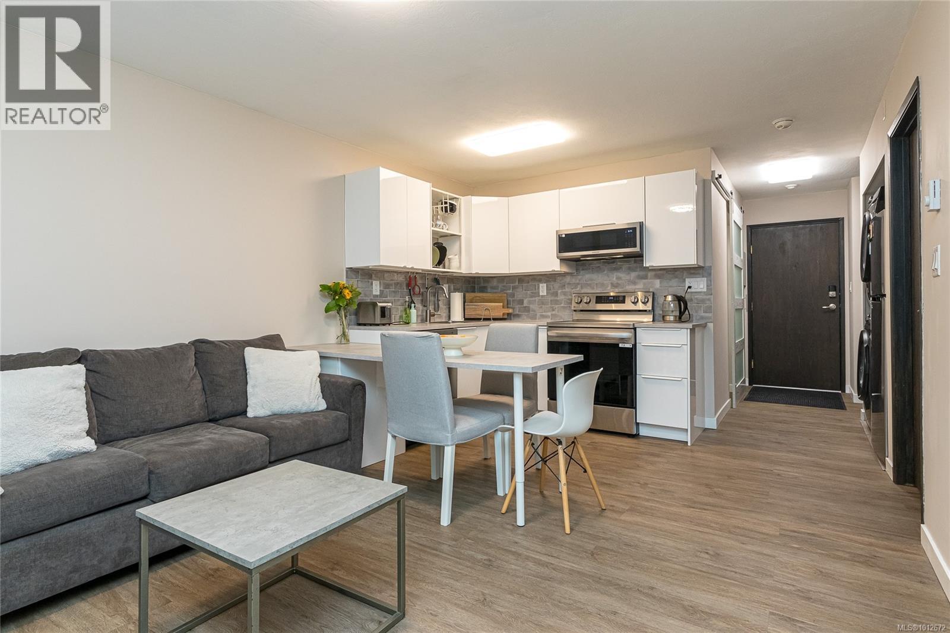
2520 Wark St Unit 106 St
2520 Wark St Unit 106 St
Highlights
Description
- Home value ($/Sqft)$640/Sqft
- Time on Housefulnew 10 hours
- Property typeSingle family
- Year built1990
- Mortgage payment
Spacious and fully renovated One bedroom + DEN! ground level condo with its own secure underground parking spot, storage locker and an in suite laundry! Everything you need for comfy condo living without compromise. Come home to an open concept kitchen, living and dining space with built in table for easy entertaining and a rare cozy wood burning fireplace. Large primary bedroom with double closet space connected to a fully renovated bathroom. Thoughtfully designed generous size den with its own closet and sliding door can work as an office space, or an extra sleeping quarters. Plentiful storage space throughout the condo in many closets. Pet friendly strata with no SIZE Restrictions! Walking distance to downtown, yet away from all the noise, located on quaint tree lined street with parks abound. Easy walk to Crystal pool, Grocery Stores, Coffee Shops and transit to Mayfair, Uptown and Hillside Malls. Perfect place to call home, or buy as an investment property. (id:63267)
Home overview
- Cooling None
- Heat source Natural gas
- Heat type Baseboard heaters
- # parking spaces 1
- Has garage (y/n) Yes
- # full baths 1
- # total bathrooms 1.0
- # of above grade bedrooms 1
- Has fireplace (y/n) Yes
- Community features Pets allowed, family oriented
- Subdivision Hillside
- Zoning description Residential
- Lot dimensions 674
- Lot size (acres) 0.015836466
- Building size 672
- Listing # 1012672
- Property sub type Single family residence
- Status Active
- Living room 4.267m X 3.962m
Level: Main - Bathroom 4 - Piece
Level: Main - Bedroom 3.353m X 4.572m
Level: Main - Dining room 3.658m X 2.438m
Level: Main - Kitchen 2.438m X 2.438m
Level: Main
- Listing source url Https://www.realtor.ca/real-estate/28824121/106-2520-wark-st-victoria-hillside
- Listing type identifier Idx

$-762
/ Month









