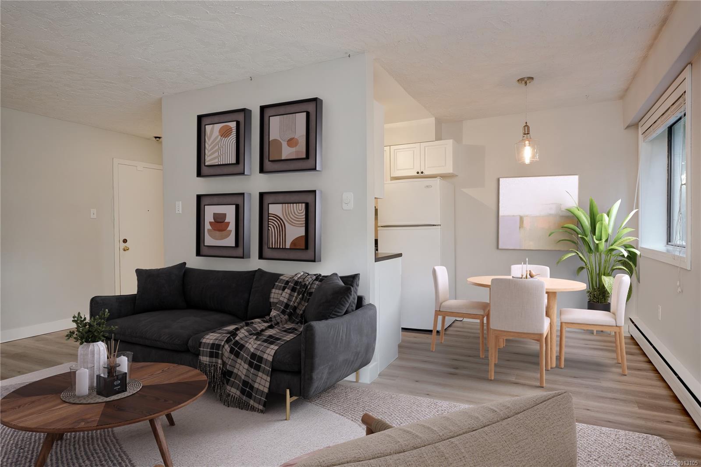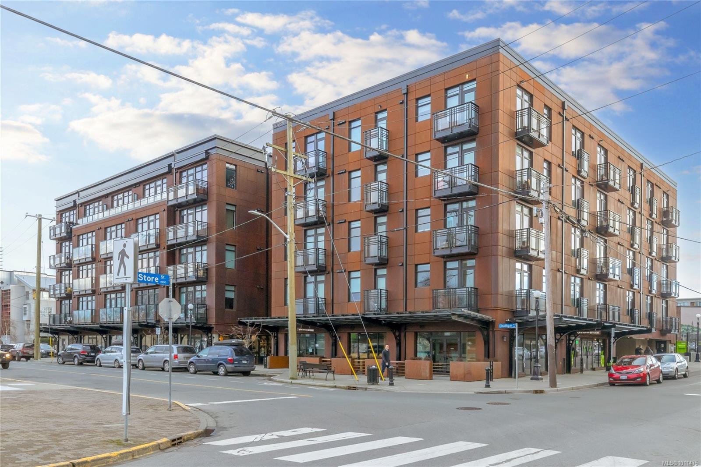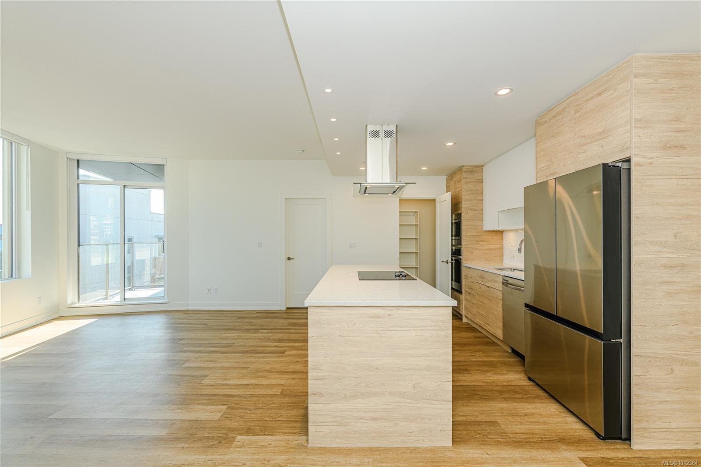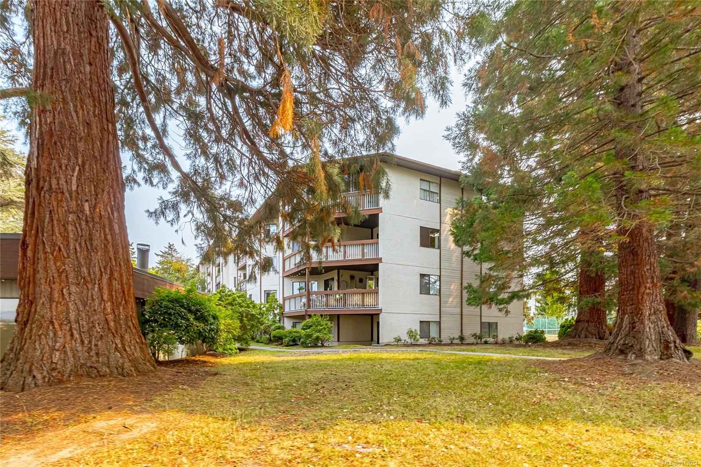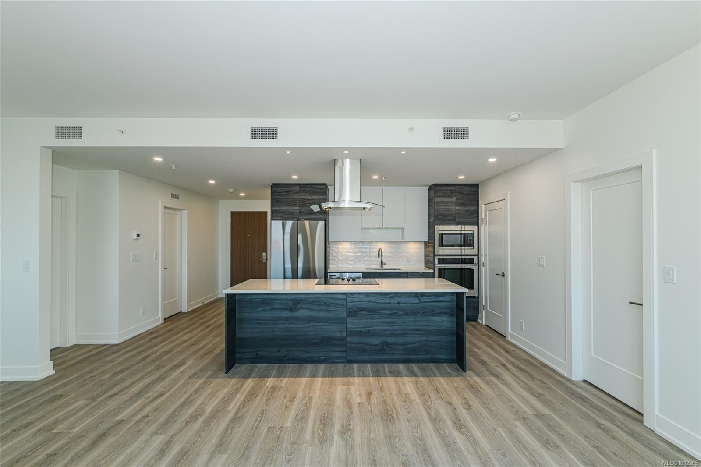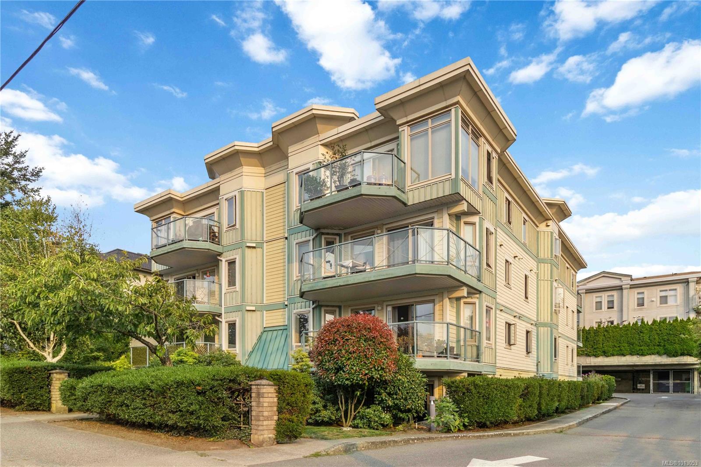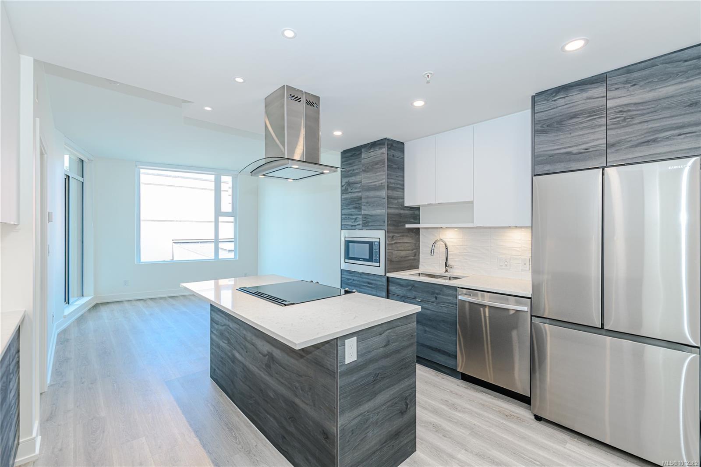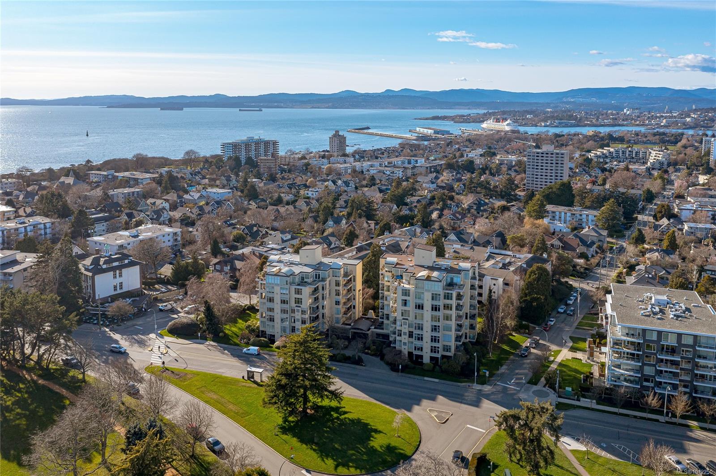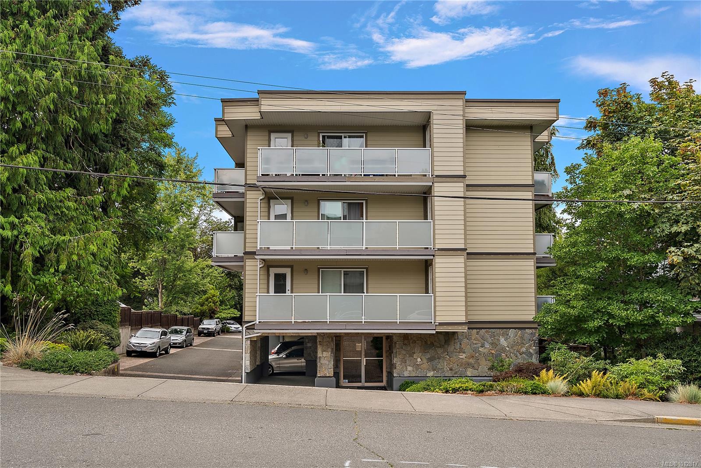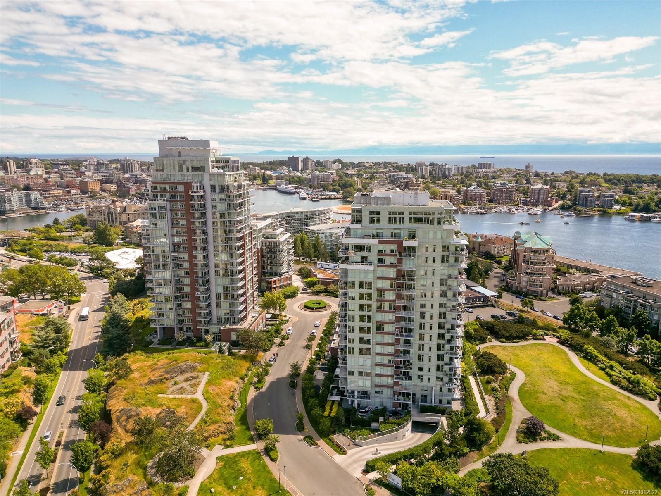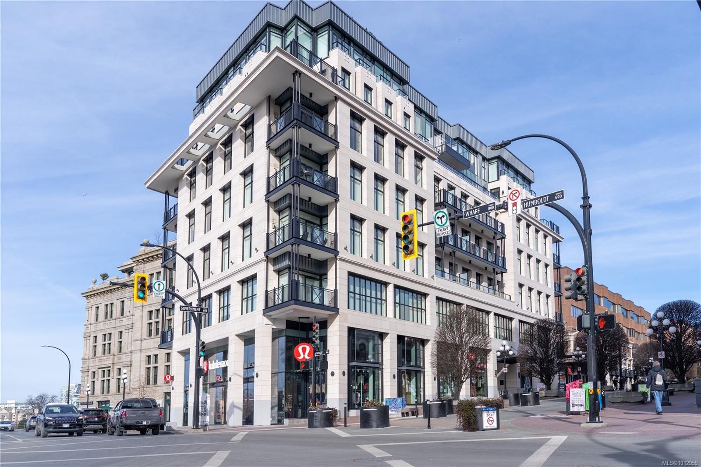- Houseful
- BC
- Victoria
- Hillside - Quadra
- 2529 Wark St Apt 411
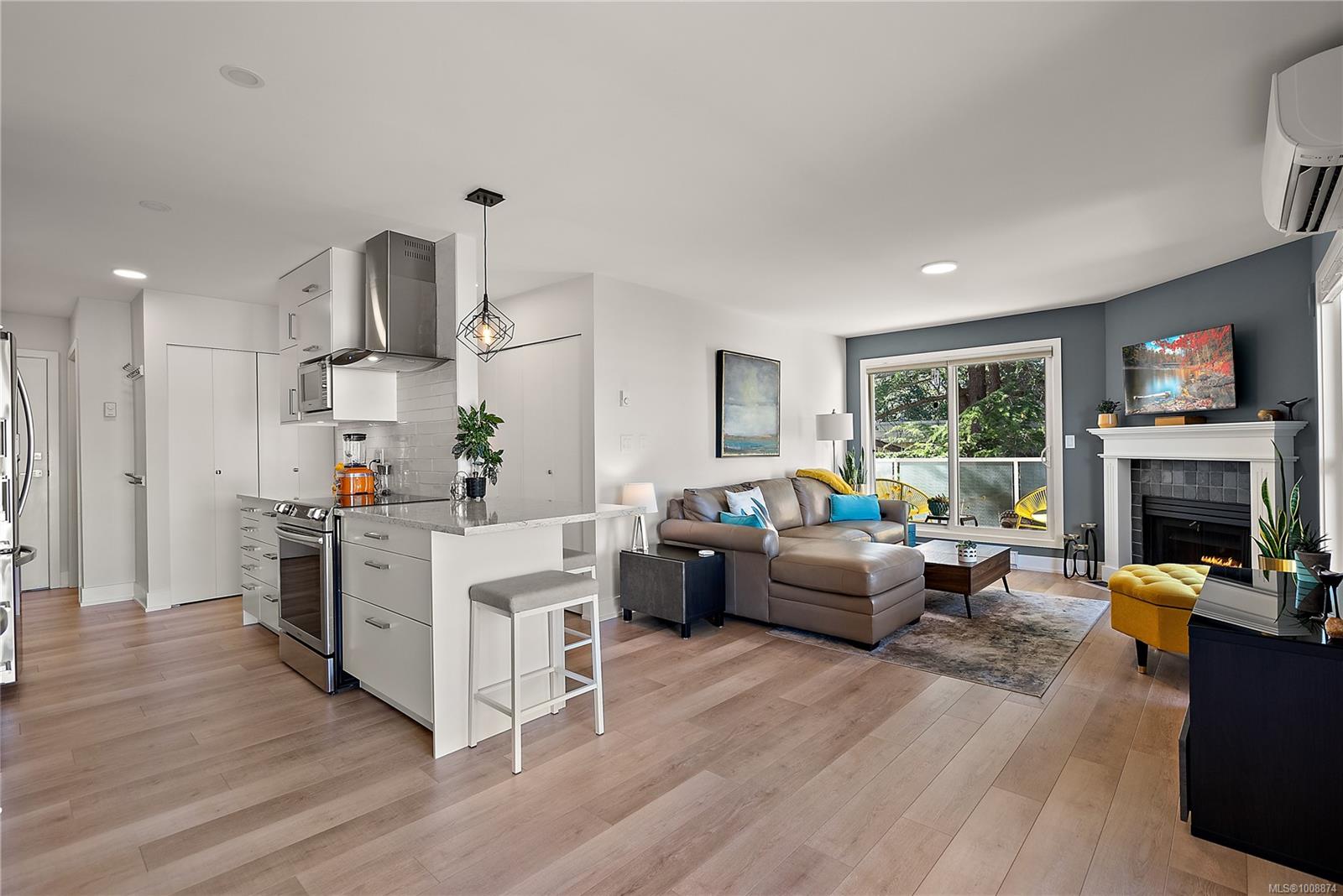
Highlights
Description
- Home value ($/Sqft)$663/Sqft
- Time on Houseful37 days
- Property typeResidential
- StyleWest coast
- Neighbourhood
- Median school Score
- Lot size871 Sqft
- Year built1990
- Mortgage payment
Quiet, bright, and private with stunning sunset views and tall trees outside. Top-floor corner suite at Corey Park, nested into Quadra Village. Built in 1992 and fully remediated in 2005. Relax with recent modern renovations done to the kitchen, flooring, blinds, bathroom, popcorn ceiling removal, LED lighting and stylish composite tile on the balcony outside. Enjoy cooling your space in the hot summer months with the new Daikin Heat Pump installed in 2024. One secured parking spot, storage locker and in-suite laundry included. Strata fees also cover gas, water, professional maintenance, and more. Pet-friendly building with strong community feel and well-managed strata. Close to Café Fantastico, shops, and walkable to downtown. A peaceful, move-in-ready home in a very central and connected neighbourhood. Opportunity knocks, will you be the lucky one?
Home overview
- Cooling Air conditioning
- Heat type Baseboard, electric, heat pump, natural gas
- Sewer/ septic Sewer connected
- # total stories 4
- Construction materials Cement fibre, stucco & siding
- Foundation Concrete perimeter
- Roof Asphalt torch on
- Exterior features Garden
- # parking spaces 1
- Parking desc Underground
- # total bathrooms 2.0
- # of above grade bedrooms 2
- # of rooms 9
- Flooring Hardwood, laminate
- Appliances Dishwasher, f/s/w/d, microwave, range hood
- Has fireplace (y/n) Yes
- Laundry information In unit
- County Capital regional district
- Area Victoria
- View City, mountain(s)
- Water source Municipal
- Zoning description Residential
- Exposure West
- Lot desc Central location, private, shopping nearby, southern exposure
- Lot size (acres) 0.02
- Basement information None
- Building size 935
- Mls® # 1008874
- Property sub type Condominium
- Status Active
- Virtual tour
- Tax year 2024
- Bathroom Main
Level: Main - Living room Main: 13m X 12m
Level: Main - Primary bedroom Main: 10m X 13m
Level: Main - Ensuite Main
Level: Main - Kitchen Main: 8m X 13m
Level: Main - Main: 4m X 9m
Level: Main - Dining room Main: 8m X 10m
Level: Main - Balcony Main: 13m X 7m
Level: Main - Bedroom Main: 10m X 9m
Level: Main
- Listing type identifier Idx

$-1,198
/ Month

