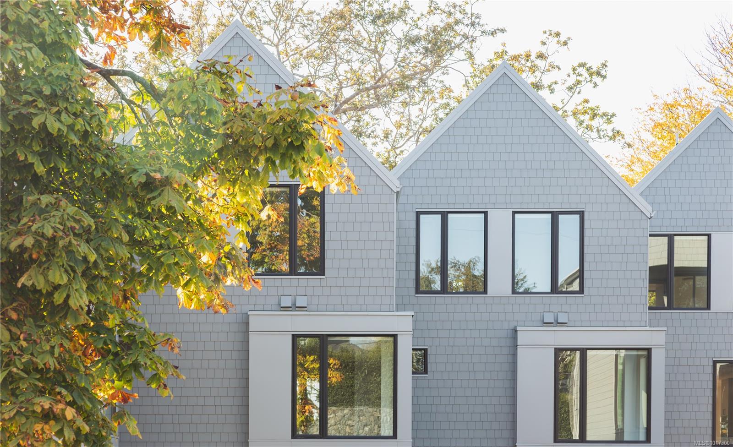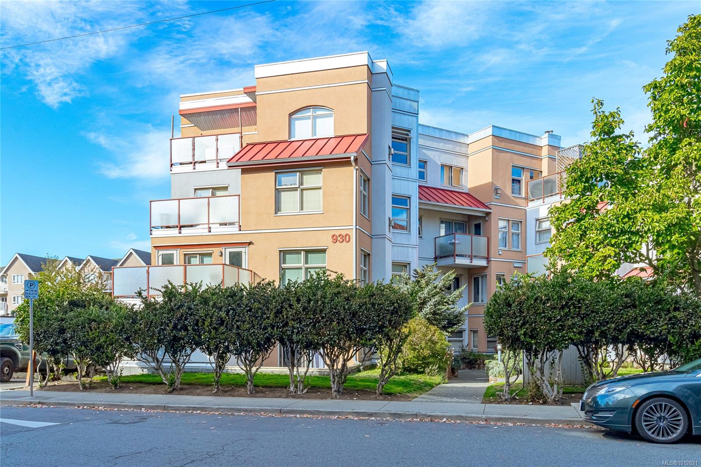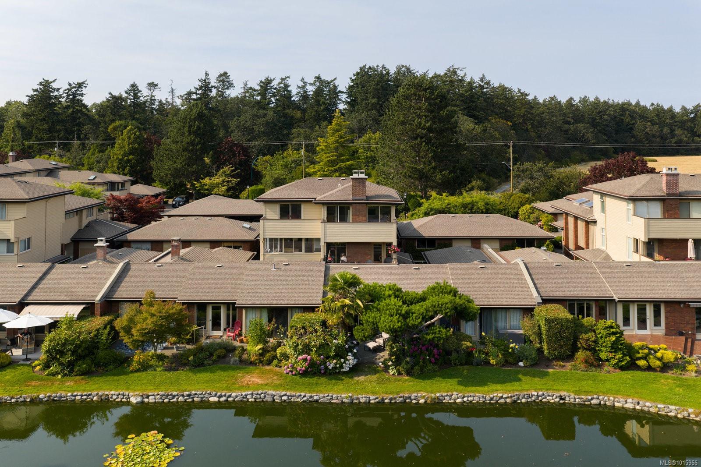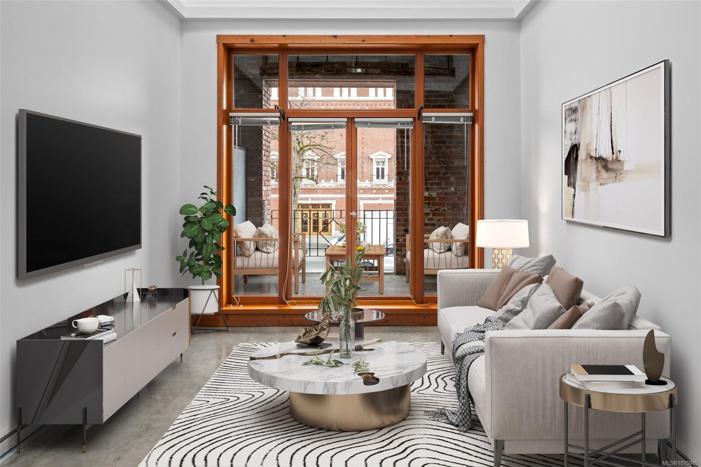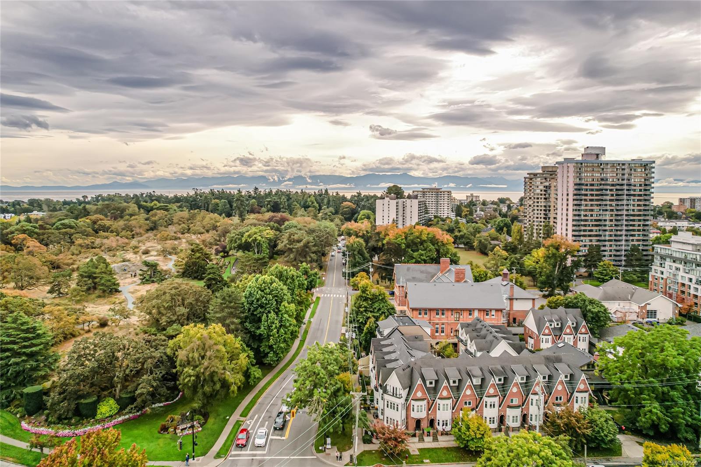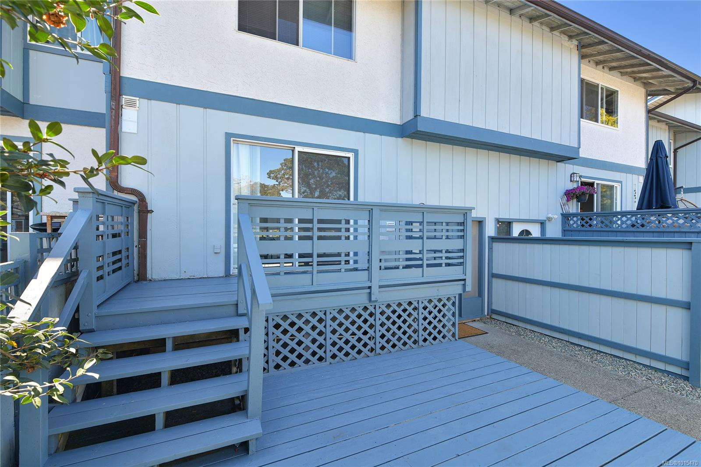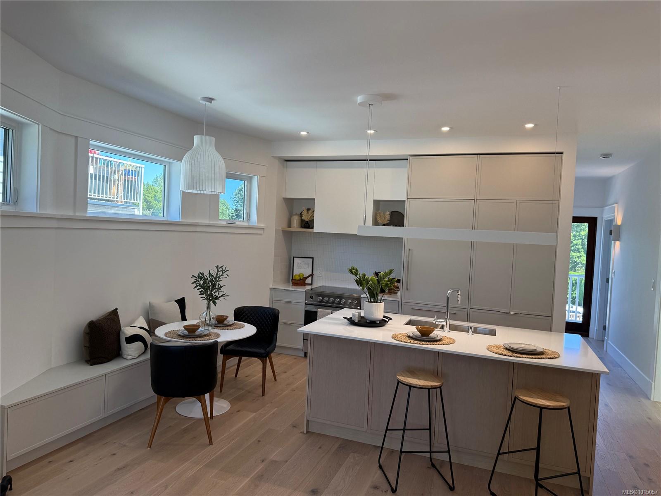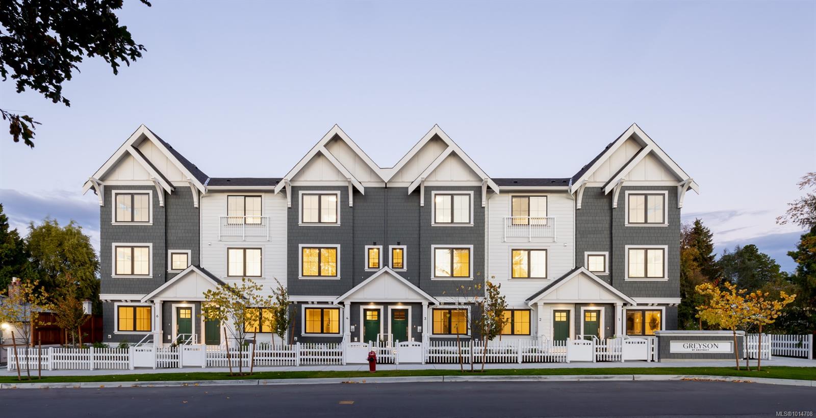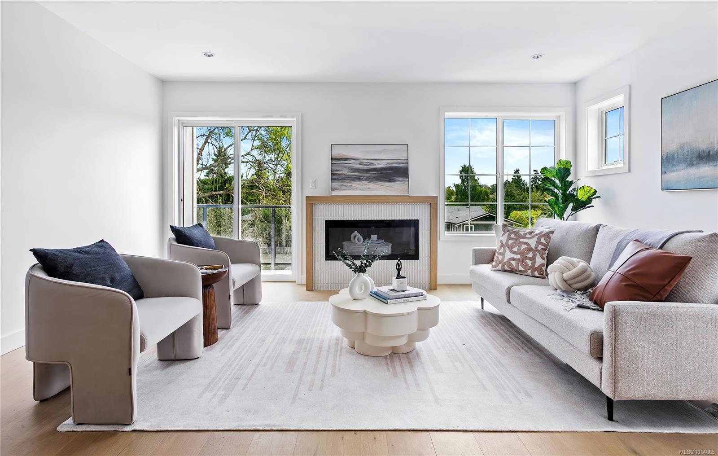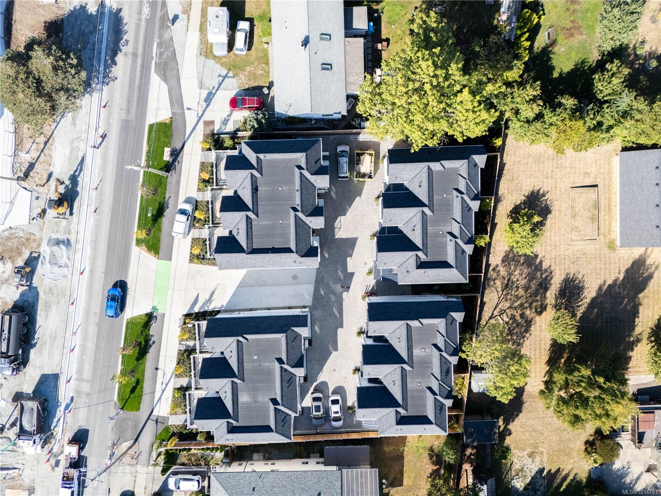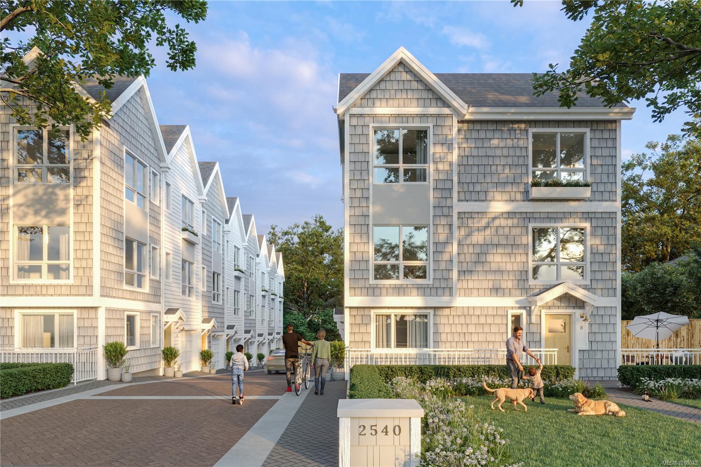
2536 Shelbourne St Apt 8
2536 Shelbourne St Apt 8
Highlights
Description
- Home value ($/Sqft)$573/Sqft
- Time on Housefulnew 4 days
- Property typeResidential
- Neighbourhood
- Median school Score
- Lot size1,307 Sqft
- Year built2025
- Mortgage payment
Welcome to Emerson by Frame Properties — Victoria’s Only Brand-New & Move-In Ready Townhomes in Oaklands. This three-bedroom home spans 1,293 sq. ft. of open-concept living. Soaring 9-foot ceilings, large windows, and private outdoor space create a bright and efficient layout tailored for a modern lifestyle. Centrally located near schools, shopping, Jubilee Hospital, and parks — just 10 minutes from Downtown Victoria and steps to Fernwood neighbourhood. Built by Frame Properties — with over 60 years and 5,700+ homes across BC — every Emerson home is backed by a 2-5-10 New Home Warranty for lasting peace-of-mind. Move-in Ready Special Promotion - for a limited time, enjoy ZERO STRATA FEES for the first 3 year. Don’t miss out, be one of the first to see this brand new home – Book your private tour today. Open House Saturday 12-2.
Home overview
- Cooling None
- Heat type Baseboard
- Sewer/ septic Sewer connected
- # total stories 3
- Building amenities Common area, private drive/road
- Construction materials Frame wood
- Foundation Concrete perimeter, slab
- Roof Asphalt shingle
- Exterior features Balcony/patio, low maintenance yard
- Parking desc On street
- # total bathrooms 2.0
- # of above grade bedrooms 3
- # of rooms 9
- Flooring Carpet, laminate, tile
- Appliances Dishwasher, f/s/w/d, microwave, oven/range electric, range hood
- Has fireplace (y/n) No
- Laundry information In unit
- Interior features Dining/living combo
- County Capital regional district
- Area Victoria
- Subdivision Emerson
- Water source Municipal
- Zoning description Residential
- Exposure North
- Lot desc Central location, easy access, recreation nearby, shopping nearby, sidewalk
- Lot size (acres) 0.03
- Basement information None
- Building size 1570
- Mls® # 1016042
- Property sub type Townhouse
- Status Active
- Tax year 2025
- Living room Second: 4.699m X 2.896m
Level: 2nd - Kitchen Second: 2.565m X 3.658m
Level: 2nd - Dining room Second: 2.565m X 1.829m
Level: 2nd - Bathroom Second: 2.261m X 2.616m
Level: 2nd - Bedroom Third: 3.48m X 2.743m
Level: 3rd - Bedroom Third: 2.972m X 2.946m
Level: 3rd - Bathroom Main: 1.524m X 2.515m
Level: Main - Bedroom Main: 4.369m X 3.531m
Level: Main - Main: 1.6m X 2.337m
Level: Main
- Listing type identifier Idx

$-1,932
/ Month

