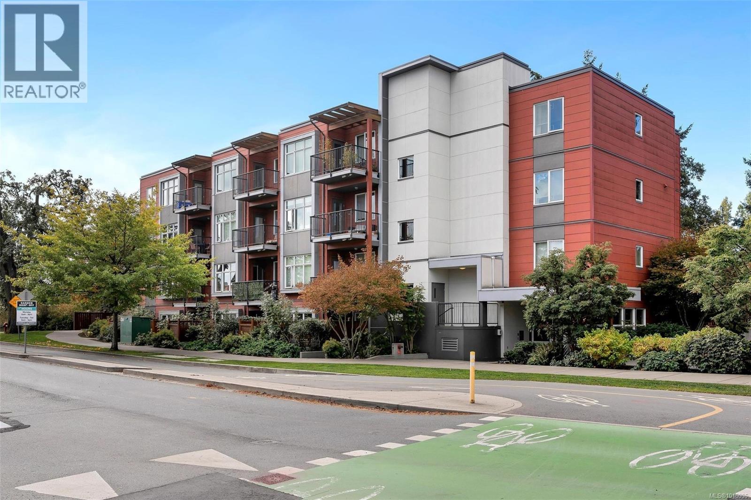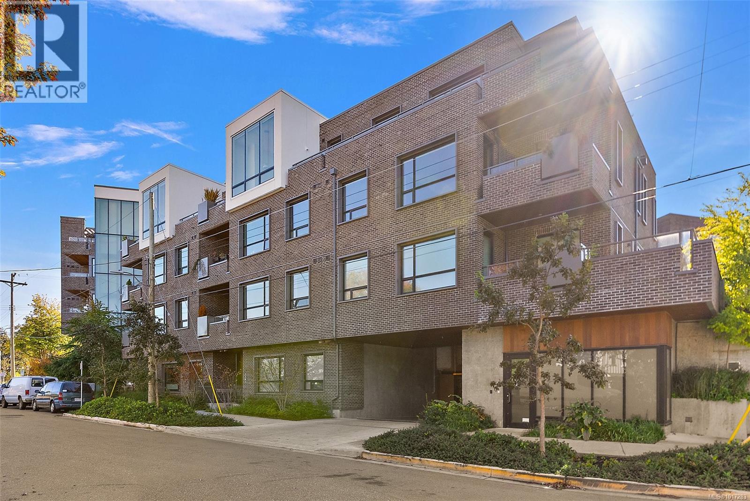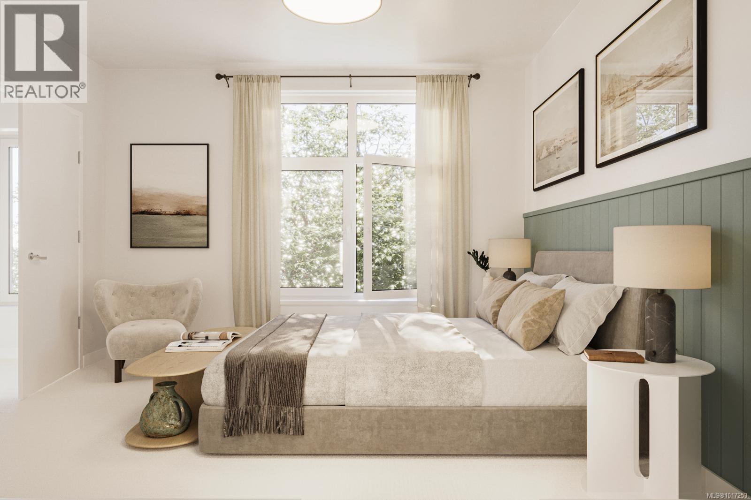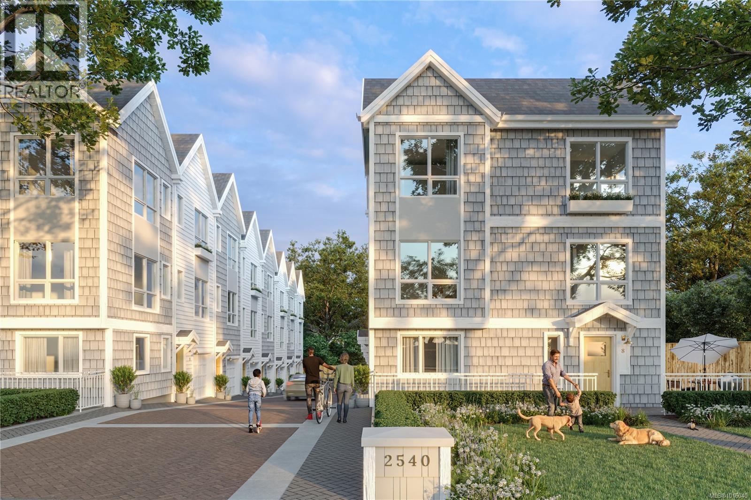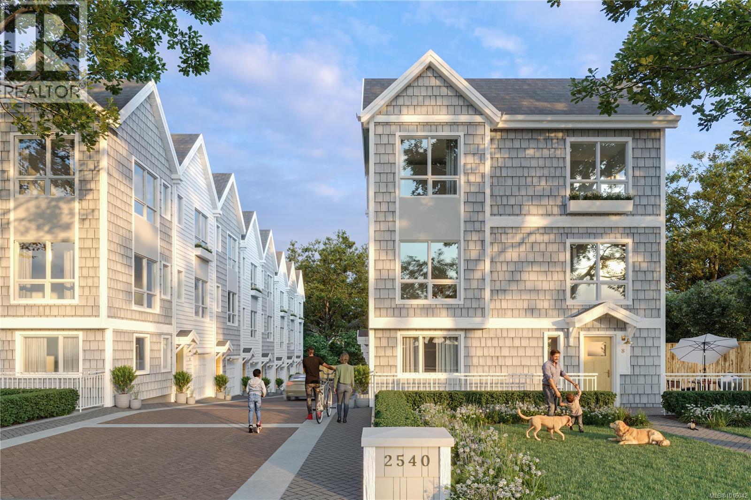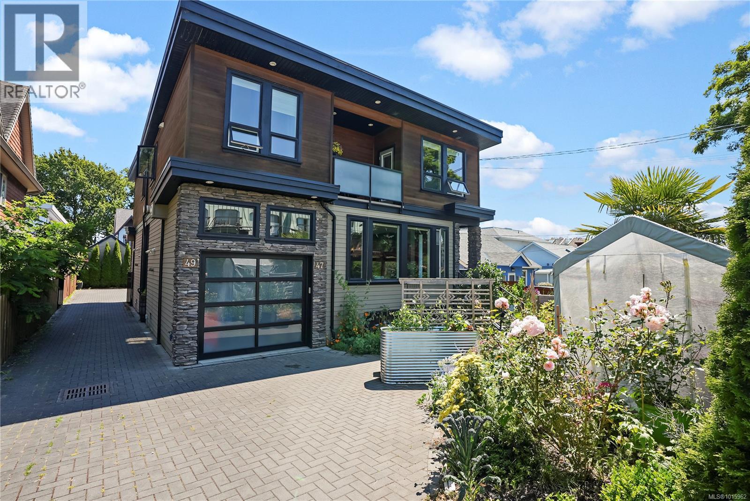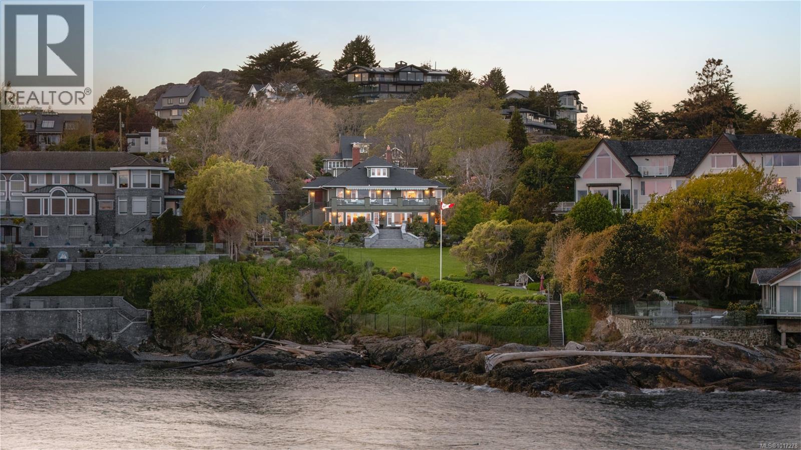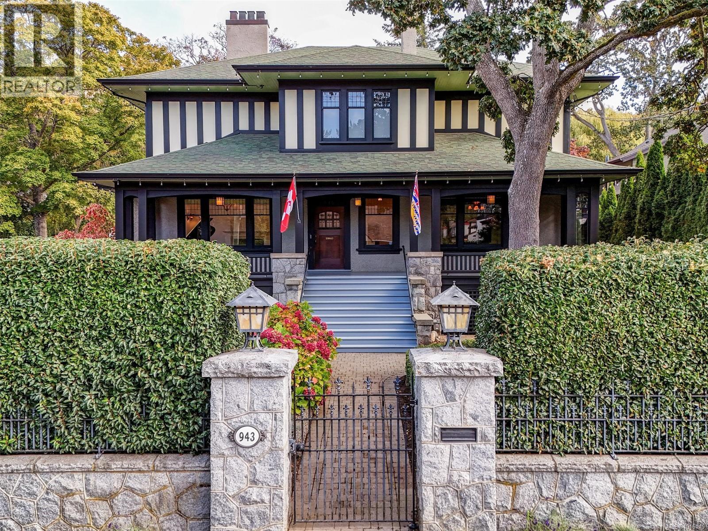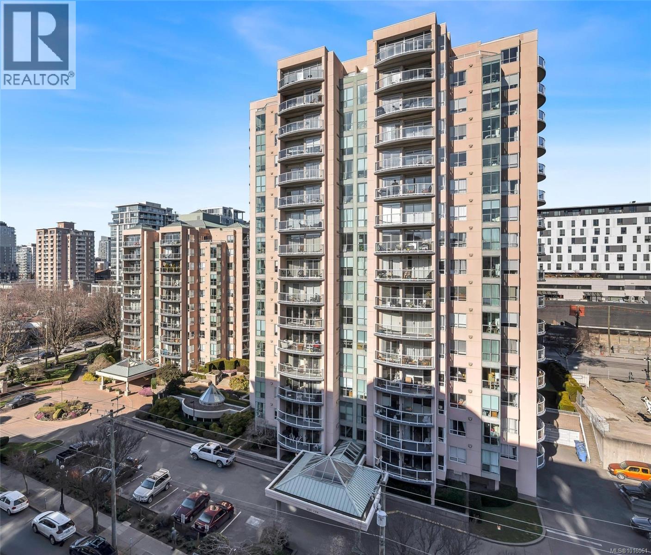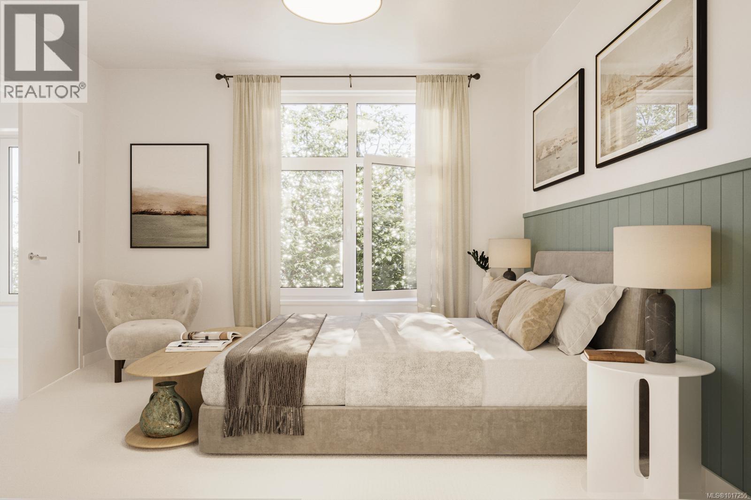
2538 Shelbourne St Unit 7 St
2538 Shelbourne St Unit 7 St
Highlights
Description
- Home value ($/Sqft)$595/Sqft
- Time on Housefulnew 7 hours
- Property typeSingle family
- Neighbourhood
- Median school Score
- Year built2025
- Mortgage payment
Welcome to Emerson by Frame Properties — Victoria’s Only Brand-New & Move-In Ready Townhomes in Oaklands. This three-bedroom home spans 1,585 sq. ft. of open-concept living. Soaring 9-foot ceilings, large windows, and private outdoor space create a bright and efficient layout tailored for a modern lifestyle. Centrally located near schools, shopping, Jubilee Hospital, and parks — just 10 minutes from Downtown Victoria and steps to Fernwood neighbourhood. Built by Frame Properties — with over 60 years and 5,700+ homes across BC — every Emerson home is backed by a 2-5-10 New Home Warranty for lasting peace-of-mind. Move-in Ready Special Promotion - for a limited time, enjoy ZERO STRATA FEES for the first 3 year. Don’t miss out, be one of the first to see this brand new home – Book your private tour today. Open House Saturday 12-2. (id:63267)
Home overview
- Cooling None
- Heat source Electric
- Heat type Baseboard heaters
- # parking spaces 1
- # full baths 3
- # total bathrooms 3.0
- # of above grade bedrooms 4
- Community features Pets allowed, family oriented
- Subdivision Emerson
- Zoning description Residential
- Lot dimensions 1540
- Lot size (acres) 0.03618421
- Building size 1728
- Listing # 1017255
- Property sub type Single family residence
- Status Active
- Bathroom 0.914m X 1.829m
Level: 2nd - Kitchen 3.81m X 3.988m
Level: 2nd - Dining room 3.988m X 1.829m
Level: 2nd - Living room 3.988m X 2.743m
Level: 2nd - Bedroom 1.829m X Measurements not available
Level: 3rd - Primary bedroom 3.861m X 2.819m
Level: 3rd - Bedroom 2.515m X 2.667m
Level: 3rd - Bathroom 2.159m X 2.616m
Level: 3rd - Bathroom 1.524m X 2.515m
Level: Main - Bedroom 3.556m X 2.515m
Level: Main
- Listing source url Https://www.realtor.ca/real-estate/28980014/7-2538-shelbourne-st-victoria-oaklands
- Listing type identifier Idx

$-2,274
/ Month

