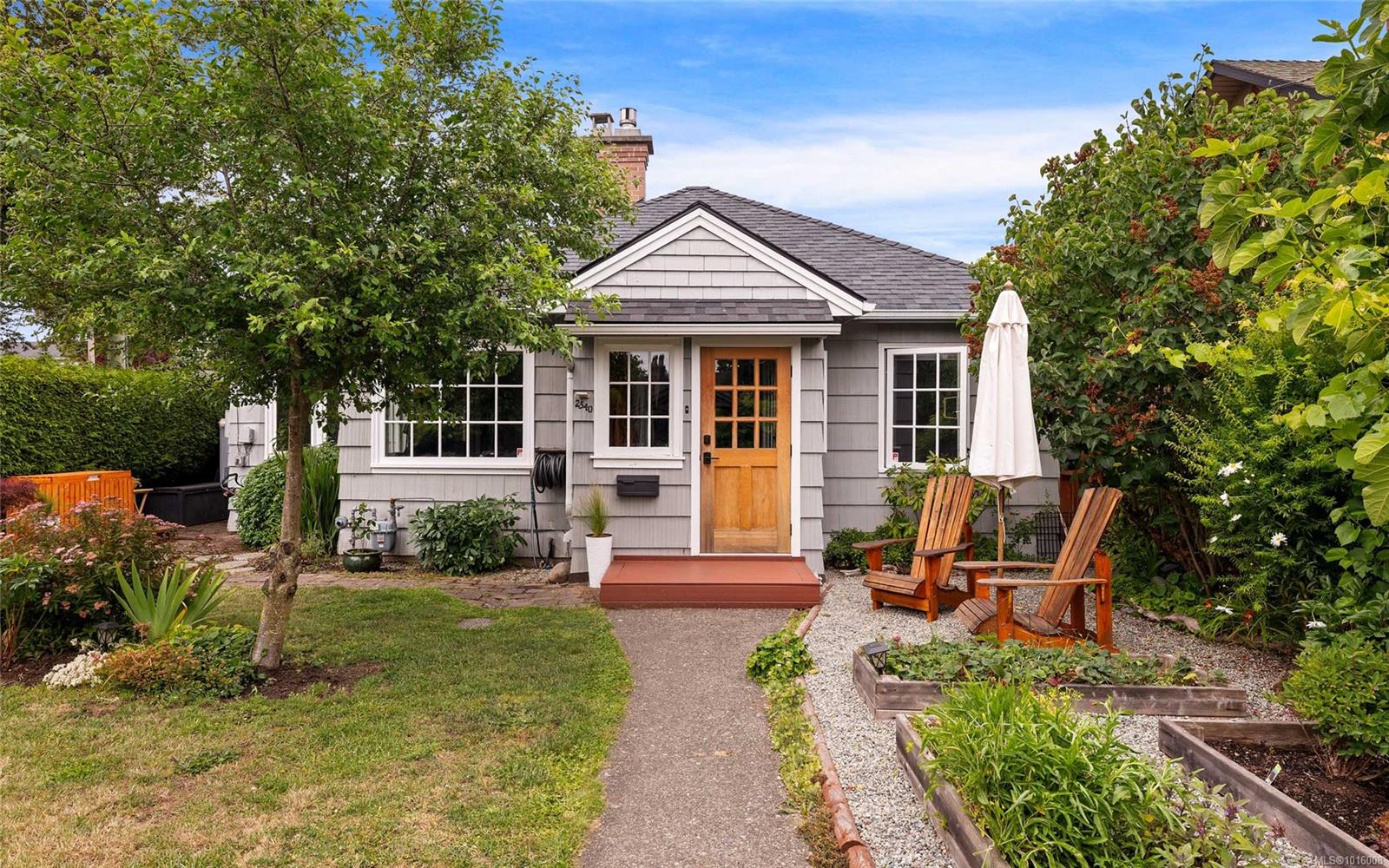
Highlights
Description
- Home value ($/Sqft)$838/Sqft
- Time on Houseful13 days
- Property typeResidential
- Neighbourhood
- Median school Score
- Lot size3,485 Sqft
- Year built1946
- Mortgage payment
Charming Character Cottage in the heart of the sought-after Oaklands community! This exciting opportunity will surely impress w/pride of ownership evident throughout. Boasting a beautiful Southern exposed private green urban oasis, this exclusive ONE-LEVEL 851 sq/ft home is perfect for all buyers. Recently refinished HW floors guide you through the space boasting a generous sized LR w/new cozy Gas FP. The open & updated kitchen has seamless access to the re-built patio! A large primary suite, second bed & dining room provide options while the list of updates create worry free living: newer roof, 200 amp service, electrical, fully encapsulated crawlspace, tankless hot water, secured outdoor workshop/storage shed, dishwasher, washer/dryer & fully fenced! The yard is a gardener's dream w/figs, grapes, berries, rhubarb & more! This is a free-standing home that shares a strata title & fence w/the neighbouring house at the back of the property—no monthly strata fees! A must see!
Home overview
- Cooling None
- Heat type Baseboard, electric, natural gas
- Sewer/ septic Sewer connected, sewer to lot
- # total stories 1
- Construction materials Wood
- Foundation Concrete perimeter
- Roof Asphalt shingle
- Exterior features Balcony/patio, fencing: full
- # parking spaces 1
- Parking desc Driveway, on street
- # total bathrooms 1.0
- # of above grade bedrooms 2
- # of rooms 10
- Flooring Hardwood, laminate, tile
- Appliances Dishwasher, f/s/w/d
- Has fireplace (y/n) Yes
- Laundry information In house
- Interior features Eating area
- County Capital regional district
- Area Victoria
- Water source Municipal
- Zoning description Residential
- Directions 4968
- Exposure East
- Lot size (acres) 0.08
- Basement information Crawl space
- Building size 1038
- Mls® # 1016008
- Property sub type Single family residence
- Status Active
- Virtual tour
- Tax year 2025
- Dining room Main: 8m X 8m
Level: Main - Bedroom Main: 8m X 9m
Level: Main - Bathroom Main
Level: Main - Laundry Main: 5m X 8m
Level: Main - Main: 7m X 4m
Level: Main - Primary bedroom Main: 9m X 13m
Level: Main - Main: 21m X 10m
Level: Main - Kitchen Main: 12m X 11m
Level: Main - Living room Main: 16m X 12m
Level: Main - Other: 6m X 13m
Level: Other
- Listing type identifier Idx

$-2,320
/ Month












