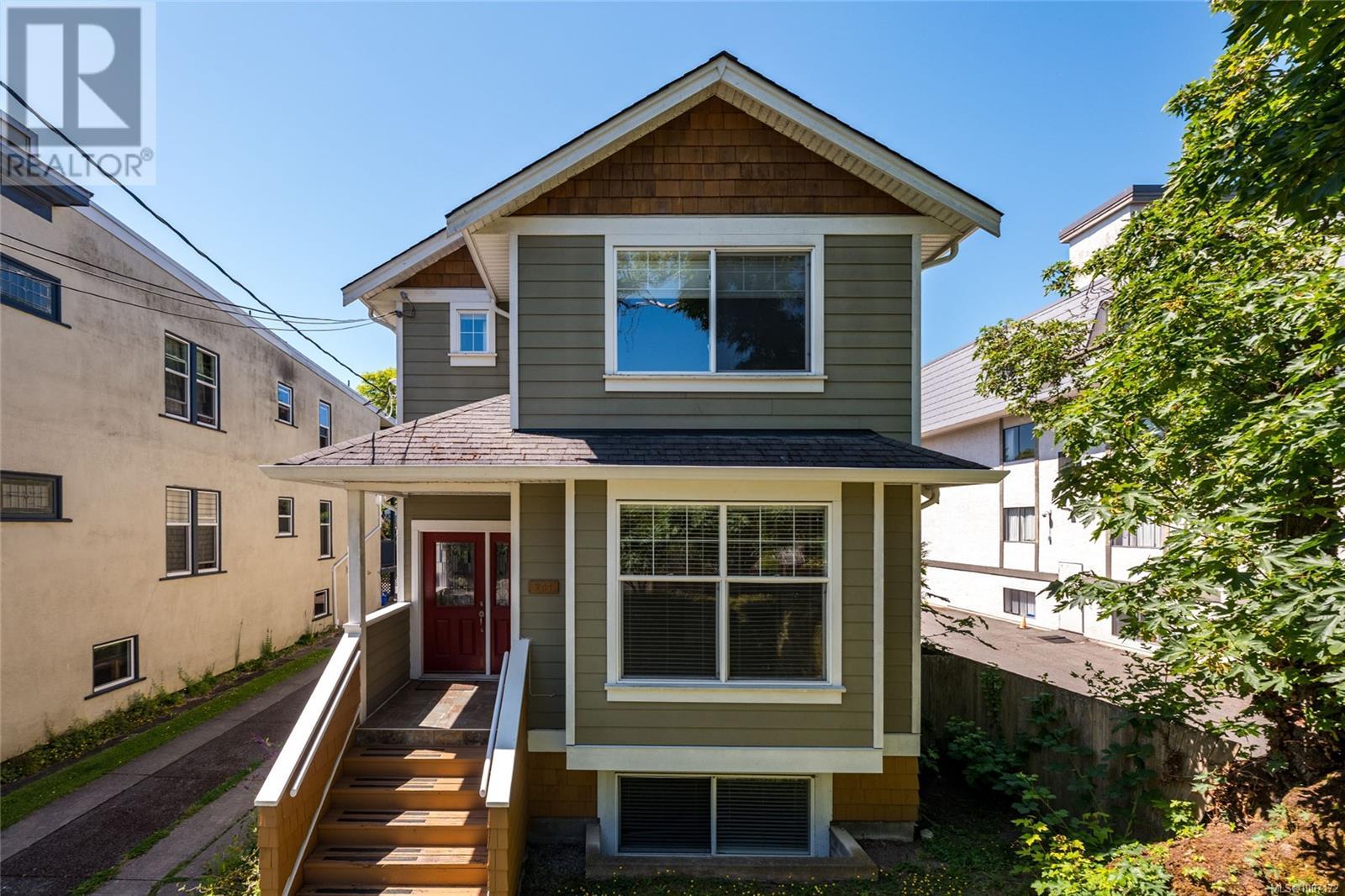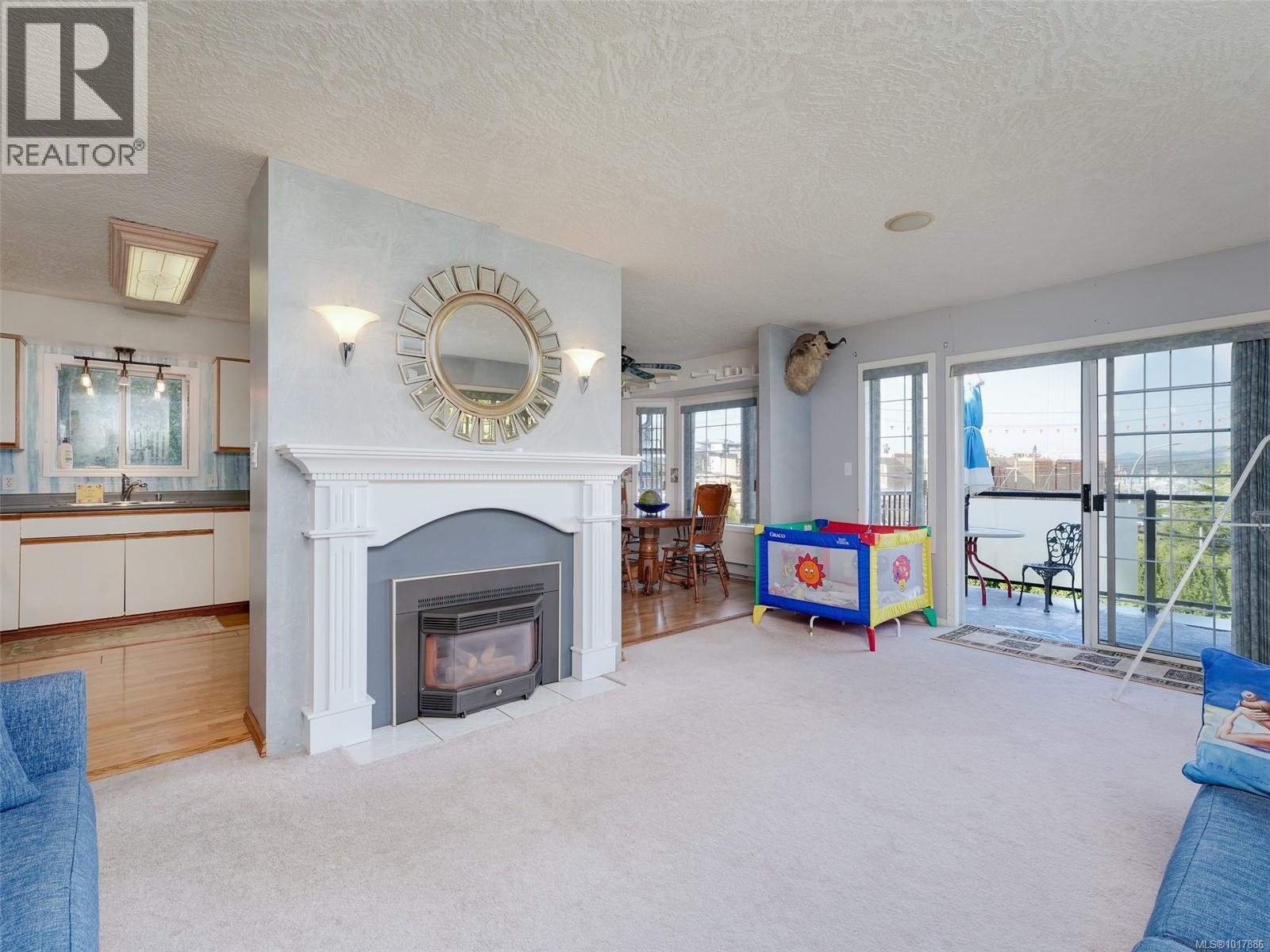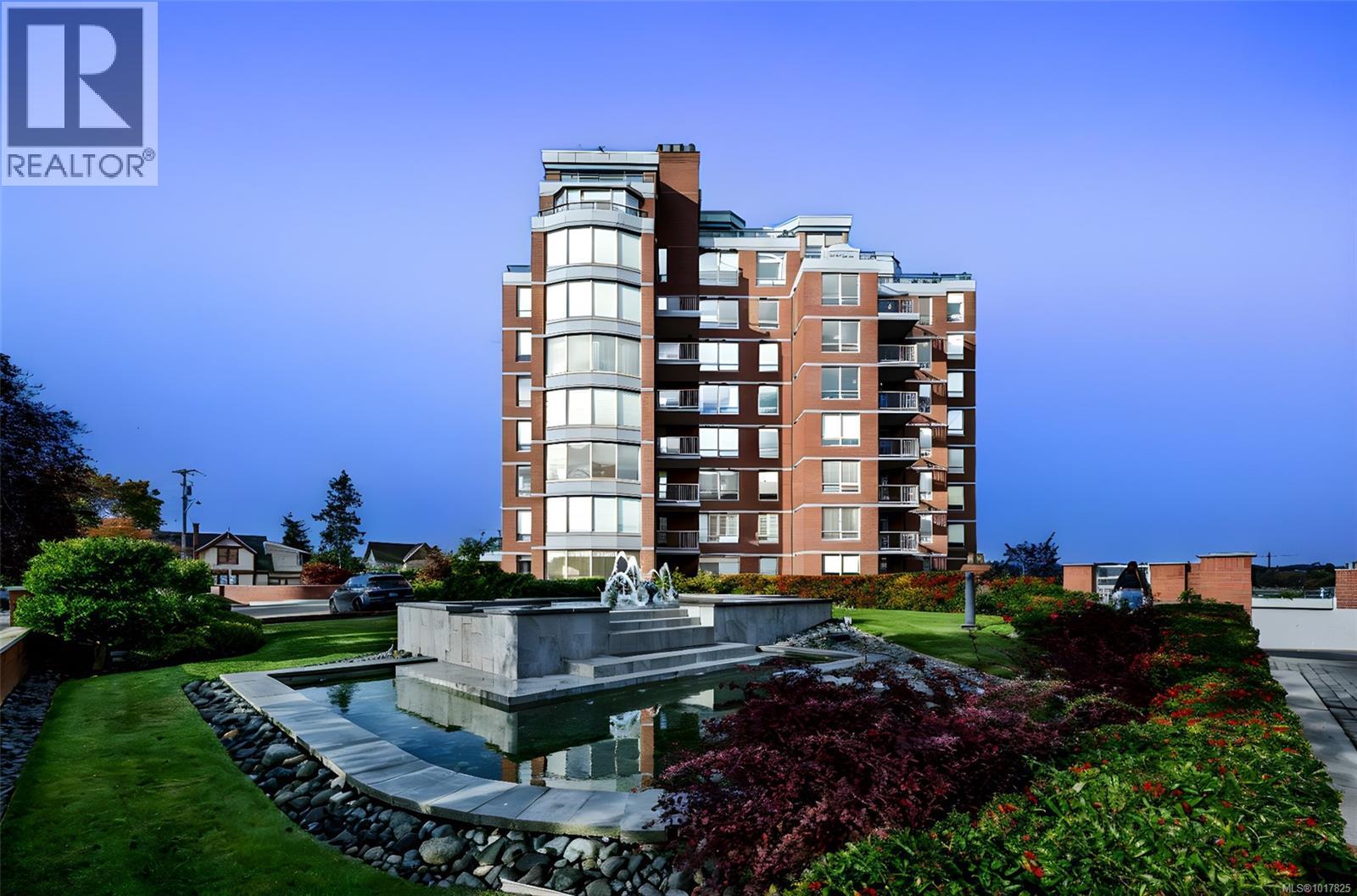
257 Michigan St
257 Michigan St
Highlights
Description
- Home value ($/Sqft)$575/Sqft
- Time on Houseful98 days
- Property typeSingle family
- Neighbourhood
- Median school Score
- Year built2006
- Mortgage payment
A rare find in James Bay! This bright and inviting 4-bed, 4-bath home blends modern comfort with heritage charm in one of Victoria’s most walkable neighbourhoods. Offering 2,652 sq ft across three levels on a low-maintenance lot, the main home opens to a sunny, south-facing yard and large deck—ideal for year-round outdoor living. Upstairs features three bedrooms, including a spacious primary with ensuite and walk-in closet. Downstairs is fully self-contained extra accommodation with 1 bed and private entrance, offering flexible options. For growing or extended families, easily revert home to a single-family layout. Located on the quiet, family-friendly end of Michigan Street, just a 10-minute stroll to the picturesque Inner Harbour, Downtown, Beacon Hill Park, Fisherman’s Wharf, or Dallas Road waterfront. Built less than 20 years ago, this well-maintained home is move-in ready and perfectly positioned to enjoy the best of Victoria living. (id:63267)
Home overview
- Cooling None
- Heat source Electric, natural gas
- Heat type Baseboard heaters
- # full baths 4
- # total bathrooms 4.0
- # of above grade bedrooms 4
- Has fireplace (y/n) Yes
- Subdivision James bay
- Zoning description Residential
- Directions 2173368
- Lot dimensions 3670
- Lot size (acres) 0.0862312
- Building size 2652
- Listing # 1007172
- Property sub type Single family residence
- Status Active
- Bedroom 3.962m X 3.658m
Level: 2nd - Ensuite 4 - Piece
Level: 2nd - Primary bedroom 3.353m X 4.267m
Level: 2nd - Bathroom 4 - Piece
Level: 2nd - Bedroom 2.743m X 3.658m
Level: 2nd - Bedroom 2.438m X 3.962m
Level: Lower - Bathroom 4 - Piece
Level: Lower - Living room 3.658m X 3.962m
Level: Lower - 1.219m X 3.048m
Level: Lower - Laundry 0.914m X 1.219m
Level: Lower - Storage 1.829m X 1.524m
Level: Lower - Kitchen 3.962m X 4.572m
Level: Lower - Kitchen 3.962m X 4.877m
Level: Main - Laundry 0.914m X 1.219m
Level: Main - Bathroom 2 - Piece
Level: Main - Living room 3.962m X 4.572m
Level: Main - 2.134m X 1.524m
Level: Main - Family room 3.962m X 3.658m
Level: Main - Dining room 3.658m X 3.658m
Level: Main
- Listing source url Https://www.realtor.ca/real-estate/28608134/257-michigan-st-victoria-james-bay
- Listing type identifier Idx

$-4,067
/ Month












