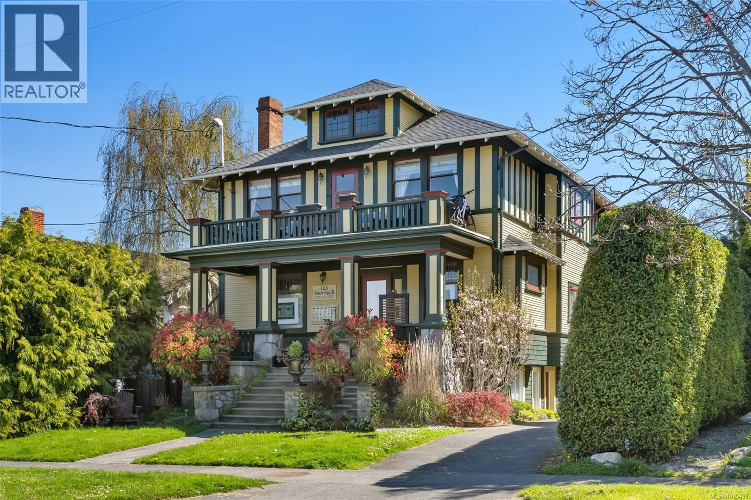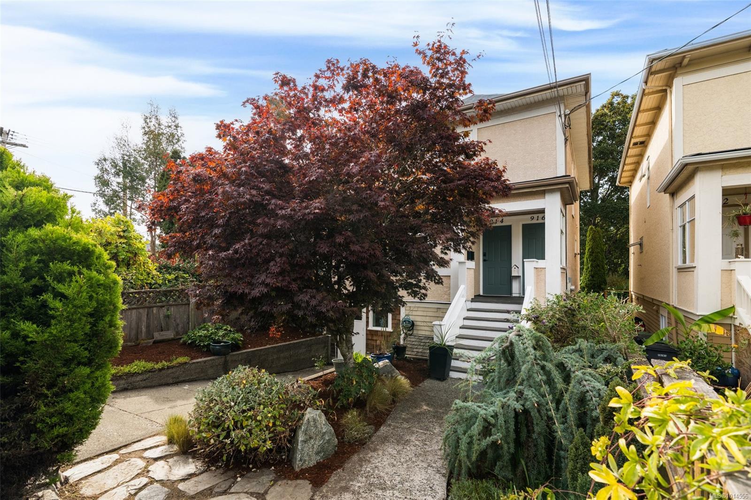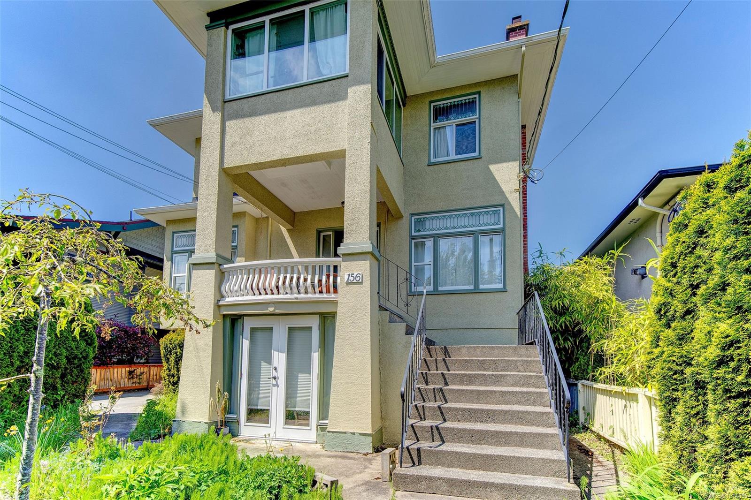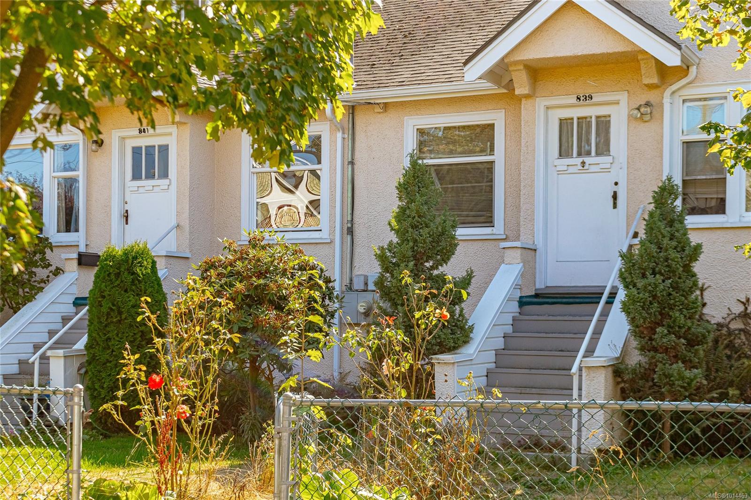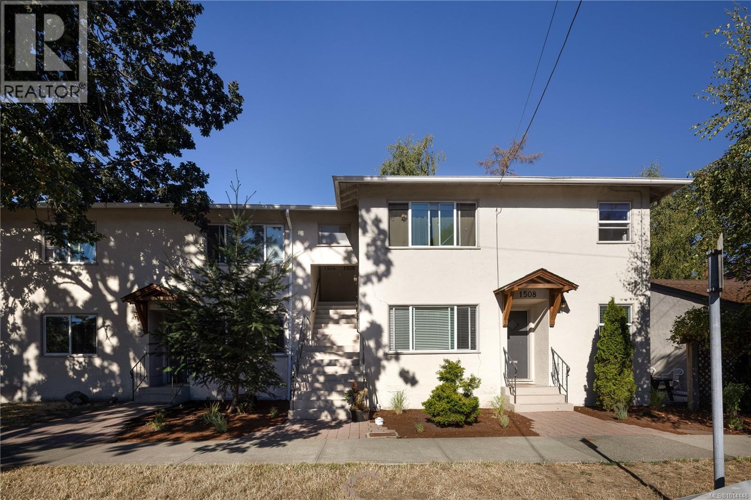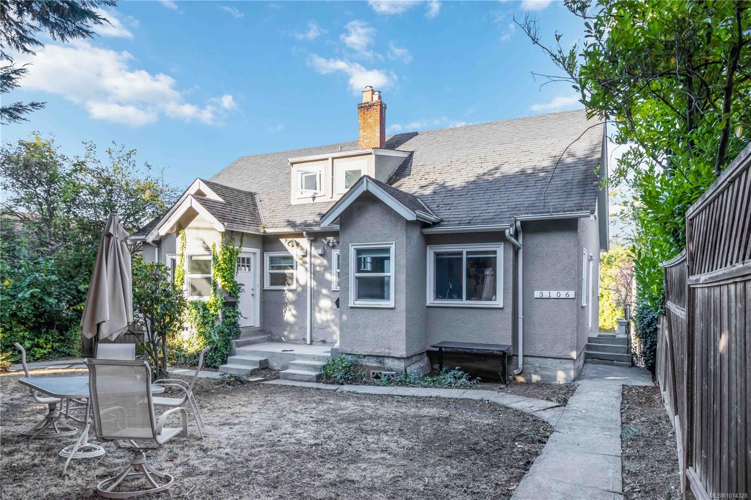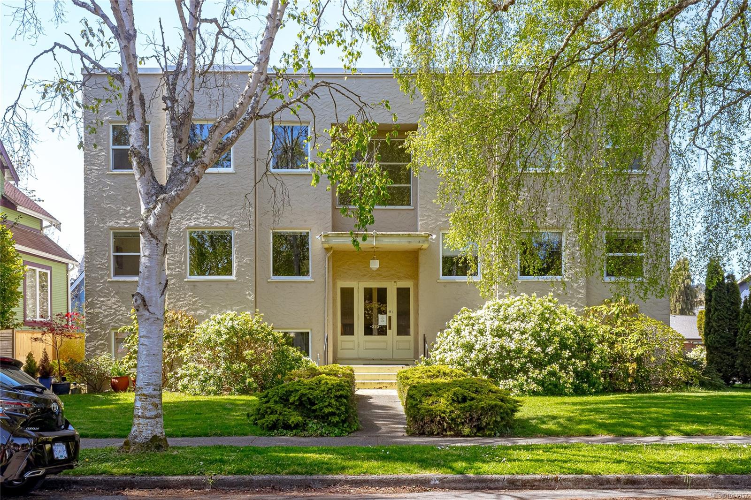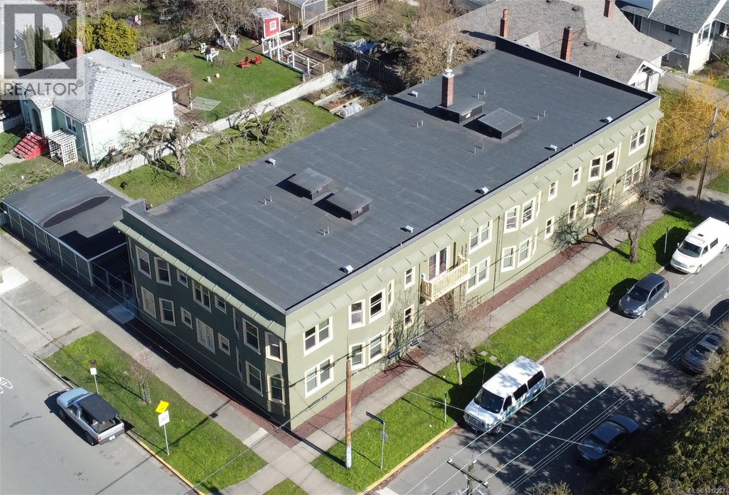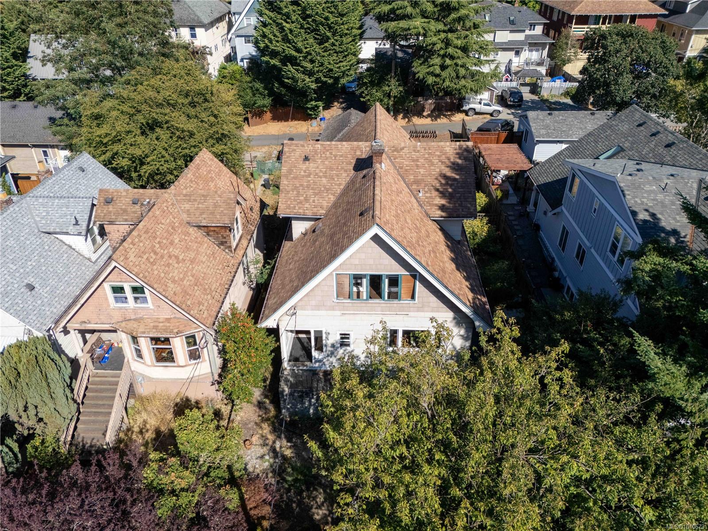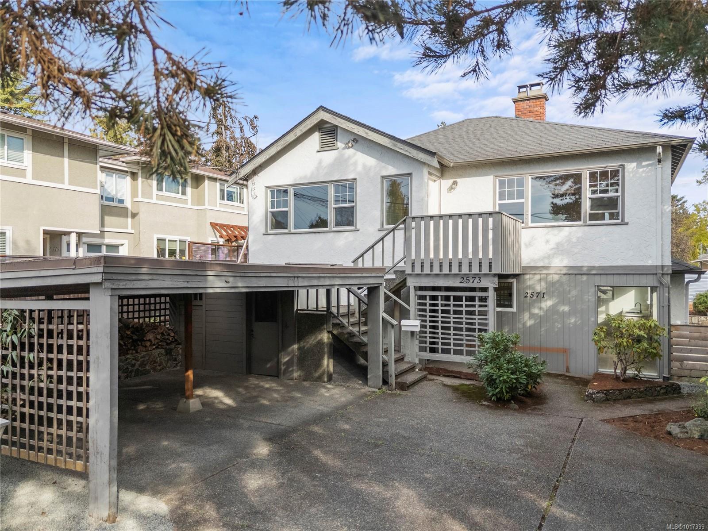
Highlights
Description
- Home value ($/Sqft)$358/Sqft
- Time on Housefulnew 40 hours
- Property typeResidential
- Neighbourhood
- Median school Score
- Lot size6,098 Sqft
- Year built1978
- Mortgage payment
Full up/down duplex in a central Victoria location! The upper suite offers 2 bedrooms, 1 bath, and a bright living space with deck access and city views—ready for your updates and ideas. The lower suite features 2 bedrooms + den, 1 bath, and has been tastefully renovated with new flooring, kitchen, paint, and a cozy wood stove. Each unit enjoys separate parking, individual storage sheds, and access to a spacious 6,200 sq ft lot. Both units are vacant and ready for immediate possession, making this an excellent opportunity for investors or multi-generational living. Live in the updated suite and rent the other, or hold as a long-term revenue property. Conveniently located near schools, parks, and transit, with easy access to downtown Victoria.
Home overview
- Cooling None
- Heat type Baseboard, electric, wood
- Sewer/ septic Sewer to lot
- Construction materials Frame wood, stucco
- Foundation Concrete perimeter
- Roof Asphalt shingle
- Exterior features Balcony/patio, fencing: full
- Other structures Storage shed
- Parking desc Carport, carport double, driveway
- # total bathrooms 2.0
- # of above grade bedrooms 5
- # of rooms 17
- Flooring Laminate, linoleum, tile, wood
- Appliances Refrigerator
- Has fireplace (y/n) Yes
- Laundry information In house, in unit
- County Capital regional district
- Area Victoria
- View City
- Water source Municipal
- Zoning description Duplex
- Exposure South
- Lot desc Rectangular lot, serviced
- Lot dimensions 50 ft widex125 ft deep
- Lot size (acres) 0.14
- Basement information Finished, walk-out access, with windows
- Building size 3073
- Mls® # 1017399
- Property sub type Duplex
- Status Active
- Virtual tour
- Tax year 2025
- Bedroom Second: 14m X 12m
Level: 2nd - Kitchen Second: 16m X 11m
Level: 2nd - Living room Second: 15m X 20m
Level: 2nd - Bedroom Second: 12m X 12m
Level: 2nd - Second: 7m X 10m
Level: 2nd - Bathroom Second: 8m X 8m
Level: 2nd - Dining room Second: 16m X 10m
Level: 2nd - Bathroom Main
Level: Main - Bedroom Main: 11m X 11m
Level: Main - Workshop Main: 7m X 10m
Level: Main - Laundry Main: 5m X 8m
Level: Main - Living room Main: 22m X 22m
Level: Main - Bedroom Main: 11m X 10m
Level: Main - Bedroom Main: 14m X 12m
Level: Main - Main: 43m X 22m
Level: Main - Kitchen Main: 10m X 10m
Level: Main - Main: 32m X 29m
Level: Main
- Listing type identifier Idx

$-2,933
/ Month

