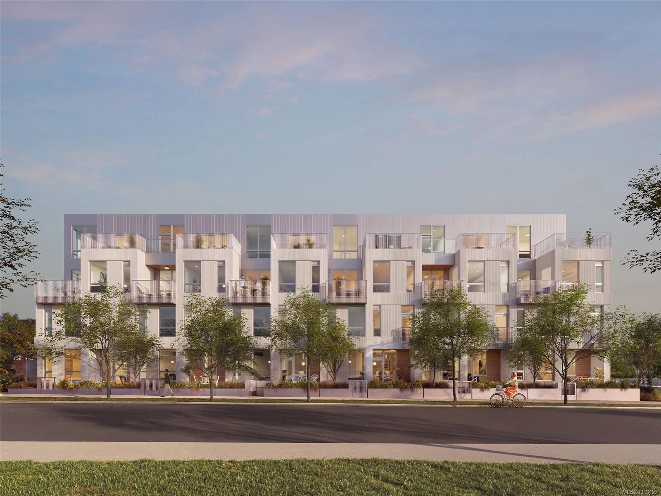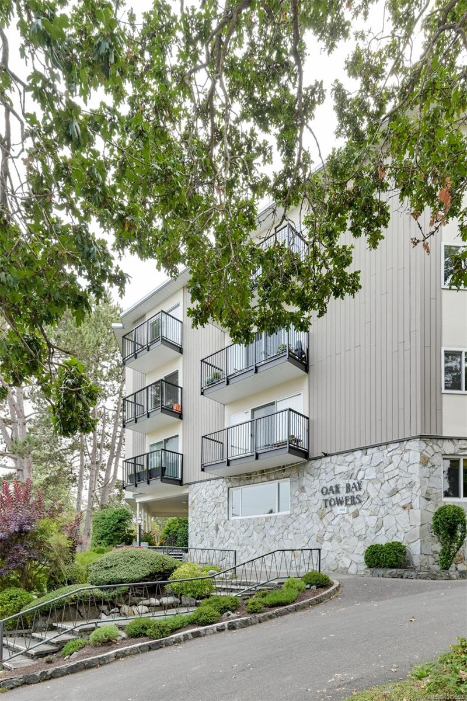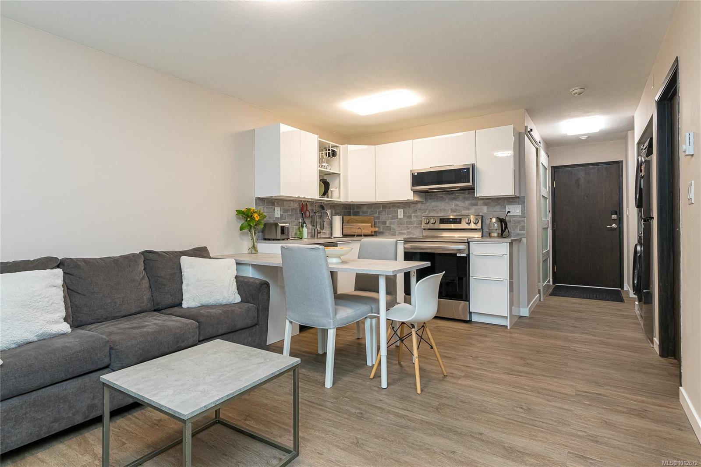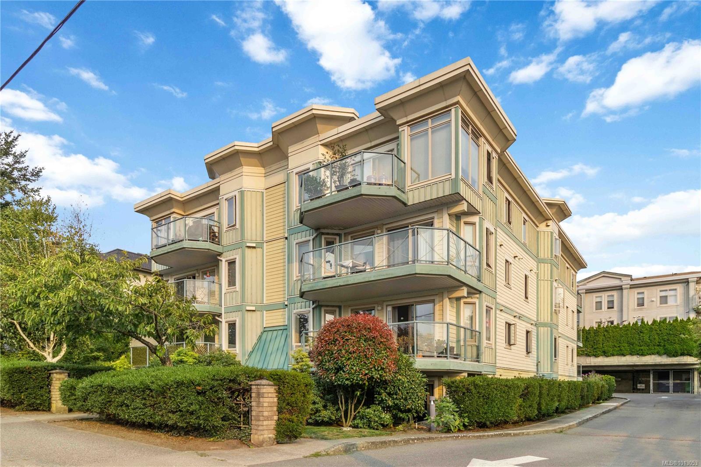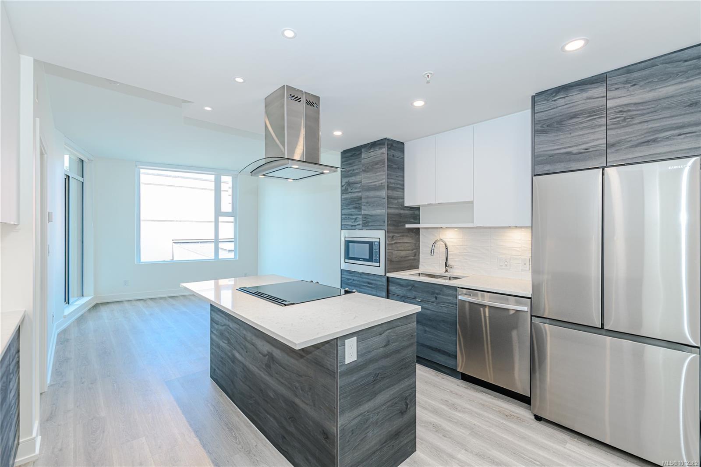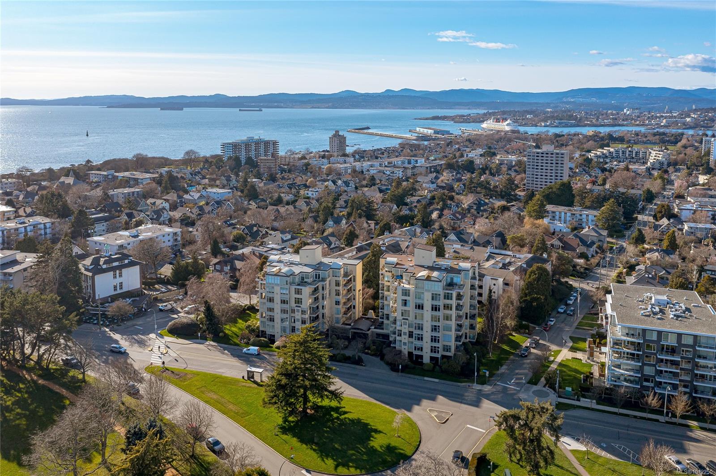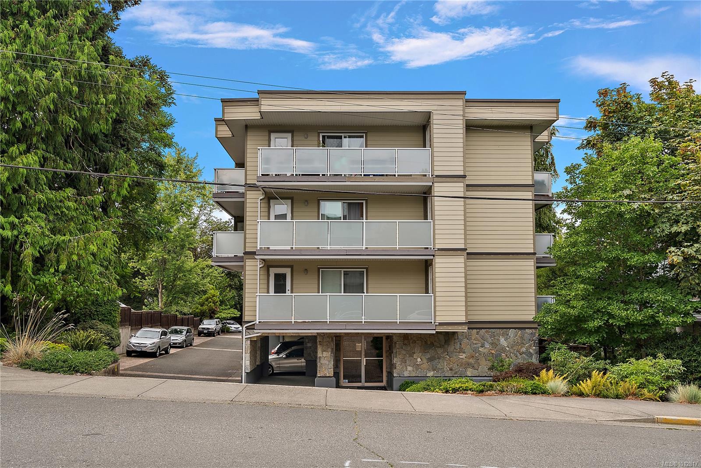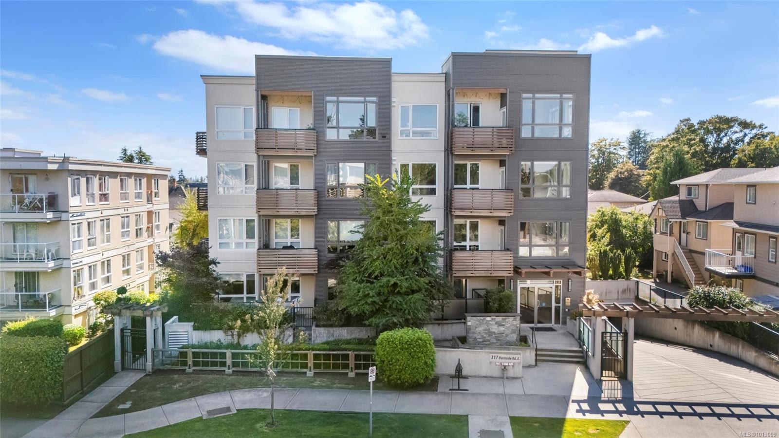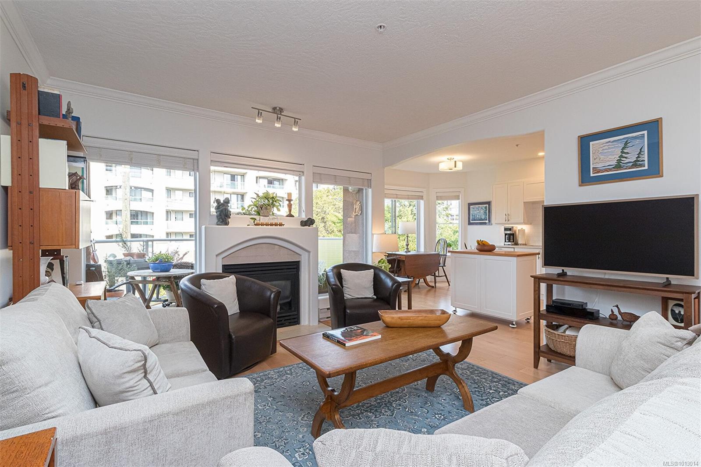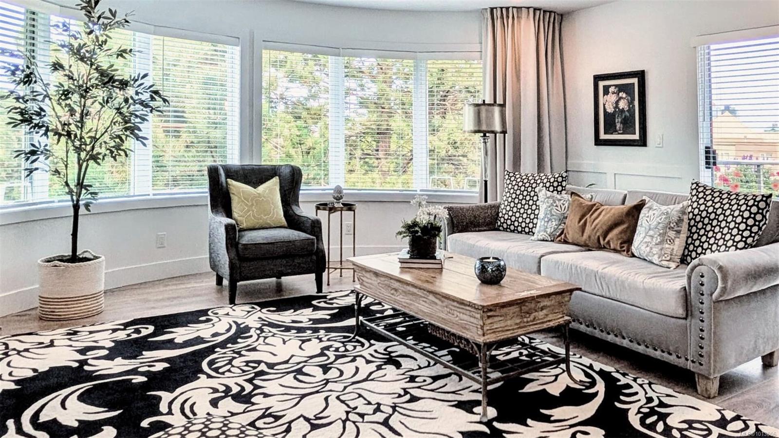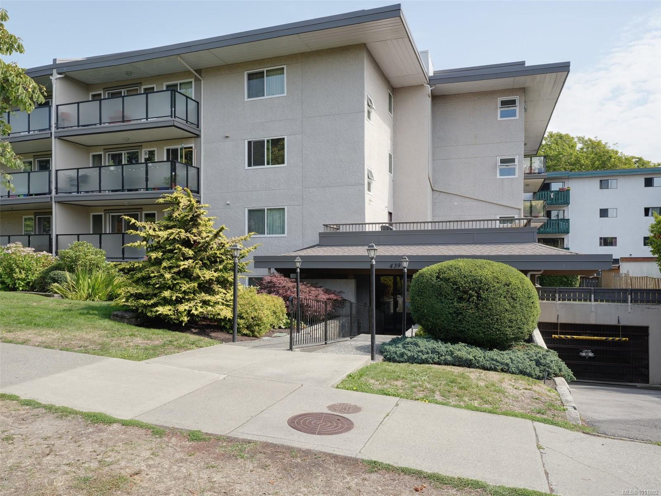- Houseful
- BC
- Victoria
- Hillside - Quadra
- 2610 Graham St Apt 103
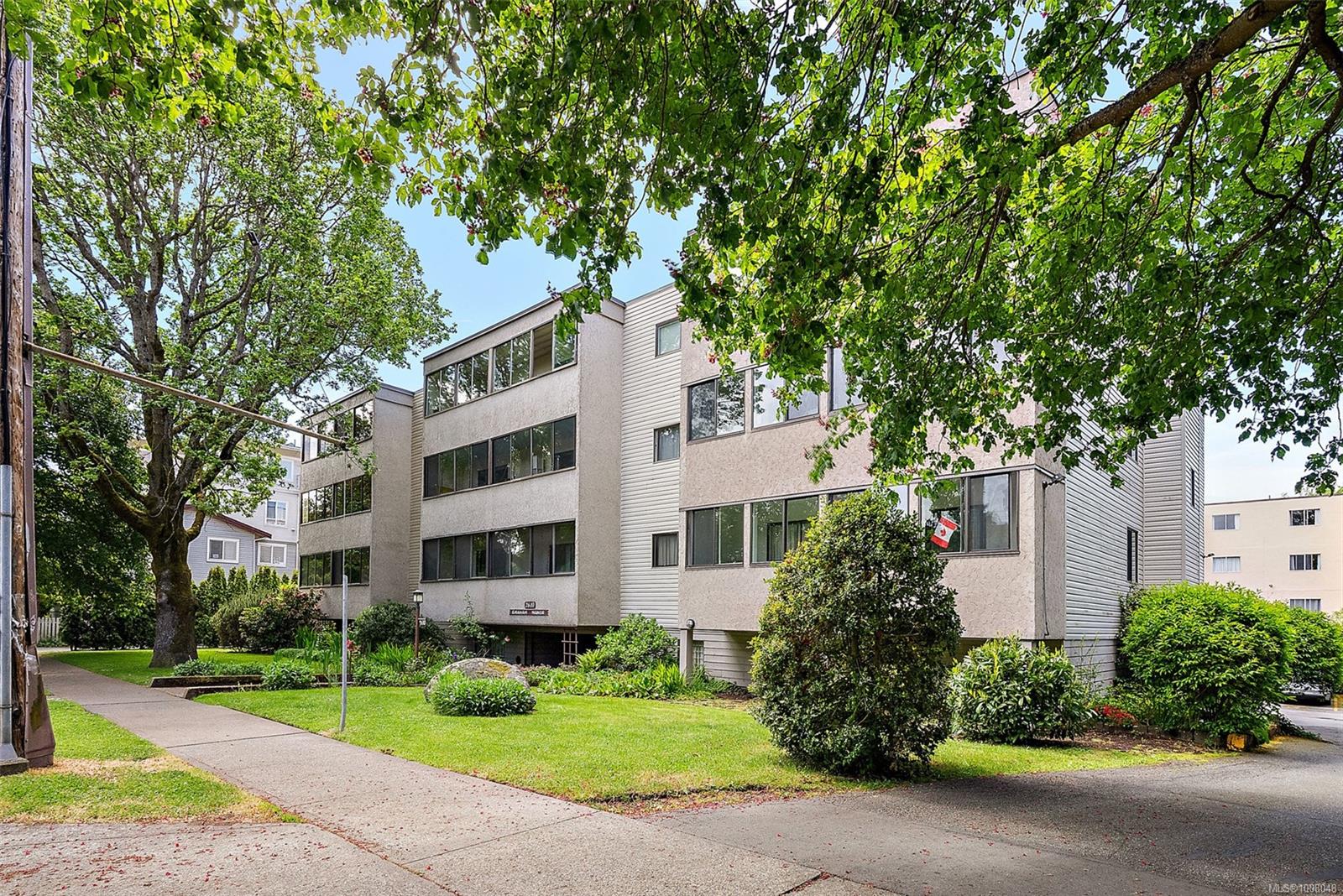
Highlights
Description
- Home value ($/Sqft)$508/Sqft
- Time on Houseful45 days
- Property typeResidential
- Neighbourhood
- Median school Score
- Lot size436 Sqft
- Year built1976
- Mortgage payment
This unit is NOT on the ground floor, offering enhanced privacy and peace of mind. Nestled on a quiet, tree-lined street with urban appeal, this bright and inviting condo offers secure, elevated living in one of Victoria’s most connected neighborhoods. Located just steps from the vibrant Quadra Village and minutes to downtown, this home combines convenience, comfort, and community. Enjoy a spacious and well-lit interior, with the added bonus of an enclosed balcony that extends your living space year-round. Additional features include a secure storage locker, dedicated parking, and access to a shared games room—perfect for entertaining. With groceries, cafés, restaurants, and boutique shops right around the corner, daily essentials are always within reach. Plus, nearby green spaces like Topaz Park, Summit Park, and Royal Athletic Park are close by. Whether you're a first-time buyer, downsizer, or investor, this centrally located condo offers the perfect blend of lifestyle and location.
Home overview
- Cooling None
- Heat type Baseboard, electric
- Sewer/ septic Sewer connected
- # total stories 4
- Building amenities Elevator(s), recreation facilities
- Construction materials Frame wood, stucco, vinyl siding
- Foundation Concrete perimeter
- Roof Asphalt torch on
- # parking spaces 2
- Parking desc Driveway, guest, on street
- # total bathrooms 1.0
- # of above grade bedrooms 1
- # of rooms 7
- Has fireplace (y/n) No
- Laundry information Common area
- County Capital regional district
- Area Victoria
- Water source Municipal
- Zoning description Multi-family
- Directions 5523
- Exposure East
- Lot desc Rectangular lot
- Lot size (acres) 0.01
- Building size 728
- Mls® # 1008048
- Property sub type Condominium
- Status Active
- Virtual tour
- Tax year 2024
- Bathroom Main
Level: Main - Living room Main: 4.267m X 4.267m
Level: Main - Sunroom Main: 8.23m X 1.524m
Level: Main - Primary bedroom Main: 3.658m X 3.353m
Level: Main - Main: 1.219m X 2.438m
Level: Main - Dining room Main: 2.438m X 2.438m
Level: Main - Kitchen Main: 2.134m X 2.438m
Level: Main
- Listing type identifier Idx

$-602
/ Month

