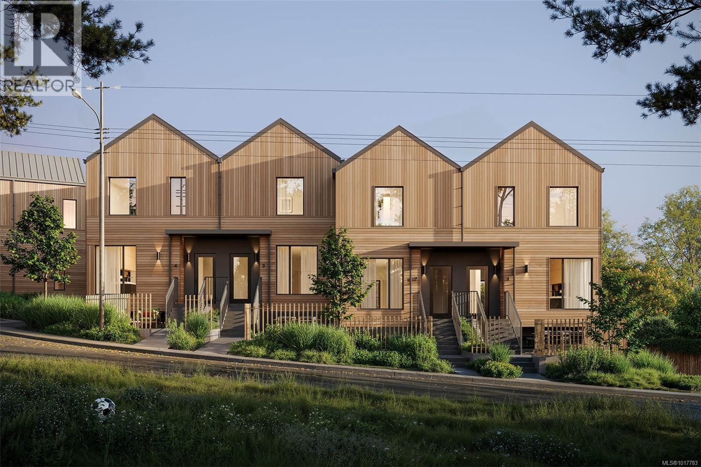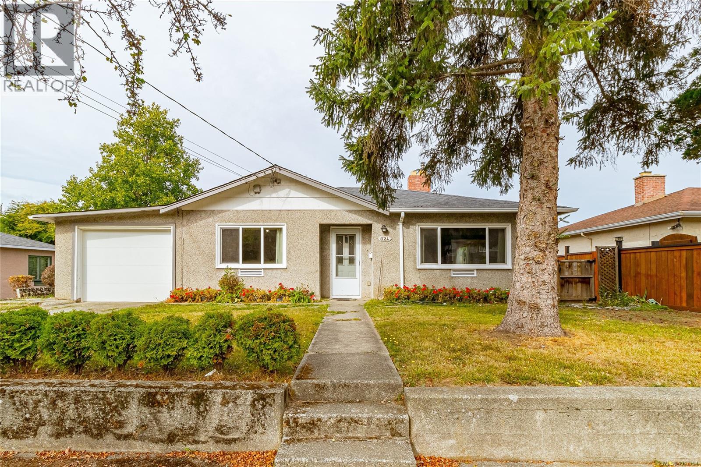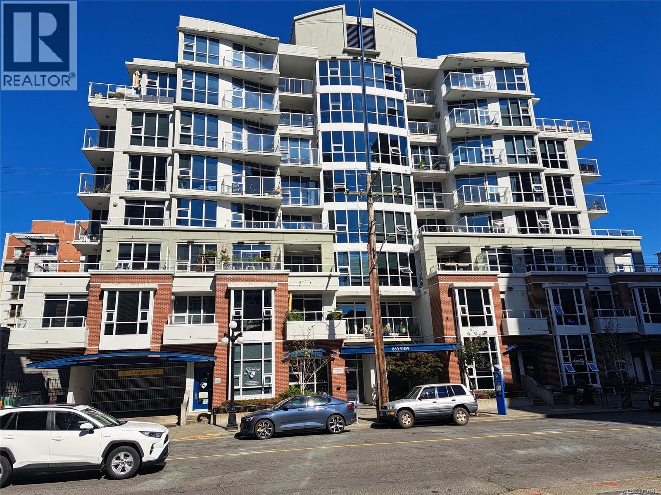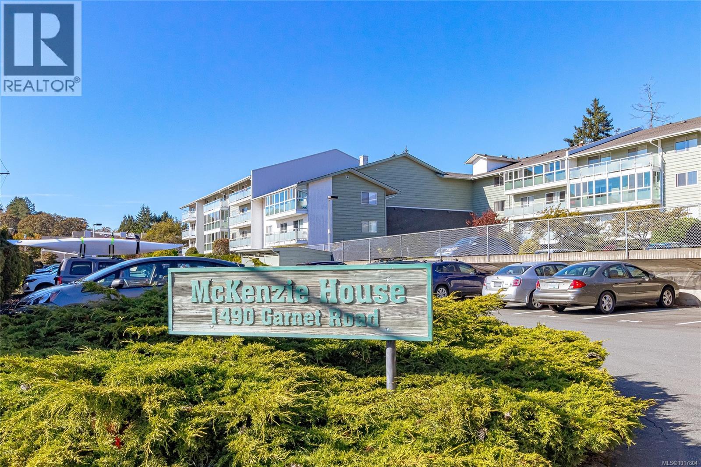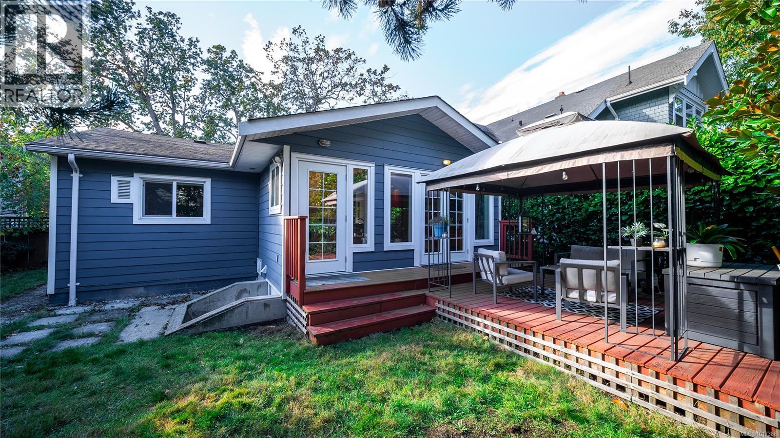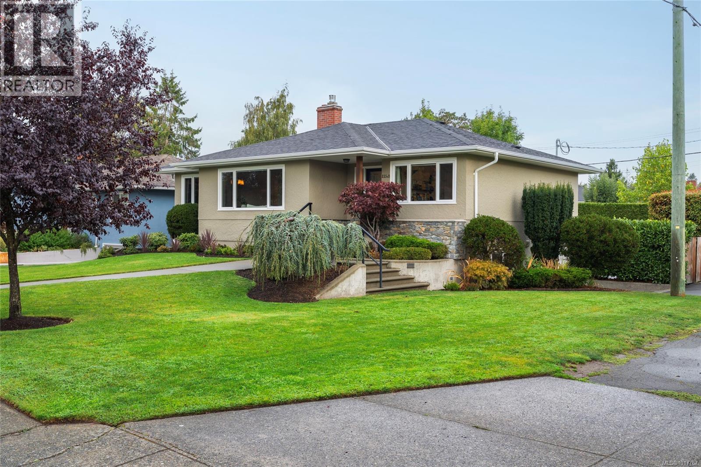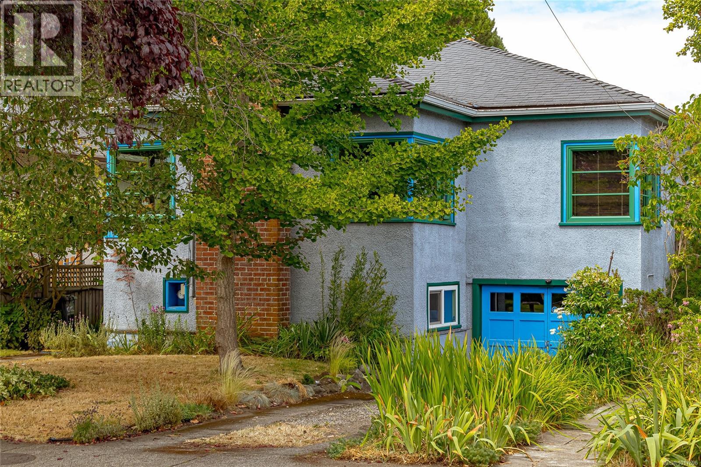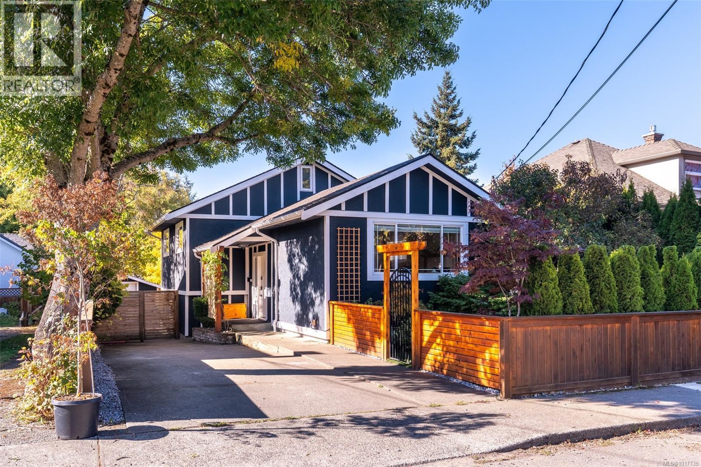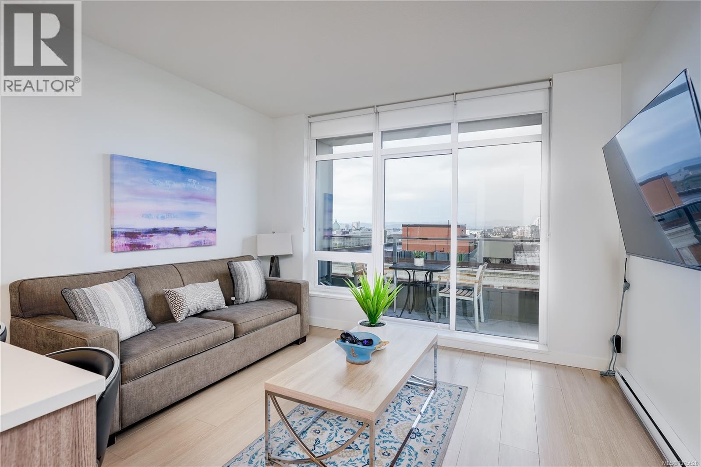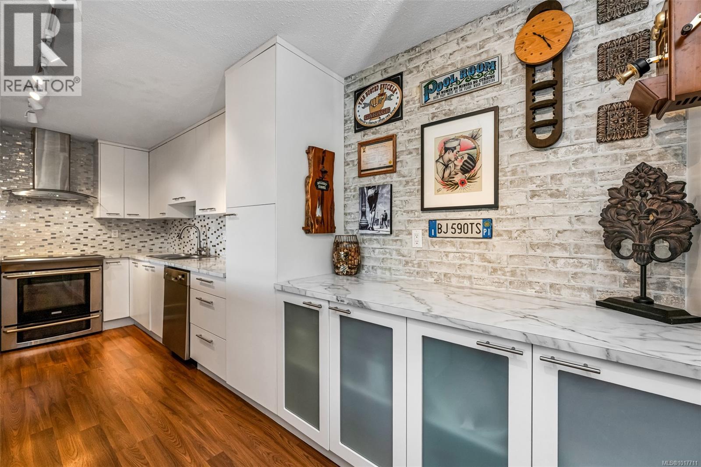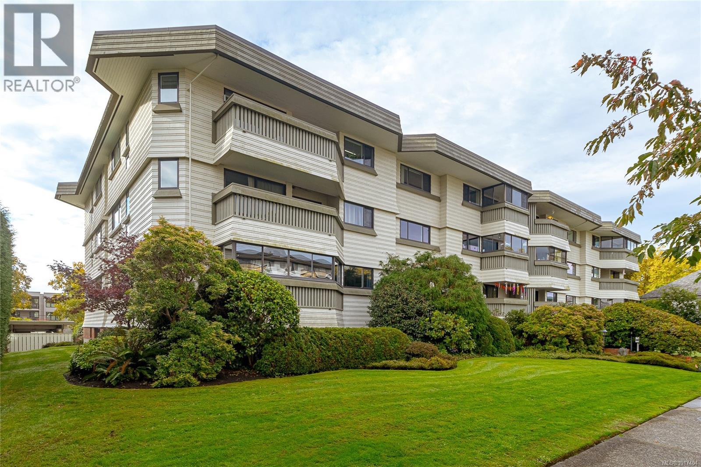- Houseful
- BC
- Victoria
- Hillside - Quadra
- 2612 Blackwood St
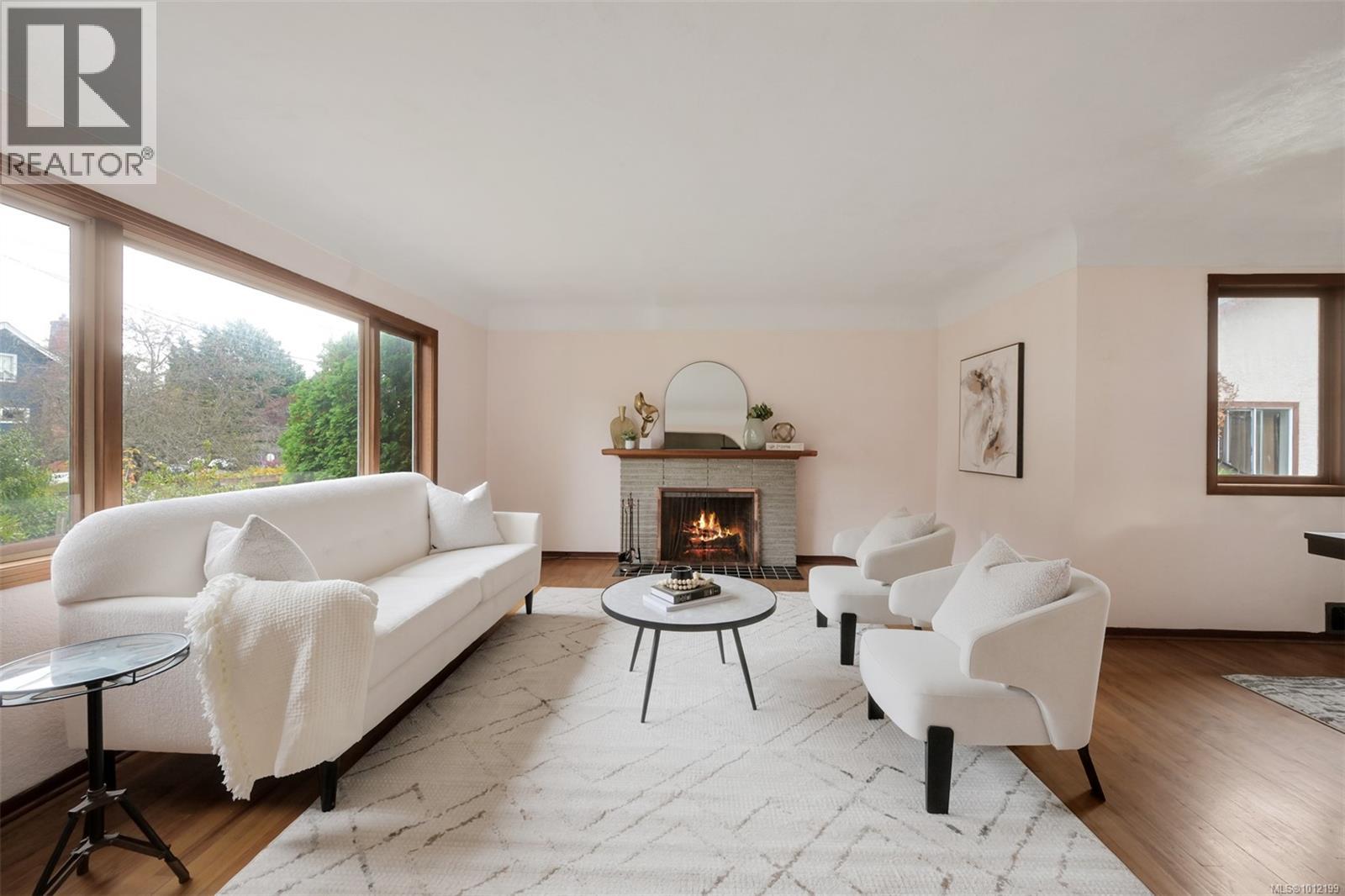
Highlights
Description
- Home value ($/Sqft)$339/Sqft
- Time on Housefulnew 29 hours
- Property typeSingle family
- Neighbourhood
- Median school Score
- Year built1954
- Mortgage payment
Set in the welcoming Hillside neighbourhood, just minutes from the vibrant energy of Quadra Village, this 1950s character home has been lovingly cared for by the same family since 1959. Full of charm and history, it rests along Bakery Mews — a quiet laneway named after the beloved local bakery that once stood here. Upstairs, you’ll find two bright bedrooms, one full bathroom, and beautiful original hardwood floors that bring warmth and authenticity to every step. The lower level offers a one-bedroom suite with its own entrance — a thoughtful layout with flexibility for extended family, guests, or additional income. Recent updates include a new roof and new oil tank. The spacious backyard with laneway access offers abundant parking and room for gardens, gatherings, or creative expansion. This is more than a house — it’s an opportunity to reimagine a classic home in one of Victoria’s most walkable and connected communities. A place to build upon its history and make it your own. (id:63267)
Home overview
- Cooling None
- Heat source Oil
- # parking spaces 3
- # full baths 2
- # total bathrooms 2.0
- # of above grade bedrooms 3
- Has fireplace (y/n) Yes
- Subdivision Hillside
- Zoning description Residential
- Lot dimensions 6250
- Lot size (acres) 0.14685151
- Building size 2710
- Listing # 1012199
- Property sub type Single family residence
- Status Active
- Bedroom 5.004m X 3.099m
Level: Lower - Living room 4.724m X 3.962m
Level: Lower - Dining room 2.438m X 3.531m
Level: Lower - Bathroom 4 - Piece
Level: Lower - Kitchen 2.388m X 3.48m
Level: Lower - 3.175m X 5.588m
Level: Lower - 2.235m X 3.607m
Level: Lower - Living room 4.928m X 4.318m
Level: Main - Bedroom 3.556m X 3.15m
Level: Main - Laundry 3.556m X 2.235m
Level: Main - Primary bedroom 3.556m X 3.658m
Level: Main - Kitchen 3.734m X 4.47m
Level: Main - Bathroom 4 - Piece
Level: Main - Dining room 3.734m X 3.048m
Level: Main - 1.549m X 2.54m
Level: Main
- Listing source url Https://www.realtor.ca/real-estate/28998464/2612-blackwood-st-victoria-hillside
- Listing type identifier Idx

$-2,448
/ Month

