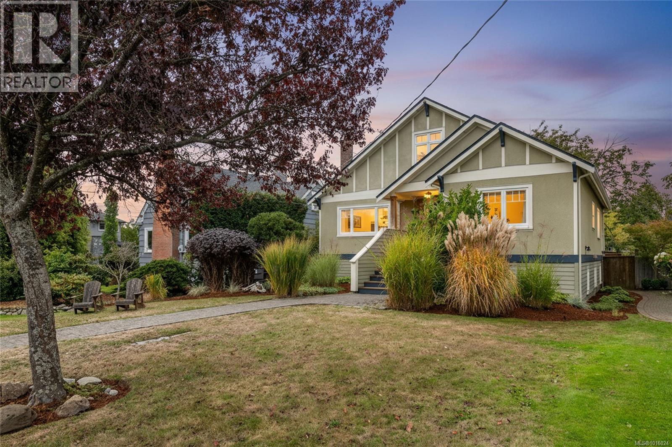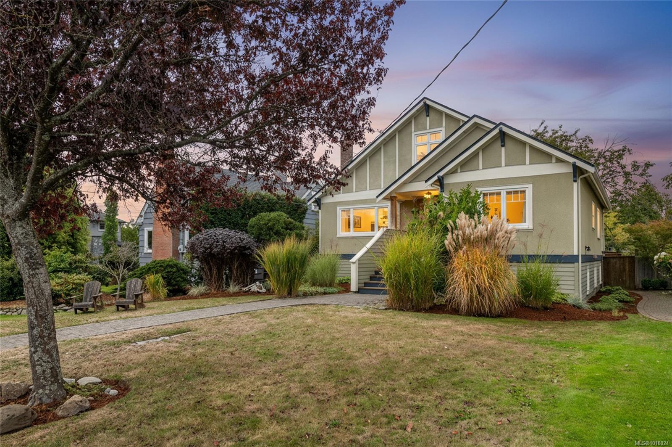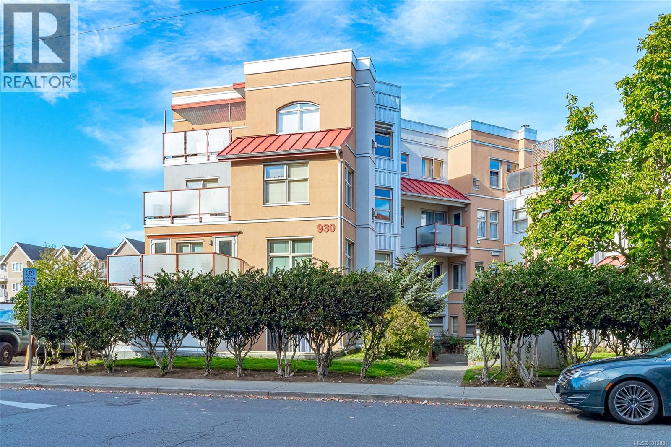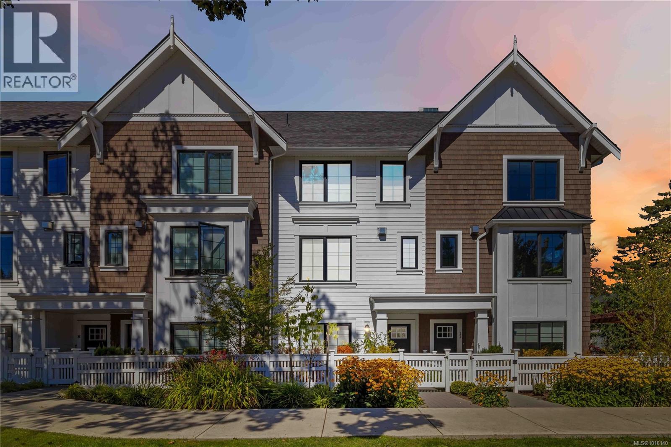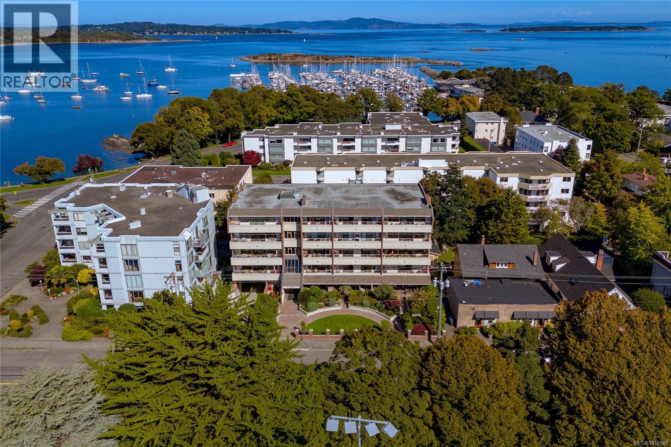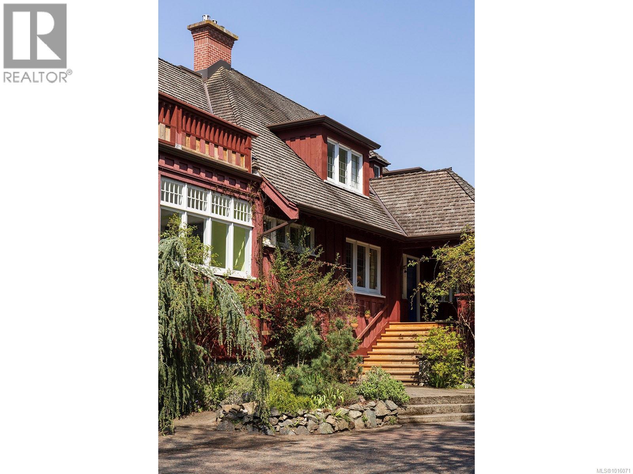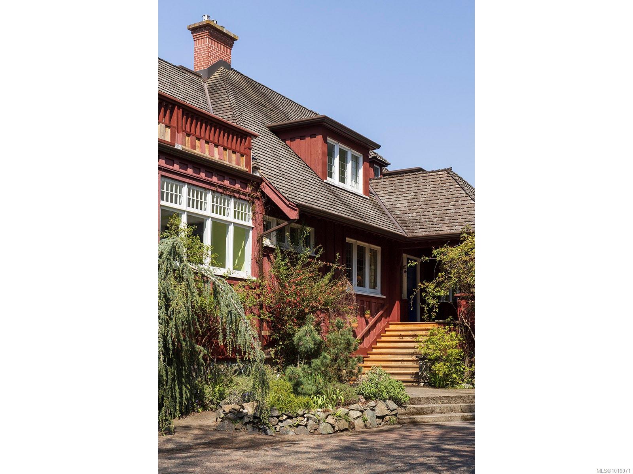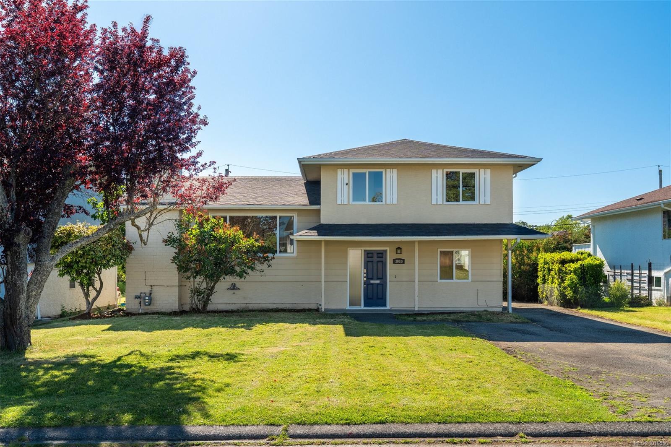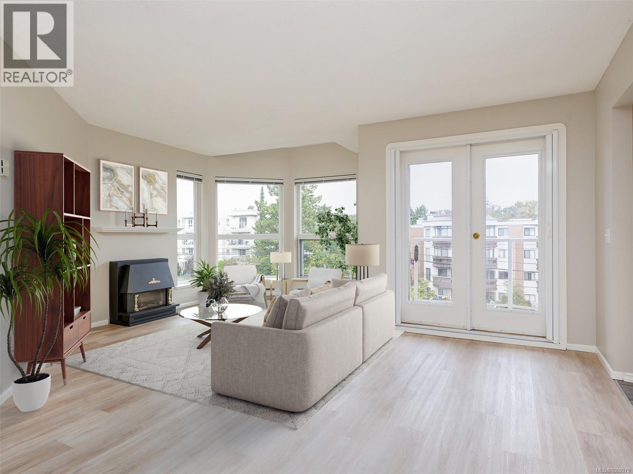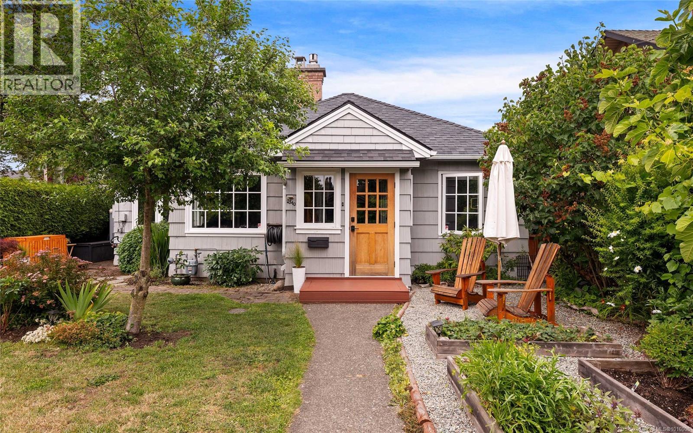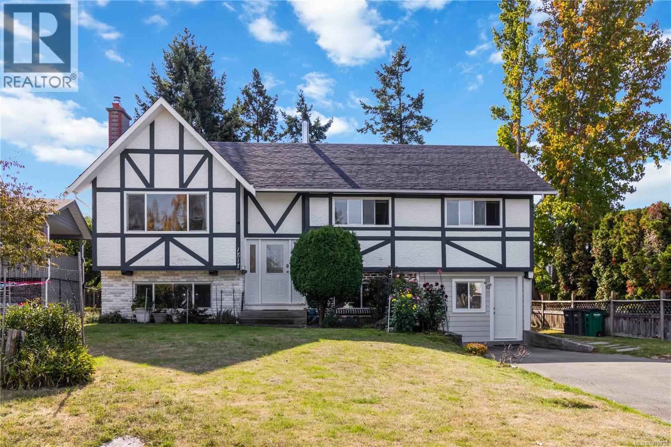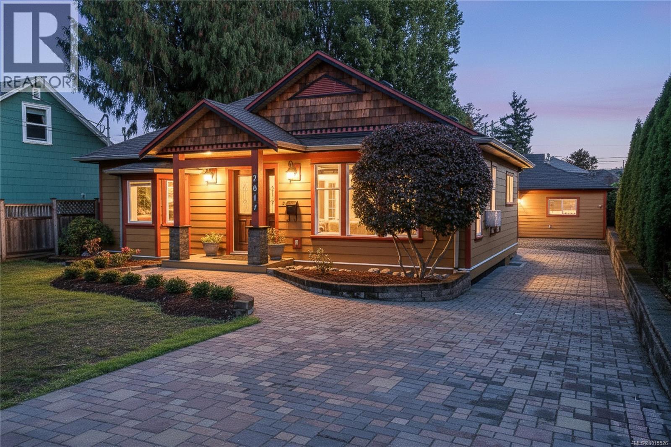
Highlights
Description
- Home value ($/Sqft)$814/Sqft
- Time on Housefulnew 15 hours
- Property typeSingle family
- Neighbourhood
- Median school Score
- Year built2013
- Mortgage payment
Pristine one-level living with a fully finished detached 1-bedroom suite—perfect as a mortgage helper, guest space, or private workspace. Both dwellings enjoy separate yards and private patios, with the freedom of no strata fees or restrictions. Renovated in 2013 with updated windows, siding, and roof, this home blends timeless Medicine Brick Yard character with modern upgrades. Interior highlights include hand-scraped hardwood, heated bathroom floors with hand-cut Italian tiles, Grohe fixtures, a jetted tub with custom glass shower, gas fireplace, and built-in cabinetry. Kitchen flooring updated in 2020, bedroom carpets in 2025, fresh paint inside & out, recessed lighting, plus an EV charger for modern convenience. Ideally located near parks, transit, and Hillside Mall, this versatile property offers income potential, private outdoor living, and true lifestyle ease. (id:63267)
Home overview
- Cooling None
- Heat source Electric
- Heat type Baseboard heaters
- # full baths 2
- # total bathrooms 2.0
- # of above grade bedrooms 2
- Has fireplace (y/n) Yes
- Subdivision Oaklands
- Zoning description Residential
- Lot dimensions 6700
- Lot size (acres) 0.15742481
- Building size 1567
- Listing # 1015526
- Property sub type Single family residence
- Status Active
- 2.134m X 1.524m
Level: Main - Kitchen 3.048m X 3.658m
Level: Main - Living room 4.877m X 3.353m
Level: Main - Ensuite 6 - Piece
Level: Main - Dining room 3.658m X 2.743m
Level: Main - Primary bedroom 4.267m X 3.353m
Level: Main - Storage 2.134m X 1.524m
Level: Other - Storage 2.743m X 2.743m
Level: Other - Dining room 2.743m X 2.743m
Level: Other - Bathroom 5 - Piece
Level: Other - Living room 3.962m X 2.743m
Level: Other - 2.743m X 1.829m
Level: Other - Bedroom 3.353m X 3.353m
Level: Other - Kitchen 3.048m X 2.743m
Level: Other - Porch 3.048m X 1.219m
Level: Other
- Listing source url Https://www.realtor.ca/real-estate/28966662/2617-doncaster-dr-victoria-oaklands
- Listing type identifier Idx

$-3,400
/ Month

