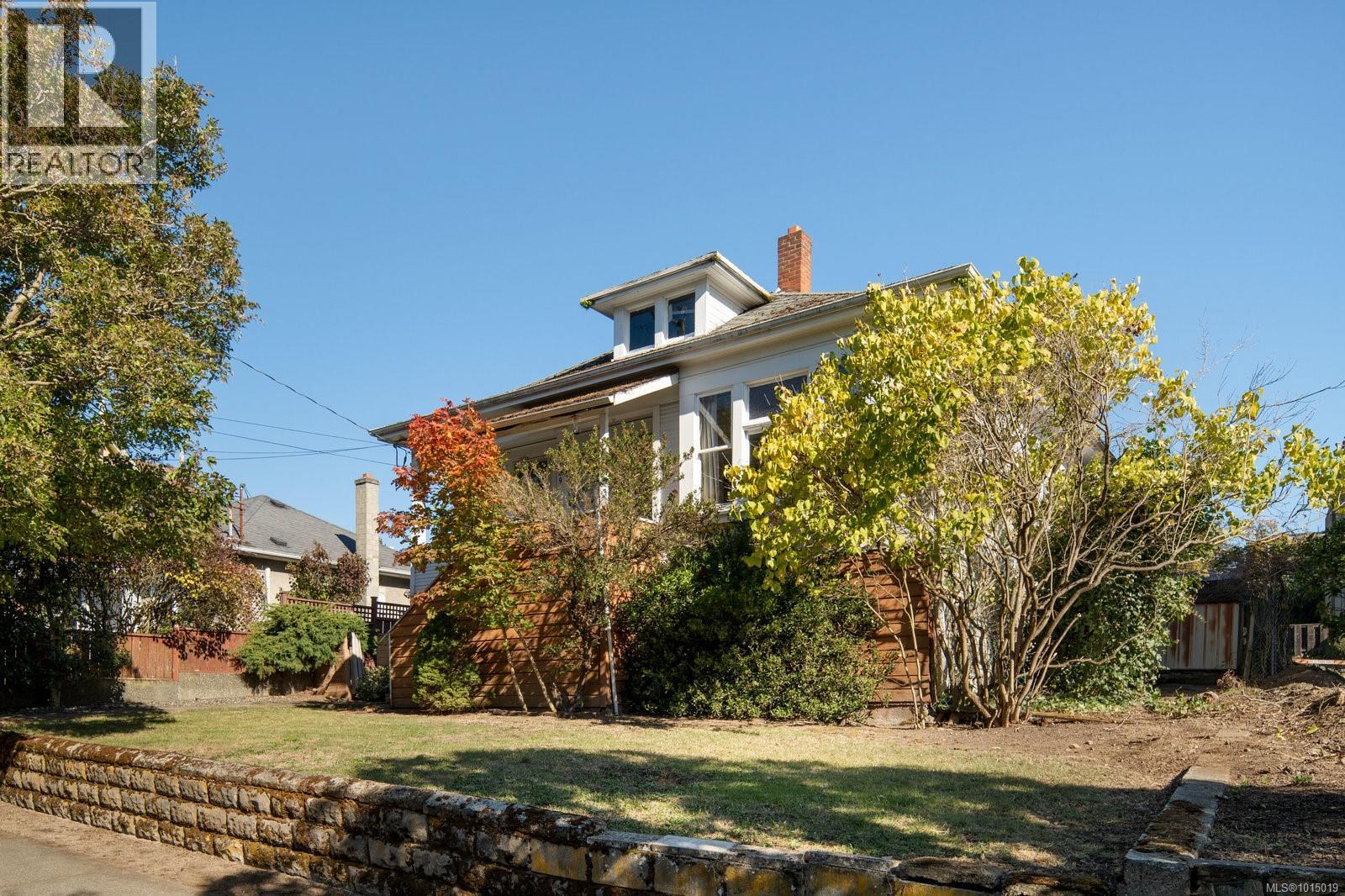- Houseful
- BC
- Victoria
- Hillside - Quadra
- 2639 Prior St

2639 Prior St
2639 Prior St
Highlights
Description
- Home value ($/Sqft)$358/Sqft
- Time on Houseful26 days
- Property typeSingle family
- StyleCharacter
- Neighbourhood
- Median school Score
- Year built1912
- Mortgage payment
Situated in one of Victoria’s desirable urban pockets, 2639 Prior Street offers a rare opportunity to acquire a family home with excellent development upside. The property is currently zoned R2, supporting duplexes, and lies within the Official Community Plan (OCP) designation for Urban Residential, which supports low-rise multifamily development up to 4 or 6 storeys. The lot has more promising development upside compared to other options on the market due to the dual street frontage. With access from both Prior Street and Bakery Mews, two legal roads, it provides significant design flexibility for improved unit layouts, a dream template to work with. Just steps from Quadra Village, transit, and with an easy connection to downtown, this lot combines pro-development policy, proven zoning, and a livable location - it's a strong candidate for immediate development or generating income with the existing structure. (id:63267)
Home overview
- Cooling None
- Heat source Oil
- # parking spaces 4
- # full baths 1
- # total bathrooms 1.0
- # of above grade bedrooms 2
- Has fireplace (y/n) Yes
- Subdivision Oaklands
- Zoning description Residential
- Lot dimensions 6250
- Lot size (acres) 0.14685151
- Building size 2514
- Listing # 1015019
- Property sub type Single family residence
- Status Active
- Dining room 3.962m X 5.182m
Level: Main - Living room 3.658m X 4.267m
Level: Main - Bathroom 3 - Piece
Level: Main - Pantry 1.829m X 2.438m
Level: Main - 1.524m X 3.048m
Level: Main - Laundry 1.829m X 1.829m
Level: Main - Kitchen 3.353m X 4.267m
Level: Main - Primary bedroom 3.353m X 3.658m
Level: Main - Eating area 3.962m X 3.353m
Level: Main - Bedroom 3.658m X 3.658m
Level: Main
- Listing source url Https://www.realtor.ca/real-estate/28912381/2639-prior-st-victoria-oaklands
- Listing type identifier Idx

$-2,397
/ Month












