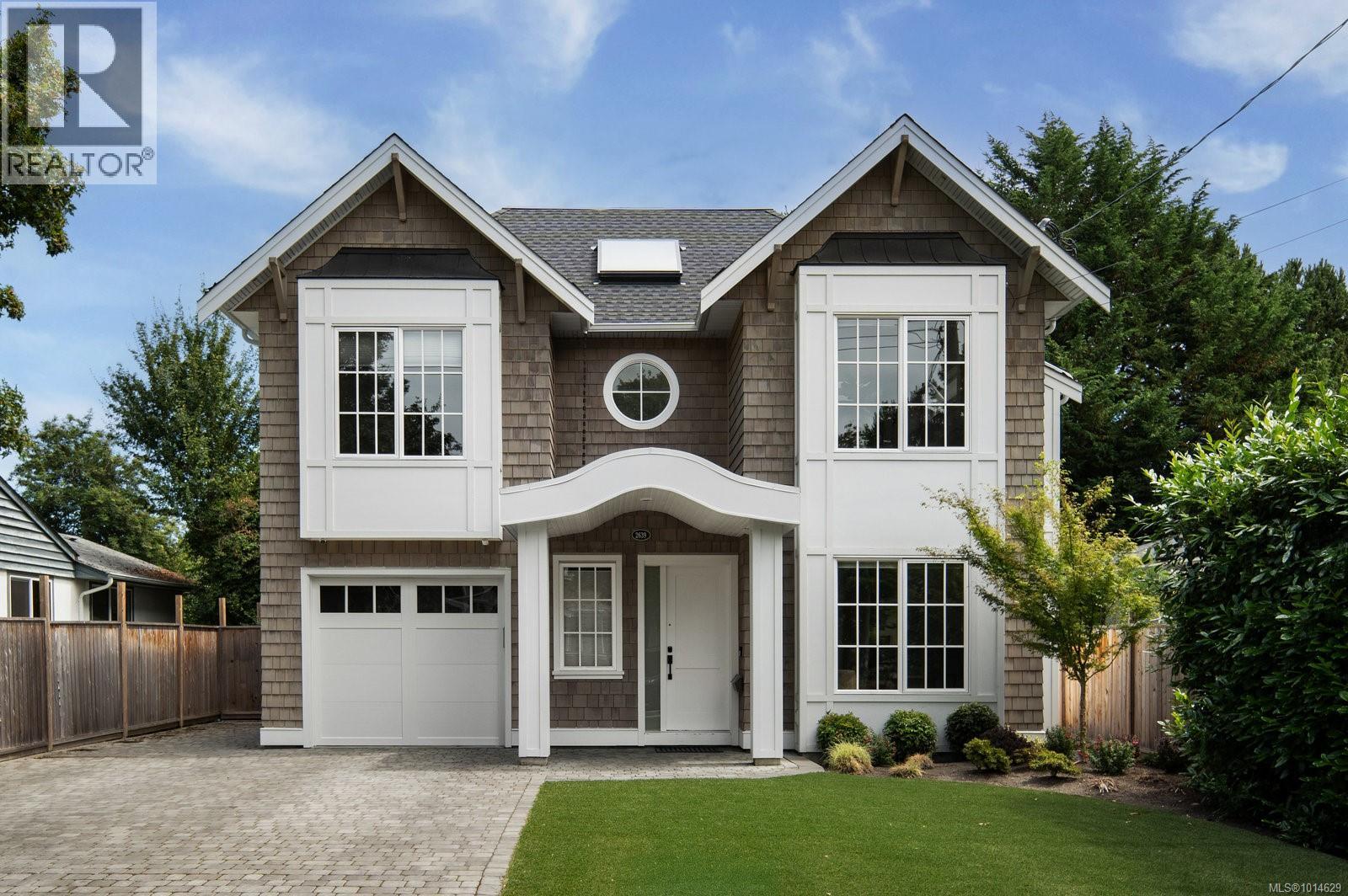
2639 Victor St
2639 Victor St
Highlights
Description
- Home value ($/Sqft)$551/Sqft
- Time on Houseful28 days
- Property typeSingle family
- Neighbourhood
- Median school Score
- Year built2020
- Mortgage payment
VACANT AND READY FOR IMMEDIATE POSSESSION! Situated in the Oak Bay high school catchment. This 2022 home sits on a beautiful tree lined street in coveted Oakland’s. This beautiful Spaciz designed home offers stylish space for the entire family with both living room and a family room. A bright and airy kitchen and open concept living even has a separate spice kitchen with its own appliances! 10 foot ceiling with vaults upstairs give a spacious open feel. Steps away from daycare, elementary school, and Haultain corners. Great for a coffee and a quick bite to eat. There is a nice legal two bedroom suite in the basement plus space for a in-laws as well. The separate family room has surround sound speakers and amp to powder distributed audio throughout the house. Concrete topper on both floors offers a solid home. Primary bed offers three closets, and a lovely primary ensuite Call now and don’t miss this rare opportunity. (id:63267)
Home overview
- Cooling None
- Heat source Electric
- Heat type Heat pump
- # parking spaces 2
- # full baths 5
- # total bathrooms 5.0
- # of above grade bedrooms 7
- Has fireplace (y/n) Yes
- Subdivision Oaklands
- Zoning description Residential
- Lot dimensions 5500
- Lot size (acres) 0.12922932
- Building size 3810
- Listing # 1014629
- Property sub type Single family residence
- Status Active
- Bedroom 3.658m X 3.658m
Level: 2nd - Balcony 4.445m X 1.829m
Level: 2nd - Family room 4.42m X 3.505m
Level: 2nd - Living room 3.658m X 3.658m
Level: 2nd - Primary bedroom 3.251m X 4.267m
Level: 2nd - Kitchen 3.353m X 4.242m
Level: 2nd - Ensuite 4 - Piece
Level: 2nd - Dining room 3.708m X 1.753m
Level: 2nd - Ensuite 5 - Piece
Level: 2nd - Bedroom 3.607m X 3.175m
Level: 2nd - Other 3.251m X 1.753m
Level: 2nd - Kitchen 2.616m X 3.226m
Level: Main - Living room 3.708m X 3.226m
Level: Main - 6.502m X 3.912m
Level: Main - Kitchen 2.616m X 3.226m
Level: Main - Recreational room 3.81m X 4.191m
Level: Main - Bathroom 4 - Piece
Level: Main - Other 1.524m X 1.524m
Level: Main - Bedroom 3.048m X 3.099m
Level: Main - Bathroom 4 - Piece
Level: Main
- Listing source url Https://www.realtor.ca/real-estate/28904353/2639-victor-st-victoria-oaklands
- Listing type identifier Idx

$-5,597
/ Month












