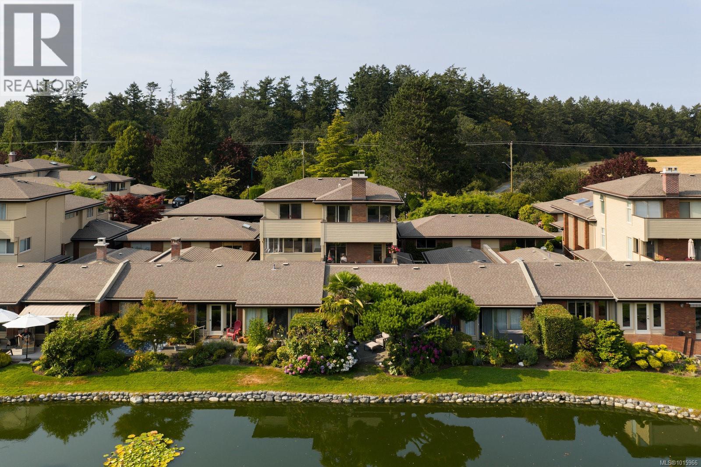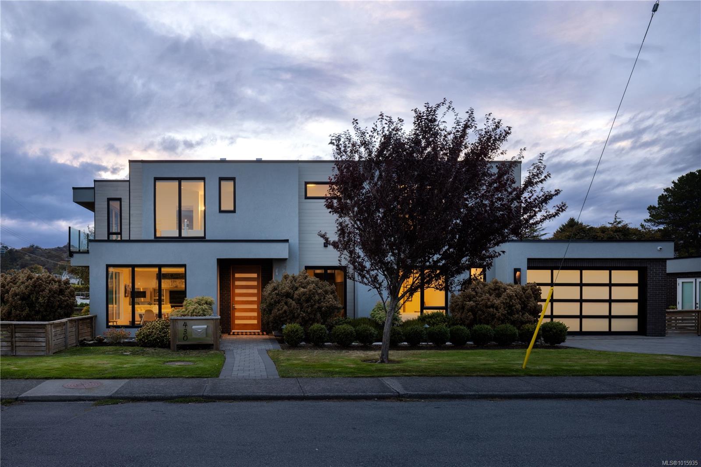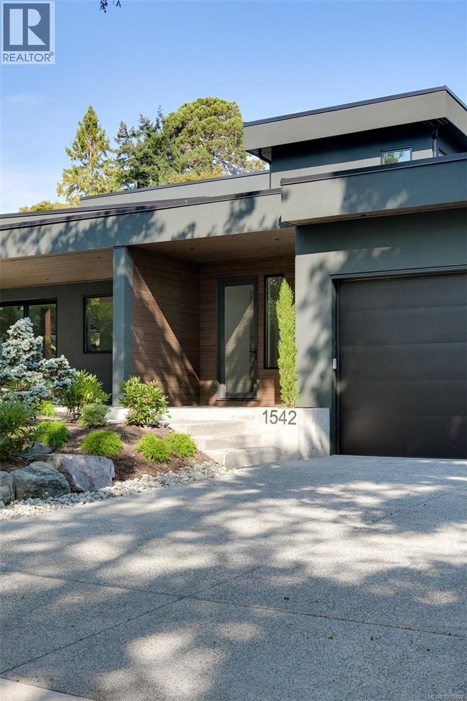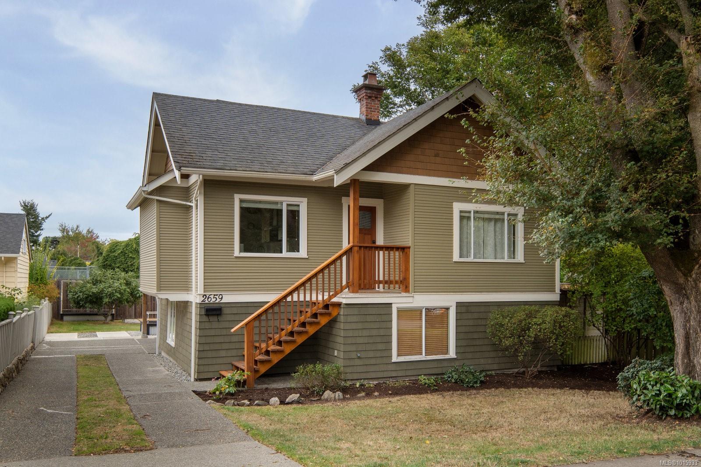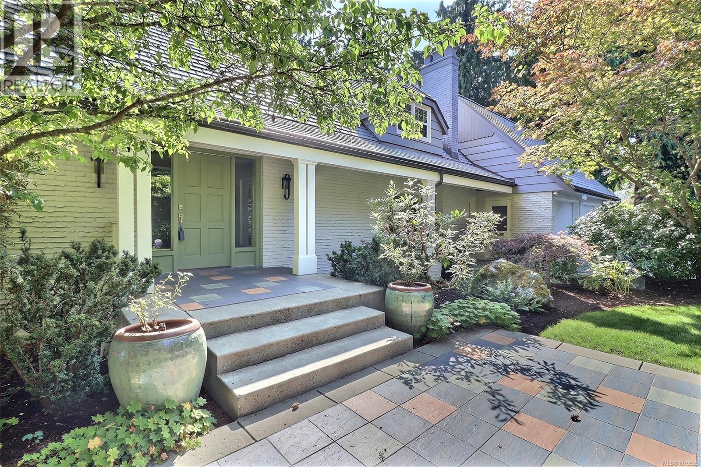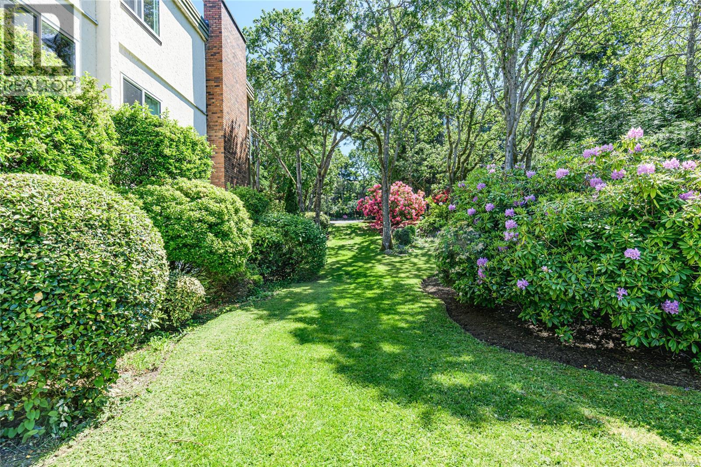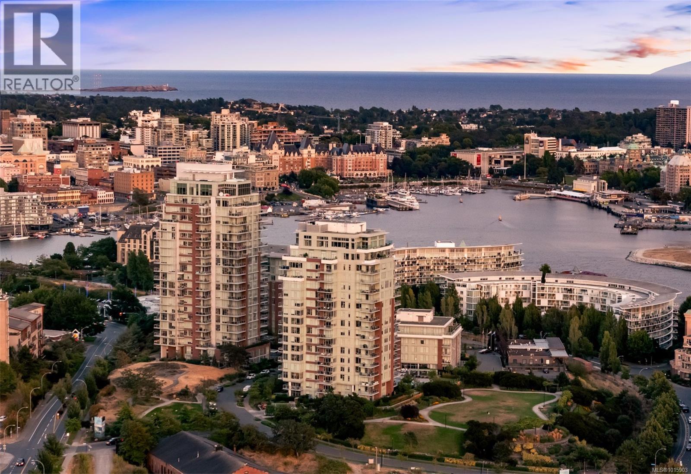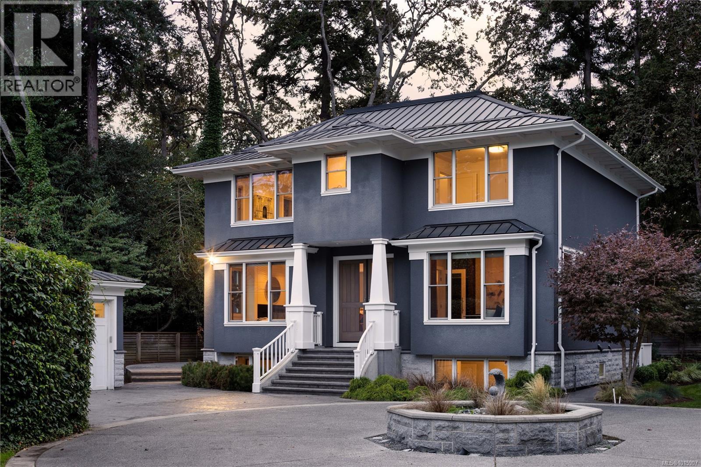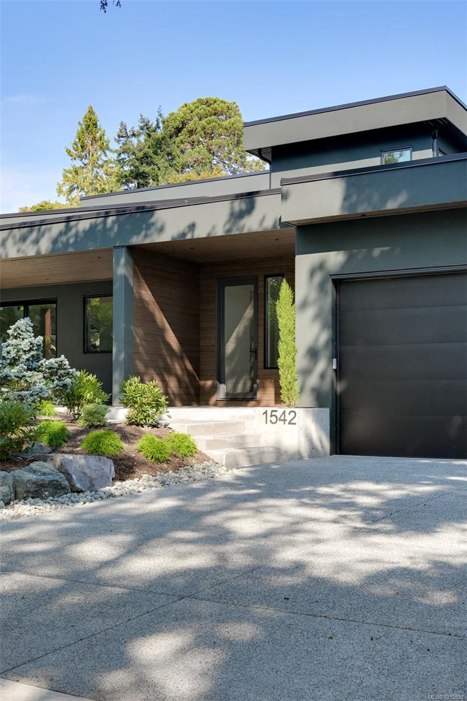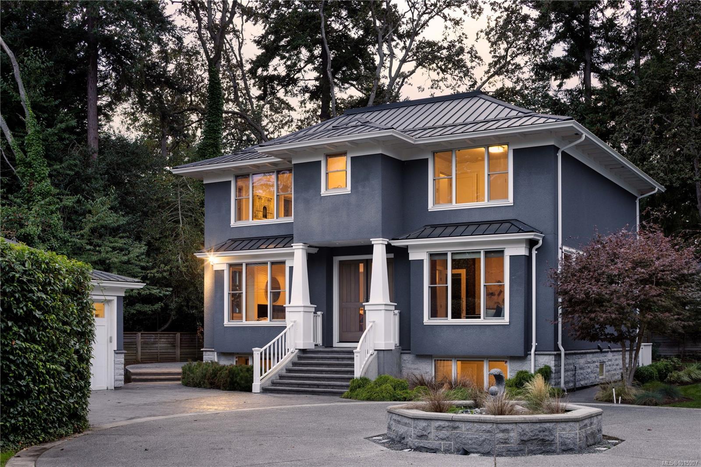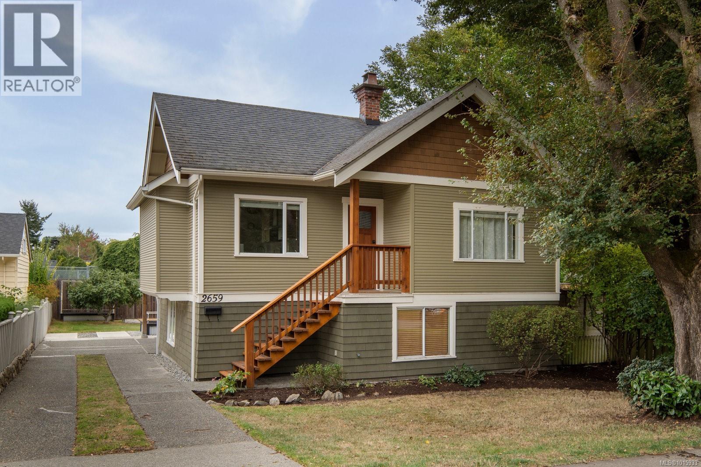
Highlights
Description
- Home value ($/Sqft)$628/Sqft
- Time on Housefulnew 2 hours
- Property typeSingle family
- Neighbourhood
- Median school Score
- Year built1912
- Mortgage payment
Blending timeless charm with modern craftsmanship - this is 2659 Victor Street - a beautifully reimagined 3-bed, 2-bath character home in the actual heart of Oaklands. The main level features rich hardwood floors, 9-ft ceilings, and a bright, open layout. A kitchen with solid wood cabinetry, dovetail drawers, and stainless appliances opens through French doors to a covered deck designed for year-round living. The cozy living room centers around an inviting wood-burning fireplace, while the primary bedroom features hidden, high-end custom wood closet organizers. The lower level provides flexible space with a recreation room or third bedroom, full bath, laundry, and separate entry for guests or future suite potential. Outside, enjoy manicured gardens, a sunny patio, and ample parking. An exceptional location with views toward the tennis courts and just steps to three parks, Hillside Mall, Koffi café, and the Local General Store w/ local organics - this is Oaklands living at its finest. (id:63267)
Home overview
- Cooling None
- Heat source Oil
- Heat type Forced air
- # parking spaces 4
- # full baths 2
- # total bathrooms 2.0
- # of above grade bedrooms 3
- Has fireplace (y/n) Yes
- Subdivision Oaklands
- Zoning description Residential
- Lot dimensions 5500
- Lot size (acres) 0.12922932
- Building size 1750
- Listing # 1015933
- Property sub type Single family residence
- Status Active
- Laundry 2.54m X 4.115m
Level: Lower - Bedroom 5.436m X 4.496m
Level: Lower - Bathroom 3 - Piece
Level: Lower - Bedroom 4.648m X 2.997m
Level: Lower - Storage 3.302m X 2.21m
Level: Lower - Bathroom 4 - Piece
Level: Main - Dining room 3.632m X 2.54m
Level: Main - Living room 5.309m X 4.318m
Level: Main - Primary bedroom 3.302m X 4.623m
Level: Main - Kitchen 3.632m X 3.937m
Level: Main
- Listing source url Https://www.realtor.ca/real-estate/28962577/2659-victor-st-victoria-oaklands
- Listing type identifier Idx

$-2,931
/ Month

