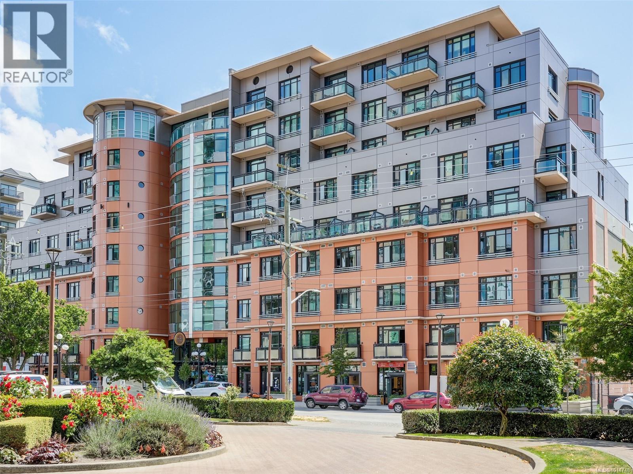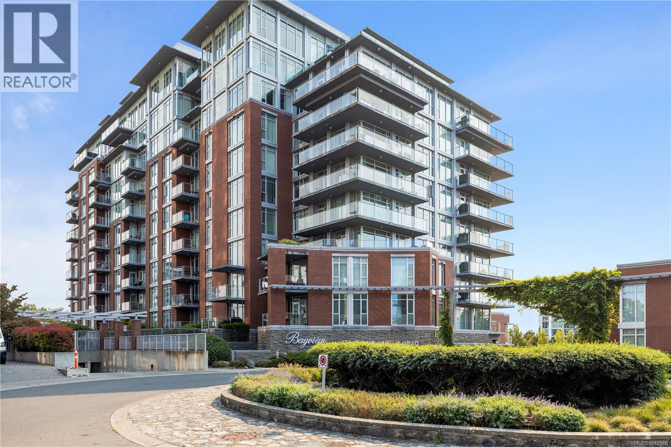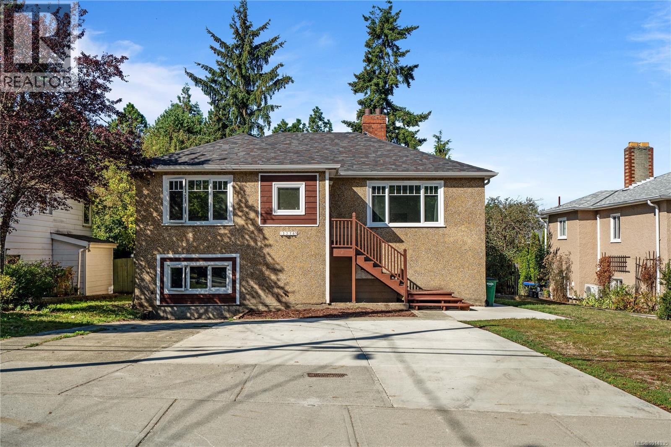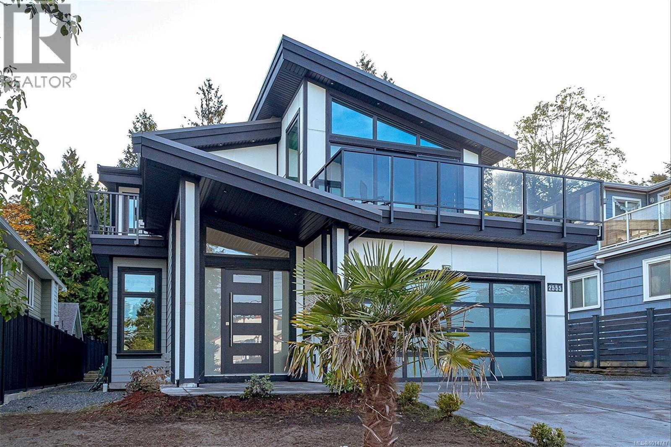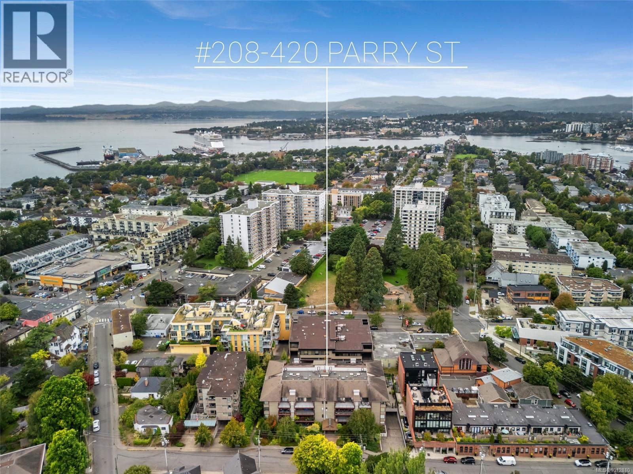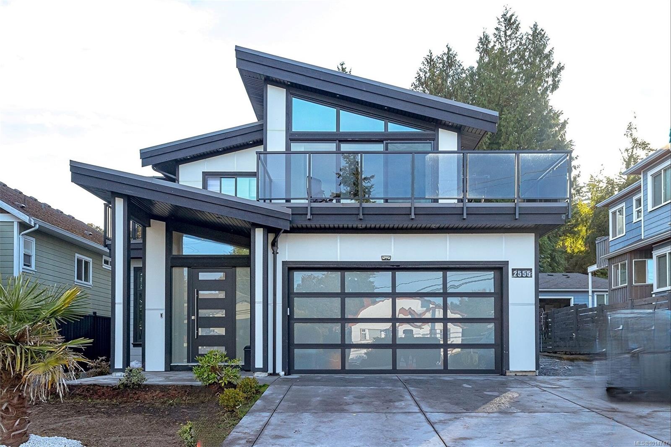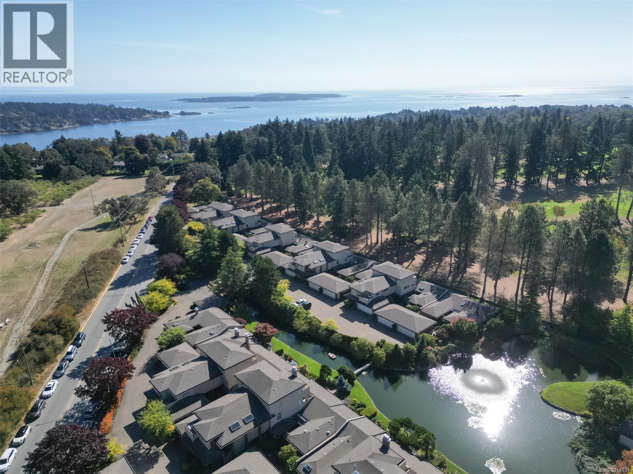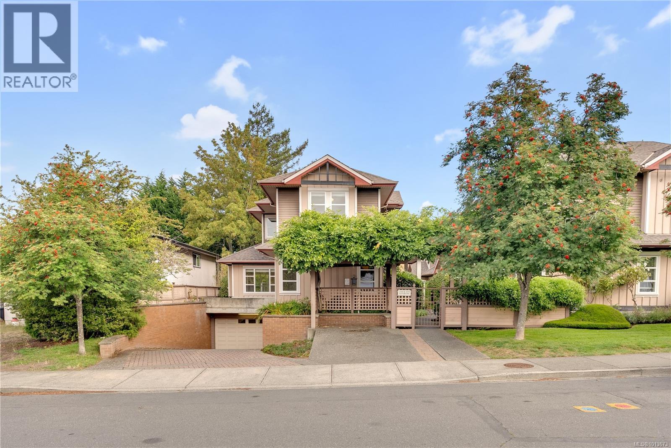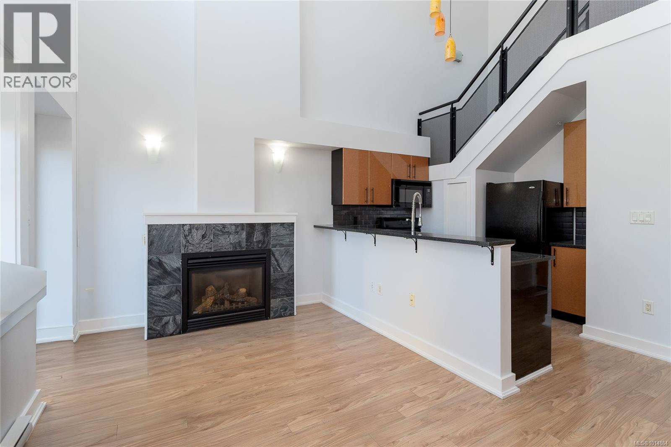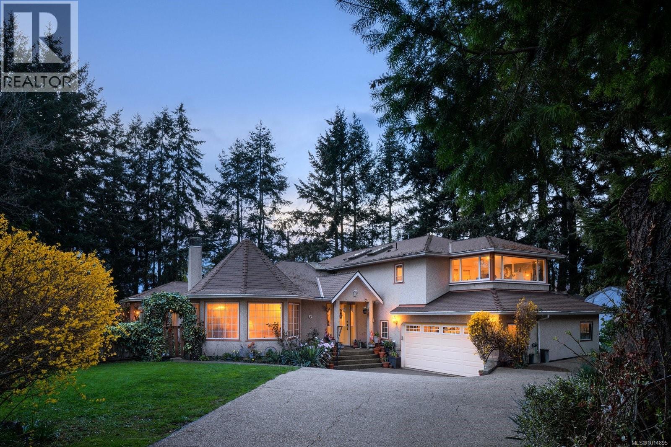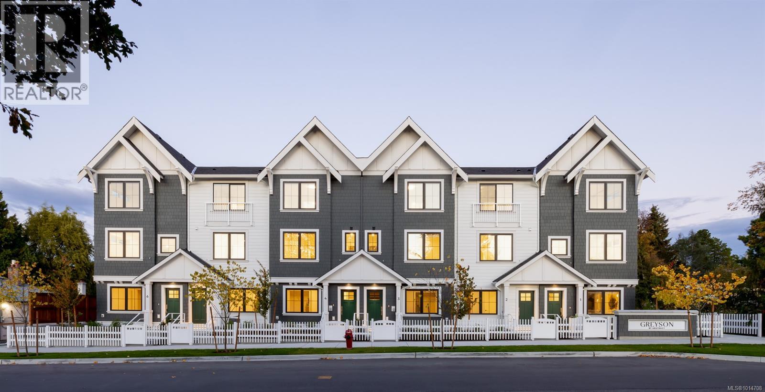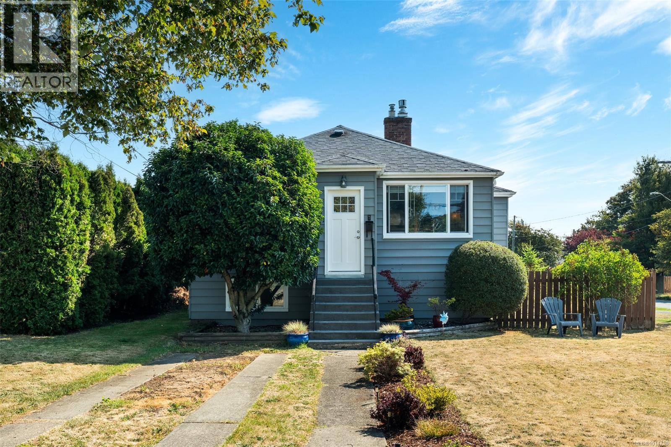
Highlights
Description
- Home value ($/Sqft)$544/Sqft
- Time on Housefulnew 14 hours
- Property typeSingle family
- Neighbourhood
- Median school Score
- Year built1948
- Mortgage payment
OPEN, SAT, Sept 27th, 11-1pm. Located on a QUIET residential street surrounded by parks & walking distance to Oaklands Elementary & Haultain shops/Hillside mall, this move-in ready 4 bedroom, 2 bathroom approx. 1725sq.ft. house on a CORNER LOT has been renovated from top to bottom! The main floor has your living room, dining nook, 2 bedrooms, 4pc bath, & renovated kitchen w/ loads of natural light, quartz countertops & tile backsplash that directly leads out to a 349sq.ft. sunny deck. Downstairs with in-law suite or AIRBNB potential has another 2 bedrooms, rec room, laundry area (future kitchen?), 3pc bath, & storage. You’ll love the direct access to a very spacious backyard perfect for kids, pets, & entertaining. Other features: hardwood floors, newer roof, newer windows, gas fireplace, heat pump, BBQ hookups, newer paint throughout, & two driveways etc. Also, the corner lot provides future DEVELOPMENT potential (townhouses?). There is a great community here & house pride throughout! (id:63267)
Home overview
- Cooling Air conditioned
- Heat source Electric, natural gas
- Heat type Heat pump
- # parking spaces 4
- # full baths 2
- # total bathrooms 2.0
- # of above grade bedrooms 4
- Has fireplace (y/n) Yes
- Subdivision Oaklands
- Zoning description Residential
- Directions 2105693
- Lot dimensions 5500
- Lot size (acres) 0.12922932
- Building size 2170
- Listing # 1014738
- Property sub type Single family residence
- Status Active
- Storage 2.438m X 1.524m
Level: Lower - Family room 3.048m X 3.658m
Level: Lower - Laundry 3.048m X 3.048m
Level: Lower - Bedroom 3.962m X 3.658m
Level: Lower - Bathroom 2.438m X 2.438m
Level: Lower - Bedroom 2.743m X 3.658m
Level: Lower - Bedroom 4.267m X 3.353m
Level: Main - Primary bedroom 4.267m X 3.353m
Level: Main - Kitchen 4.267m X 3.658m
Level: Main - Bathroom 1.829m X 2.134m
Level: Main - Living room 4.267m X 4.267m
Level: Main - 1.219m X 0.914m
Level: Main - Eating area 2.438m X 1.524m
Level: Main
- Listing source url Https://www.realtor.ca/real-estate/28907043/2701-forbes-st-victoria-oaklands
- Listing type identifier Idx

$-3,146
/ Month

