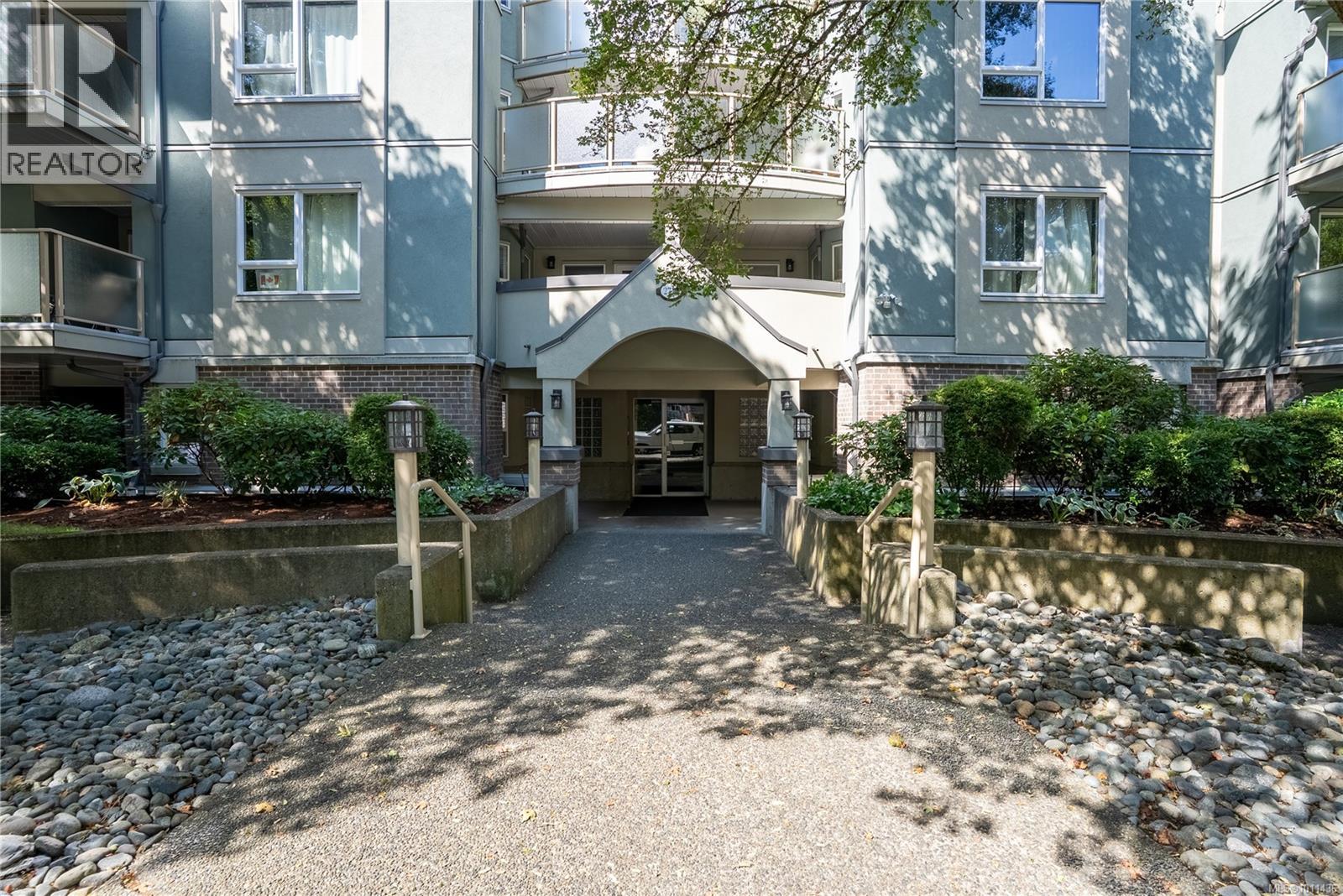
2710 Grosvenor Rd Unit 101 Rd
2710 Grosvenor Rd Unit 101 Rd
Highlights
Description
- Home value ($/Sqft)$669/Sqft
- Time on Houseful60 days
- Property typeSingle family
- StyleWestcoast
- Neighbourhood
- Median school Score
- Year built1994
- Mortgage payment
Welcome to this secure and serene 2-bedroom, 2-bathroom ground-level condo in the popular Hillside area. The open layout features a generous living room with a cozy fireplace and an adjoining dining area, creating the perfect space for entertaining. The kitchen provides plenty of cabinet and counter space, along with easy access to the main living areas. The large primary bedroom includes a 4-piece ensuite, while the second bedroom is served by a full 3-piece bathroom—ideal for guests or a home office. Enjoy the convenience of in-suite laundry, a well-planned floor plan with multiple storage options, and secure underground parking. Centrally located, this home is just minutes to Camosun College, the University of Victoria, Hillside Centre, and Jubilee Hospital. Transit is right at your doorstep, making commuting simple. Small pets are welcome, no age restrictions, with some rental restrictions in place. A fantastic opportunity to own in a highly desirable, walkable location. (id:63267)
Home overview
- Cooling None
- Heat source Electric, natural gas
- Heat type Baseboard heaters
- # parking spaces 1
- # full baths 2
- # total bathrooms 2.0
- # of above grade bedrooms 2
- Has fireplace (y/n) Yes
- Community features Pets allowed, family oriented
- Subdivision Oaklands
- Zoning description Multi-family
- Directions 1922221
- Lot dimensions 845
- Lot size (acres) 0.019854324
- Building size 807
- Listing # 1011436
- Property sub type Single family residence
- Status Active
- Bathroom 3 - Piece
Level: Main - 1.524m X 1.524m
Level: Main - Bedroom 3.658m X 3.353m
Level: Main - Ensuite 4 - Piece
Level: Main - Living room 3.353m X 4.572m
Level: Main - Kitchen 2.134m X 3.658m
Level: Main - Eating area 2.743m X 2.438m
Level: Main - Primary bedroom 3.048m X 4.877m
Level: Main
- Listing source url Https://www.realtor.ca/real-estate/28766778/101-2710-grosvenor-rd-victoria-oaklands
- Listing type identifier Idx

$-909
/ Month












