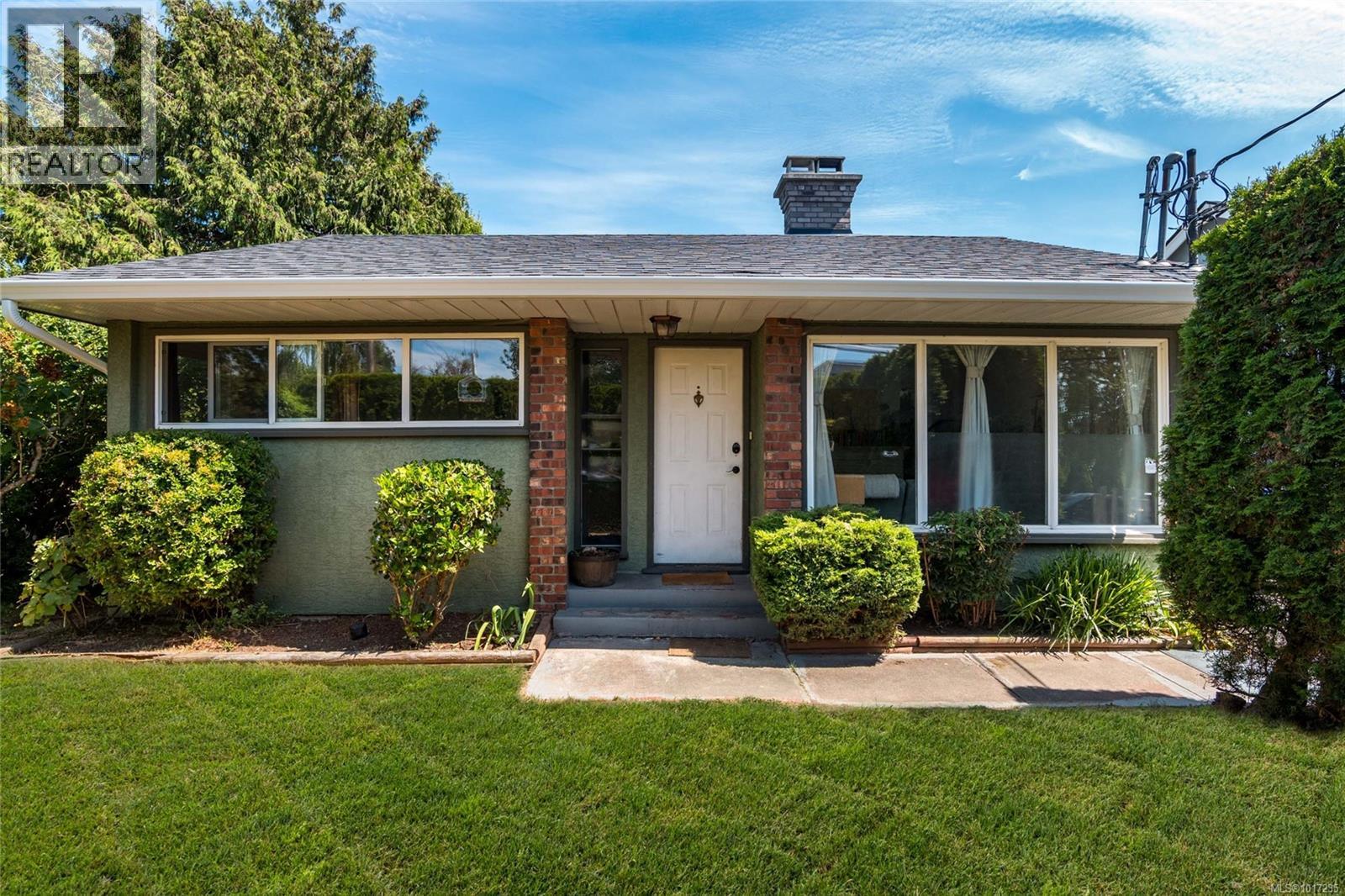- Houseful
- BC
- Victoria
- Hillside - Quadra
- 2727 Fifth St

Highlights
Description
- Home value ($/Sqft)$968/Sqft
- Time on Housefulnew 6 days
- Property typeSingle family
- StyleCharacter
- Neighbourhood
- Median school Score
- Year built1949
- Mortgage payment
Welcome to this beautiful one-level duplex—with no shared interior walls to the neighboring property, connected only by the carport for maximum privacy. Brimming with charm and character, this home is perfectly situated just steps from cafés, local shops, restaurants, parks, and pubs—offering the ideal blend of comfort and convenience. Nestled on a quiet street and only minutes to downtown Victoria by car, bus, or bike. Inside, you’ll find coved ceilings, hardwood floors, a bright and spacious living room with a cozy wood-burning fireplace, and a lovely kitchen—perfect for hosting or everyday comfort. Two generously sized bedrooms filled with natural light, and the private yard that is ideal for pets and gardening, complete with raised beds ready for your veggies. At 801 sq ft, this home is efficiently laid out and move-in ready. What a great alternative to condo living! With over $30,000 in updates, this turnkey gem is a rare find. Come see for yourself—you’ll be impressed! (id:63267)
Home overview
- Cooling None
- Heat source Electric, wood
- Heat type Baseboard heaters
- # full baths 1
- # total bathrooms 1.0
- # of above grade bedrooms 2
- Has fireplace (y/n) Yes
- Community features Pets allowed, family oriented
- Subdivision Hillside
- Zoning description Residential
- Lot dimensions 2202
- Lot size (acres) 0.05173872
- Building size 801
- Listing # 1017235
- Property sub type Single family residence
- Status Active
- Eating area 3.048m X 2.134m
Level: Main - Bathroom 4 - Piece
Level: Main - Primary bedroom 3.658m X 3.353m
Level: Main - 1.219m X 1.219m
Level: Main - Kitchen 3.048m X 2.438m
Level: Main - Bedroom 3.353m X 2.438m
Level: Main - Living room 4.572m X 4.267m
Level: Main - Laundry 2.438m X 1.829m
Level: Main
- Listing source url Https://www.realtor.ca/real-estate/28994069/2727-fifth-st-victoria-hillside
- Listing type identifier Idx

$-2,067
/ Month












