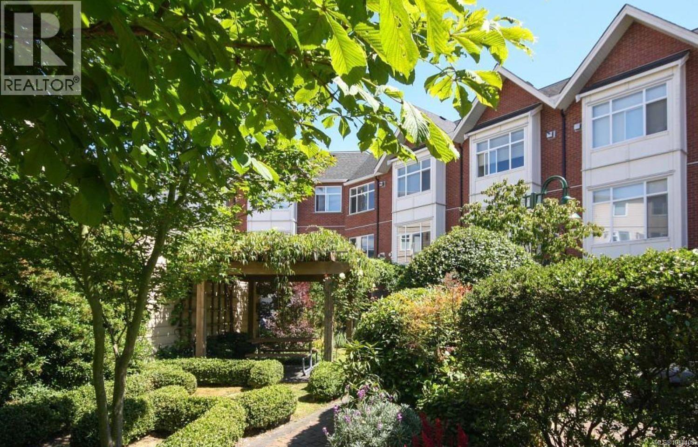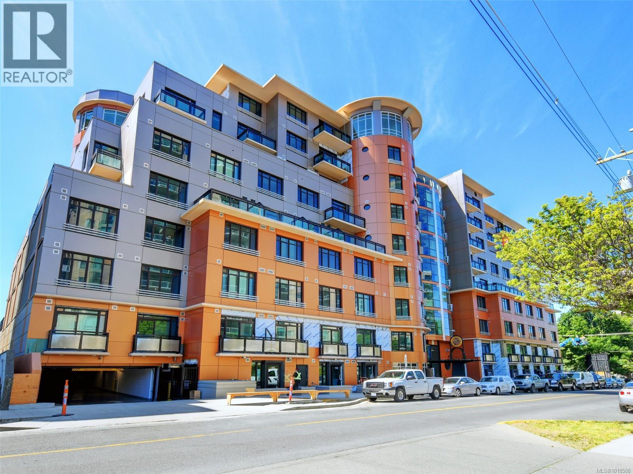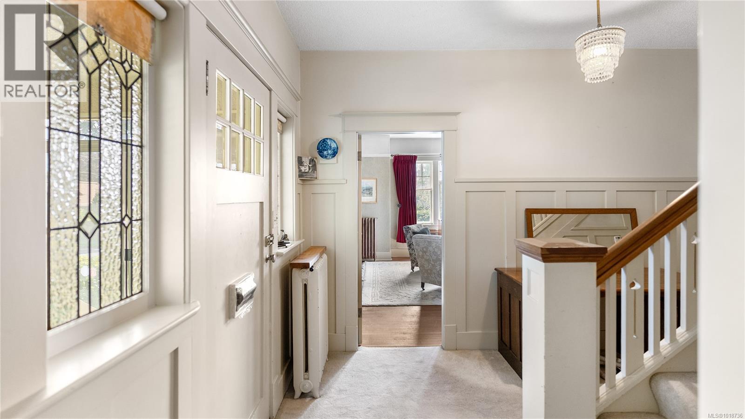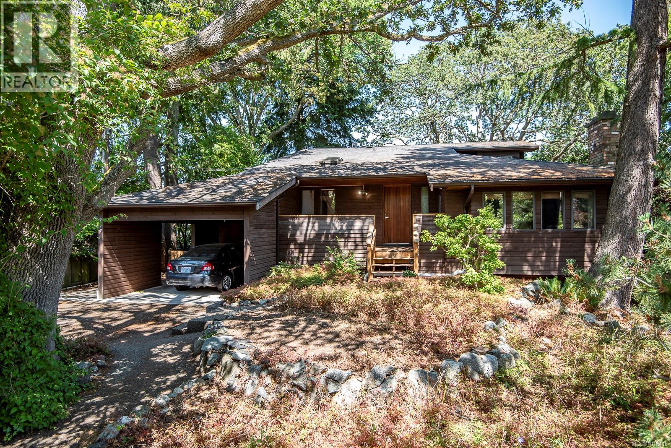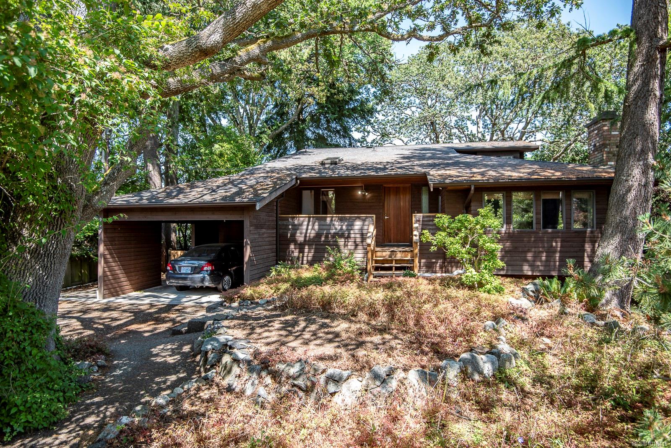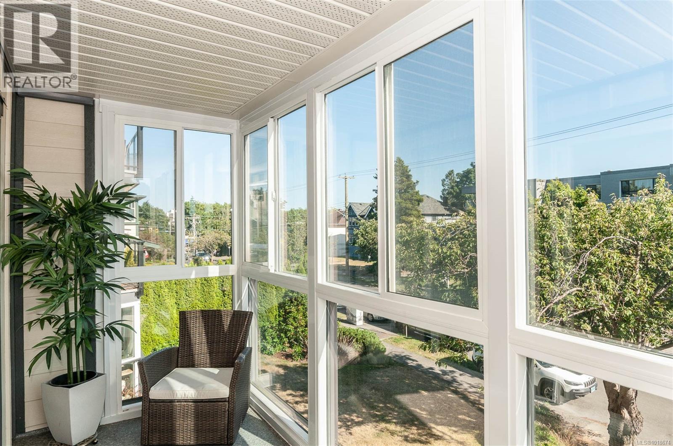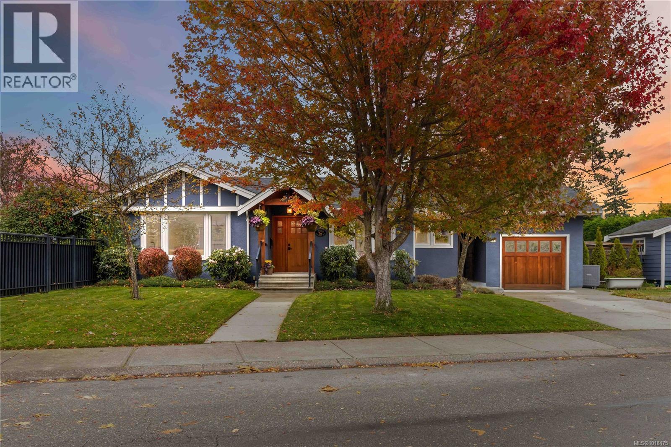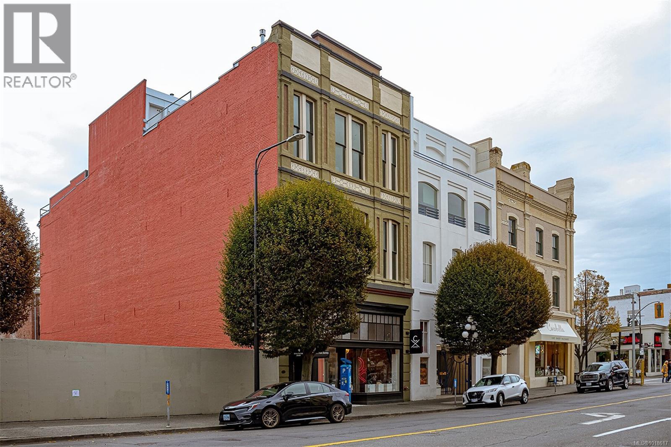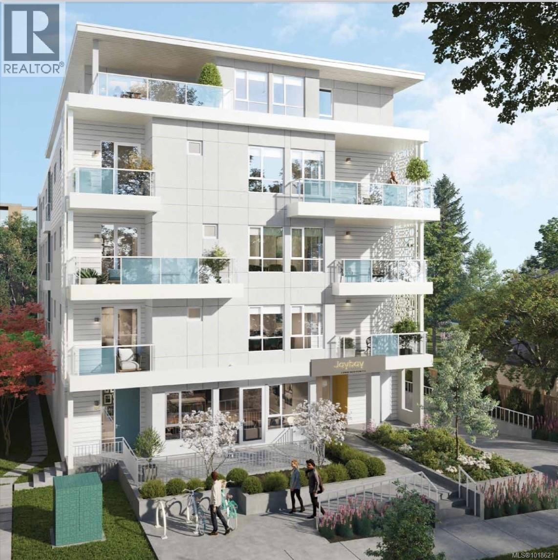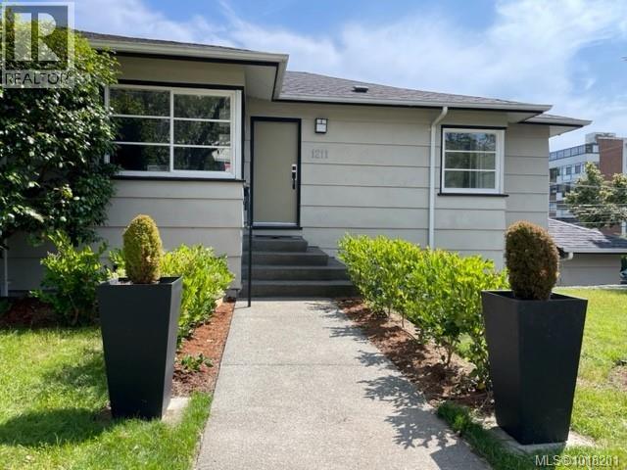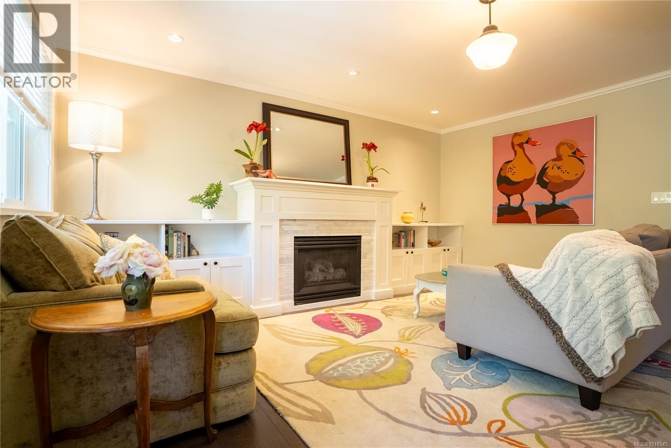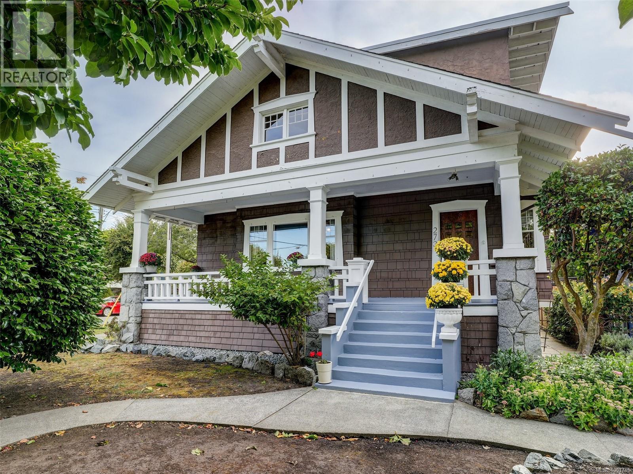
273 Linden Ave
273 Linden Ave
Highlights
Description
- Home value ($/Sqft)$322/Sqft
- Time on Houseful45 days
- Property typeSingle family
- Neighbourhood
- Median school Score
- Year built1912
- Mortgage payment
Located in the heart of Fairfield and on one of its prettiest streets this 1912 beautiful character home was built in the Craftsman style and has many architectural features with wide and short course shingling and window casings that flare out on the exterior and rich woodwork on the interior. Enter off the beautiful verandah through the gracious vestibule and into the grand living room with cozy wood burning fireplace, through the french doors is the dining room with kitchen ,eating area and pantry beyond . Primary bedroom ,second bedroom and four piece bathroom also on the main floor. Upstairs you will find four more bedrooms and a four piece bathroom. Basement features spacious rec room ,laundry ,work shop area , office room and lots of storage. Walking distance to Dallas Rd, Cook St village and all amenities this home has been in the same family for more than fifty years and represents a fabulous opportunity. (id:63267)
Home overview
- Cooling None
- Heat source Oil
- # parking spaces 1
- # full baths 3
- # total bathrooms 3.0
- # of above grade bedrooms 6
- Has fireplace (y/n) Yes
- Subdivision Fairfield west
- Zoning description Residential
- Lot dimensions 4700
- Lot size (acres) 0.110432334
- Building size 4498
- Listing # 1003745
- Property sub type Single family residence
- Status Active
- Sitting room 5.232m X 1.803m
Level: 2nd - Bedroom 2.438m X 0.991m
Level: 2nd - Bathroom 3.785m X 2.108m
Level: 2nd - Bedroom 3.124m X 0.94m
Level: 2nd - Bedroom 4.293m X 3.073m
Level: 2nd - Bedroom 4.293m X 3.073m
Level: 2nd - Bathroom 2.184m X 2.007m
Level: Lower - Recreational room 5.639m X 5.41m
Level: Lower - Mudroom 2.642m X 2.464m
Level: Lower - Laundry 3.023m X 2.007m
Level: Lower - Office 4.191m X 2.413m
Level: Lower - Family room 9.449m X 3.658m
Level: Lower - Workshop 6.375m X 3.734m
Level: Lower - Porch 2.108m X 1.651m
Level: Main - Primary bedroom 4.216m X 3.734m
Level: Main - Kitchen 4.039m X 3.175m
Level: Main - Porch 8.839m X 2.286m
Level: Main - Bathroom 2.464m X 2.413m
Level: Main - Eating area 2.87m X 2.311m
Level: Main - Bedroom 4.42m X 3.429m
Level: Main
- Listing source url Https://www.realtor.ca/real-estate/28876363/273-linden-ave-victoria-fairfield-west
- Listing type identifier Idx

$-3,867
/ Month

