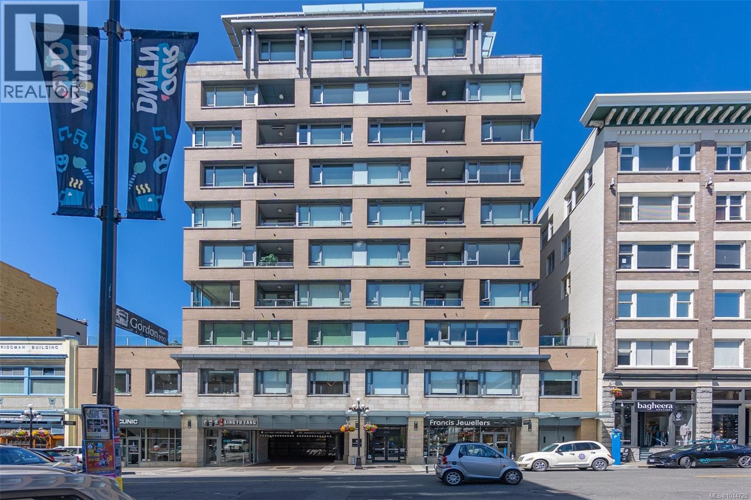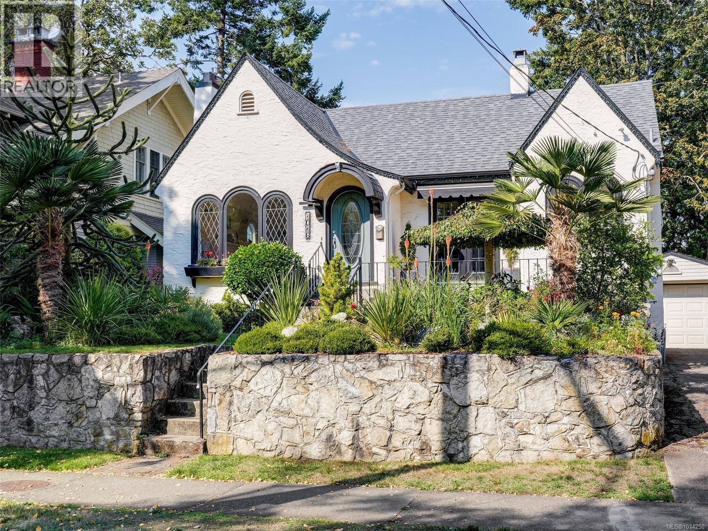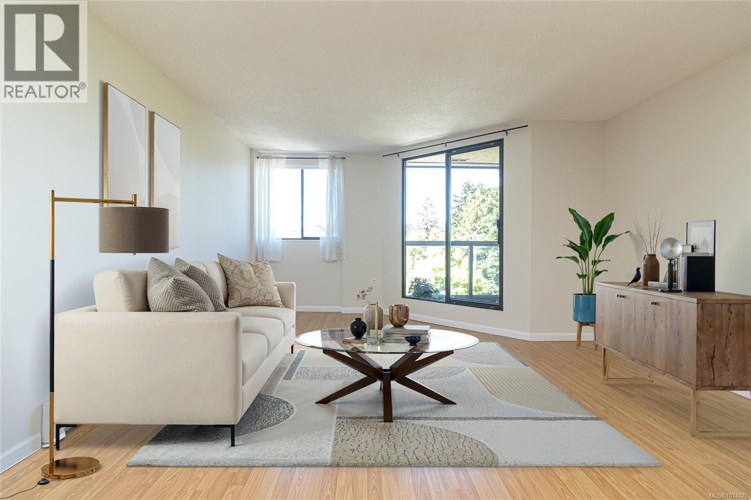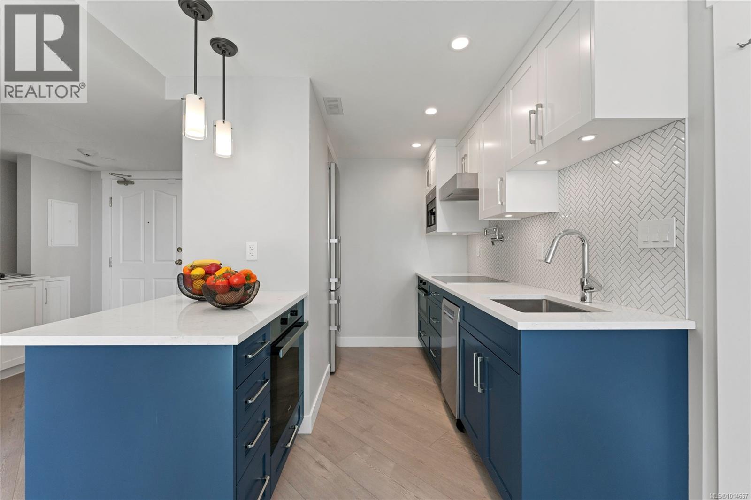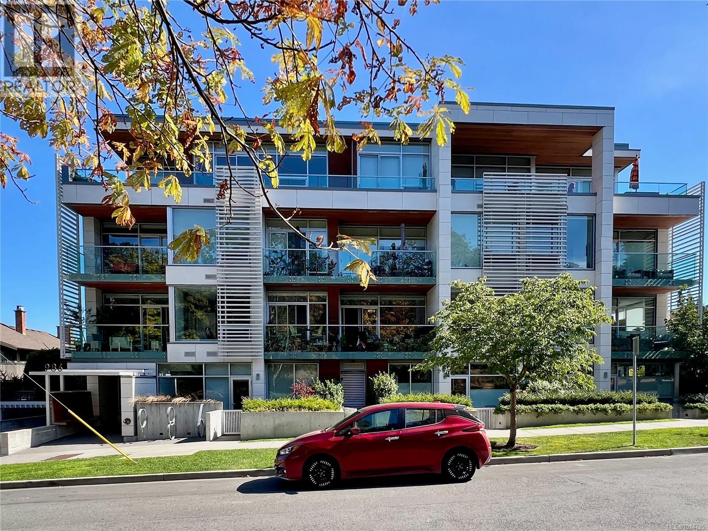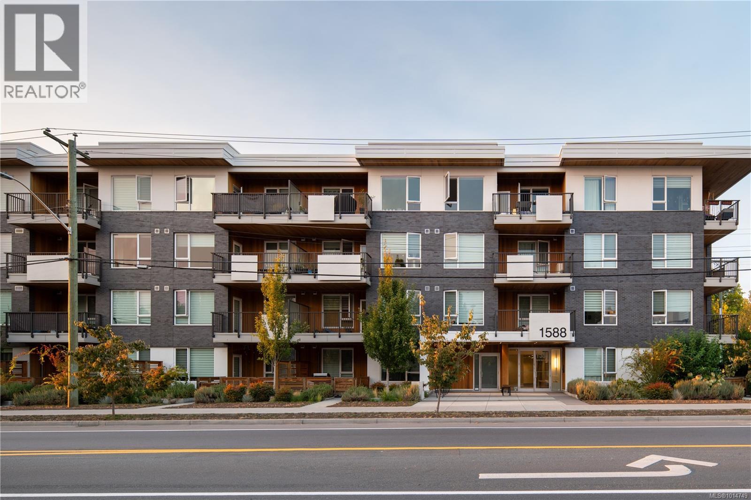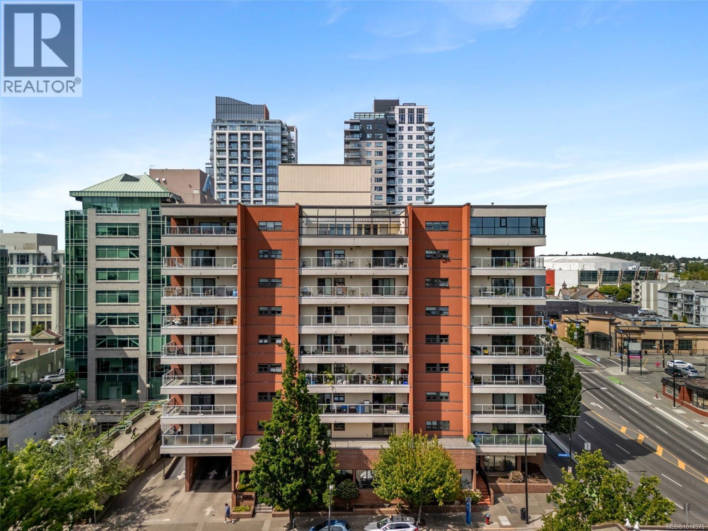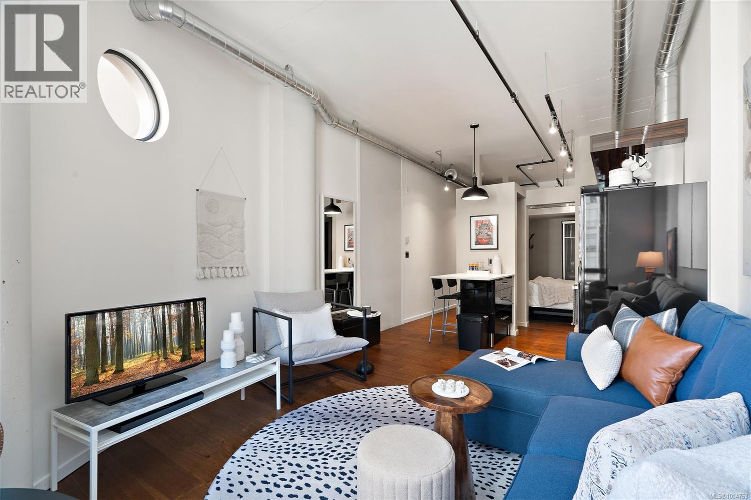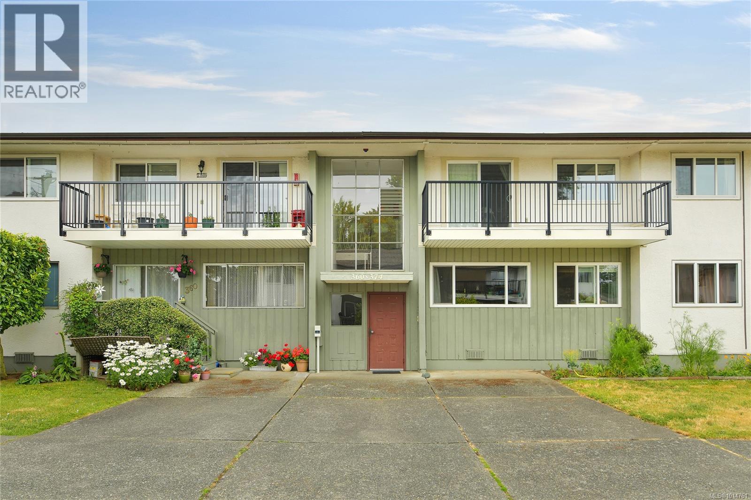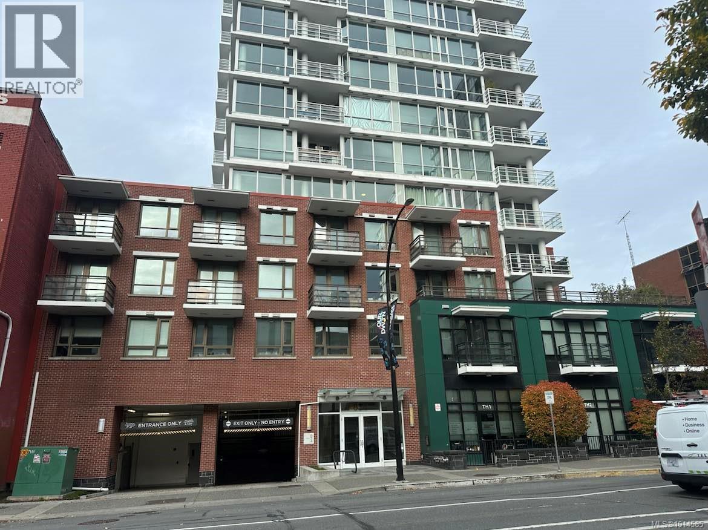- Houseful
- BC
- Victoria
- Hillside - Quadra
- 2730 Blackwood St
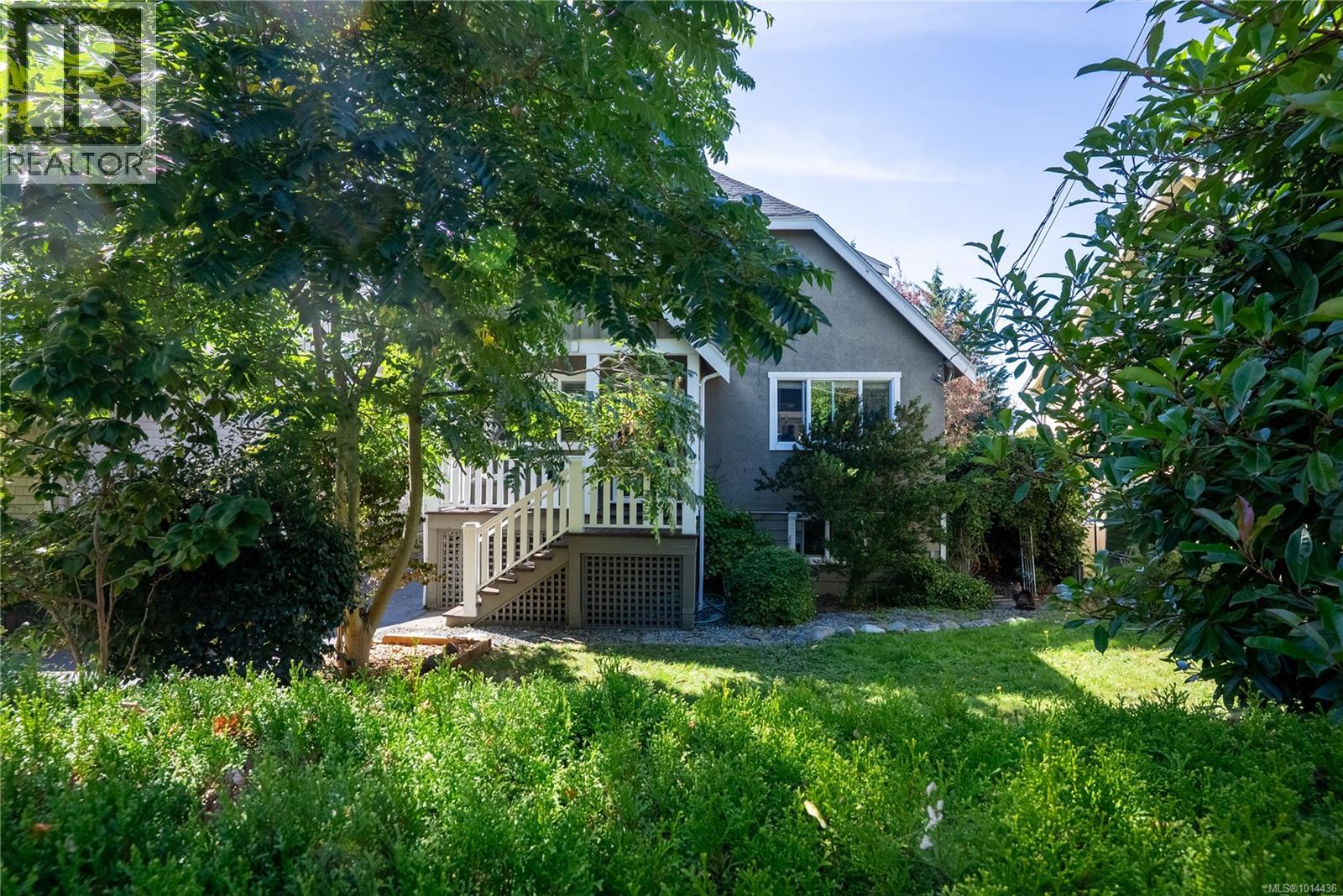
Highlights
Description
- Home value ($/Sqft)$489/Sqft
- Time on Housefulnew 2 hours
- Property typeSingle family
- StyleCharacter
- Neighbourhood
- Median school Score
- Year built1928
- Mortgage payment
OPEN HOUSE SUN SEPT 28th 2-4pm. Welcome to this fantastic character home nestled on a quiet, tree-lined street in one of Victoria’s most desirable neighbourhoods. Blending timeless charm with thoughtful updates, this residence offers a flexible layout with 3 bedrooms upstairs, a den on the main, and a self-contained suite below—perfect for extended family or added income potential. Step inside to bright, spacious rooms filled with natural light. The updated kitchen features modern cabinetry, stainless steel appliances, and a brick accent wall, flowing seamlessly into the dining area. The inviting living room offers hardwood floors, a fireplace, and built-in shelving. A beautifully updated bathroom includes a quartz vanity and tiled tub surround, while additional bedrooms upstairs provide cozy retreats with unique character details. Double French doors off the kitchen open to an expansive west-facing deck, ideal for entertaining or enjoying the private backyard oasis with mature trees, multiple fruit varieties (apple, Italian plum, fig, cherry/Japanese plum), and a children’s playhouse. Practical updates ensure peace of mind: roof (2023), hot water tank (2025), washer/dryer (2023), and furnace (2018). The property also features 200-amp service, newer windows, ample storage, workshop space, and off-street parking including carport and room for a trailer, RV, or boat. With its combination of classic character, modern comfort, and unbeatable outdoor living, this Blackwood Street gem is truly move-in ready. (id:63267)
Home overview
- Cooling None
- Heat source Natural gas
- Heat type Forced air
- # parking spaces 2
- # full baths 3
- # total bathrooms 3.0
- # of above grade bedrooms 4
- Has fireplace (y/n) Yes
- Subdivision Hillside
- Zoning description Residential
- Directions 2020676
- Lot dimensions 6615
- Lot size (acres) 0.15542763
- Building size 2855
- Listing # 1014436
- Property sub type Single family residence
- Status Active
- Bedroom 4.267m X 3.353m
- Kitchen 2.743m X 2.743m
- Living room 2.743m X 3.353m
- Bathroom 4 - Piece
Level: 2nd - Bedroom 2.438m X 4.572m
Level: 2nd - Primary bedroom 4.877m X 3.048m
Level: 2nd - Bedroom 3.048m X 3.048m
Level: 2nd - Storage 5.182m X 2.134m
Level: Lower - Eating area 2.743m X 2.438m
Level: Main - Den 2.743m X 3.353m
Level: Main - Porch 3.962m X 1.219m
Level: Main - Mudroom 1.524m X 2.134m
Level: Main - Living room 4.572m X 4.877m
Level: Main - Bathroom 3 - Piece
Level: Main - Kitchen 3.658m X 4.267m
Level: Main - Dining room 3.658m X 3.658m
Level: Main - 1.524m X 1.524m
Level: Main - Storage 2.438m X 1.524m
Level: Other
- Listing source url Https://www.realtor.ca/real-estate/28903081/2730-blackwood-st-victoria-hillside
- Listing type identifier Idx

$-3,720
/ Month

