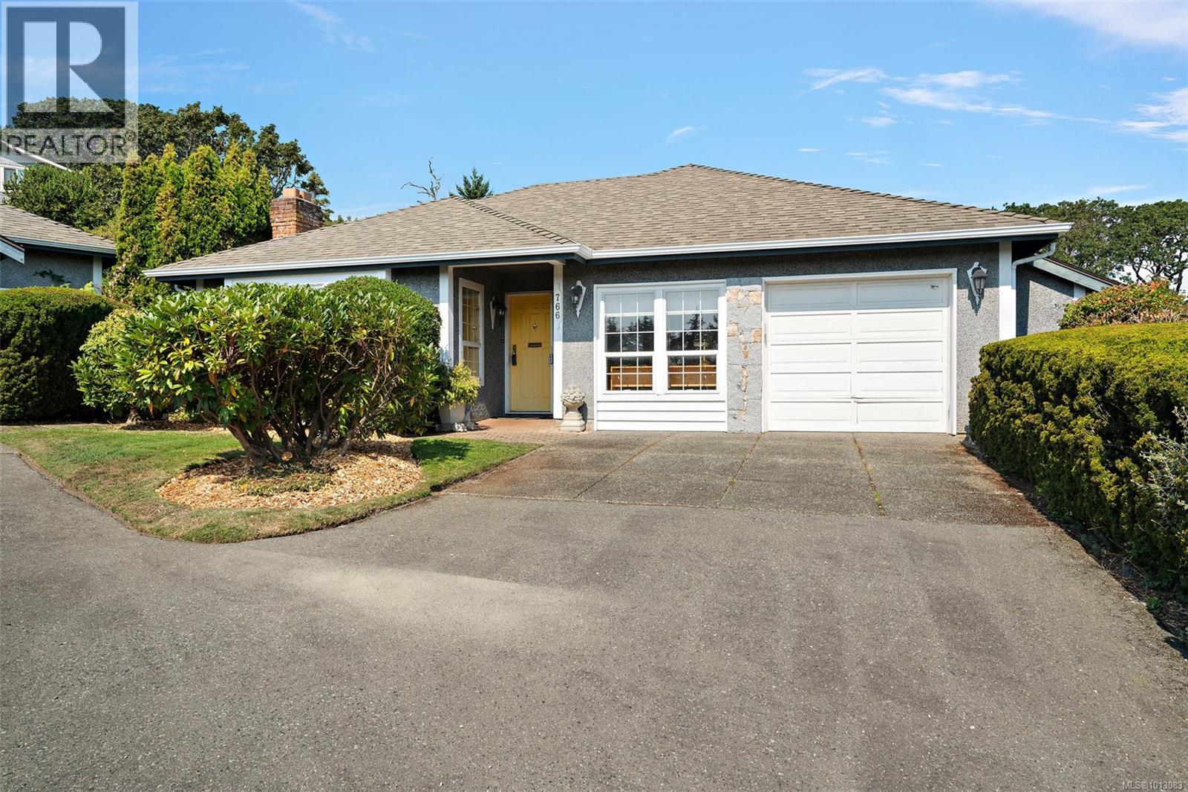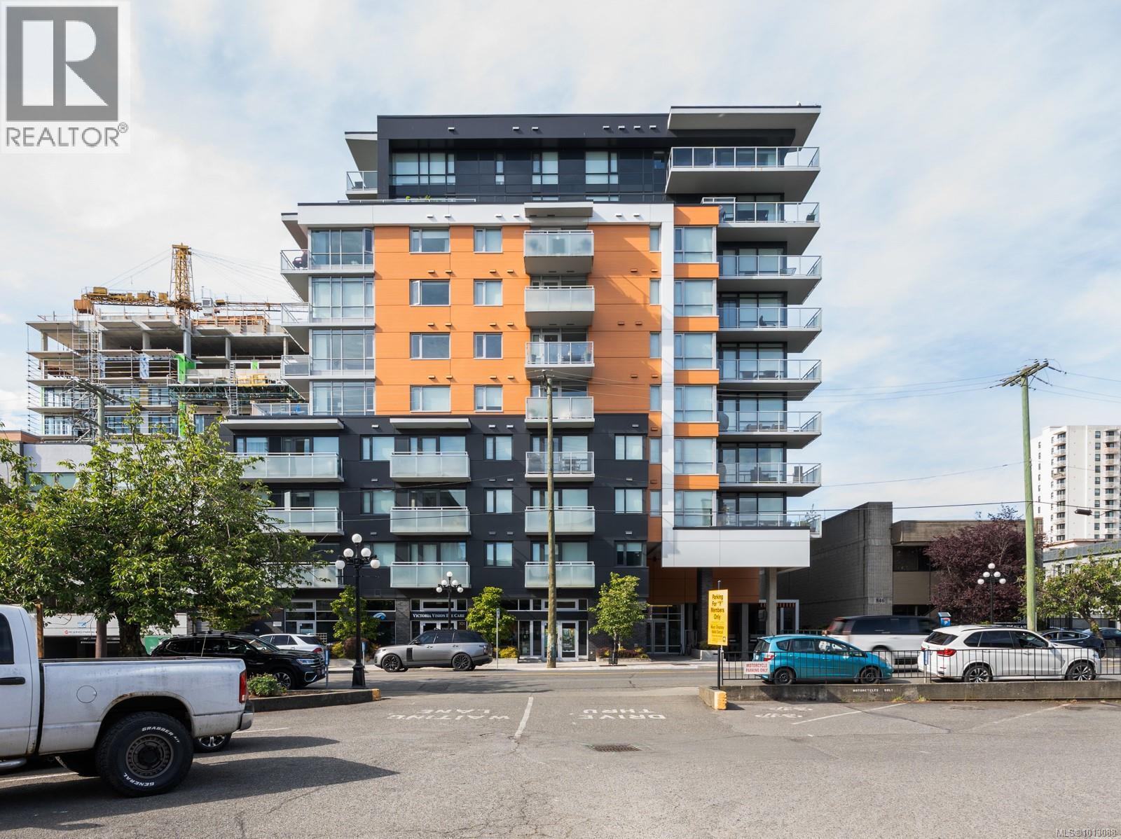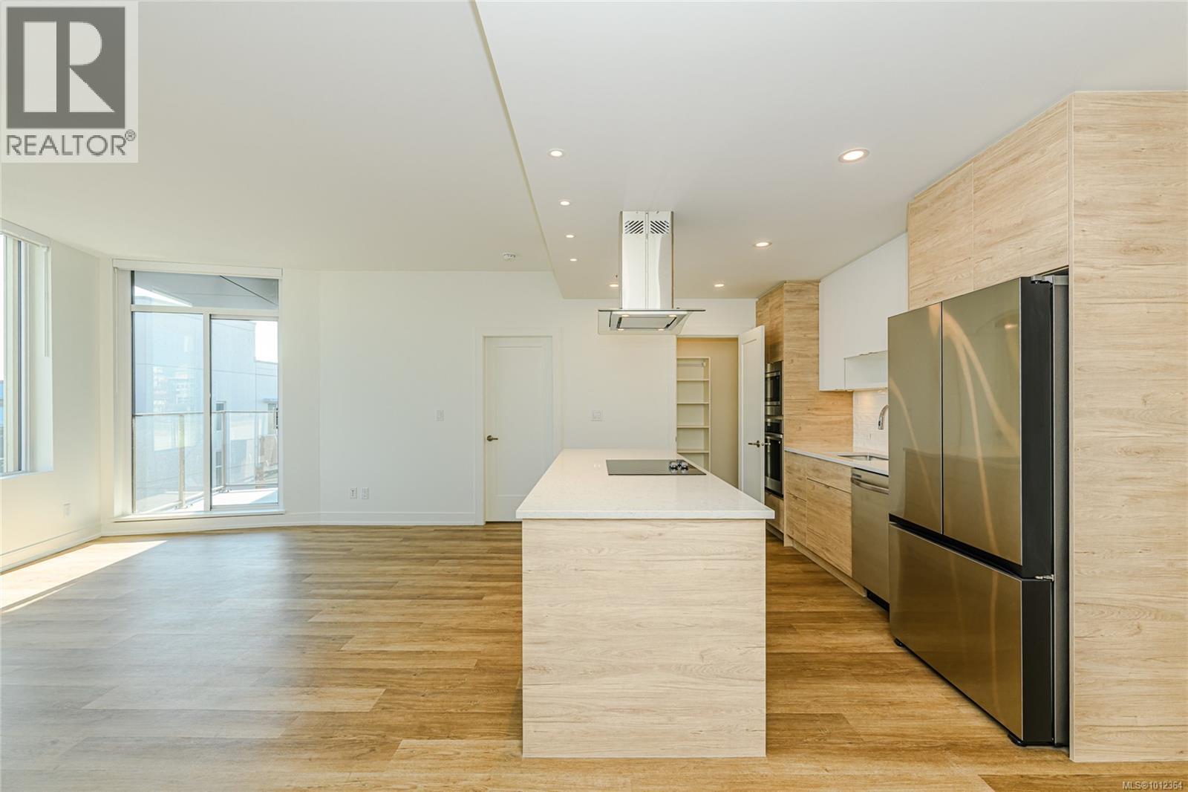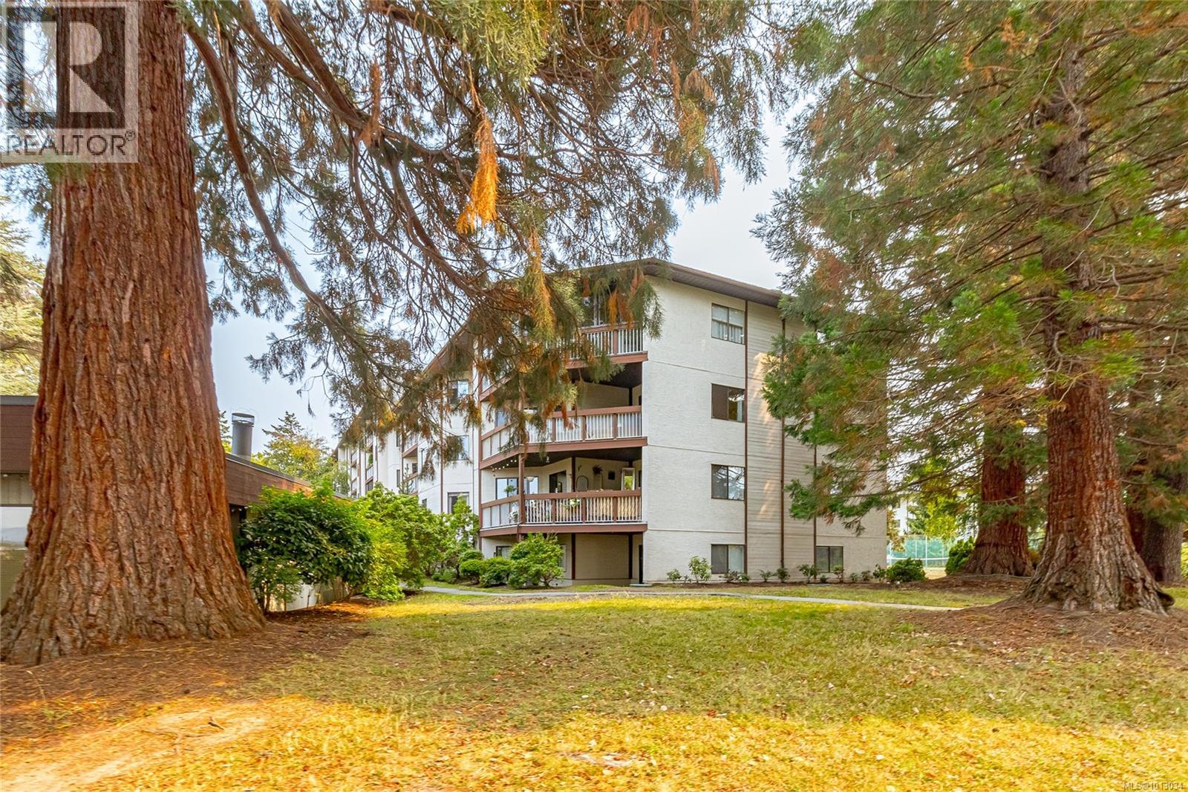
Highlights
Description
- Home value ($/Sqft)$361/Sqft
- Time on Housefulnew 3 hours
- Property typeSingle family
- Neighbourhood
- Median school Score
- Year built1928
- Mortgage payment
OAKLANDS HOME NEAR FERNWOOD! This is a fabulous opportunity for the right homeowners in the right neighbourhood. Bring your tools, sweat, ideas and decorating savy to this 3 bedroom, 2 bathroom, 1700 plus sqft, 1928 character home. This home does require more than paint, but with the right vision and know how, it could be an outstanding home to be proud of OR a great location to build your new home. Perched high on a 6450 sqft lot near the crest of Oaklands, sandwiched conveniently between funky Fernwood and the modern conveniences of Hillside Mall. This established neighbourhood is trending positive, centrally located, bike friendly, with a walk score of 88 and a transit score of 66, all just minutes to schools, parks, trails, UVIC, Royal Jubilee Hospital and beautiful downtown Victoria. (id:63267)
Home overview
- Cooling None
- Heat source Electric
- Heat type Baseboard heaters
- # parking spaces 2
- Has garage (y/n) Yes
- # full baths 2
- # total bathrooms 2.0
- # of above grade bedrooms 3
- Has fireplace (y/n) Yes
- Subdivision Oaklands
- Zoning description Residential
- Lot dimensions 6450
- Lot size (acres) 0.15155075
- Building size 2348
- Listing # 1013079
- Property sub type Single family residence
- Status Active
- Laundry 3.962m X 2.743m
Level: Lower - Family room 7.315m X 4.572m
Level: Lower - Storage 8.23m X 1.524m
Level: Lower - Bathroom 3 - Piece
Level: Lower - Workshop 5.486m X 2.134m
Level: Lower - Bedroom 3.353m X 2.743m
Level: Lower - Bedroom 3.353m X 3.353m
Level: Main - Dining room 4.572m X 3.962m
Level: Main - Porch 4.572m X 1.524m
Level: Main - Kitchen 3.658m X 3.353m
Level: Main - 2.743m X 1.219m
Level: Main - Bathroom 3 - Piece
Level: Main - Primary bedroom 3.658m X 3.353m
Level: Main - Living room 3.962m X 3.658m
Level: Main
- Listing source url Https://www.realtor.ca/real-estate/28823133/2734-avebury-ave-victoria-oaklands
- Listing type identifier Idx

$-2,263
/ Month









