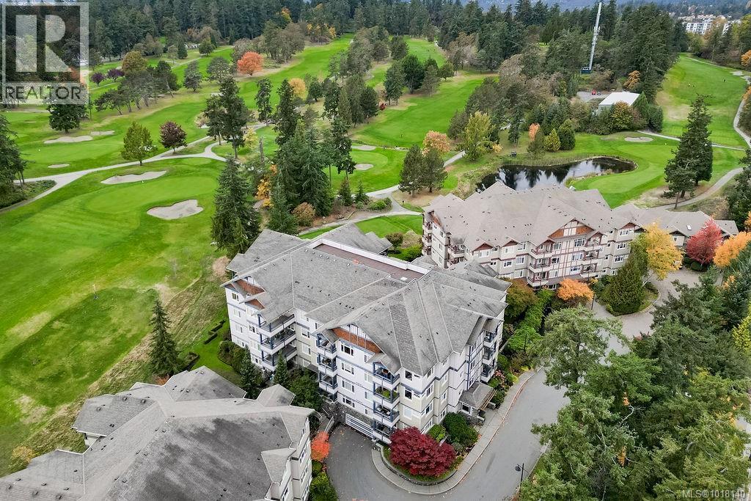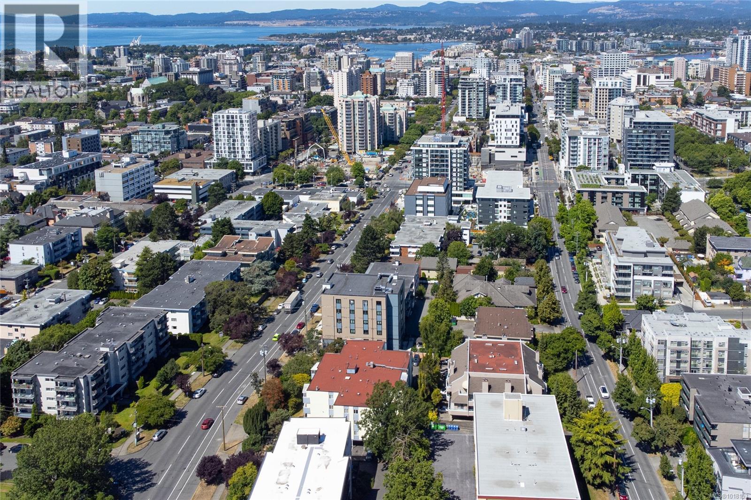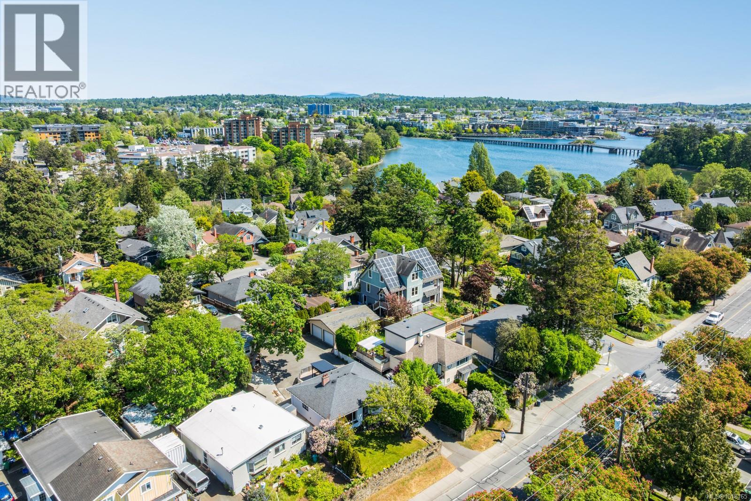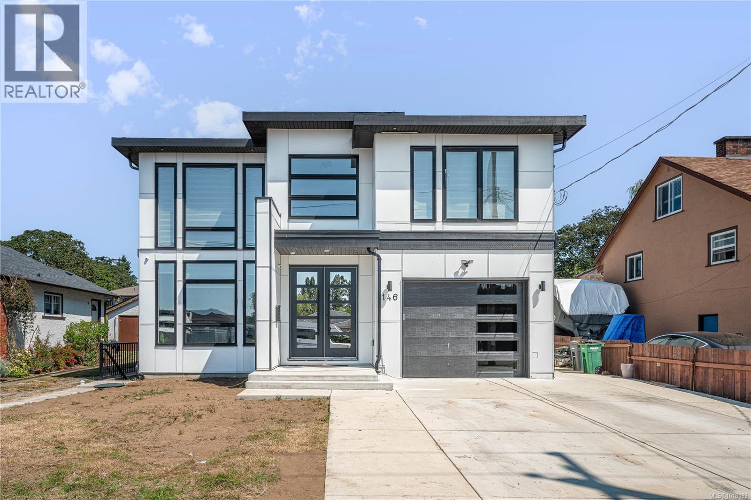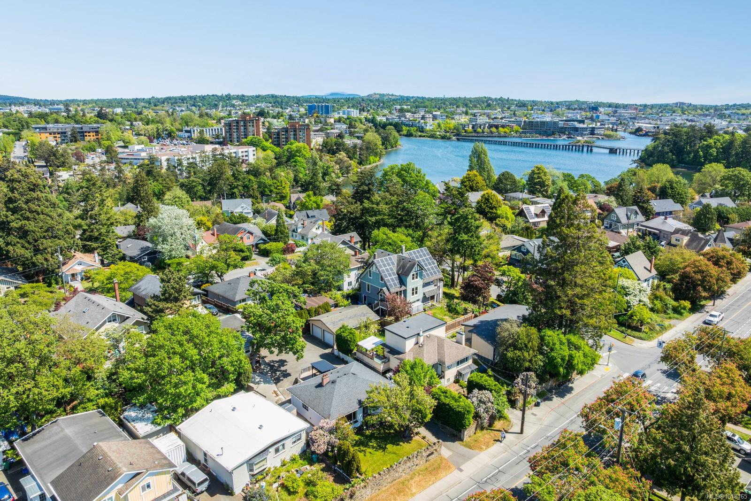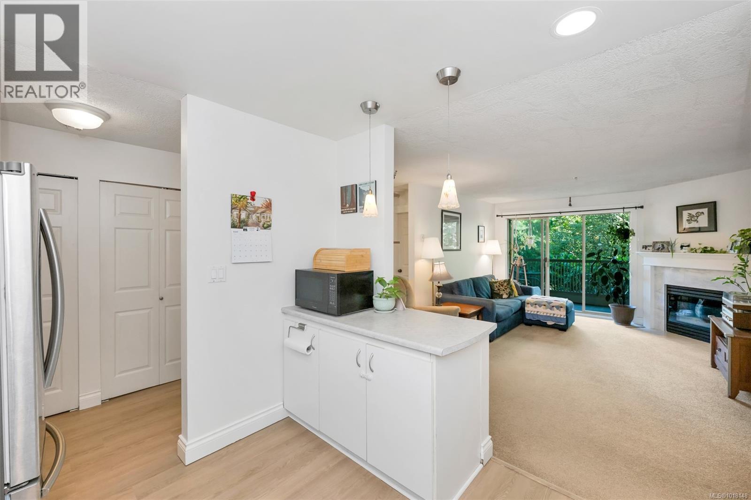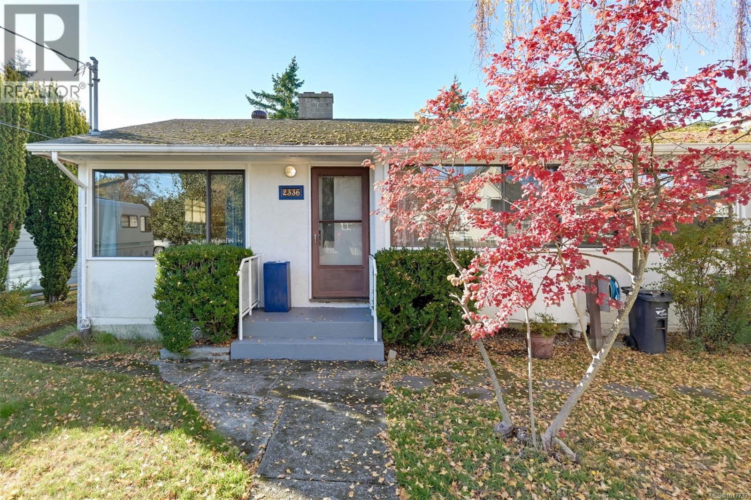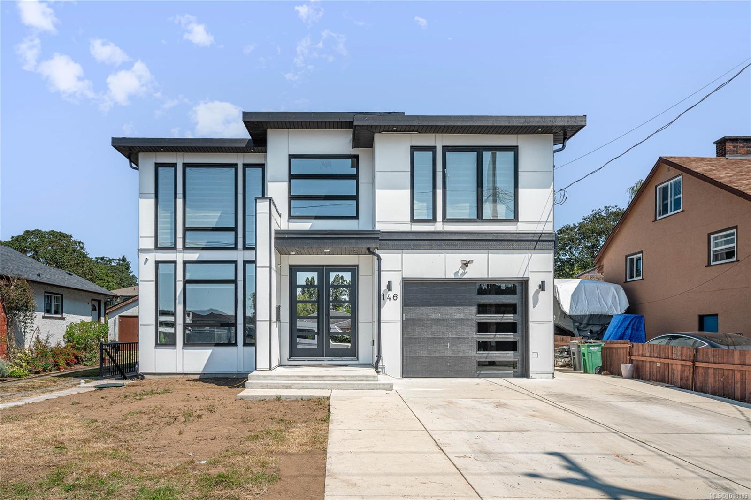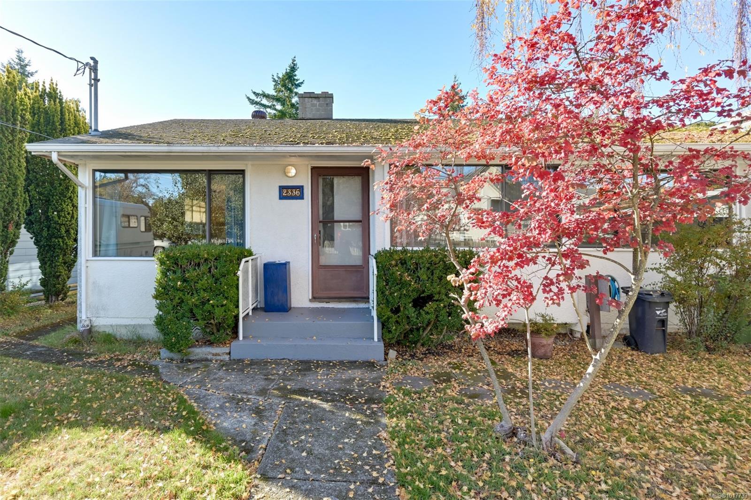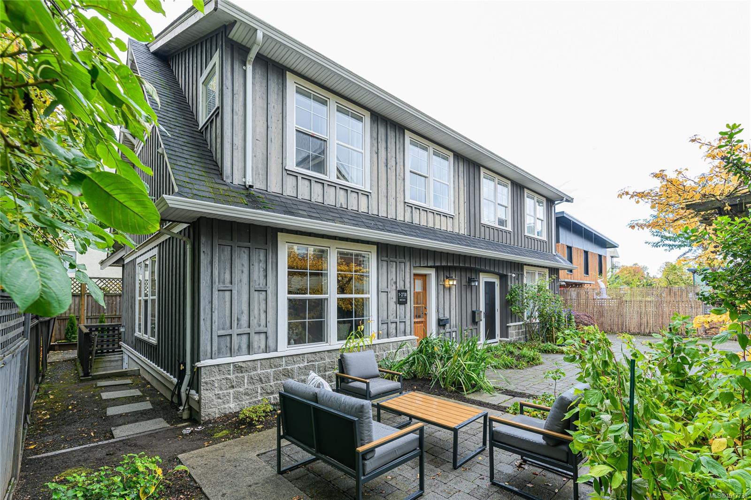- Houseful
- BC
- Victoria
- Hillside - Quadra
- 2738 Fifth St Unit 1 St
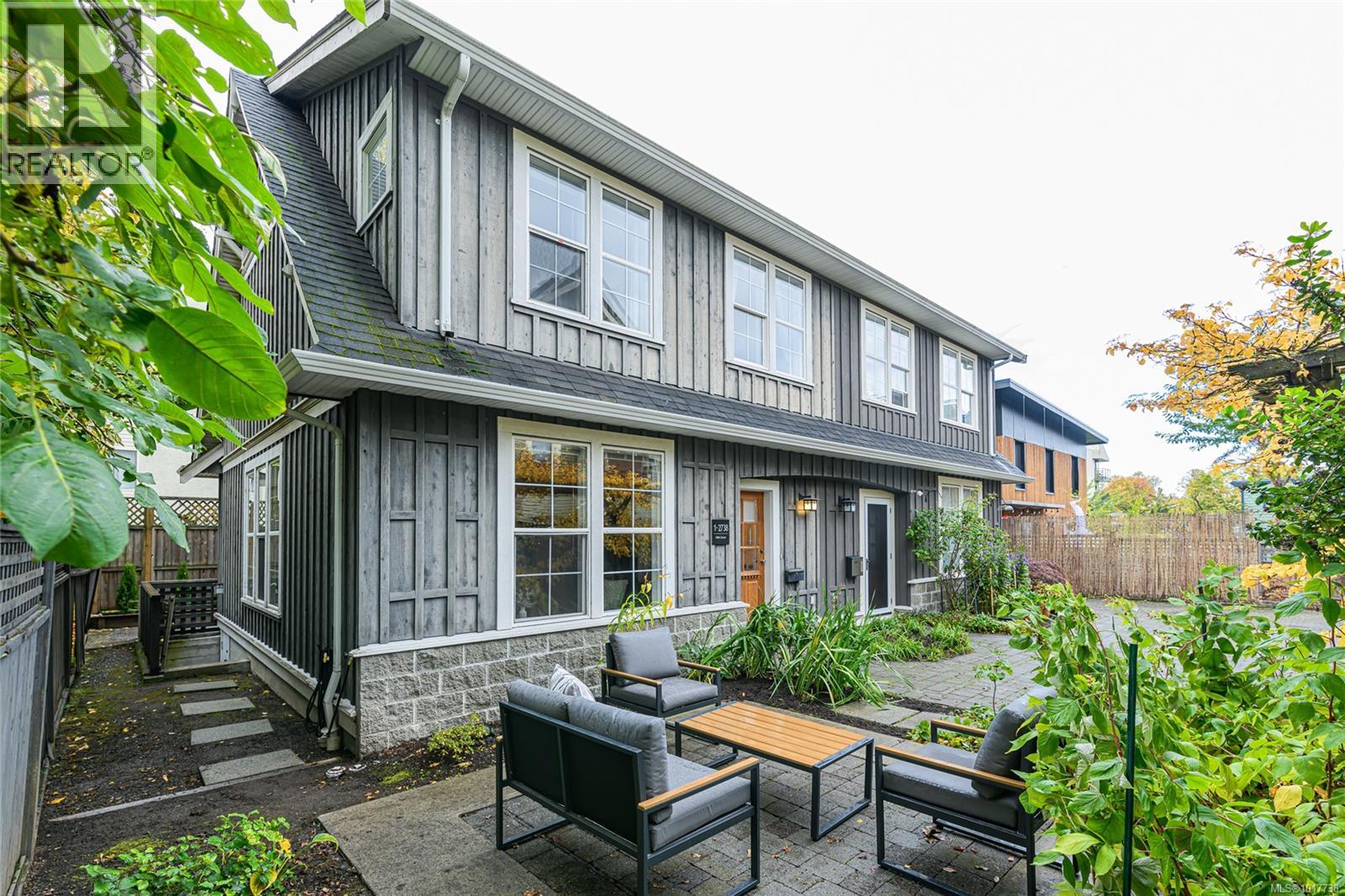
2738 Fifth St Unit 1 St
2738 Fifth St Unit 1 St
Highlights
Description
- Home value ($/Sqft)$410/Sqft
- Time on Housefulnew 4 hours
- Property typeSingle family
- Neighbourhood
- Median school Score
- Year built2004
- Mortgage payment
Tucked away at the back of a quiet enclave, this 2004-built strata duplex by Bruce Wilkins offers a rare combination of privacy, space, and walkability. The main floor features high ceilings, fir floors, a modern kitchen, and an open layout that makes everyday living and entertaining easy. Upstairs are three comfortable bedrooms, each with generous closets—the spacious primary bedroom is large enough to accommodate a home office or reading nook. One of the standout features is the incredible crawlspace—approximately 4’6” high at the rear and tapering slightly toward the front—spanning the full footprint of the house and providing an abundance of dry, easily accessible storage rarely found in homes like this. Outside, enjoy both a private front patio and a low-maintenance rear patio, all in a super walkable location close to parks, cafés, and shopping in Quadra Village. Perfect for first-time buyers, young families, or downsizers seeking a quiet home in a central location. (id:63267)
Home overview
- Cooling None
- Heat source Electric
- Heat type Baseboard heaters
- # parking spaces 1
- # full baths 2
- # total bathrooms 2.0
- # of above grade bedrooms 3
- Community features Pets allowed with restrictions, family oriented
- Subdivision Hillside
- Zoning description Residential
- Lot dimensions 1770
- Lot size (acres) 0.041588347
- Building size 2145
- Listing # 1017738
- Property sub type Single family residence
- Status Active
- Bedroom 3.353m X 3.048m
Level: 2nd - Primary bedroom 3.658m X 3.962m
Level: 2nd - Bathroom 2.743m X 1.524m
Level: 2nd - Bedroom 3.048m X 3.048m
Level: 2nd - Dining room 5.486m X 2.134m
Level: Main - Living room 5.486m X 3.658m
Level: Main - Bathroom 1.829m X 2.134m
Level: Main - 1.524m X 1.219m
Level: Main - Kitchen 4.572m X 2.743m
Level: Main
- Listing source url Https://www.realtor.ca/real-estate/29025010/1-2738-fifth-st-victoria-hillside
- Listing type identifier Idx

$-2,347
/ Month

