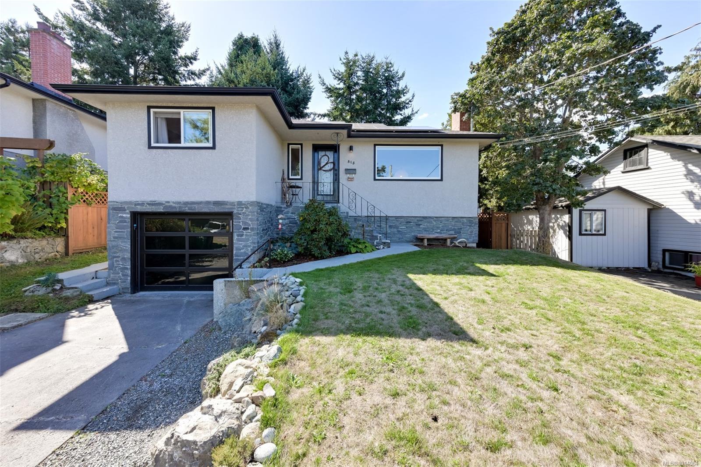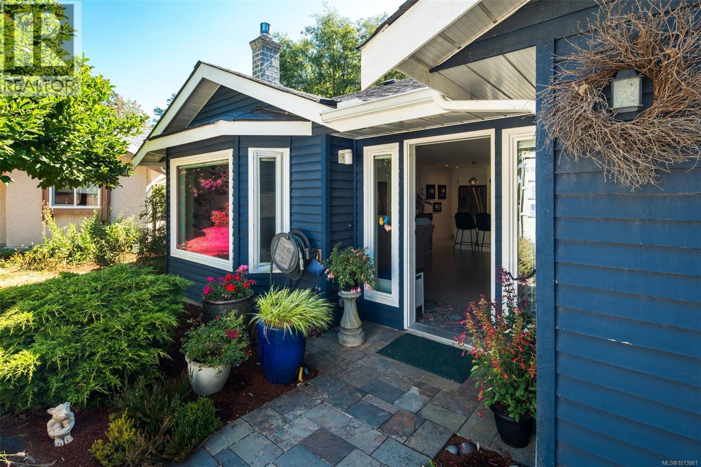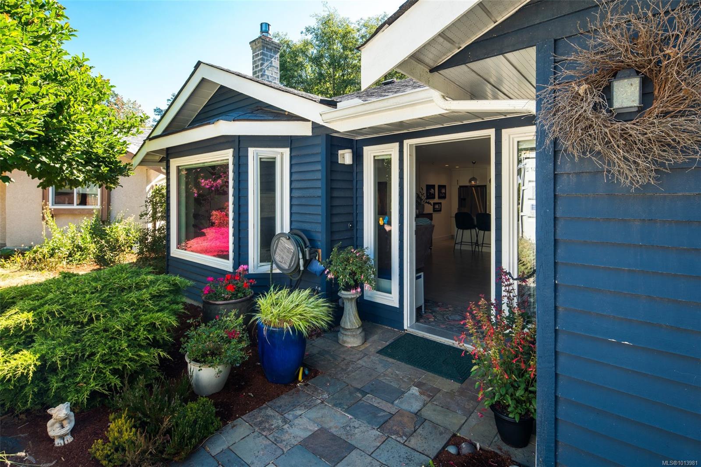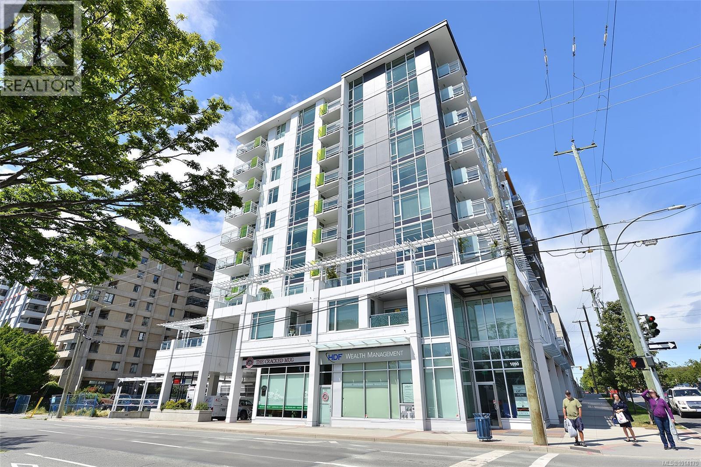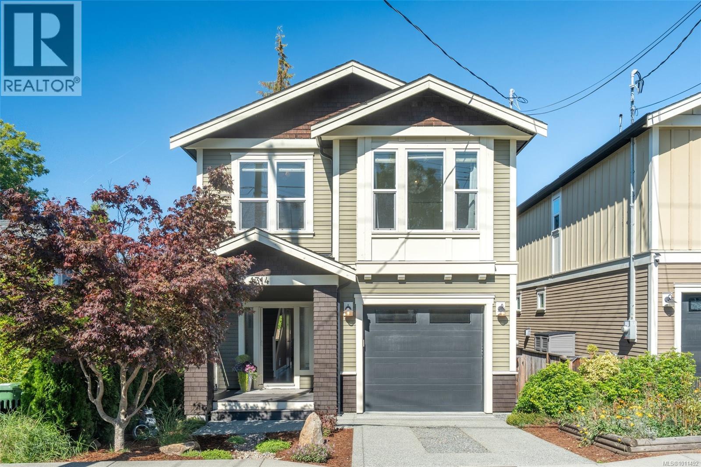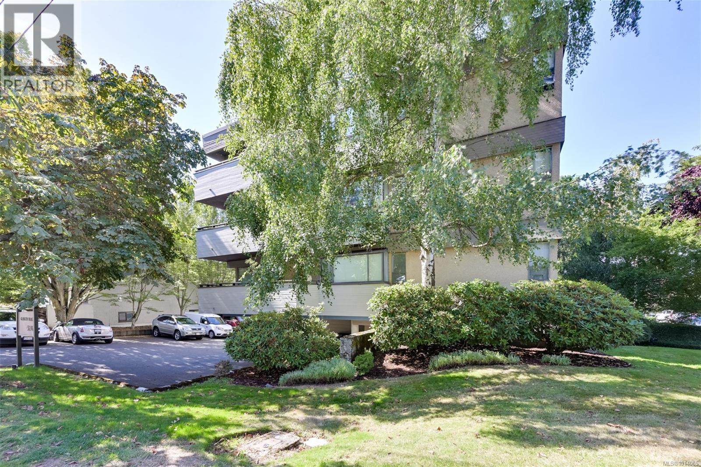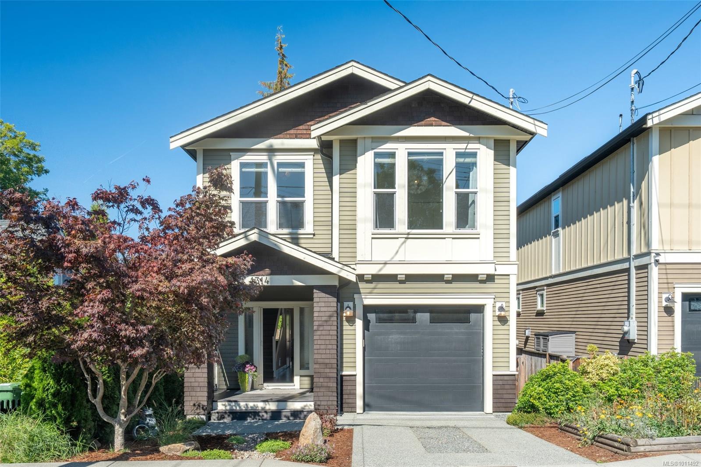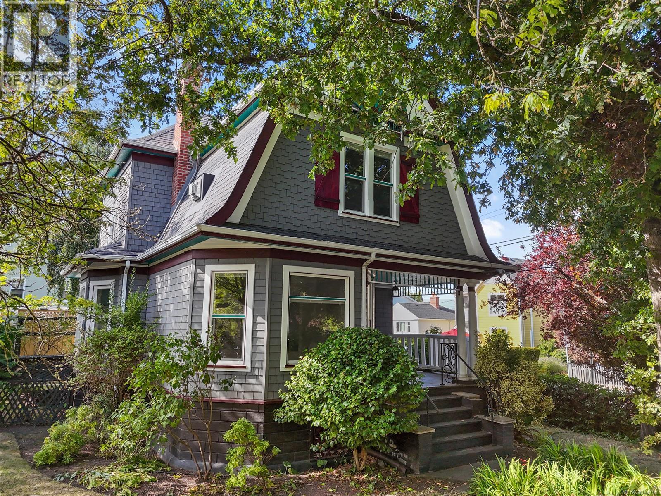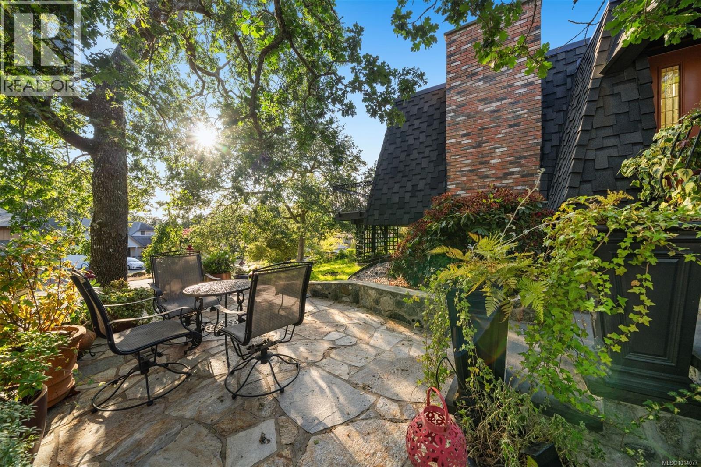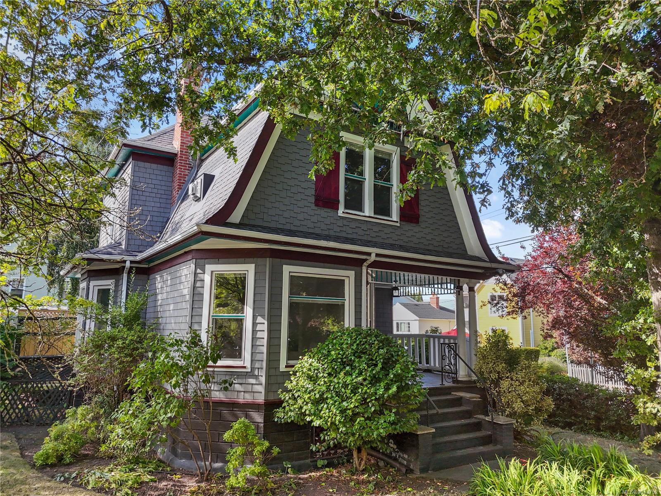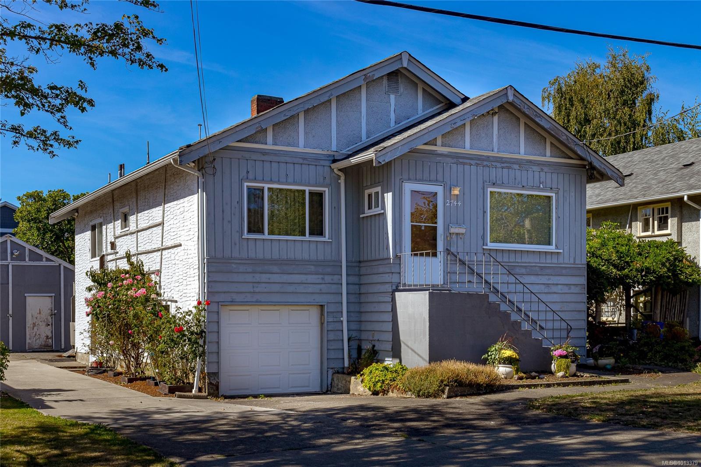
Highlights
Description
- Home value ($/Sqft)$297/Sqft
- Time on Housefulnew 3 hours
- Property typeResidential
- Neighbourhood
- Median school Score
- Lot size6,098 Sqft
- Year built1925
- Garage spaces1
- Mortgage payment
Great Oaklands family location in Victoria, across the street from David Spencer Park, and a block from Oaklands Elementary, Park and Community Centre. Spacious 2 story home with lots of potential but needs updating. Over 2400 sq/ft, 4 bedrooms, 2 baths, large living room with cozy wood fireplace, spacious and bright kitchen leading to a large utility laundry room and a rear covered deck with an exterior elevator. Lower level is awaiting your ideas with loads of potential. Large singe garage attached plus a huge bonus 838 sq/ft detached workshop/garage building. Sunny west facing rear yard, level and mostly fenced. Updated windows and 3 wall mounted heat pumps for comfortable year round temperatures and air conditioning. Vacant for quick possession. Great central location, and Only 10 minutes to downtown Victoria. Vacant, so quick possession available.
Home overview
- Cooling Air conditioning
- Heat type Baseboard, electric, heat pump
- Sewer/ septic Sewer connected
- Construction materials Wood
- Foundation Concrete perimeter
- Roof Asphalt shingle, fibreglass shingle, other, see remarks
- Exterior features Balcony/deck, fencing: partial
- # garage spaces 1
- # parking spaces 4
- Has garage (y/n) Yes
- Parking desc Attached, detached, garage, on street
- # total bathrooms 2.0
- # of above grade bedrooms 4
- # of rooms 19
- Flooring Linoleum, mixed, wood
- Appliances Dishwasher, f/s/w/d
- Has fireplace (y/n) Yes
- Laundry information In house
- County Capital regional district
- Area Victoria
- Water source Municipal
- Zoning description Residential
- Exposure East
- Lot desc Curb & gutter, easy access, family-oriented neighbourhood, landscaped, level, quiet area, recreation nearby, serviced, sidewalk
- Lot size (acres) 0.14
- Basement information Full, partially finished, walk-out access, with windows
- Building size 3666
- Mls® # 1013379
- Property sub type Single family residence
- Status Active
- Tax year 2025
- Den Lower: 5.359m X 3.302m
Level: Lower - Storage Lower: 2.261m X 2.972m
Level: Lower - Storage Lower: 3.581m X 2.972m
Level: Lower - Family room Lower: 5.41m X 3.454m
Level: Lower - Lower: 4.369m X 2.565m
Level: Lower - Bedroom Lower: 5.334m X 4.902m
Level: Lower - Bathroom Lower
Level: Lower - Lower: 2.667m X 6.477m
Level: Lower - Living room Main: 4.775m X 4.953m
Level: Main - Bathroom Main
Level: Main - Workshop Main: 5.791m X 6.756m
Level: Main - Bedroom Main: 3.023m X 3.353m
Level: Main - Dining room Main: 2.083m X 2.007m
Level: Main - Bedroom Main: 3.2m X 3.353m
Level: Main - Laundry Main: 2.261m X 2.972m
Level: Main - Kitchen Main: 2.819m X 4.191m
Level: Main - Main: 5.613m X 6.121m
Level: Main - Balcony Main: 3.708m X 3.023m
Level: Main - Primary bedroom Main: 3.81m X 3.632m
Level: Main
- Listing type identifier Idx

$-2,906
/ Month

