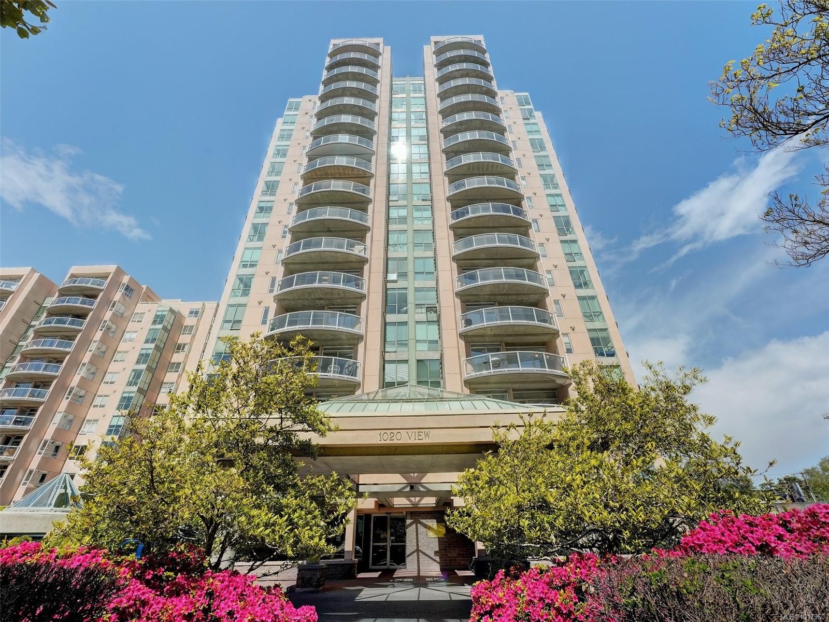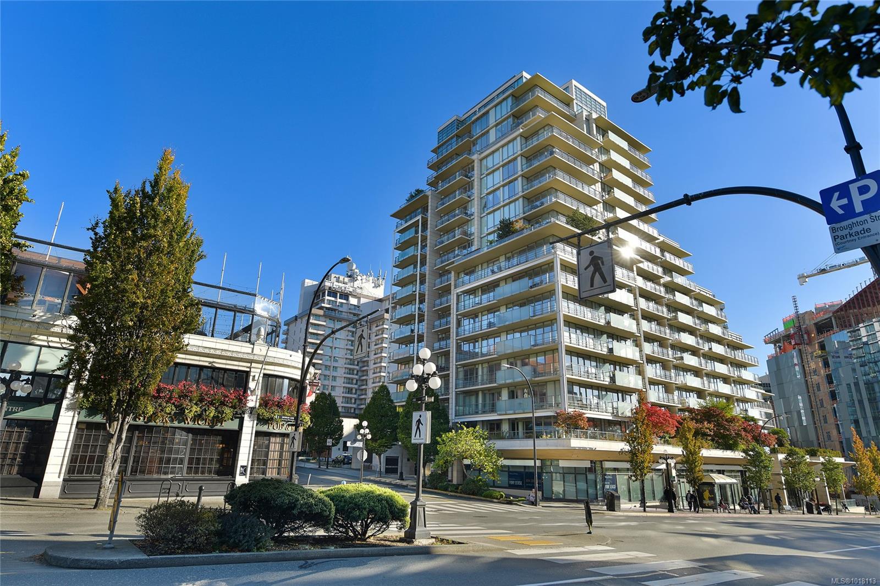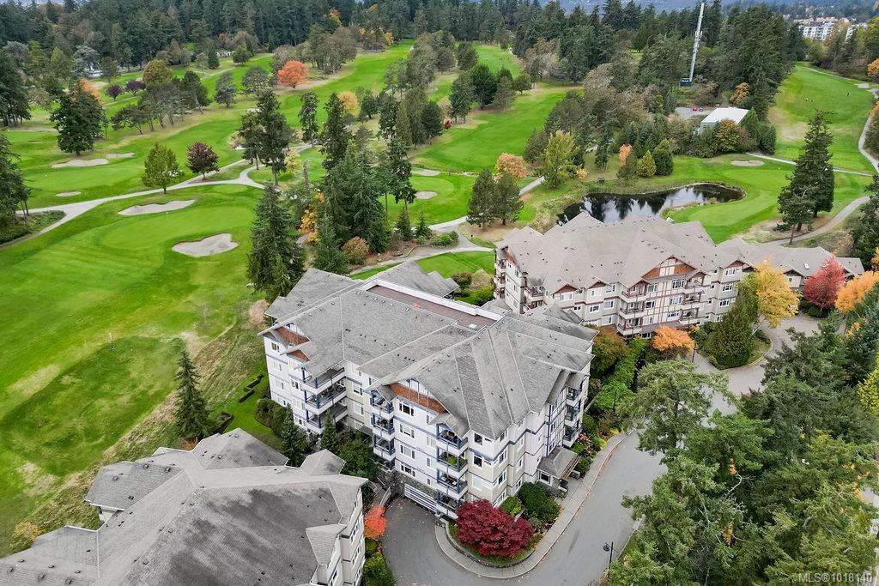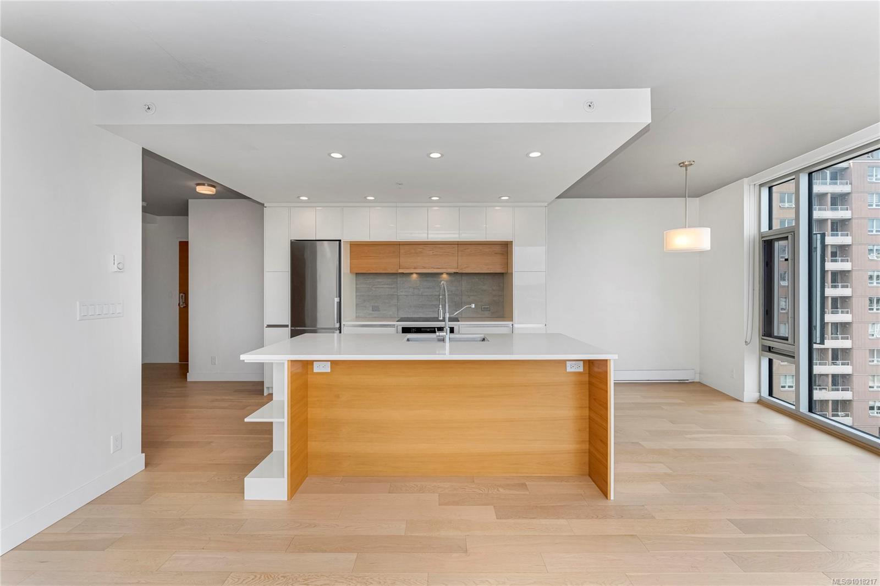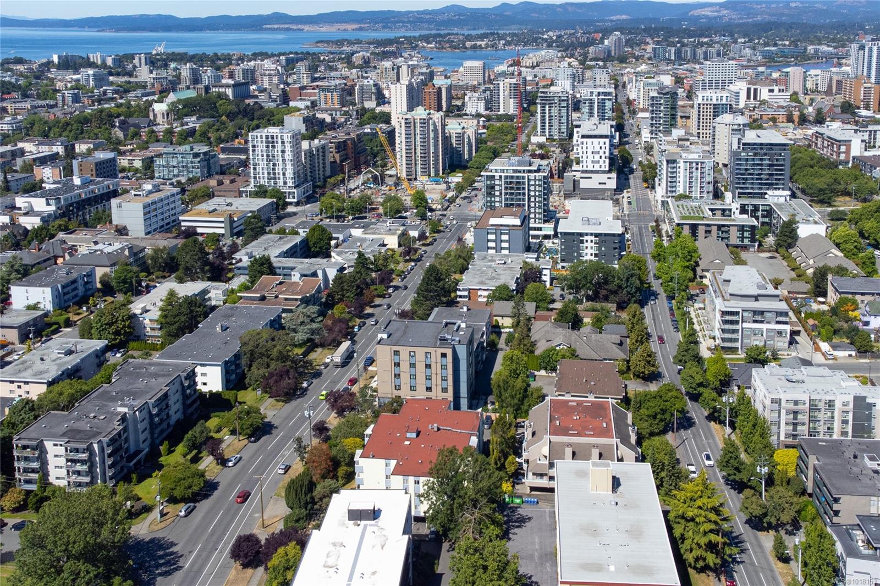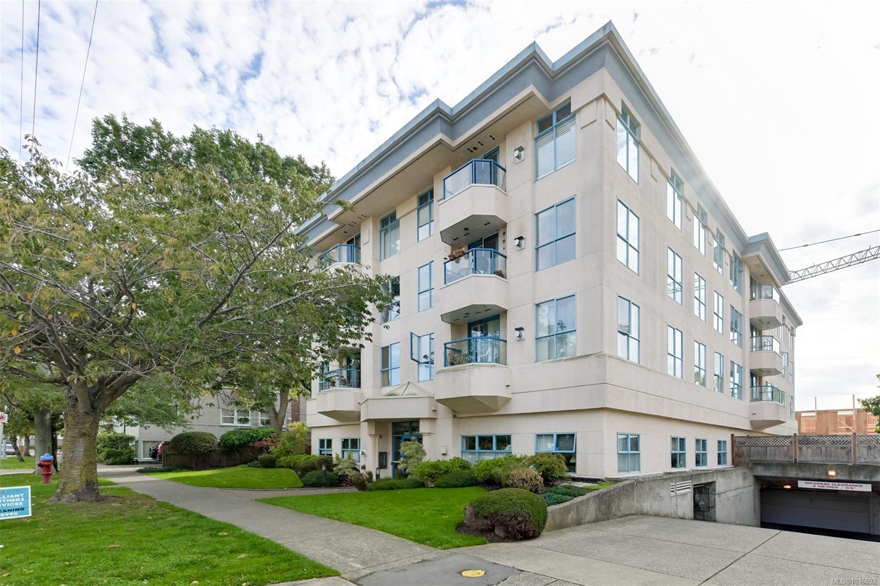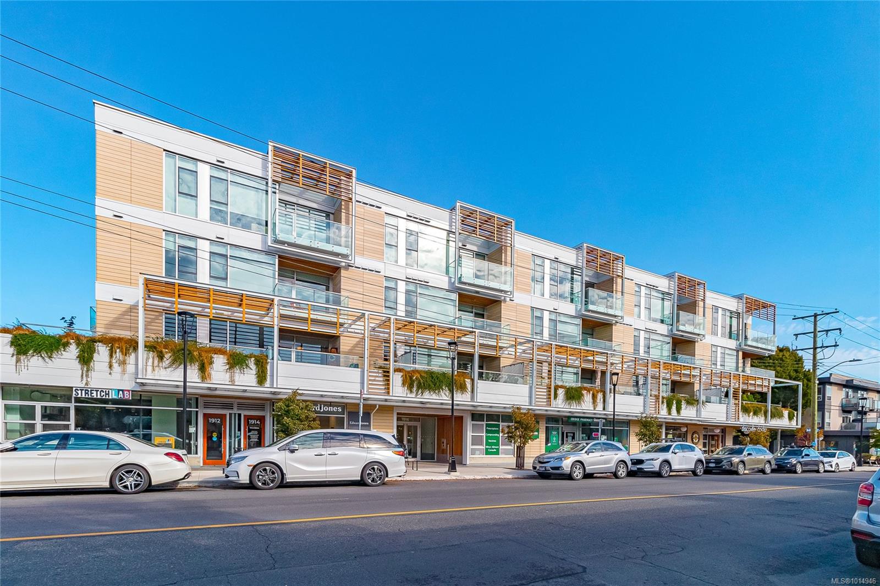- Houseful
- BC
- Victoria
- Hillside - Quadra
- 2757 Quadra St Apt 109
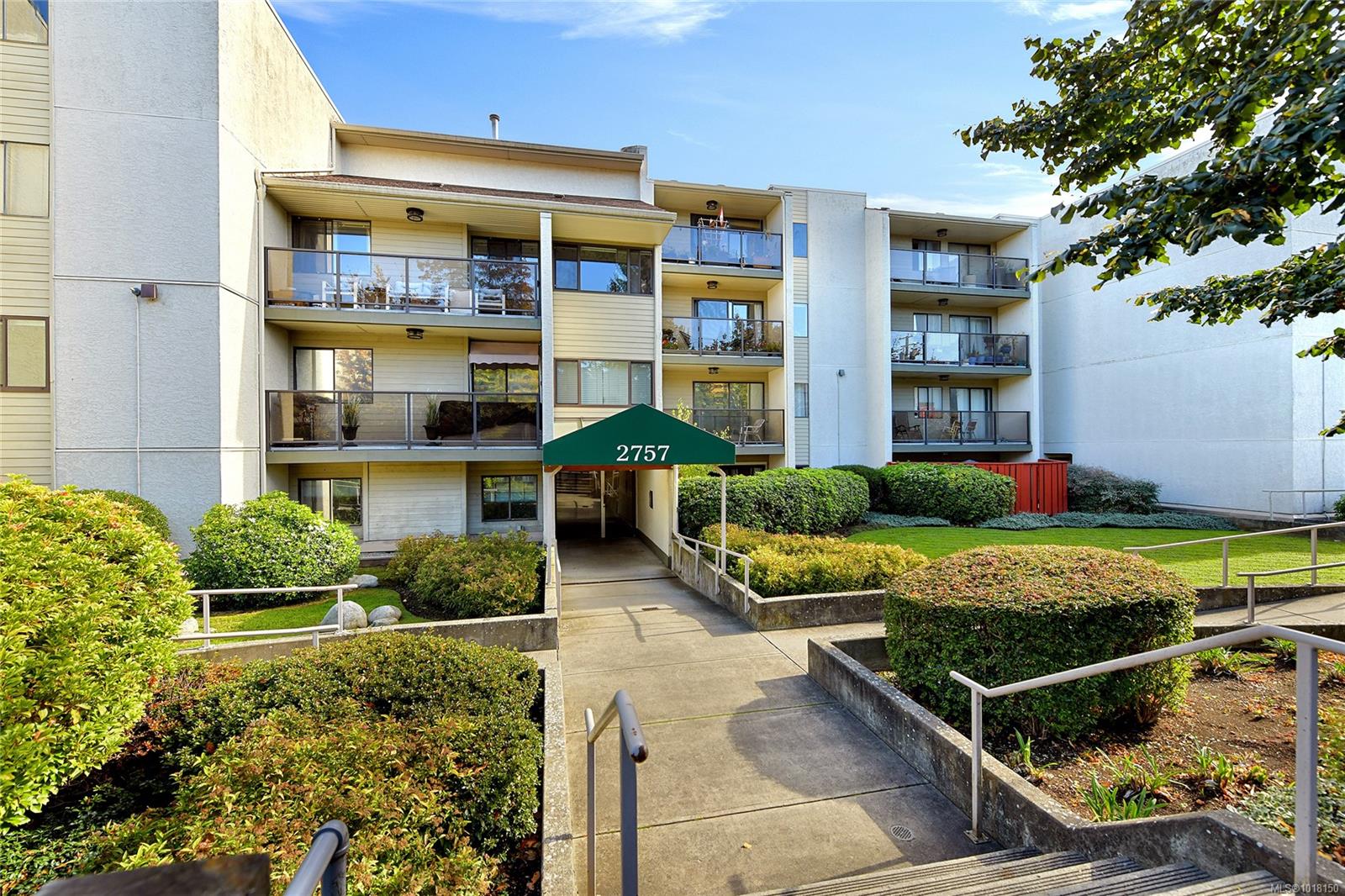
Highlights
This home is
30%
Time on Houseful
33 hours
Home features
Patio
School rated
5.8/10
Victoria
-4.29%
Description
- Home value ($/Sqft)$468/Sqft
- Time on Housefulnew 33 hours
- Property typeResidential
- Neighbourhood
- Median school Score
- Lot size871 Sqft
- Year built1984
- Mortgage payment
Bright 2 bedroom corner patio suite at "Westhampton Green" at the Quadra Village. Walk score of 95 with shops, cafe, restaurants and Fairways Market just outside plus easy access to downtown on foot, bike or transit. Nicely updated with wood and tile floors, thermo windows plus oversized fenced patio. Secured parking. Pet, bbq and rentals okay. Fantastic value for first home, downsize or investment property.
Tony Joe
of RE/MAX Sabre Realty Group,
MLS®#1018150 updated 15 hours ago.
Houseful checked MLS® for data 15 hours ago.
Home overview
Amenities / Utilities
- Cooling None
- Heat type Baseboard, electric
- Sewer/ septic Sewer connected
- Utilities Cable available, electricity connected, garbage, recycling
Exterior
- # total stories 4
- Construction materials Frame wood, stucco
- Foundation Concrete perimeter
- Roof Asphalt torch on
- Exterior features Balcony/patio, fenced
- # parking spaces 1
- Parking desc Underground
Interior
- # total bathrooms 1.0
- # of above grade bedrooms 2
- # of rooms 8
- Flooring Laminate, tile
- Appliances Dishwasher, oven/range electric, refrigerator
- Has fireplace (y/n) No
- Laundry information Common area
- Interior features Dining/living combo
Location
- County Capital regional district
- Area Victoria
- Subdivision Westhampton green
- Water source Municipal
- Zoning description Residential
Lot/ Land Details
- Exposure West
- Lot desc Central location, family-oriented neighbourhood, landscaped, shopping nearby, sidewalk
Overview
- Lot size (acres) 0.02
- Building size 854
- Mls® # 1018150
- Property sub type Condominium
- Status Active
- Virtual tour
- Tax year 2025
Rooms Information
metric
- Kitchen Main: 8m X 8m
Level: Main - Bedroom Main: 9m X 8m
Level: Main - Main: 8m X 5m
Level: Main - Dining room Main: 10m X 10m
Level: Main - Bathroom Main
Level: Main - Living room Main: 15m X 12m
Level: Main - Main: 24m X 18m
Level: Main - Primary bedroom Main: 13m X 11m
Level: Main
SOA_HOUSEKEEPING_ATTRS
- Listing type identifier Idx

Lock your rate with RBC pre-approval
Mortgage rate is for illustrative purposes only. Please check RBC.com/mortgages for the current mortgage rates
$-599
/ Month25 Years fixed, 20% down payment, % interest
$467
Maintenance
$
$
$
%
$
%

Schedule a viewing
No obligation or purchase necessary, cancel at any time

