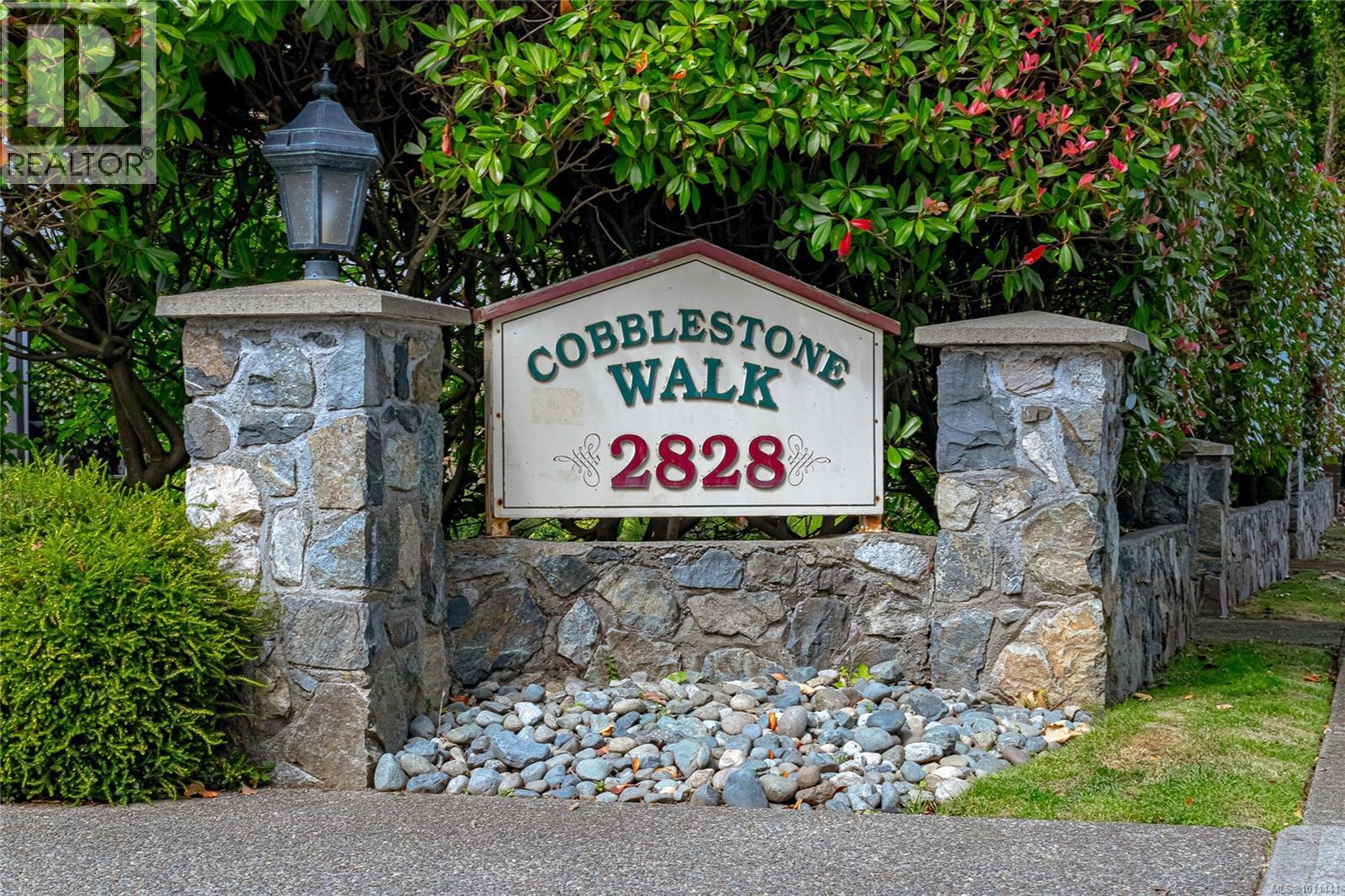
2828 Shelbourne St Unit 10 St
2828 Shelbourne St Unit 10 St
Highlights
Description
- Home value ($/Sqft)$483/Sqft
- Time on Houseful63 days
- Property typeSingle family
- StyleOther
- Neighbourhood
- Median school Score
- Year built1996
- Mortgage payment
Be in by Christmas!! This exceptional 1,800 sq. ft. end-unit townhome offers unique architecture and a bright, spacious design. Ideally located close to UVIC, shopping, restaurants, and all amenities, is perfect for students, families, or professionals. The main floor features soaring vaulted ceilings, generous living and dining areas, a gas fireplace, and patio doors leading to a private south-facing fenced yard. The updated kitchen is open to the living space with abundant cabinets and a large pantry. A convenient 2-piece bath is just off the entry. Upstairs, the primary suite impresses with vaulted ceilings, oversized windows, and a 4-piece ensuite, 2 additional bedrooms and another full bath. The show-stopping third floor offers a spectacular vaulted ceiling bonus room with a full bath, ideal as a second primary suite, family room, or studio. Freshly painted, this home is move-in ready. Parking is a single garage with lots of storage. Located on main bus route, (id:63267)
Home overview
- Cooling None
- Heat source Electric, natural gas
- Heat type Baseboard heaters
- # parking spaces 1
- # full baths 4
- # total bathrooms 4.0
- # of above grade bedrooms 3
- Has fireplace (y/n) Yes
- Community features Pets allowed with restrictions, family oriented
- Subdivision Oaklands
- Zoning description Multi-family
- Lot dimensions 2178
- Lot size (acres) 0.051174812
- Building size 1801
- Listing # 1011441
- Property sub type Single family residence
- Status Active
- Bedroom 3.073m X 2.54m
Level: 2nd - Ensuite 4 - Piece
Level: 2nd - Primary bedroom 3.327m X 4.496m
Level: 2nd - Bathroom 4 - Piece
Level: 2nd - Bedroom 4.115m X 2.54m
Level: 2nd - Storage 1.905m X 1.168m
Level: 3rd - Bathroom 3 - Piece
Level: 3rd - Bonus room 6.147m X 4.14m
Level: 3rd - 1.524m X 1.6m
Level: Main - Living room 5.664m X 4.216m
Level: Main - Kitchen 4.14m X 2.108m
Level: Main - Bathroom 2 - Piece
Level: Main - Dining room 2.845m X 3.251m
Level: Main
- Listing source url Https://www.realtor.ca/real-estate/28754011/10-2828-shelbourne-st-victoria-oaklands
- Listing type identifier Idx

$-1,693
/ Month












