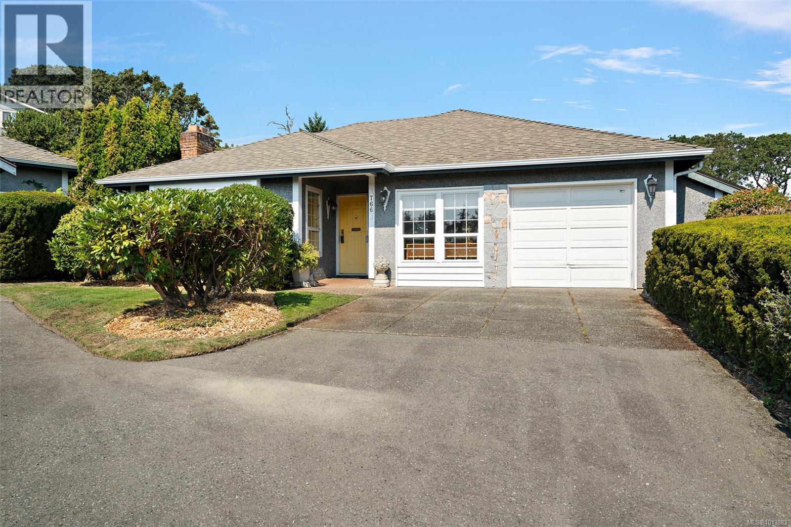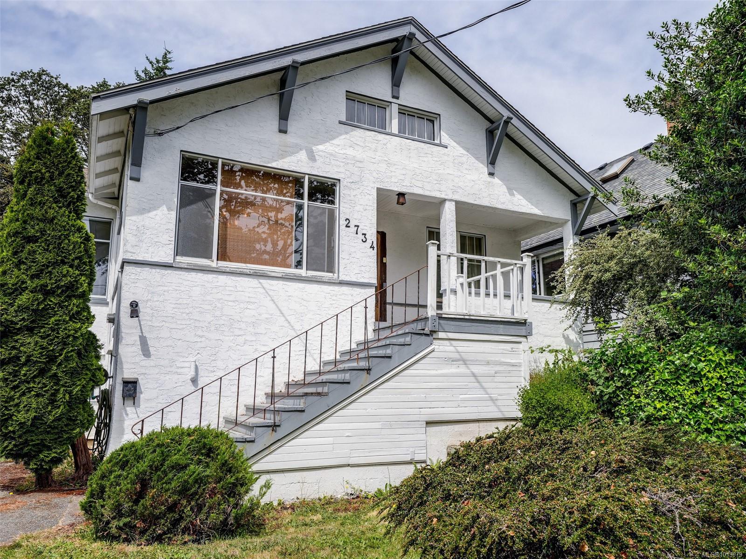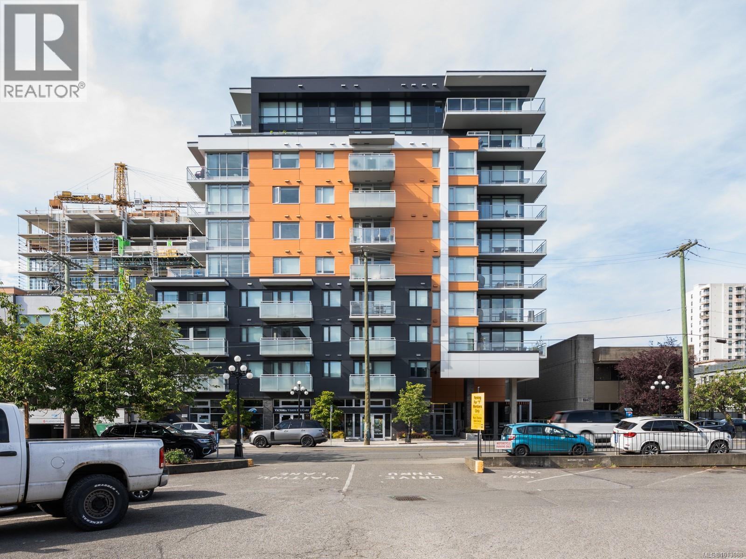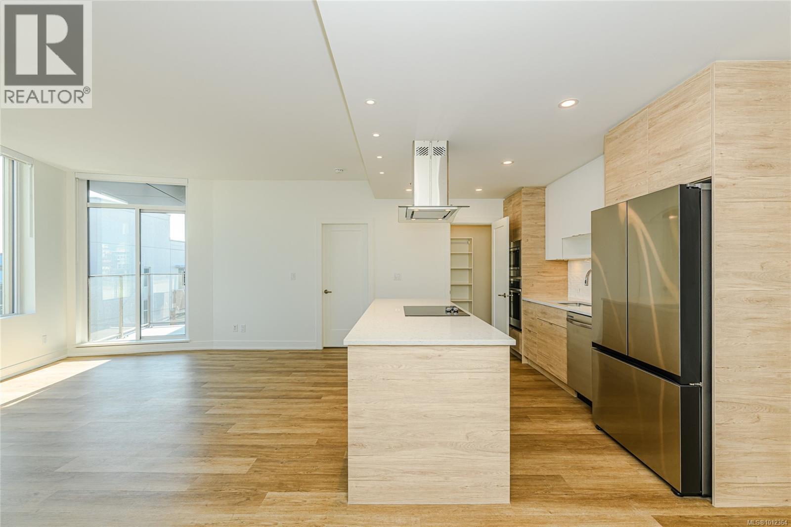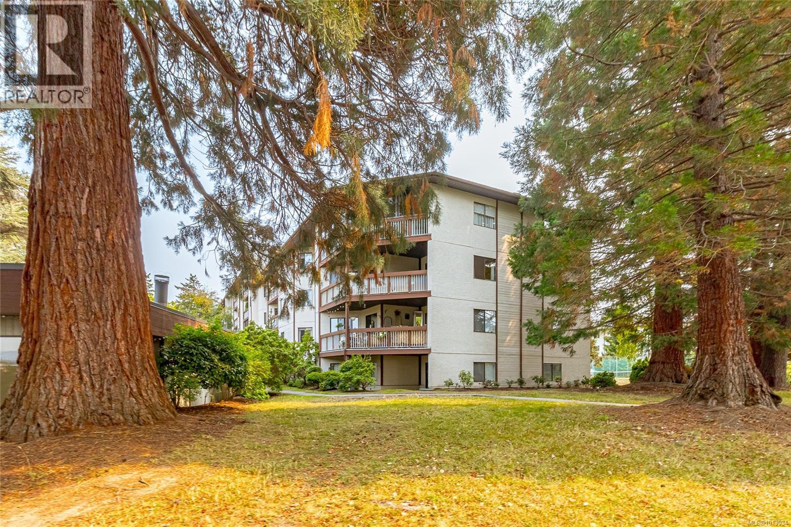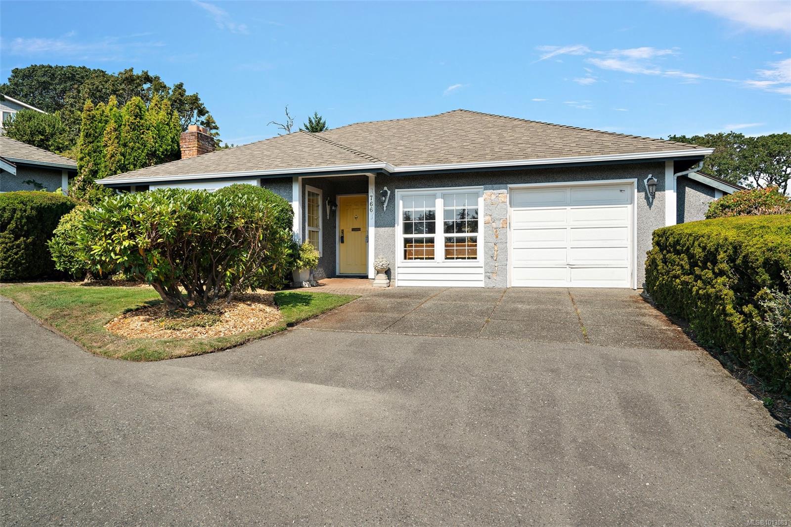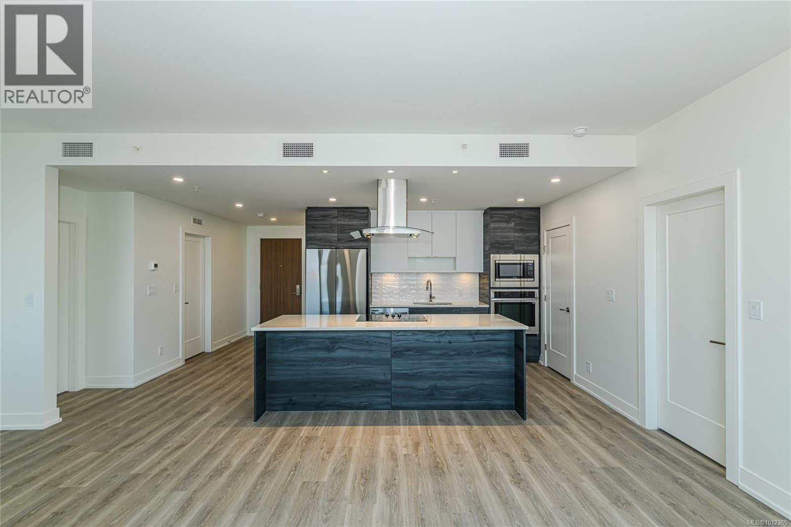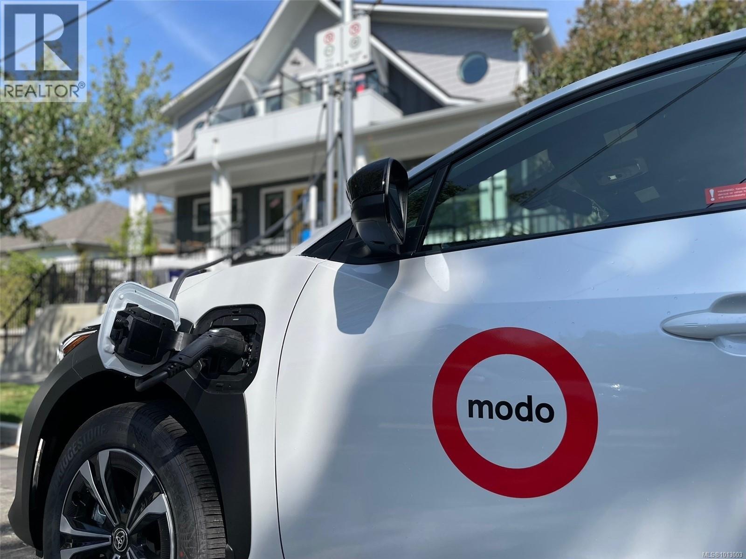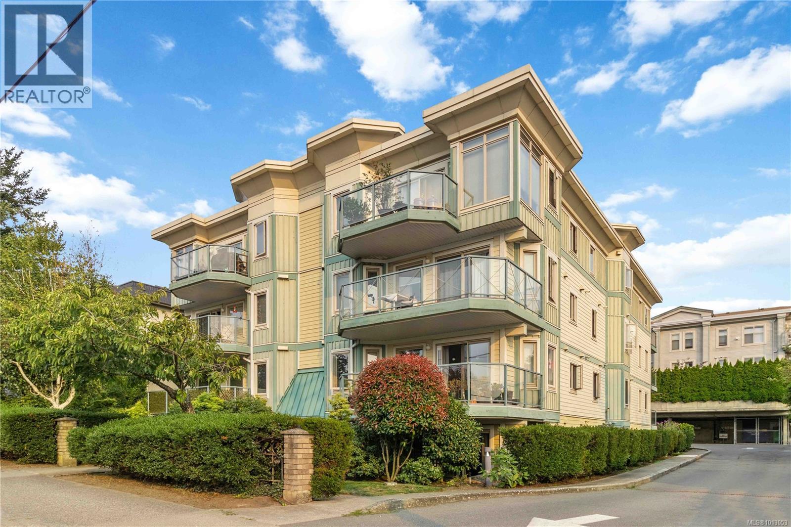- Houseful
- BC
- Victoria
- Hillside - Quadra
- 2831 Blackwood St
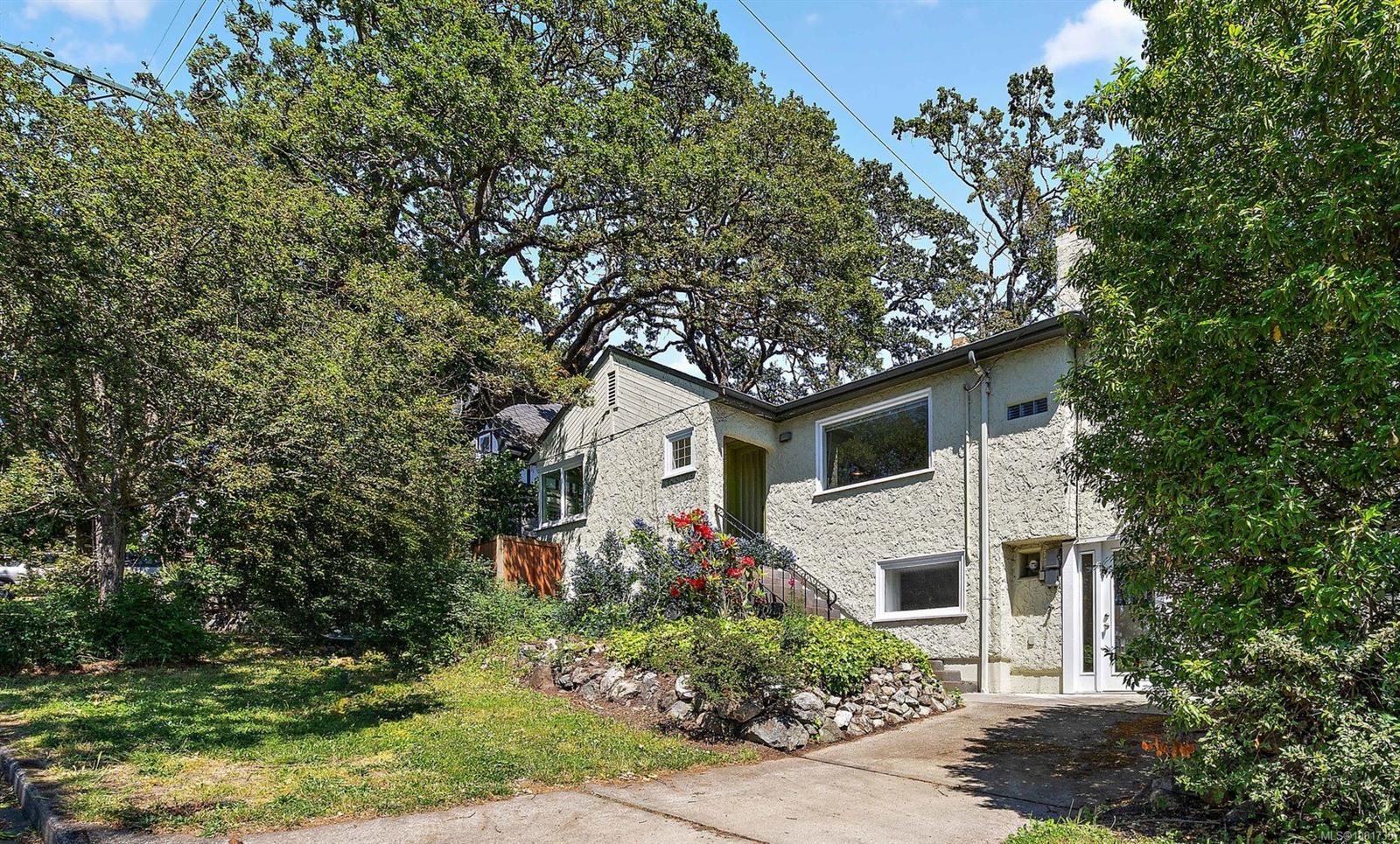
2831 Blackwood St
2831 Blackwood St
Highlights
Description
- Home value ($/Sqft)$468/Sqft
- Time on Houseful96 days
- Property typeResidential
- StyleArt deco, character
- Neighbourhood
- Median school Score
- Lot size5,227 Sqft
- Year built1946
- Mortgage payment
Charming Art Moderne Gem with Modern Upgrades Step into timeless elegance with this beautifully preserved & tastefully updated 1946 home. Offering over 2,500 SF of living space + 700 SF of private patios, this 4-bed, 2-bath residence blends vintage character with modern comfort. Character features include refinished wood floors, cove ceilings, French doors, and large corner windows. Two gas fireplaces & hot water heat keep the space comfortable year round. The sleek stainless steel kitchen with polished linoleum floors pays homage to the home's heritage, while stylish paint tones and thoughtful updates enhance everyday living. Enjoy multiple private patios for sun or shade, ideal for relaxing, gardening, or entertaining. Located on a desirable corner lot that’s partially fenced—perfect for kids and pets. New perimeter drains in 2020. Ideal location close to local shops and Summit Park, a Garry Oak preserve with wildflowers, trails and a playgound.
Home overview
- Cooling None
- Heat type Hot water, natural gas, oil
- Sewer/ septic Sewer connected
- Utilities Cable connected, compost, electricity connected, garbage, natural gas connected, recycling
- Construction materials Frame wood, insulation: ceiling, insulation: walls, stucco
- Foundation Concrete perimeter
- Roof Asphalt shingle
- Exterior features Balcony/patio, fencing: partial
- Other structures Storage shed
- # parking spaces 2
- Parking desc Driveway
- # total bathrooms 2.0
- # of above grade bedrooms 4
- # of rooms 18
- Flooring Hardwood, laminate, linoleum, tile, wood
- Appliances Dishwasher, dryer, oven/range gas, range hood, refrigerator, washer
- Has fireplace (y/n) Yes
- Laundry information In unit
- Interior features Dining room, eating area, french doors, jetted tub, soaker tub, storage
- County Capital regional district
- Area Victoria
- Water source Municipal
- Zoning description Residential
- Exposure West
- Lot desc Corner lot, curb & gutter, easy access, private, quiet area, recreation nearby, shopping nearby
- Lot dimensions 55 ft widex98 ft deep
- Lot size (acres) 0.12
- Basement information Finished, partially finished, walk-out access, with windows
- Building size 2628
- Mls® # 1001735
- Property sub type Single family residence
- Status Active
- Virtual tour
- Tax year 2024
- Laundry Lower: 3.658m X 2.438m
Level: Lower - Utility Lower: 4.267m X 2.134m
Level: Lower - Lower: 2.134m X 1.219m
Level: Lower - Bedroom Lower: 3.658m X 2.743m
Level: Lower - Family room Lower: 5.791m X 4.877m
Level: Lower - Bathroom Lower
Level: Lower - Primary bedroom Lower: 3.962m X 3.962m
Level: Lower - Lower: 17m X 17m
Level: Lower - Main: 4.572m X 5.791m
Level: Main - Bedroom Main: 3.353m X 3.353m
Level: Main - Bathroom Main
Level: Main - Kitchen Main: 6.401m X 3.048m
Level: Main - Main: 2.743m X 1.219m
Level: Main - Dining room Main: 5.791m X 3.353m
Level: Main - Eating area Main: 2.438m X 1.829m
Level: Main - Primary bedroom Main: 3.658m X 3.353m
Level: Main - Living room Main: 5.182m X 5.182m
Level: Main - Balcony Main: 3.048m X 1.829m
Level: Main
- Listing type identifier Idx

$-3,280
/ Month




