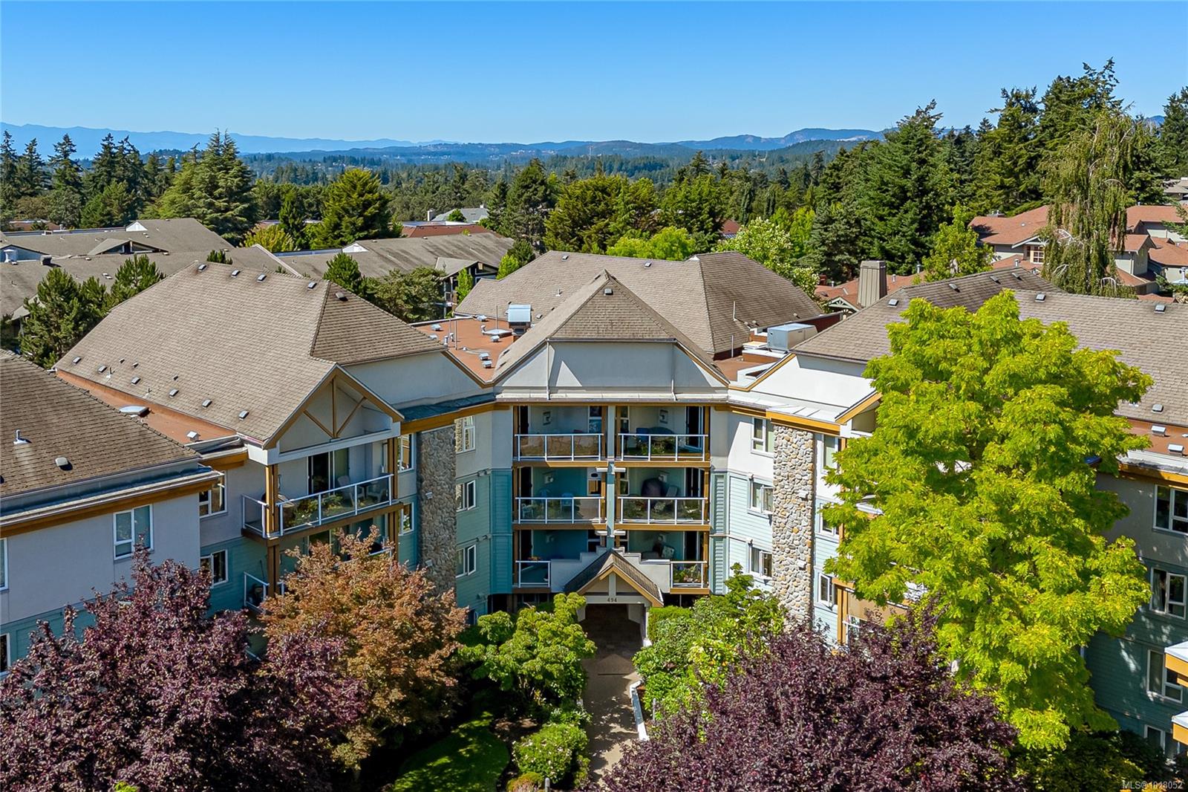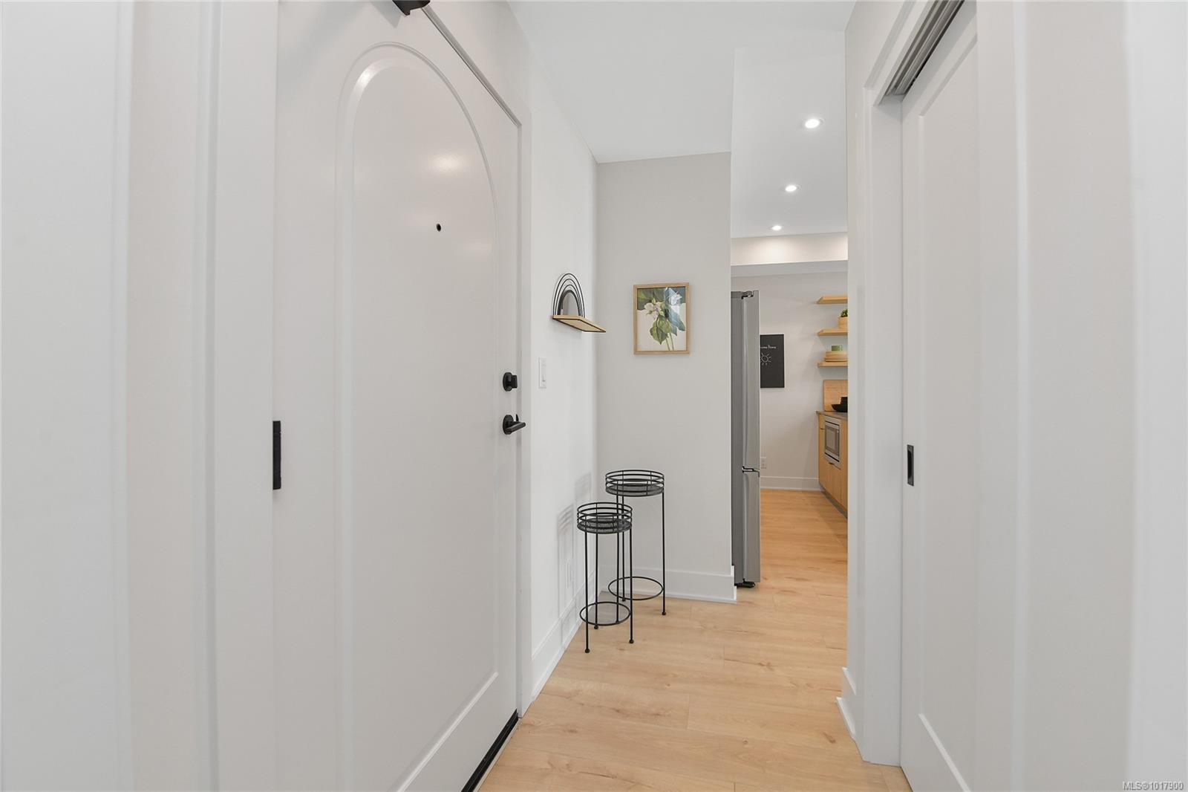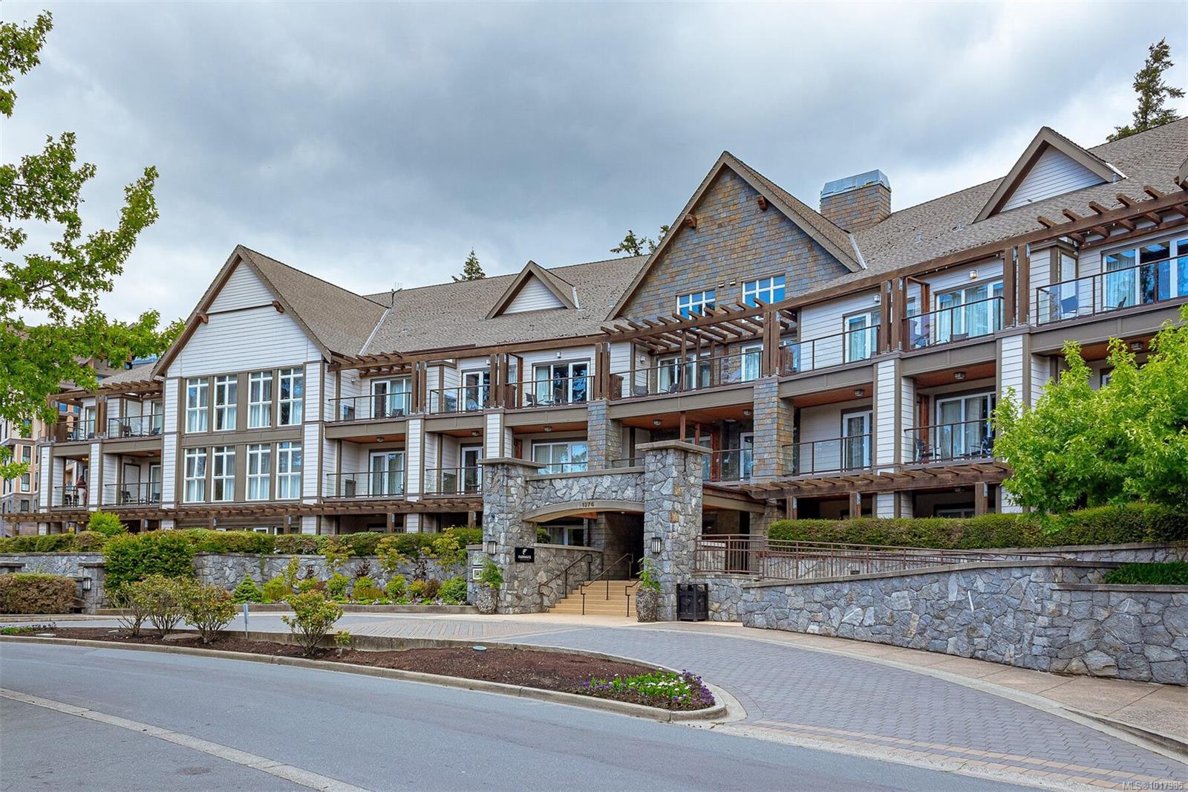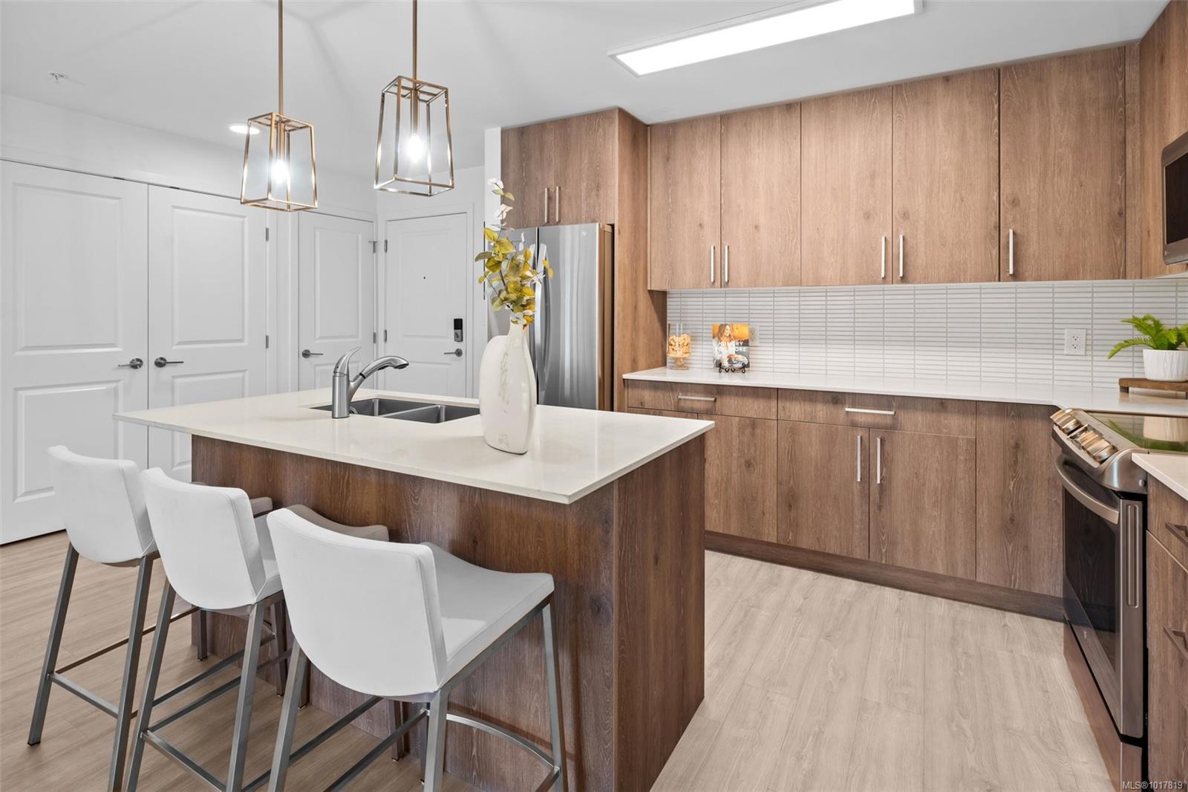- Houseful
- BC
- Victoria
- Royal Roads
- 286 Wilfert Rd Apt 404
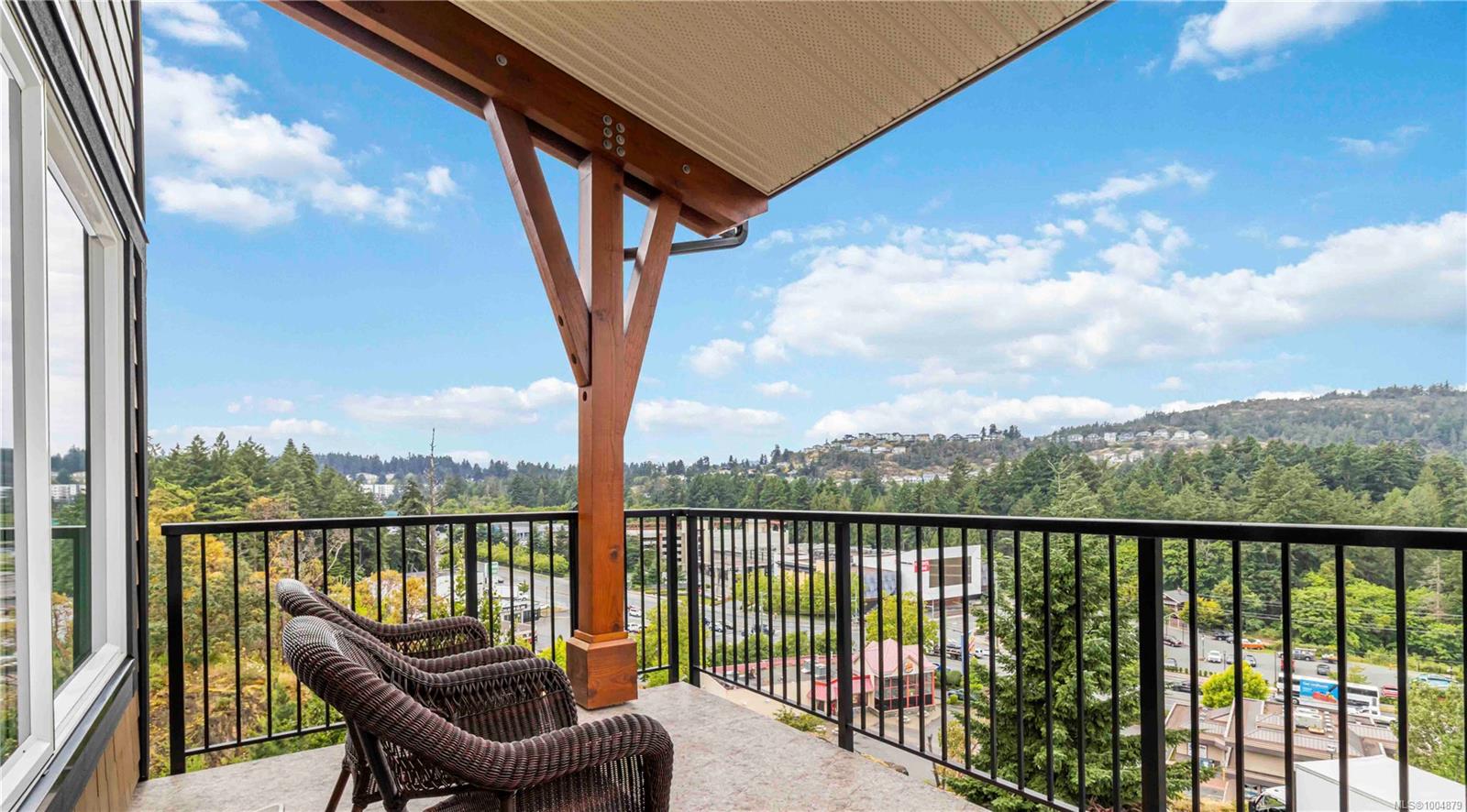
286 Wilfert Rd Apt 404
For Sale
116 Days
$529,900 $4K
$525,900
1 beds
1 baths
774 Sqft
286 Wilfert Rd Apt 404
For Sale
116 Days
$529,900 $4K
$525,900
1 beds
1 baths
774 Sqft
Highlights
This home is
15%
Time on Houseful
116 Days
School rated
4.1/10
Victoria
-4.29%
Description
- Home value ($/Sqft)$679/Sqft
- Time on Houseful116 days
- Property typeResidential
- StyleWest coast
- Neighbourhood
- Median school Score
- Lot size436 Sqft
- Year built2012
- Mortgage payment
NEW PRICE TOP FLOOR CORNER UNIT with VIEWS facing West. LARGE 1 Bedroom, 1 Bathroom updated condo features an open concept layout. Notable features include: Recently updated Floors, Paint and bathroom tile, Gourmet kitchen large island, beautiful quartz counters, tiled backsplash & stainless steel appliances. Large bedroom with walk-in closet. Top Floor, corner unit with an office/work from home nook, soaring 9ft ceilings, and in-suite laundry. Sun drenched afternoon patio for your BBQ. Parking + storage locker and pets. The COHO is a popular building and ready for you to move in! Book a showing today!
Craig Moir
of RE/MAX Camosun,
MLS®#1004879 updated 2 weeks ago.
Houseful checked MLS® for data 2 weeks ago.
Home overview
Amenities / Utilities
- Cooling None
- Heat type Baseboard, electric
- Sewer/ septic Sewer to lot
Exterior
- # total stories 4
- Building amenities Elevator(s)
- Construction materials Cement fibre, frame wood
- Foundation Concrete perimeter
- Roof Asphalt shingle
- Exterior features Balcony/patio, playground
- # parking spaces 1
- Parking desc Attached, underground
Interior
- # total bathrooms 1.0
- # of above grade bedrooms 1
- # of rooms 5
- Flooring Carpet, laminate, tile
- Appliances Dishwasher, f/s/w/d
- Has fireplace (y/n) No
- Laundry information In unit
- Interior features Closet organizer, controlled entry, dining/living combo, soaker tub, storage
Location
- County Capital regional district
- Area View royal
- Subdivision The coho
- View Mountain(s)
- Water source Municipal
- Zoning description Multi-family
- Directions 573
Lot/ Land Details
- Exposure West
- Lot desc Irregular lot, wooded
Overview
- Lot size (acres) 0.01
- Building size 774
- Mls® # 1004879
- Property sub type Condominium
- Status Active
- Tax year 2024
Rooms Information
metric
- Main: 8m X 5m
Level: Main - Balcony Main: 14m X 9m
Level: Main - Primary bedroom Main: 12m X 10m
Level: Main - Bathroom Main
Level: Main - Kitchen Main: 12m X 8m
Level: Main
SOA_HOUSEKEEPING_ATTRS
- Listing type identifier Idx

Lock your rate with RBC pre-approval
Mortgage rate is for illustrative purposes only. Please check RBC.com/mortgages for the current mortgage rates
$-1,027
/ Month25 Years fixed, 20% down payment, % interest
$375
Maintenance
$
$
$
%
$
%

Schedule a viewing
No obligation or purchase necessary, cancel at any time
Nearby Homes
Real estate & homes for sale nearby

