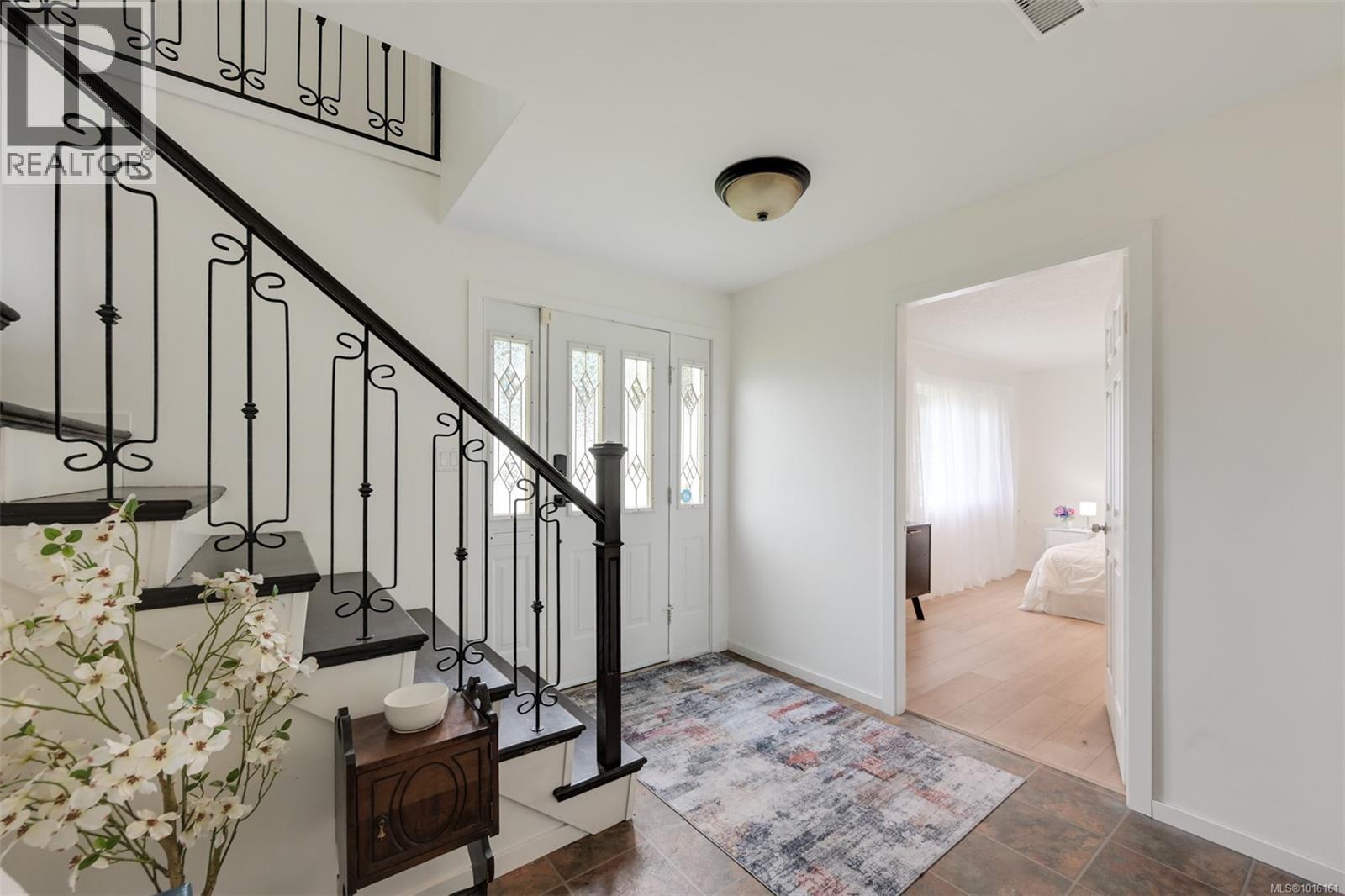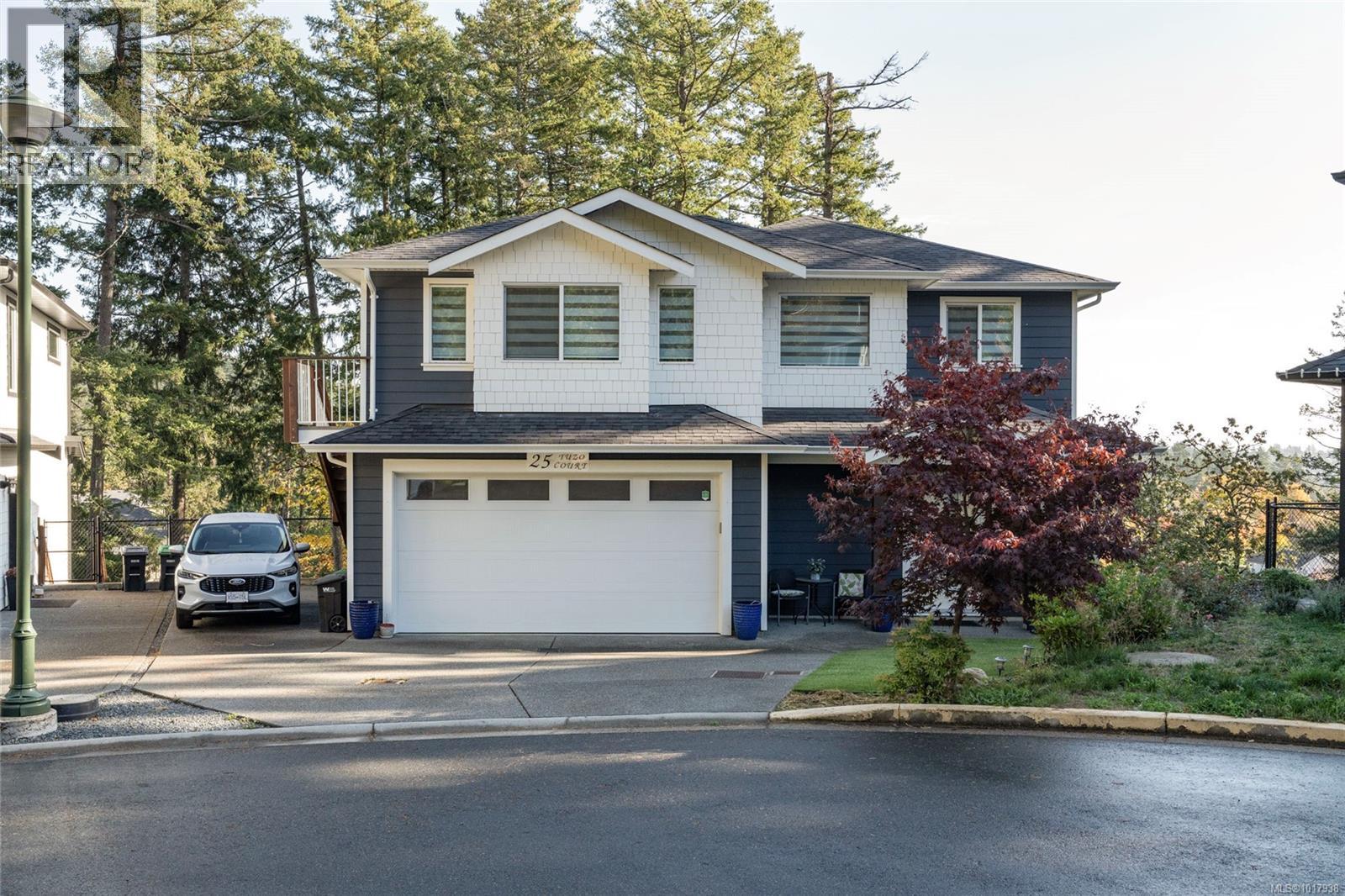- Houseful
- BC
- Victoria
- Colwood Lake
- 2874 Pickford Rd

Highlights
Description
- Home value ($/Sqft)$439/Sqft
- Time on Houseful12 days
- Property typeSingle family
- Neighbourhood
- Median school Score
- Year built1973
- Mortgage payment
Welcome home to this distinguished family residence set on a generous 7,810 sq. ft. property in the heart of Colwood. Spanning more than 2,400 sq. ft., this home has been thoughtfully renewed to balance modern comfort with timeless charm. Inside, you’ll find refined finishes including newer flooring, custom trim, and tastefully reimagined bathrooms. High-value upgrades such as a 200-amp electrical service, efficient gas furnace and central air conditioning ensure everyday ease. The lower level features elegant in-law accommodation with private entry, laundry, and storage, anchored by a classic wood-burning fireplace that adds warmth and character. Outdoors, the fully fenced grounds offer a greenhouse, shed, and sprinkler system, complemented by a sun-drenched deck ideal for entertaining or quiet retreat. Close to schools, shops, and parks, this move-in ready property blends sophistication, practicality and location an exceptional opportunity in one of Colwood’s most desirable settings. (id:63267)
Home overview
- Cooling Air conditioned, central air conditioning
- Heat source Electric, natural gas, wood
- # parking spaces 2
- # full baths 3
- # total bathrooms 3.0
- # of above grade bedrooms 5
- Has fireplace (y/n) Yes
- Subdivision Colwood lake
- Zoning description Residential
- Lot dimensions 7810
- Lot size (acres) 0.18350564
- Building size 2460
- Listing # 1016161
- Property sub type Single family residence
- Status Active
- Bedroom 4.572m X 4.267m
Level: Lower - Living room 5.486m X 3.353m
Level: Lower - Bathroom 3 - Piece
Level: Lower - Bedroom 3.353m X 3.048m
Level: Lower - Kitchen 4.267m X 1.829m
Level: Lower - 2.743m X 2.743m
Level: Lower - Dining room 3.658m X 3.353m
Level: Lower - Bathroom 4 - Piece
Level: Main - Bedroom 2.743m X 2.743m
Level: Main - Dining room 3.048m X 3.048m
Level: Main - Bedroom 2.743m X 2.743m
Level: Main - Ensuite 2 - Piece
Level: Main - Living room 5.791m X 3.962m
Level: Main - Primary bedroom 3.658m X 3.658m
Level: Main - Kitchen 5.182m X 3.048m
Level: Main
- Listing source url Https://www.realtor.ca/real-estate/28970896/2874-pickford-rd-colwood-colwood-lake
- Listing type identifier Idx

$-2,880
/ Month












