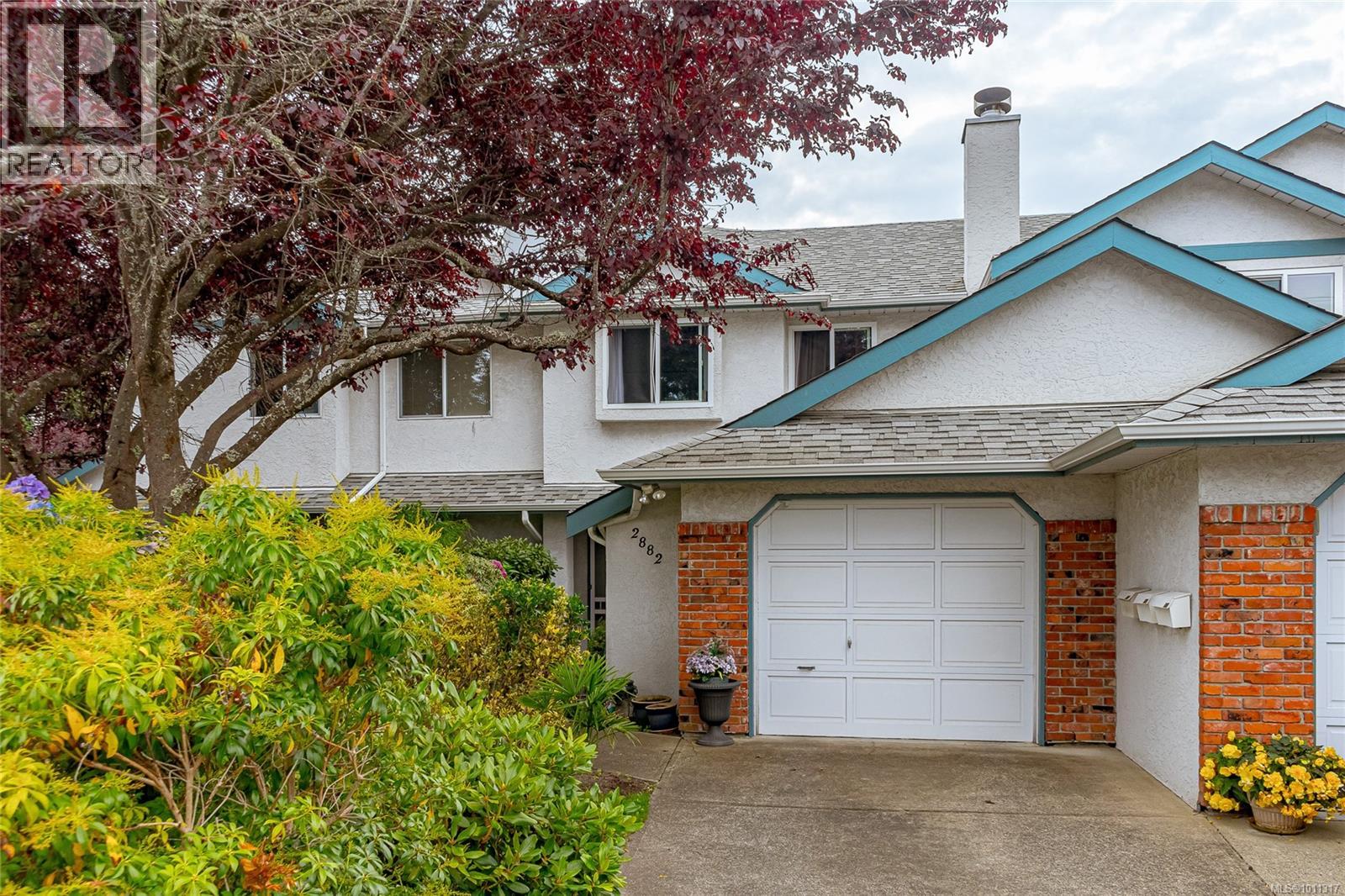
Highlights
Description
- Home value ($/Sqft)$561/Sqft
- Time on Houseful64 days
- Property typeSingle family
- Neighbourhood
- Median school Score
- Year built1988
- Mortgage payment
Tucked away in the sought-after Oaklands neighbourhood, this charming 3-bedroom townhome offers the perfect blend of comfort, convenience, and community. Part of a rare 3-unit complex, this home enjoys a quiet setting while being just steps from Hillside Mall, schools, parks, transit, and more. Inside, you’ll find a spacious, light-filled living and dining area complete with a cozy fireplace. The sunny kitchen features stainless steel appliances, an eating nook, and direct access to a private sunroom and quaint patio—perfect for morning coffee or enjoying the day. Upstairs, the thoughtful layout provides three bedrooms, including a primary with 3-piece ensuite, plus an additional full bathroom, skylights, and in-suite laundry. The attached single-car garage, driveway parking, and lovely garden outlook create great curb appeal. The current great tenants would love to stay, making this an ideal opportunity for investors or those seeking future flexibility. (id:63267)
Home overview
- Cooling None
- Heat source Electric
- Heat type Baseboard heaters
- # parking spaces 1
- # full baths 3
- # total bathrooms 3.0
- # of above grade bedrooms 3
- Has fireplace (y/n) Yes
- Community features Pets allowed with restrictions, family oriented
- Subdivision Oaklands
- Zoning description Multi-family
- Directions 1437295
- Lot dimensions 1420
- Lot size (acres) 0.03336466
- Building size 1418
- Listing # 1011317
- Property sub type Single family residence
- Status Active
- Bathroom 4 - Piece
Level: 2nd - Bedroom 3.048m X 2.743m
Level: 2nd - Bedroom 3.048m X 3.962m
Level: 2nd - Ensuite 3 - Piece
Level: 2nd - Primary bedroom 3.658m X 4.267m
Level: 2nd - Living room 4.267m X 3.658m
Level: Main - Eating area 2.438m X 2.438m
Level: Main - Dining room 3.353m X 2.134m
Level: Main - 2.134m X 1.829m
Level: Main - Sunroom 3.658m X 2.743m
Level: Main - Porch 3.048m X 2.438m
Level: Main - Kitchen 3.962m X 2.438m
Level: Main - 2.438m X 3.962m
Level: Main - Bathroom 2 - Piece
Level: Main
- Listing source url Https://www.realtor.ca/real-estate/28746646/2882-belmont-ave-victoria-oaklands
- Listing type identifier Idx

$-1,745
/ Month












