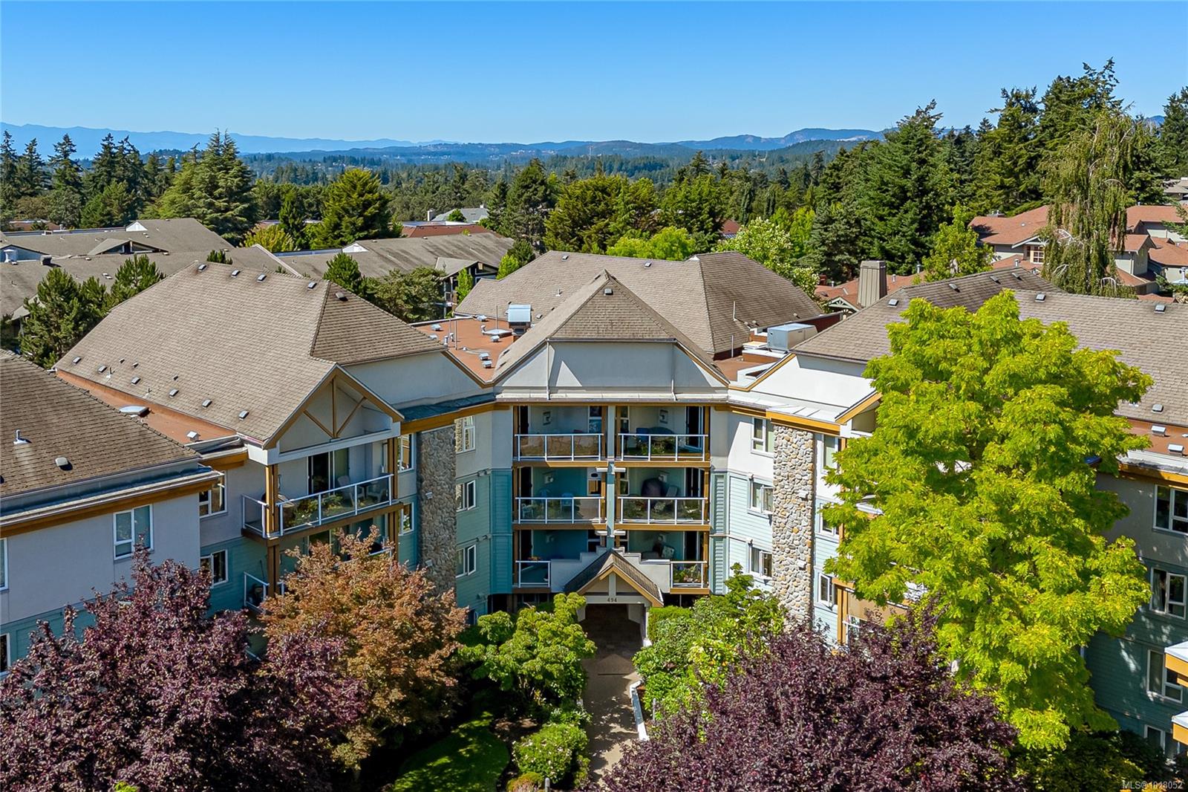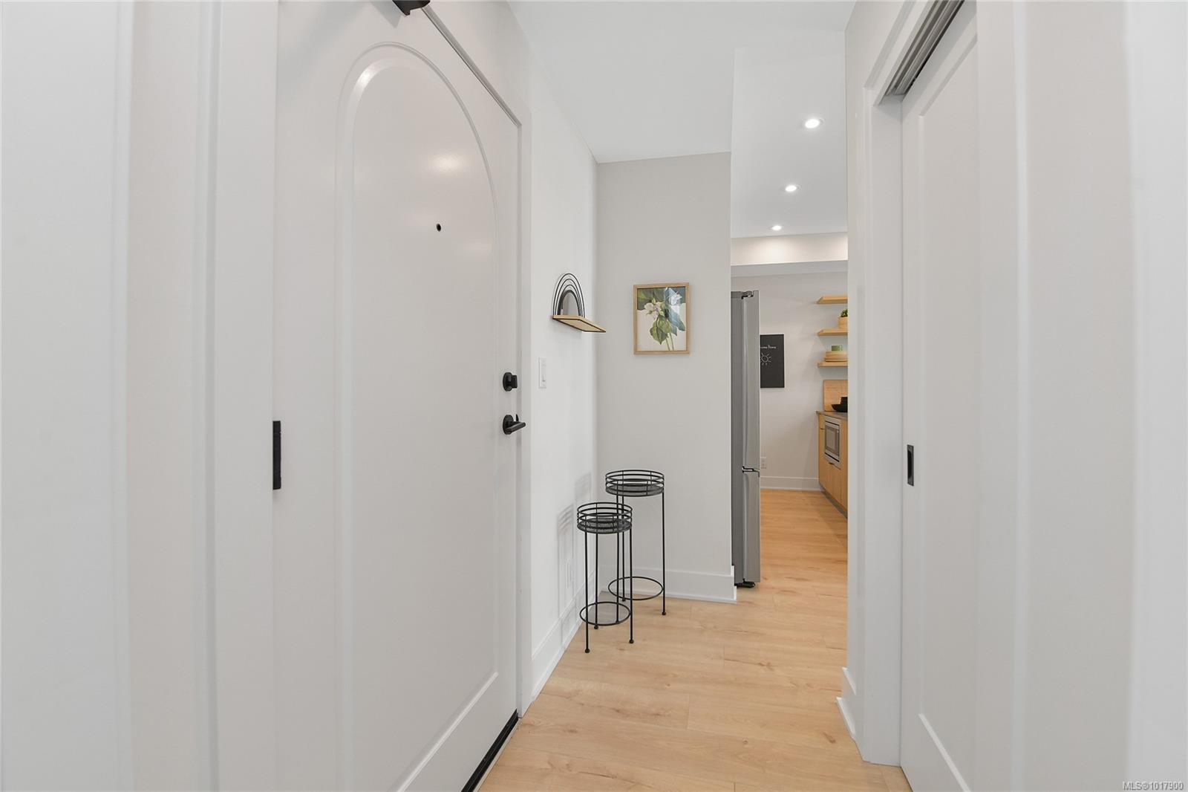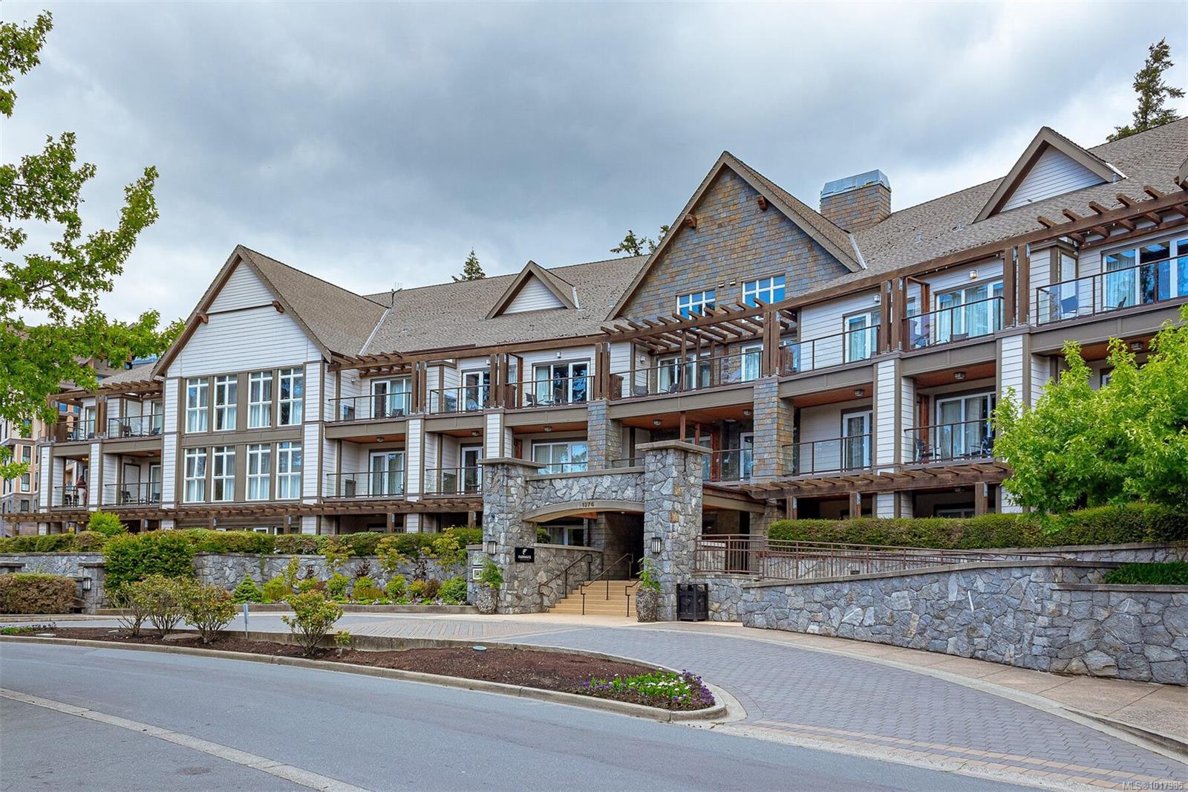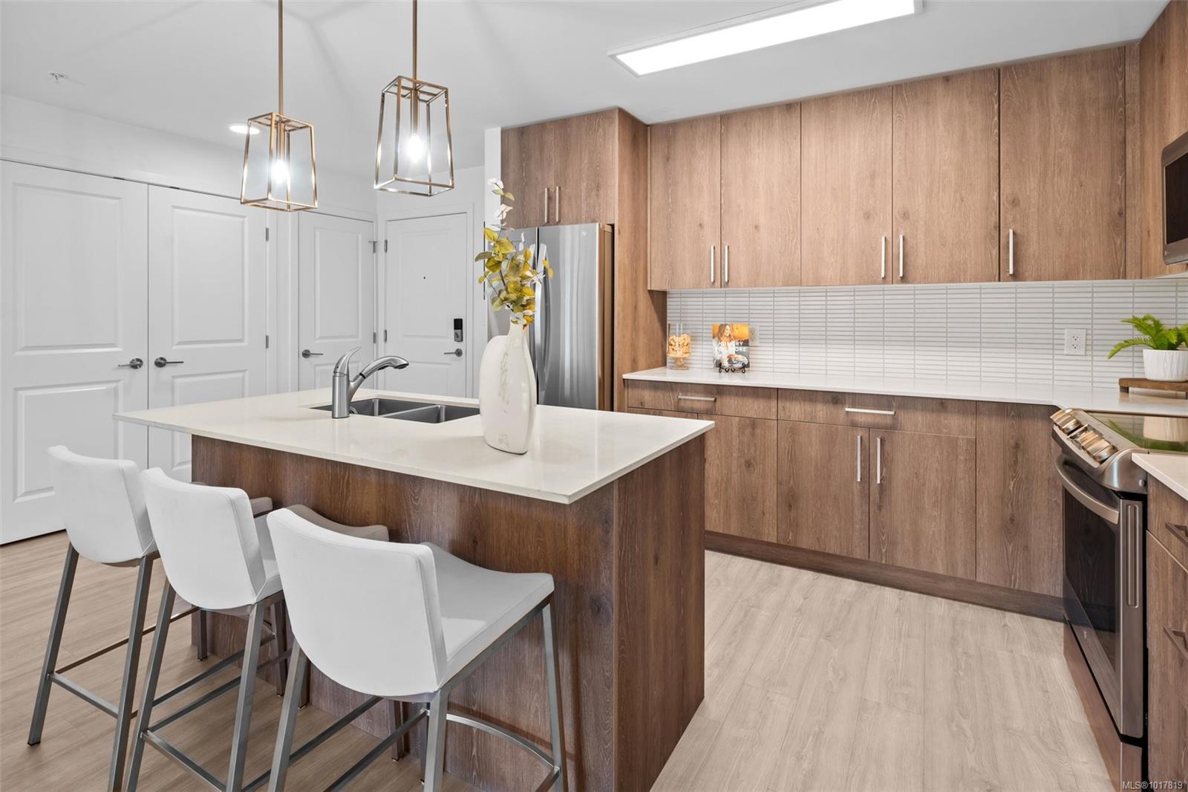- Houseful
- BC
- Victoria
- Royal Roads
- 290 Wilfert Rd Apt 107
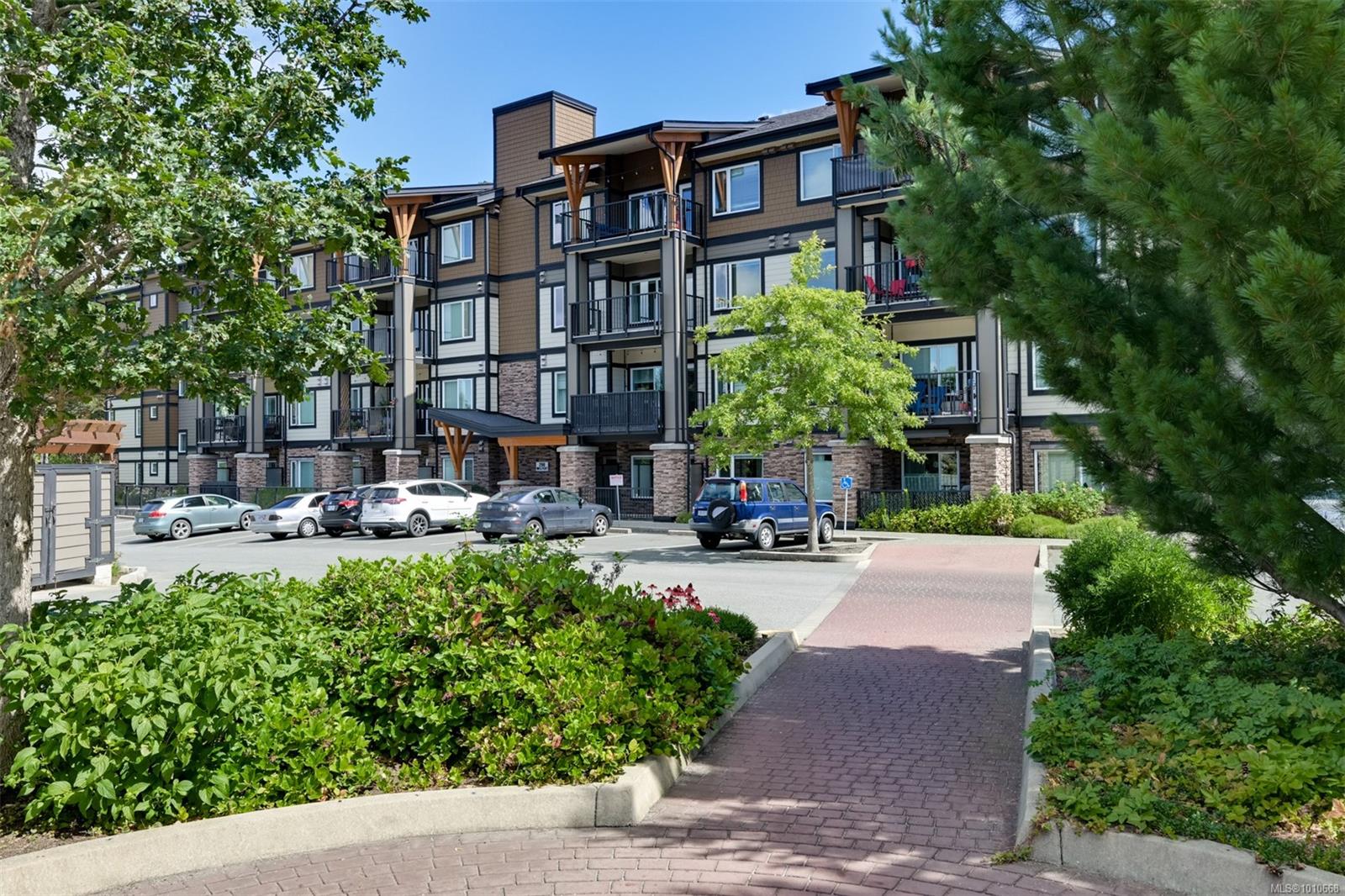
290 Wilfert Rd Apt 107
For Sale
74 Days
$436,360 $16K
$420,360
1 beds
1 baths
590 Sqft
290 Wilfert Rd Apt 107
For Sale
74 Days
$436,360 $16K
$420,360
1 beds
1 baths
590 Sqft
Highlights
This home is
5%
Time on Houseful
74 Days
School rated
4.1/10
Victoria
-4.29%
Description
- Home value ($/Sqft)$712/Sqft
- Time on Houseful74 days
- Property typeResidential
- StyleWest coast
- Neighbourhood
- Median school Score
- Lot size871 Sqft
- Year built2014
- Mortgage payment
Experience the calm of The Coho, set atop a scenic hill in View Royal/Colwood. This building blends an active lifestyle with easy access to shops, parks, and nature. Enjoy your private patio with peaceful mountain views and brilliant sunrises. The open layout features 9’ ceilings, vinyl floors, and floor-to-ceiling windows. The kitchen shines with quartz counters and stainless steel appliances. A walk-in closet, cheater en-suite, and in-suite laundry offer everyday convenience. Exceptionally managed, this community is friendly, pet-welcoming, and allows unrestricted rentals. Steps to Thetis Lake and Galloping Goose Trail, with downtown just 15 minutes away. Live the life you’ve been waiting for—call today to see this Coho gem.
Brett Cooper
of Engel & Volkers Vancouver Island,
MLS®#1010668 updated 3 weeks ago.
Houseful checked MLS® for data 3 weeks ago.
Home overview
Amenities / Utilities
- Cooling None
- Heat type Baseboard, electric
- Sewer/ septic Sewer to lot
Exterior
- # total stories 4
- Building amenities Bike storage, common area, elevator(s), private drive/road
- Construction materials Cement fibre, frame wood
- Foundation Concrete perimeter
- Roof Asphalt shingle
- Exterior features Balcony/patio
- # parking spaces 1
- Parking desc Guest, underground
Interior
- # total bathrooms 1.0
- # of above grade bedrooms 1
- # of rooms 7
- Flooring Laminate
- Has fireplace (y/n) No
- Laundry information In unit
- Interior features Controlled entry, dining/living combo, storage, vaulted ceiling(s)
Location
- County Capital regional district
- Area View royal
- Subdivision The coho
- Water source Municipal
- Zoning description Multi-family
Lot/ Land Details
- Exposure East
- Lot desc Cleared, cul-de-sac, irregular lot, level, private, serviced, wooded
Overview
- Lot size (acres) 0.02
- Basement information Full
- Building size 590
- Mls® # 1010668
- Property sub type Condominium
- Status Active
- Tax year 2024
Rooms Information
metric
- Main: 14m X 7m
Level: Main - Main: 8m X 4m
Level: Main - Main: 8m X 5m
Level: Main - Bathroom Main
Level: Main - Living room Main: 12m X 10m
Level: Main - Primary bedroom Main: 11m X 11m
Level: Main - Kitchen Main: 12m X 8m
Level: Main
SOA_HOUSEKEEPING_ATTRS
- Listing type identifier Idx

Lock your rate with RBC pre-approval
Mortgage rate is for illustrative purposes only. Please check RBC.com/mortgages for the current mortgage rates
$-796
/ Month25 Years fixed, 20% down payment, % interest
$325
Maintenance
$
$
$
%
$
%

Schedule a viewing
No obligation or purchase necessary, cancel at any time
Nearby Homes
Real estate & homes for sale nearby

