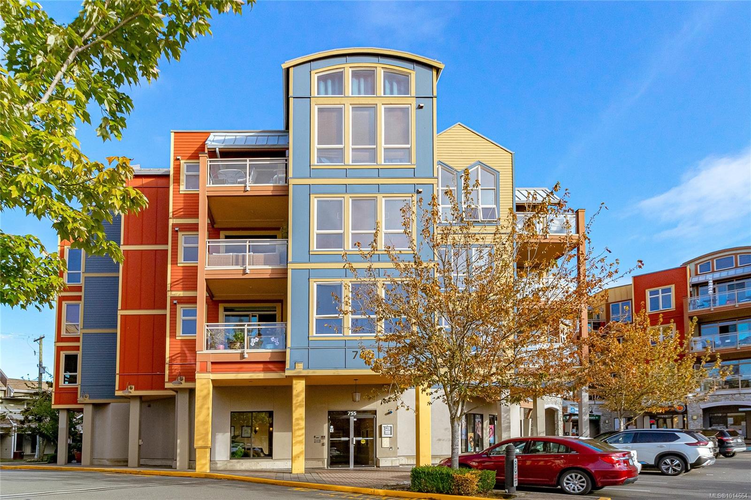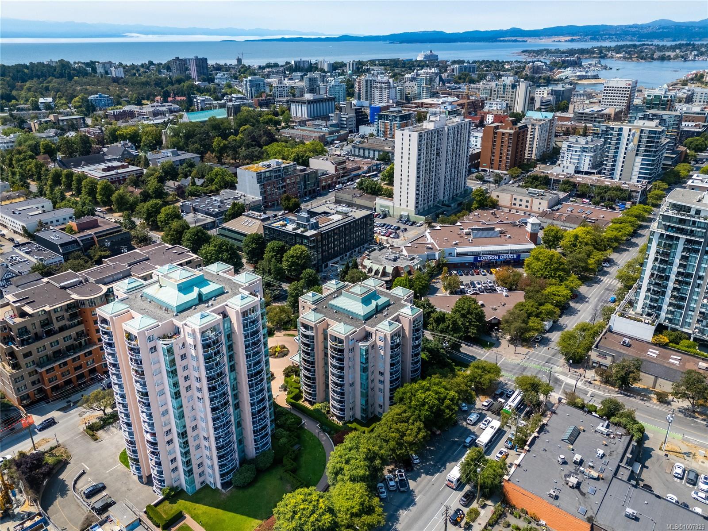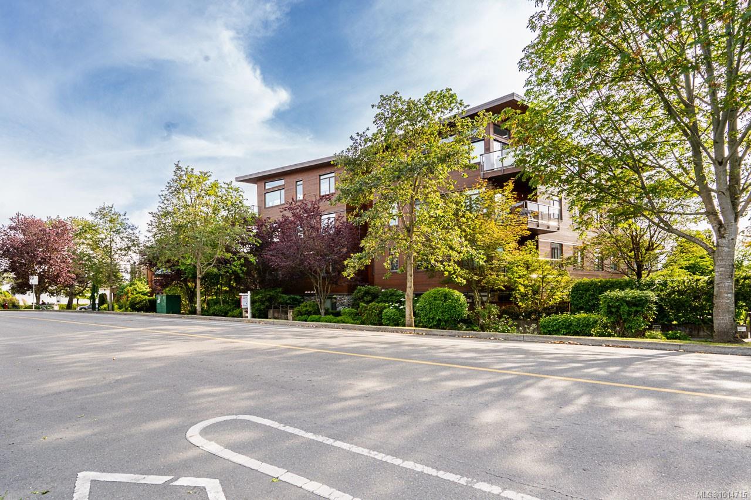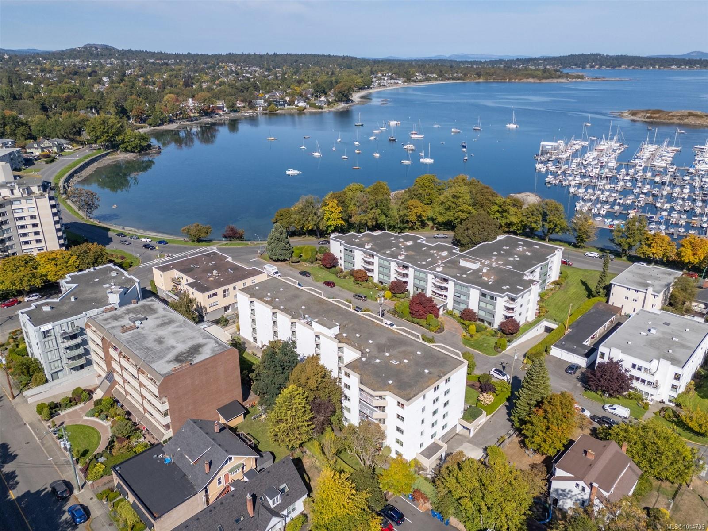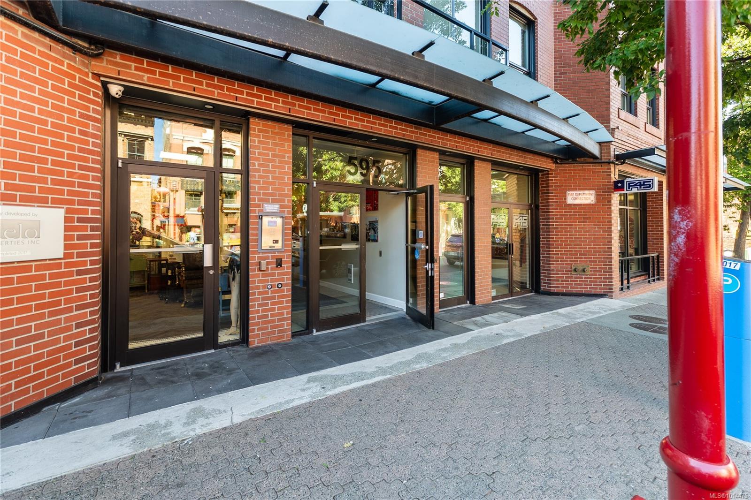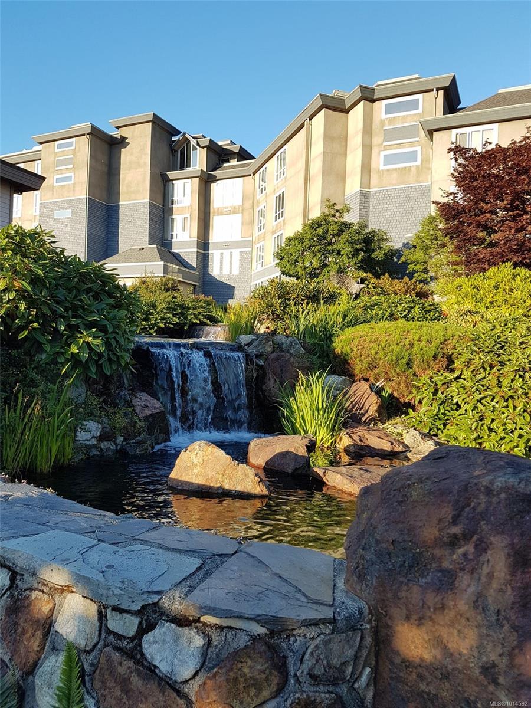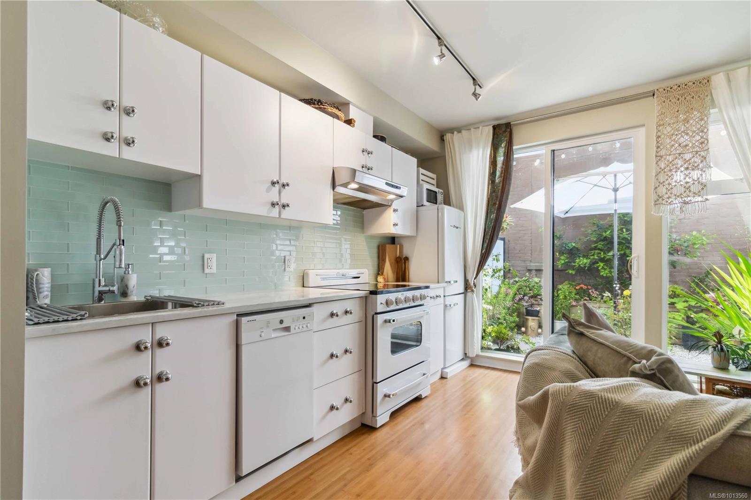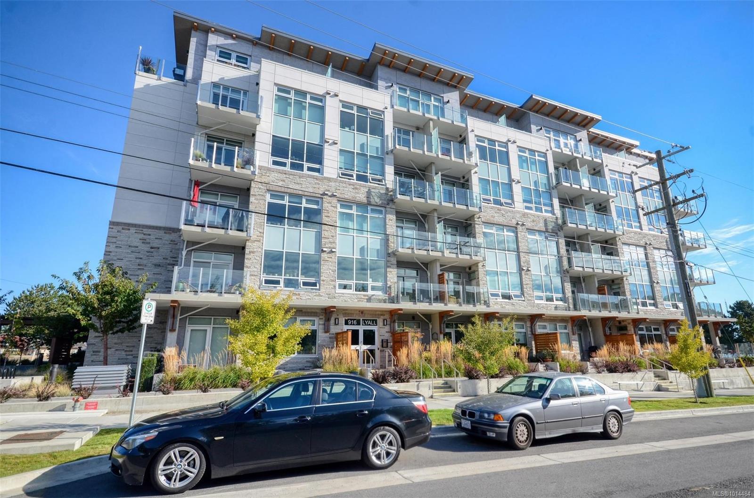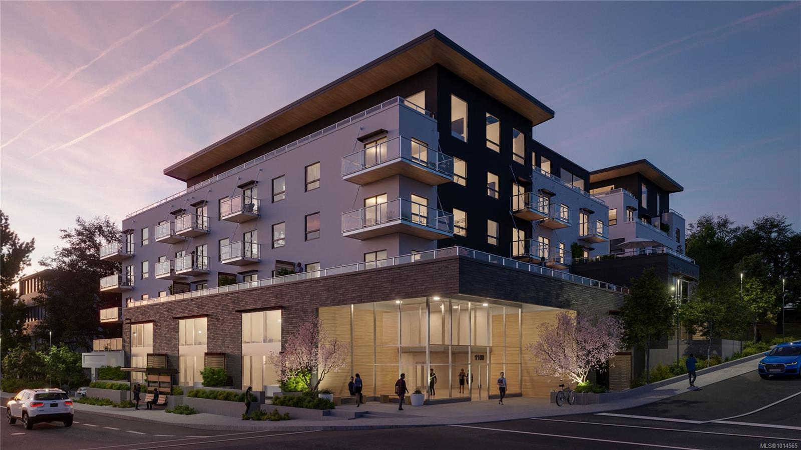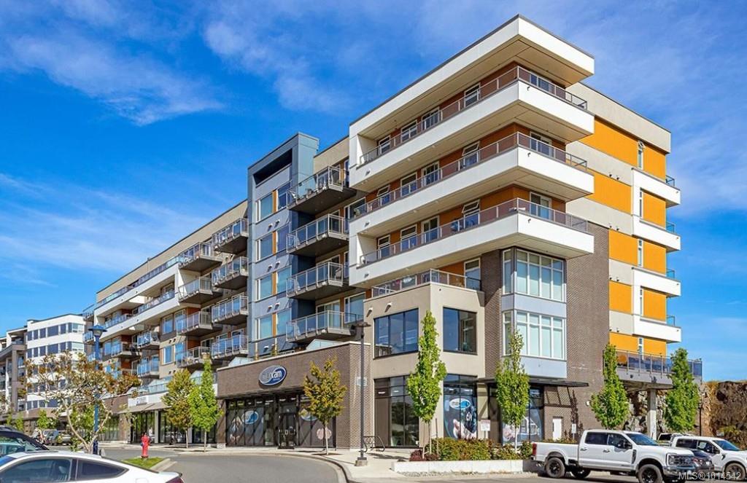- Houseful
- BC
- Victoria
- Royal Roads
- 290 Wilfert Rd Apt 403
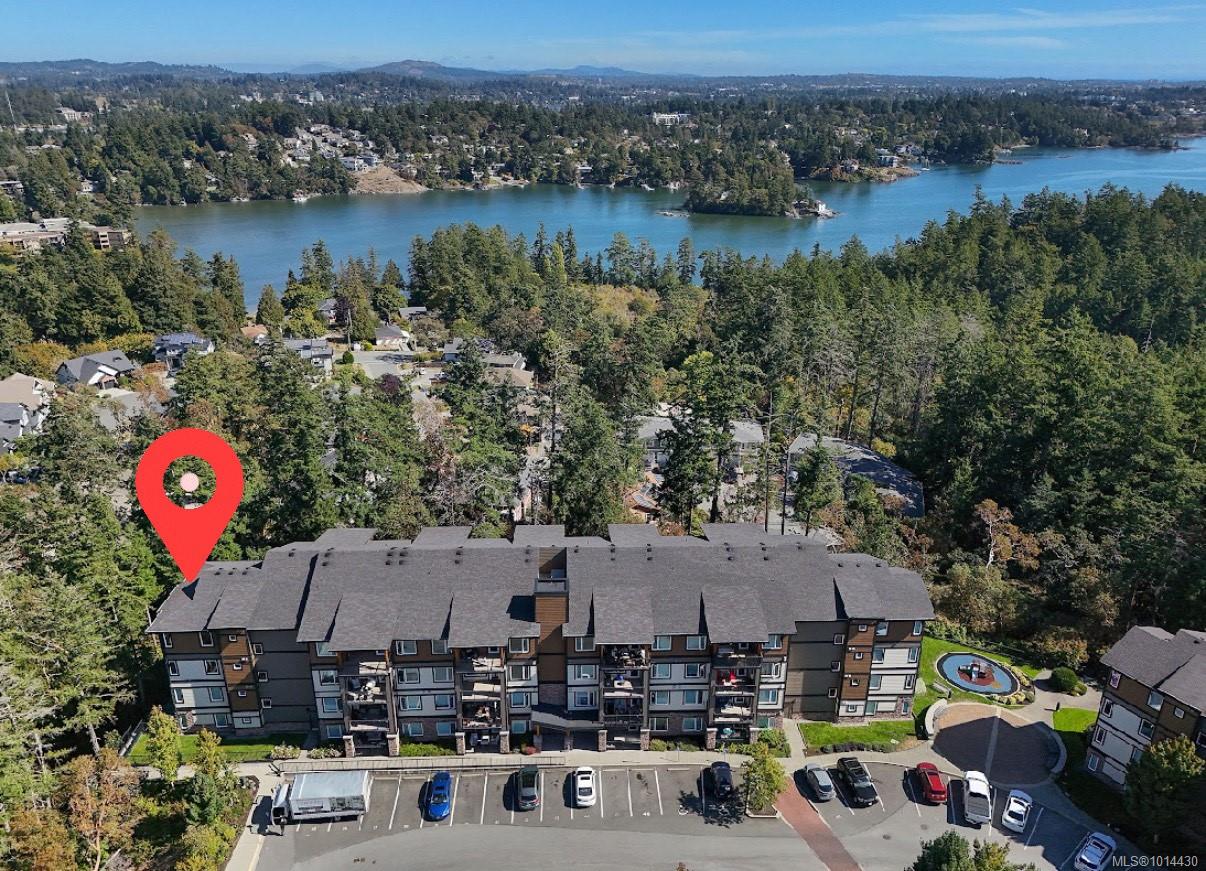
290 Wilfert Rd Apt 403
290 Wilfert Rd Apt 403
Highlights
Description
- Home value ($/Sqft)$553/Sqft
- Time on Housefulnew 14 hours
- Property typeResidential
- Neighbourhood
- Median school Score
- Lot size871 Sqft
- Year built2015
- Mortgage payment
Come home to this spacious TOP FLOOR and END UNIT measured at 1,126sq ft. Enjoy 2 bedrooms plus a den/office, 2 bathrooms and an open-concept layout with 9’ ceilings. Featuring windows on three sides! Every window has a scenic view of nature. You will especially enjoy the 138sq ft balcony over looking the trees with plenty of room for your patio furniture and BBQ. The master bedroom has a walk-in closet and a 4-piece ensuite with double sinks. The separated second bedroom with large windows is ideally located for privacy and adjacent to the second 4-piece bathroom. The kitchen combines elegance and functionality, blending quartz countertops, a large kitchen island, quality lighting and convenient soft-close cabinetry. 2 underground parking spots and 2 lockers and a well run strata with a guest suite.
Home overview
- Cooling None
- Heat type Baseboard, electric
- Sewer/ septic Sewer to lot
- # total stories 4
- Building amenities Elevator(s), guest suite, playground
- Construction materials Cement fibre
- Foundation Concrete perimeter
- Roof Asphalt torch on
- Exterior features Balcony/patio
- # parking spaces 2
- Parking desc Additional parking, underground
- # total bathrooms 2.0
- # of above grade bedrooms 2
- # of rooms 10
- Flooring Hardwood
- Appliances Dishwasher, f/s/w/d
- Has fireplace (y/n) No
- Laundry information In unit
- Interior features Dining/living combo, storage
- County Capital regional district
- Area View royal
- Subdivision The coho
- View Mountain(s), valley, other
- Water source Municipal
- Zoning description Residential
- Exposure West
- Lot desc Irregular lot
- Lot size (acres) 0.02
- Building size 1264
- Mls® # 1014430
- Property sub type Condominium
- Status Active
- Tax year 2025
- Bathroom Main
Level: Main - Living room Main: 14m X 12m
Level: Main - Den Main: 8m X 7m
Level: Main - Bedroom Main: 13m X 11m
Level: Main - Kitchen Main: 12m X 9m
Level: Main - Dining room Main: 14m X 6m
Level: Main - Ensuite Main
Level: Main - Primary bedroom Main: 17m X 10m
Level: Main - Main: 12m X 4m
Level: Main - Balcony Main: 12m X 11m
Level: Main
- Listing type identifier Idx

$-1,253
/ Month

