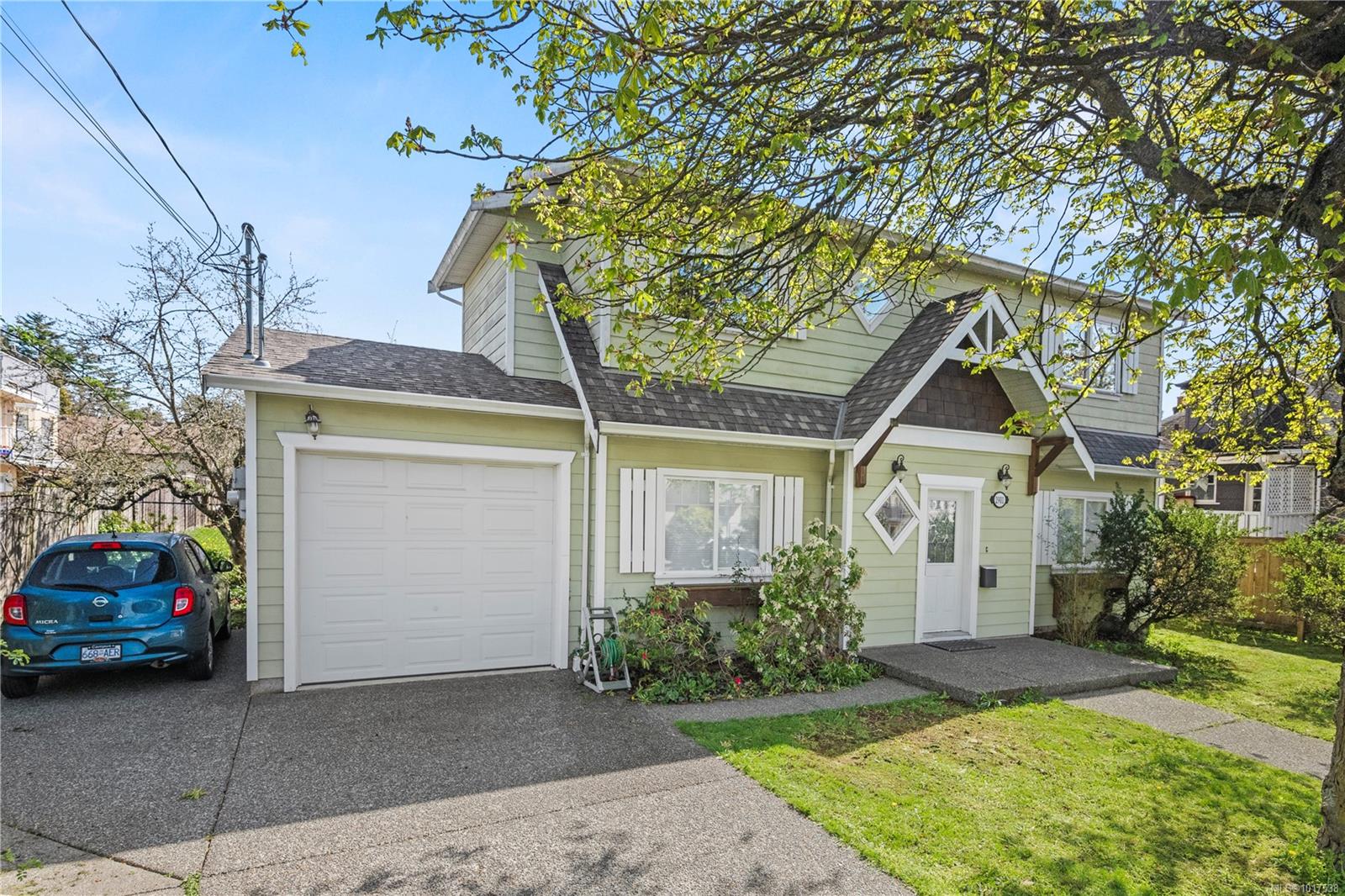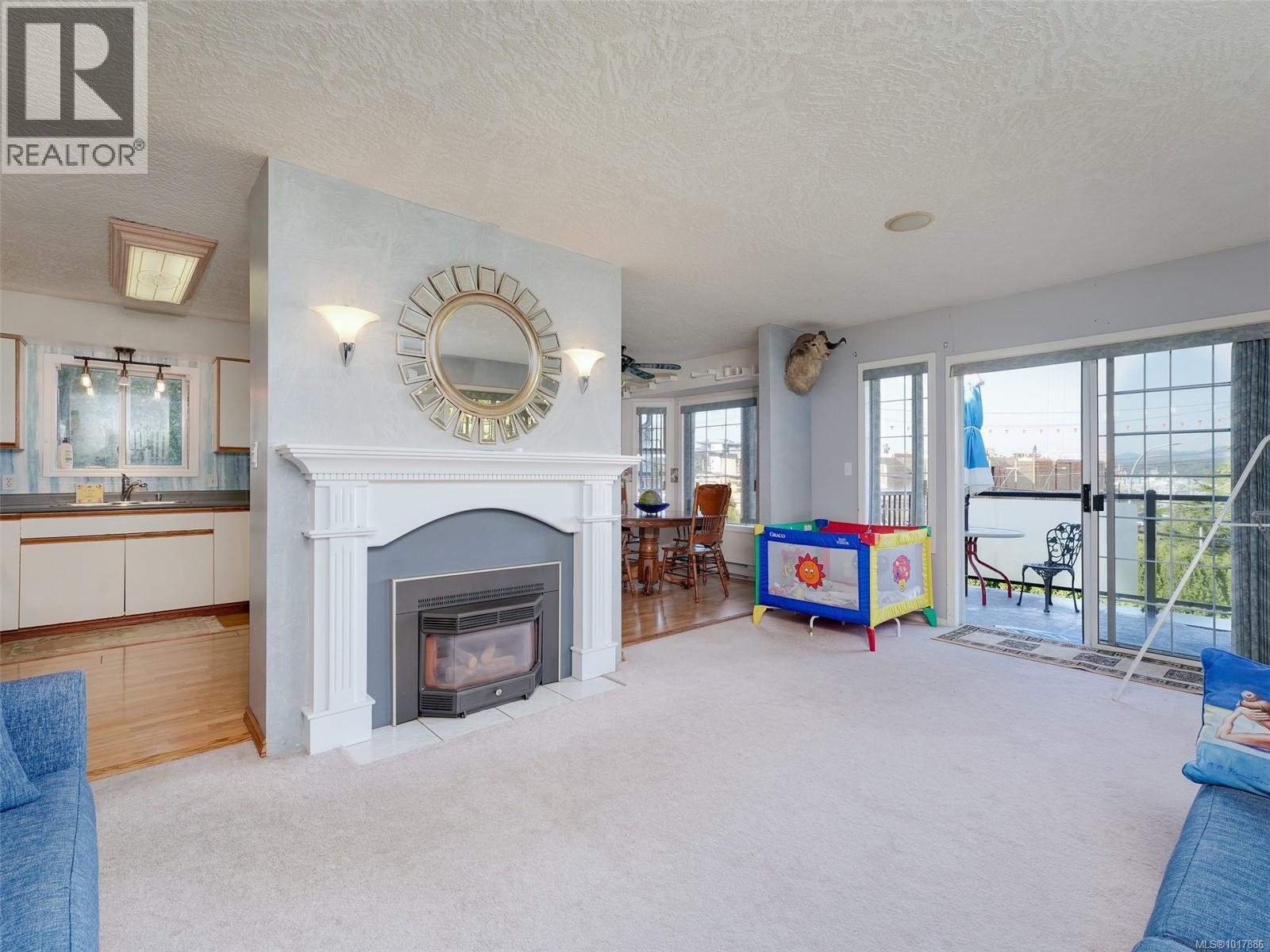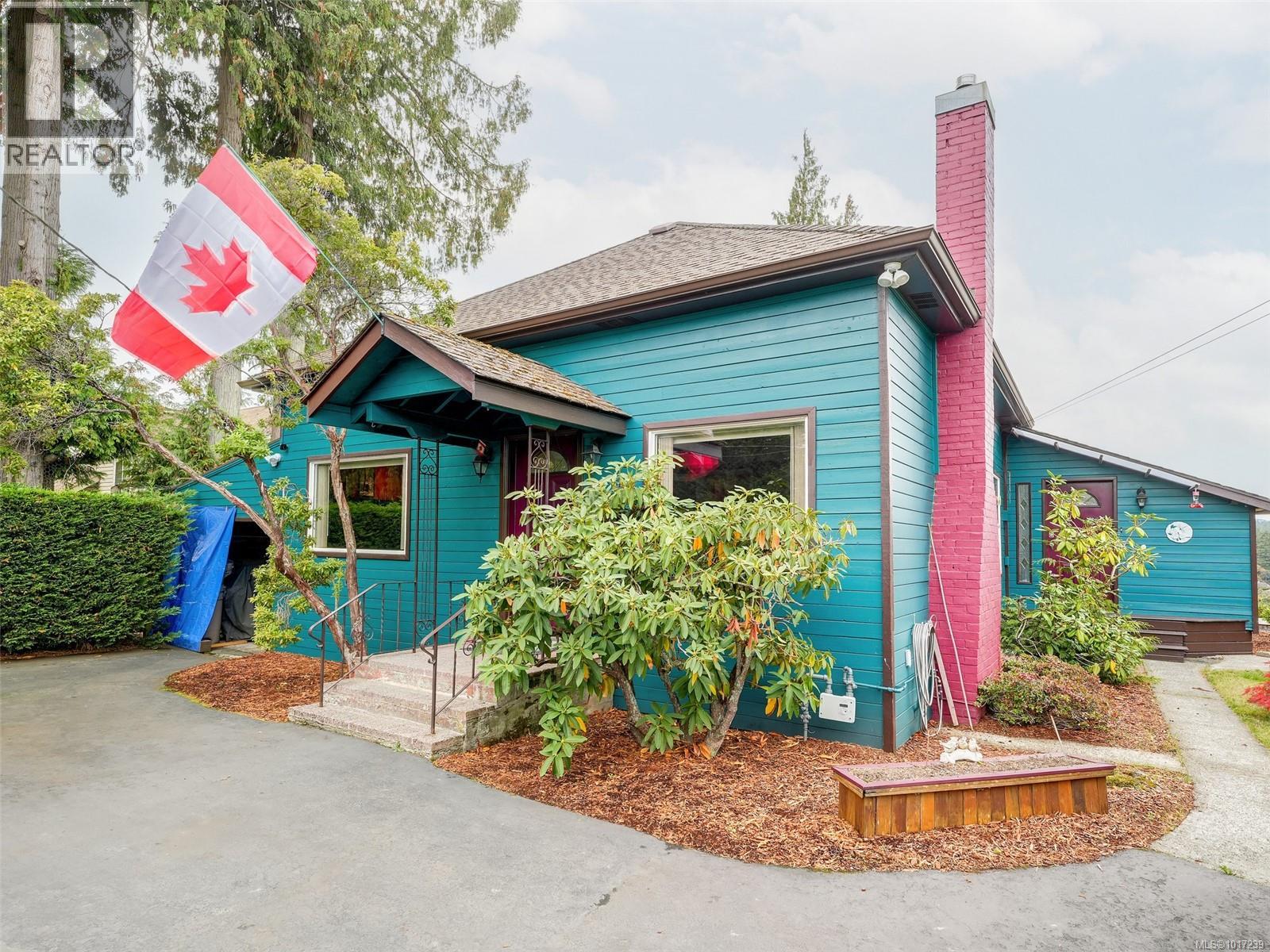
Highlights
Description
- Home value ($/Sqft)$526/Sqft
- Time on Housefulnew 6 days
- Property typeResidential
- StyleCharacter
- Neighbourhood
- Median school Score
- Lot size3,485 Sqft
- Year built2002
- Garage spaces1
- Mortgage payment
Step into this charming and affordable three-bedroom, two-bathroom home that blends comfort, style, and convenience. The thoughtfully designed layout features durable laminate flooring and soaring 9-foot ceilings, creating a spacious and welcoming feel throughout. Enjoy cooking in the deluxe kitchen complete with a wall pantry, and relax in the generous living room with its cozy tiled fireplace. The oversized primary bedroom offers a walk-in closet and a convenient cheater ensuite for added functionality. Outside, the easy-care landscaped yard includes a private patio—perfect for entertaining—as well as ample parking, a garage, and a flat, usable yard space. Situated near everything you need, you’ll love the easy access to public transit, the scenic Gorge Waterway, Uptown Centre, and Mayfair Mall. This move-in ready home is an excellent opportunity for first-time buyers, downsizers, or investors alike!
Home overview
- Cooling None
- Heat type Baseboard, electric
- Sewer/ septic Sewer to lot
- Construction materials Cement fibre, frame wood
- Foundation Concrete perimeter
- Roof Fibreglass shingle
- Exterior features Fencing: partial, low maintenance yard
- # garage spaces 1
- # parking spaces 2
- Has garage (y/n) Yes
- Parking desc Driveway, garage
- # total bathrooms 2.0
- # of above grade bedrooms 3
- # of rooms 11
- Flooring Carpet, laminate
- Appliances Dishwasher
- Has fireplace (y/n) Yes
- Laundry information In house
- County Capital regional district
- Area Victoria
- Water source Municipal
- Zoning description Residential
- Exposure West
- Lot desc Curb & gutter, level, rectangular lot
- Lot size (acres) 0.08
- Basement information None
- Building size 1806
- Mls® # 1017538
- Property sub type Single family residence
- Status Active
- Tax year 2025
- Primary bedroom Second: 4.267m X 3.962m
Level: 2nd - Bedroom Second: 3.048m X 3.048m
Level: 2nd - Bathroom Second
Level: 2nd - Bedroom Second: 3.048m X 3.048m
Level: 2nd - Main: 3.048m X 1.829m
Level: Main - Main: 7.925m X 3.048m
Level: Main - Living room Main: 6.401m X 3.658m
Level: Main - Bathroom Main
Level: Main - Kitchen Main: 4.572m X 3.658m
Level: Main - Main: 3.048m X 5.791m
Level: Main - Dining room Main: 3.962m X 2.438m
Level: Main
- Listing type identifier Idx

$-2,533
/ Month












