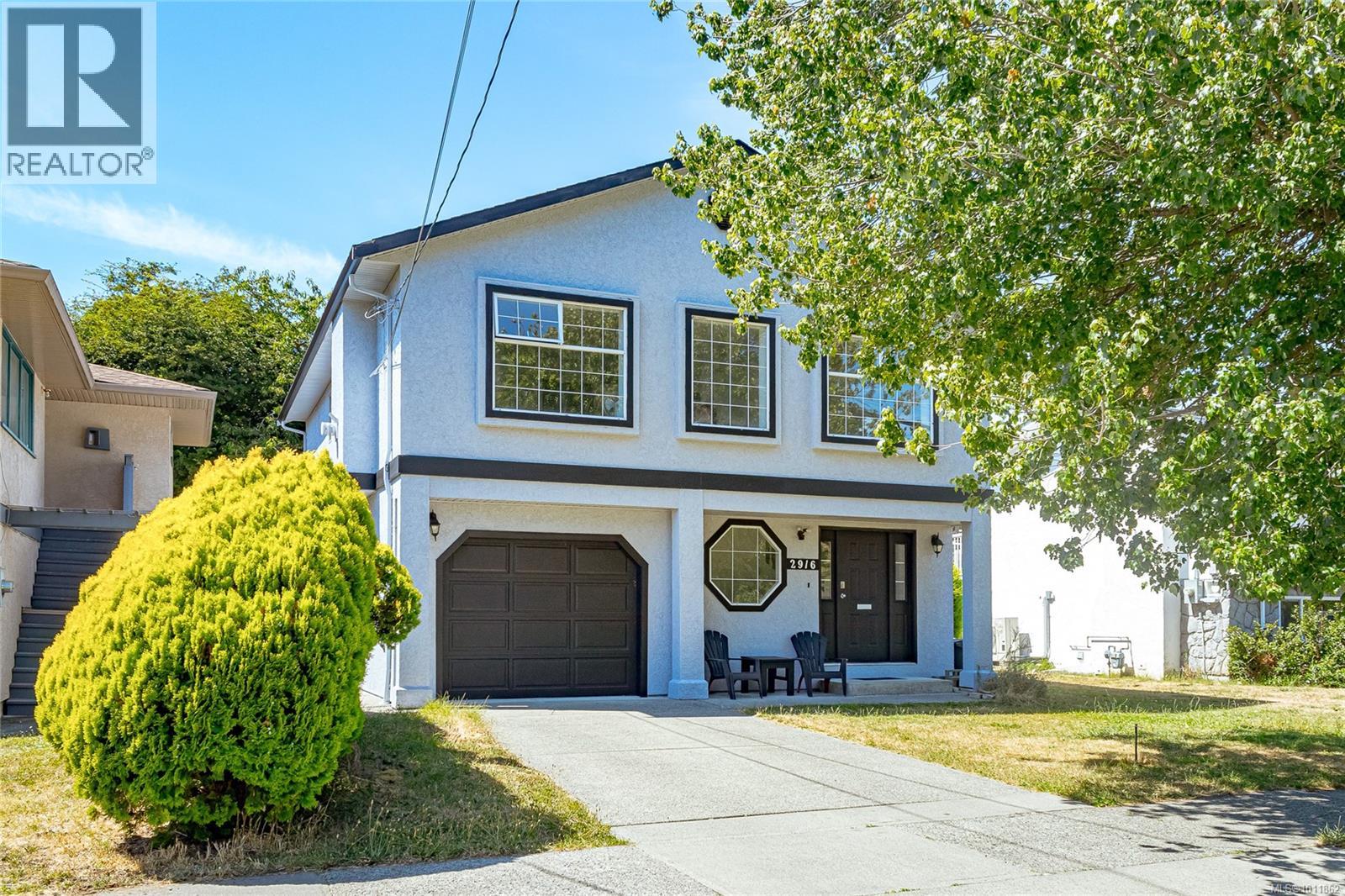
Highlights
Description
- Home value ($/Sqft)$449/Sqft
- Time on Houseful59 days
- Property typeSingle family
- Neighbourhood
- Median school Score
- Year built1994
- Mortgage payment
Welcome to 2916 Scott Street This well-situated 4-bedroom, 3-bathroom home—including a flexible 1-bedroom in-law suite with its own separate entrance—is located in the sought-after Oaklands neighborhood. Enjoy a prime location just steps from Hillside Mall, Camosun College, and the prestigious Uplands Golf Club, offering a lifestyle of convenience and accessibility. Parks, public transit, downtown, schools, and medical facilities are all within walking distance, making everyday essentials effortlessly accessible. Set in a highly desirable and well-established community, this home provides easy access to a wide range of amenities in a peaceful residential setting. The lower-level in-law suite offers added versatility—perfect for extended family, guests, or additional living space. Don’t miss the chance to make this exceptional property your own—schedule your viewing today! (id:63267)
Home overview
- Cooling None
- Heat type Baseboard heaters
- # parking spaces 2
- # full baths 3
- # total bathrooms 3.0
- # of above grade bedrooms 4
- Has fireplace (y/n) Yes
- Subdivision Oaklands
- Zoning description Residential
- Lot dimensions 4004
- Lot size (acres) 0.09407895
- Building size 2335
- Listing # 1011862
- Property sub type Single family residence
- Status Active
- Living room / dining room 5.537m X 4.039m
Level: Lower - 1.803m X 4.724m
Level: Lower - Kitchen 4.394m X 1.829m
Level: Lower - Bathroom 3 - Piece
Level: Lower - Laundry 1.651m X 3.658m
Level: Lower - Bedroom 3.15m X 4.293m
Level: Lower - Living room 4.801m X 4.724m
Level: Main - Bathroom 3 - Piece
Level: Main - Bathroom 3 - Piece
Level: Main - Primary bedroom 3.759m X 3.404m
Level: Main - Kitchen 2.794m X 4.369m
Level: Main - Dining room 3.632m X 2.743m
Level: Main - Bedroom 2.845m X 3.048m
Level: Main - Bedroom 2.819m X 3.353m
Level: Main
- Listing source url Https://www.realtor.ca/real-estate/28769813/2916-scott-st-victoria-oaklands
- Listing type identifier Idx

$-2,797
/ Month












