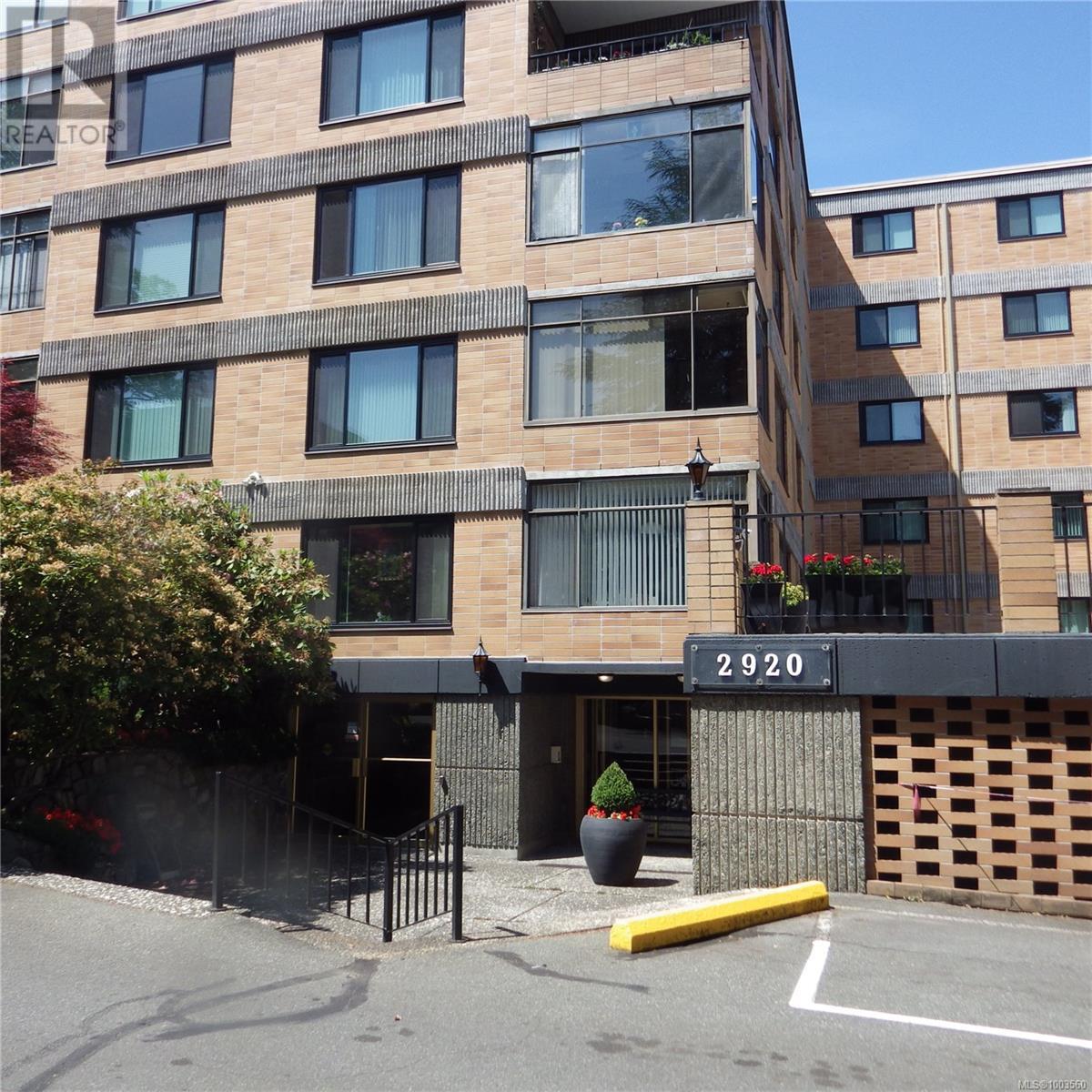- Houseful
- BC
- Victoria
- Hillside - Quadra
- 2920 Cook St Unit 403 St

2920 Cook St Unit 403 St
2920 Cook St Unit 403 St
Highlights
Description
- Home value ($/Sqft)$479/Sqft
- Time on Houseful127 days
- Property typeSingle family
- Neighbourhood
- Median school Score
- Year built1973
- Mortgage payment
This large, bright corner suite in Iconic Spencer Castle sits atop Summit Hill, and overlooks the reservoir and park. So peaceful and serene. Almost 1300 sq.ft., with a classy double door entrance, 2 bedrooms, 2 bathrooms, it has bright southwestern views, screens for the large oversized windows, and a lovely sunroom - all in a steel & concrete building. A few cosmetic upgrades would make this suite a gorgeous home. The shared communal ''Castle'' has guest suites, library and an indoor pool. Stroll around the beautiful grounds and gardens, walk the paths of park. There is separate storage as well as underground secure parking and lots of extra parking for your visitors. The building is in very good condition with many updates. Great central location, close to Shopping, Schools, and ten minutes to Downtown Victoria, and the Inner Harbour. This suite is priced to SELL, act quickly as it won't last long. (id:63267)
Home overview
- Cooling None
- Heat type Baseboard heaters
- # parking spaces 1
- # full baths 2
- # total bathrooms 2.0
- # of above grade bedrooms 2
- Community features Pets not allowed, family oriented
- Subdivision Spencers castle
- Zoning description Residential
- Directions 1640361
- Lot dimensions 1253
- Lot size (acres) 0.029440789
- Building size 1253
- Listing # 1003560
- Property sub type Single family residence
- Status Active
- Ensuite 3 - Piece
Level: Main - Primary bedroom 4.572m X 3.658m
Level: Main - Dining room 5.486m X 3.962m
Level: Main - Bedroom 3.658m X 3.353m
Level: Main - Kitchen 3.048m X 2.134m
Level: Main - Sunroom 3.048m X 1.829m
Level: Main - Living room 5.182m X 3.353m
Level: Main - Bathroom 4 - Piece
Level: Main
- Listing source url Https://www.realtor.ca/real-estate/28477080/403-2920-cook-st-victoria-mayfair
- Listing type identifier Idx

$-916
/ Month












