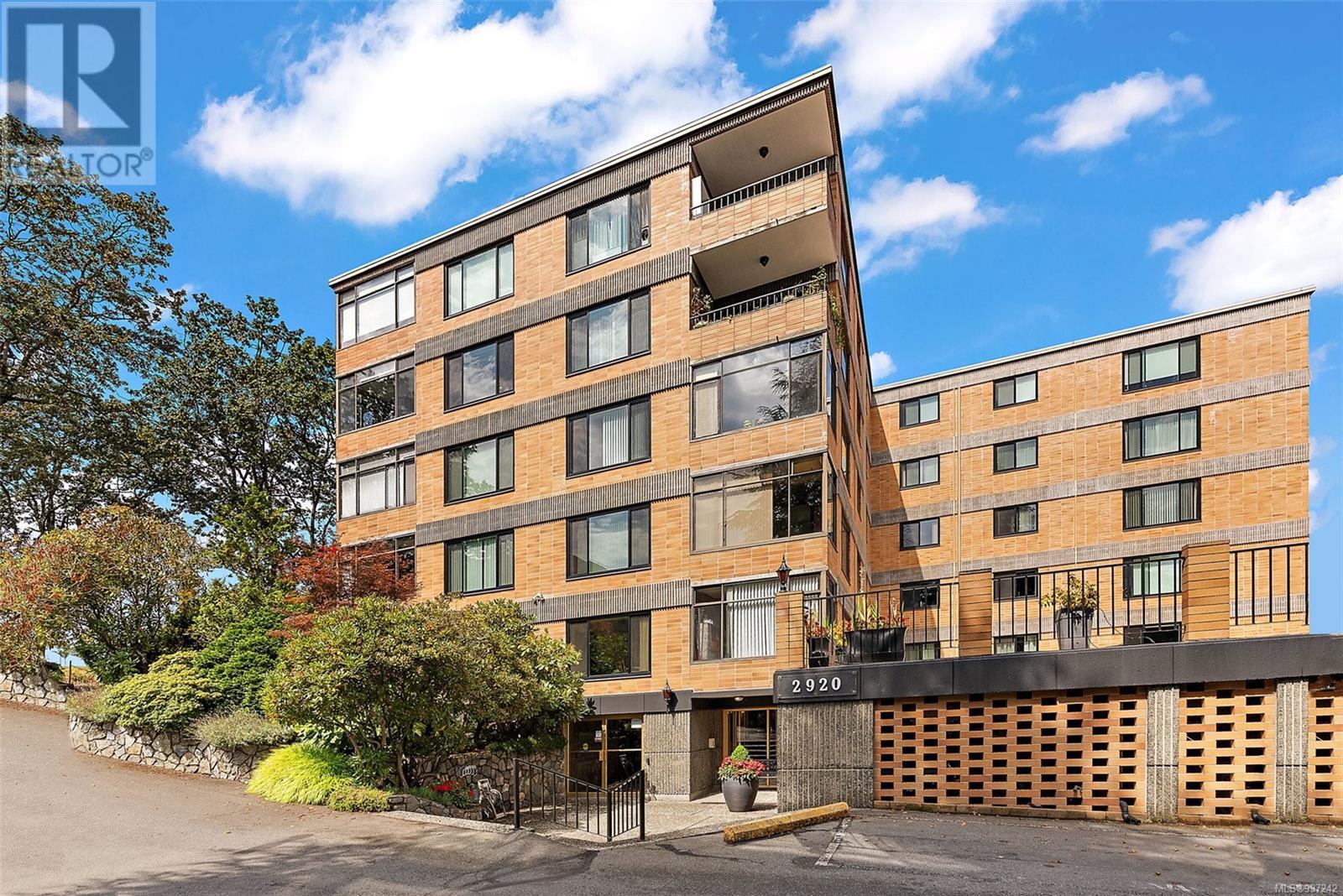- Houseful
- BC
- Victoria
- Hillside - Quadra
- 2920 Cook St Unit 404 St

2920 Cook St Unit 404 St
2920 Cook St Unit 404 St
Highlights
Description
- Home value ($/Sqft)$574/Sqft
- Time on Houseful171 days
- Property typeSingle family
- Neighbourhood
- Median school Score
- Year built1973
- Mortgage payment
Welcome to the Spencer Castle Complex, this bright and spacious 2-bed, 2-bath condo is filled with natural light and features an enclosed balcony offering city and mountain views. The living and dining areas flow effortlessly into one another creating a welcoming space for both relaxation and entertaining. The kitchen is equipped with generous counter space, ample cupboard storage, and everything you need for culinary pursuits. Both bedrooms are generously sized, with the master suite featuring its own 3-piece en-suite. Additional conveniences include in-suite laundry, a private storage unit, and one secure parking stall. This well-maintained building offers fantastic amenities with beautiful grounds, the Castle includes an indoor pool, games room, library, guest suites, and social spaces for residents and guests. Castle Reno to be completed, June 30th 2025. (id:55581)
Home overview
- Cooling None
- Heat type Hot water
- # parking spaces 1
- # full baths 2
- # total bathrooms 2.0
- # of above grade bedrooms 2
- Community features Pets not allowed, family oriented
- Subdivision Mayfair
- View City view, mountain view
- Zoning description Residential
- Lot dimensions 1109
- Lot size (acres) 0.02605733
- Building size 1168
- Listing # 997242
- Property sub type Single family residence
- Status Active
- Bedroom 3.607m X 4.191m
Level: Main - Balcony 3.15m X 1.753m
Level: Main - Bedroom 3.607m X 4.191m
Level: Main - Ensuite 3 - Piece
Level: Main - Bathroom 4 - Piece
Level: Main - 1.829m X 1.829m
Level: Main - Kitchen 2.261m X 2.997m
Level: Main - Dining room 3.962m X 3.988m
Level: Main - Living room Measurements not available X 3.048m
Level: Main
- Listing source url Https://www.realtor.ca/real-estate/28256552/404-2920-cook-st-victoria-mayfair
- Listing type identifier Idx

$-1,139
/ Month












