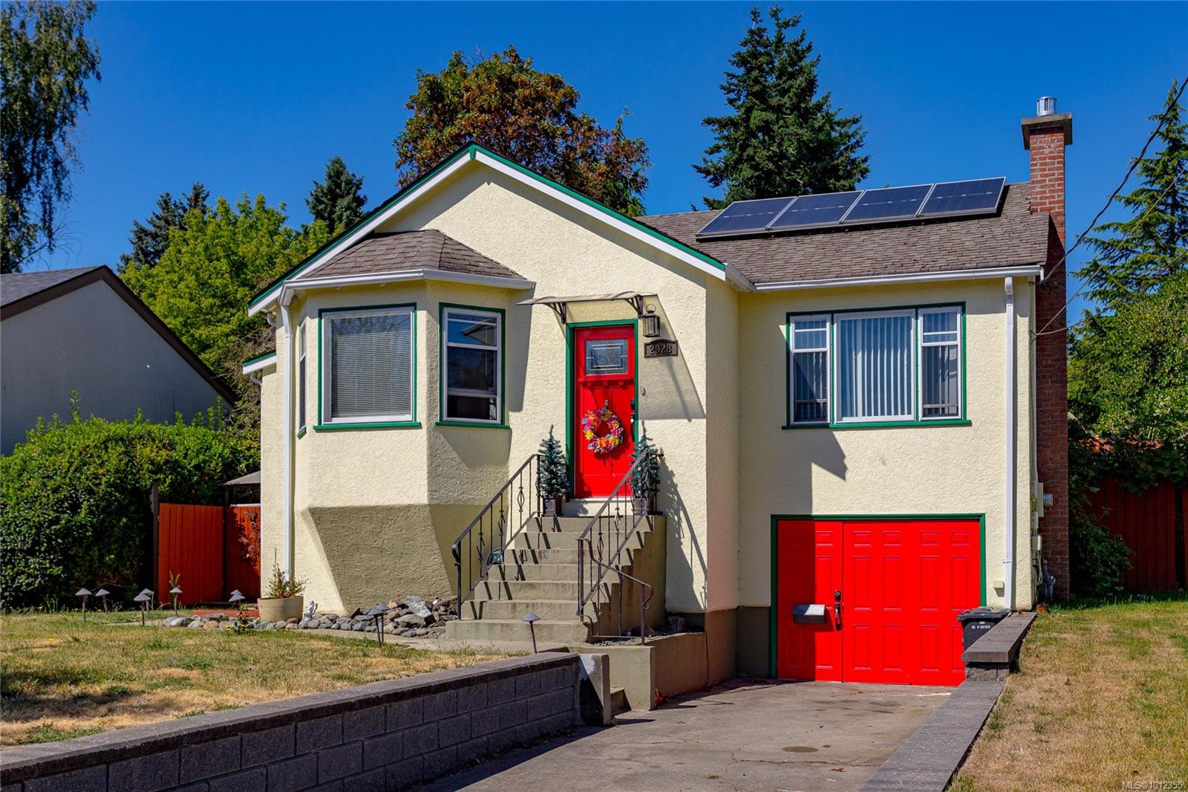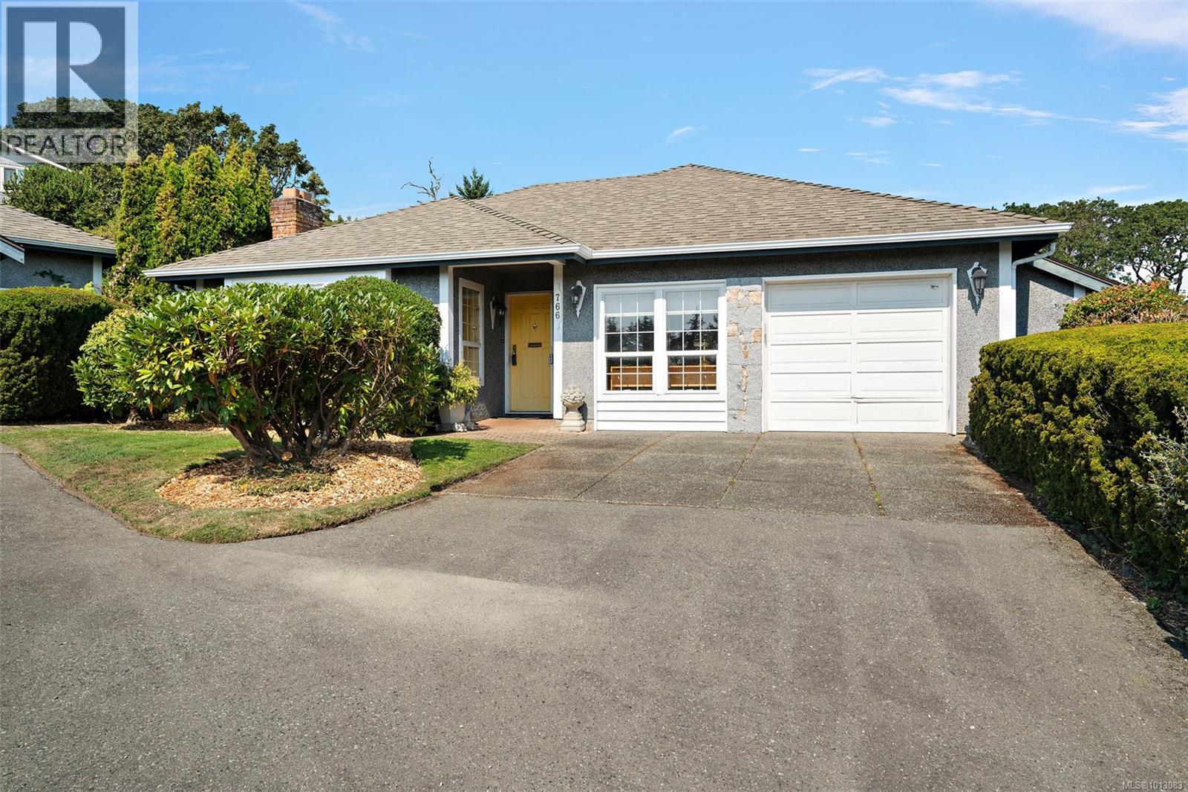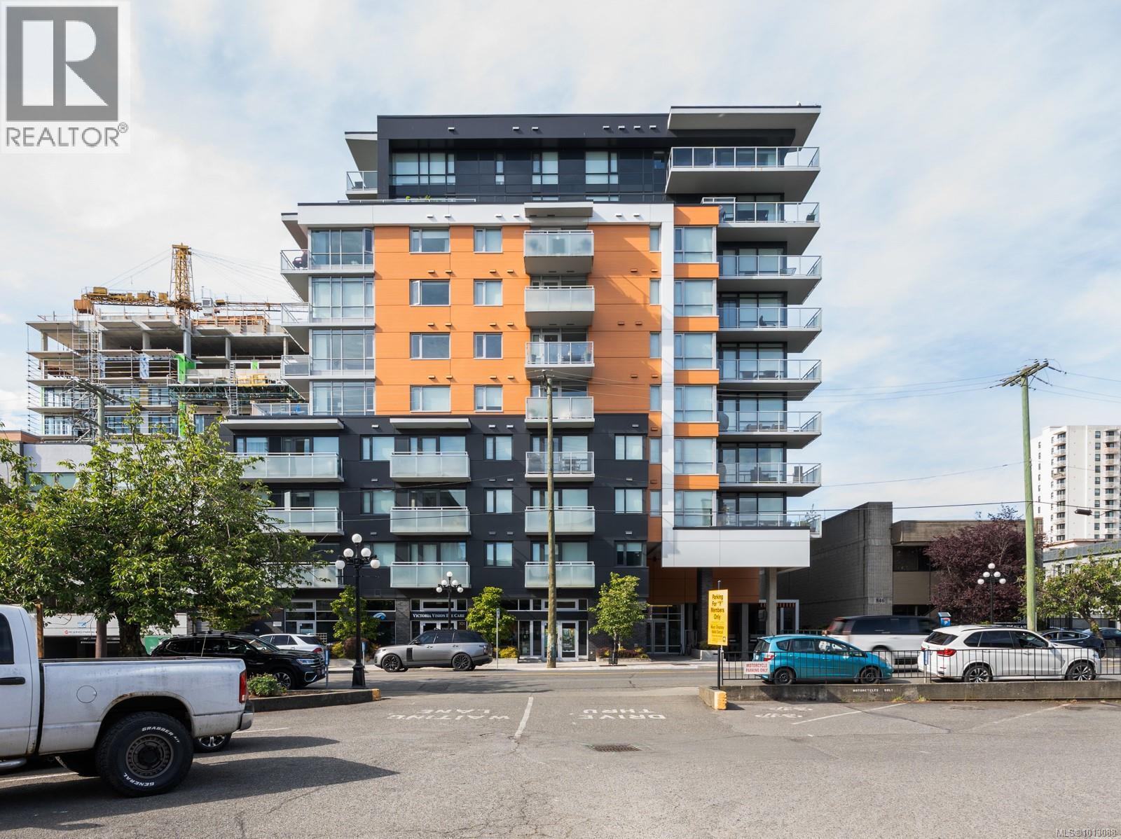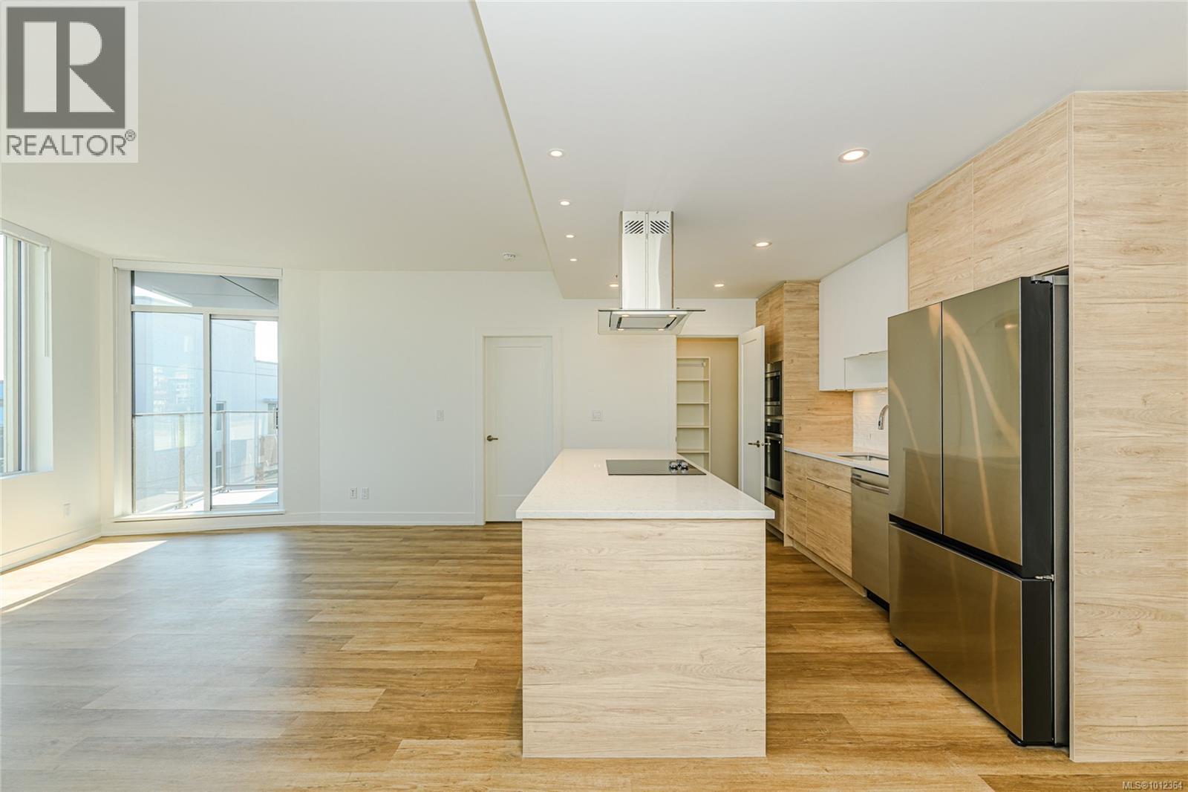- Houseful
- BC
- Victoria
- Hillside - Quadra
- 2928 Quadra St

Highlights
Description
- Home value ($/Sqft)$543/Sqft
- Time on Housefulnew 3 days
- Property typeResidential
- Neighbourhood
- Median school Score
- Lot size7,841 Sqft
- Year built1945
- Mortgage payment
Treasured by the same family for decades, this 5-bed 2-bath 1945 home offers a flexible layout & has been thoughtfully updated over the years. Tasteful concrete work leads from the driveway to a welcoming entrance. Inside, the living room is defined by a cozy gas fireplace & large windows that fill the space with natural light. Through charming archways, you'll find an inviting kitchen with stainless steel appliances & a separate dining area. Newer flooring, 2 bedrooms, & a full bath complete the main level. Downstairs, a finished basement with a separate entrance features a family room, 2 additional beds, & a spacious primary suite. Step outside to a fully-fenced, sun-drenched backyard complete with a hot tub, pergola, storage sheds, & access to Topaz Park. Enjoy efficient upgrades including 200-amp service & solar panels. Located near Quadra Village, transit, schools, & just 10 min to downtown, this is your opportunity to own a well-cared-for home in a central, connected location.
Home overview
- Cooling None
- Heat type Baseboard, electric, natural gas
- Sewer/ septic Sewer to lot
- Construction materials Stucco
- Foundation Slab
- Roof Fibreglass shingle
- Exterior features Fenced
- # parking spaces 1
- Parking desc Driveway
- # total bathrooms 2.0
- # of above grade bedrooms 5
- # of rooms 18
- Appliances Dishwasher, f/s/w/d, microwave
- Has fireplace (y/n) Yes
- Laundry information In house
- County Capital regional district
- Area Victoria
- Water source Municipal
- Zoning description Residential
- Directions 3817
- Exposure East
- Lot desc Central location, family-oriented neighbourhood
- Lot size (acres) 0.18
- Basement information Finished, full, walk-out access
- Building size 1932
- Mls® # 1012355
- Property sub type Single family residence
- Status Active
- Tax year 2024
- Family room Lower: 23m X 10m
Level: Lower - Other Lower: 8m X 11m
Level: Lower - Bedroom Lower: 9m X 11m
Level: Lower - Lower: 10m X 14m
Level: Lower - Lower: 10m X 10m
Level: Lower - Primary bedroom Lower: 9m X 12m
Level: Lower - Bedroom Lower: 9m X 10m
Level: Lower - Lower: 11m X 23m
Level: Lower - Lower: 13m X 19m
Level: Lower - Bathroom Lower
Level: Lower - Bedroom Main: 10m X 12m
Level: Main - Bathroom Main
Level: Main - Kitchen Main: 11m X 10m
Level: Main - Dining room Main: 11m X 13m
Level: Main - Mudroom Main: 4m X 9m
Level: Main - Bedroom Main: 11m X 12m
Level: Main - Main: 7m X 4m
Level: Main - Living room Main: 18m X 16m
Level: Main
- Listing type identifier Idx

$-2,797
/ Month










