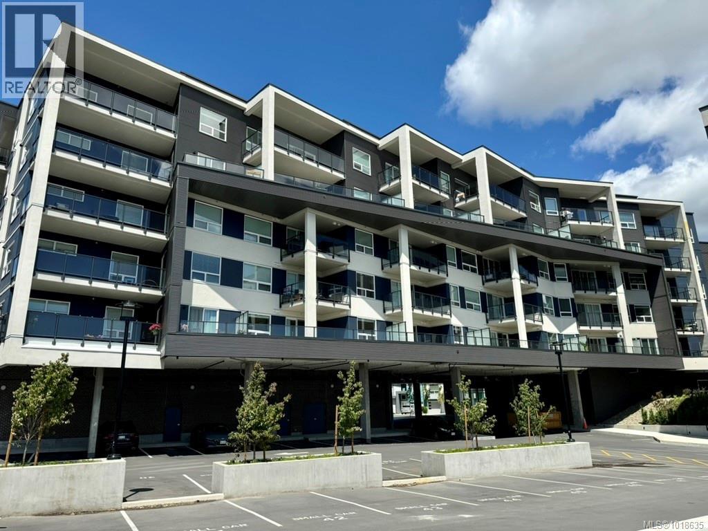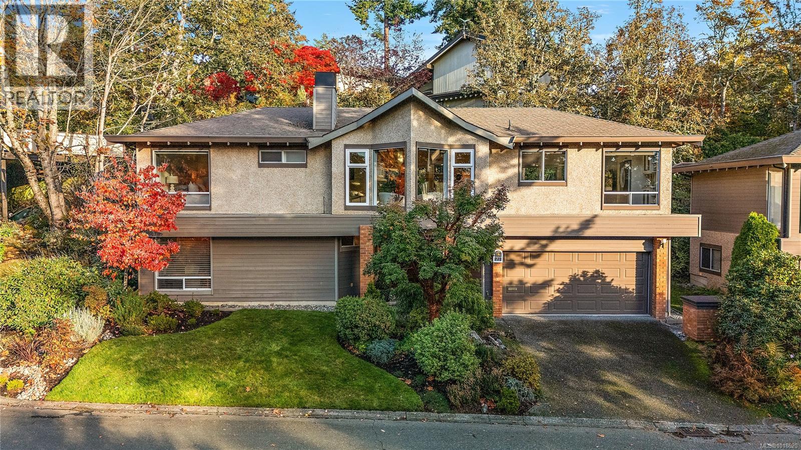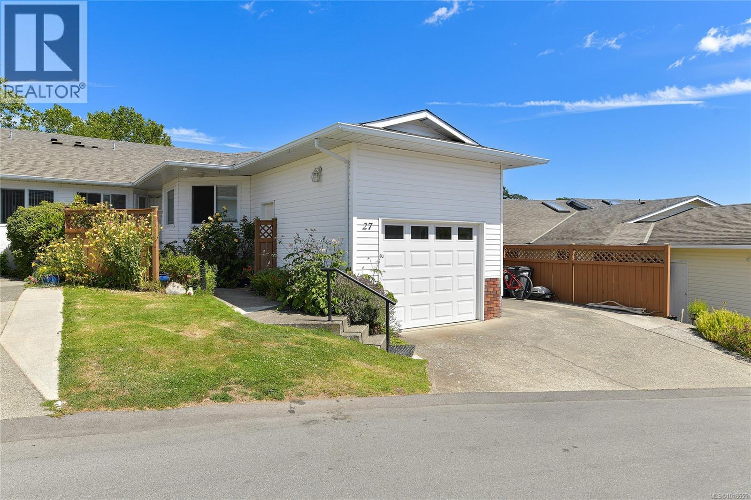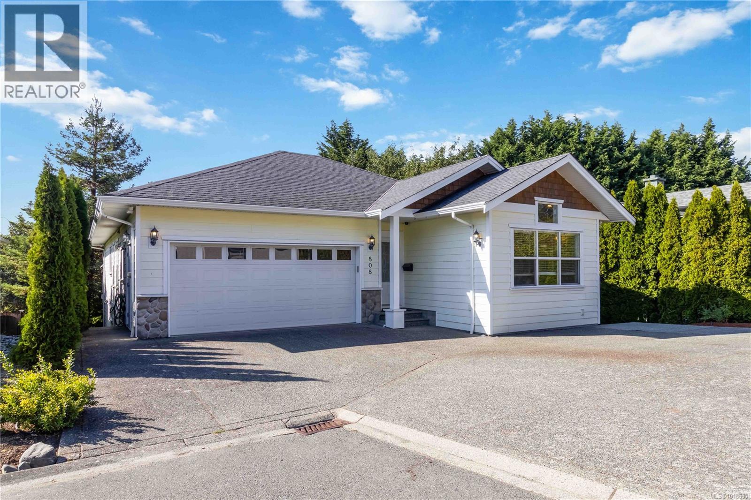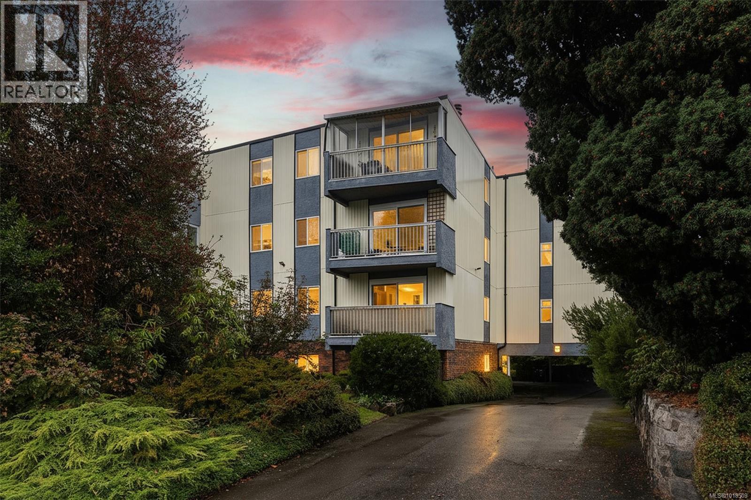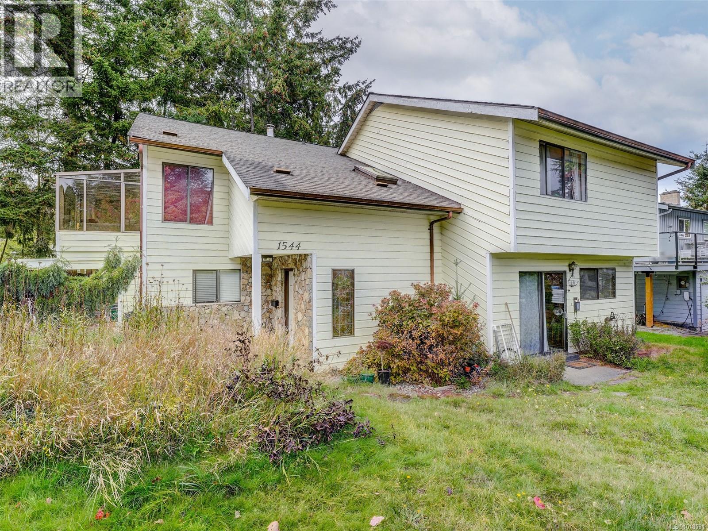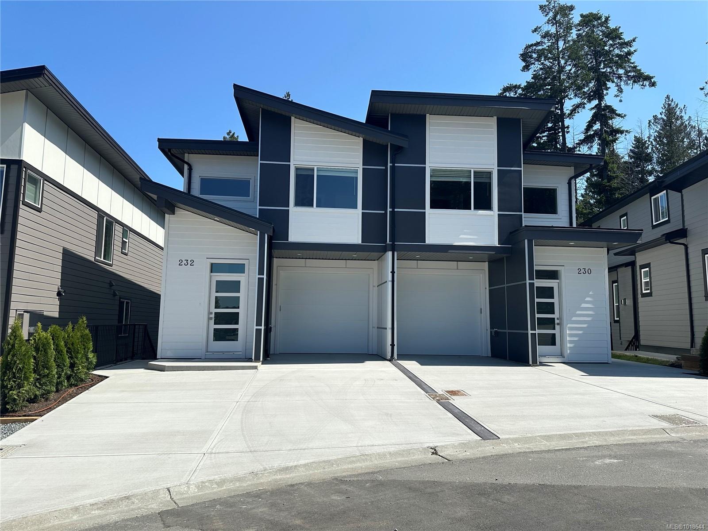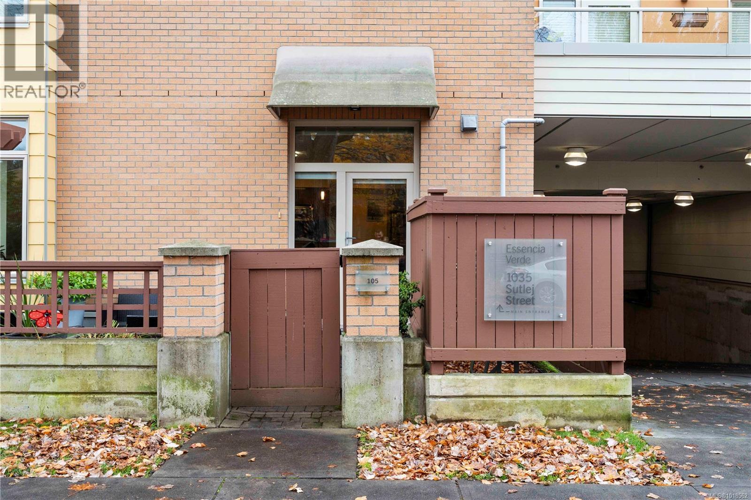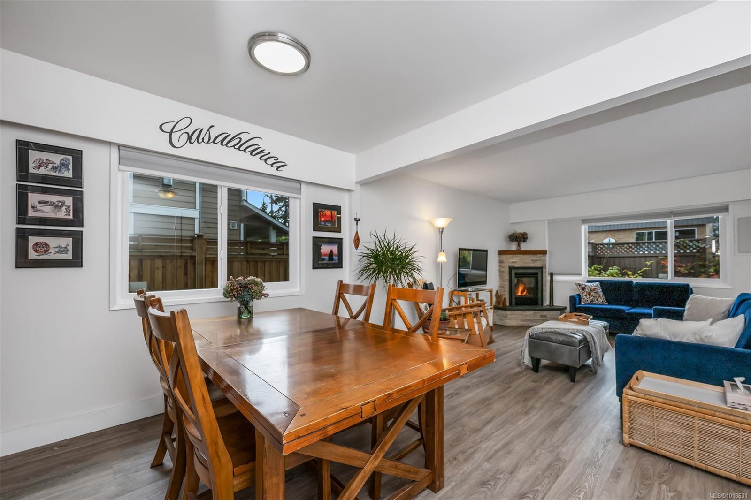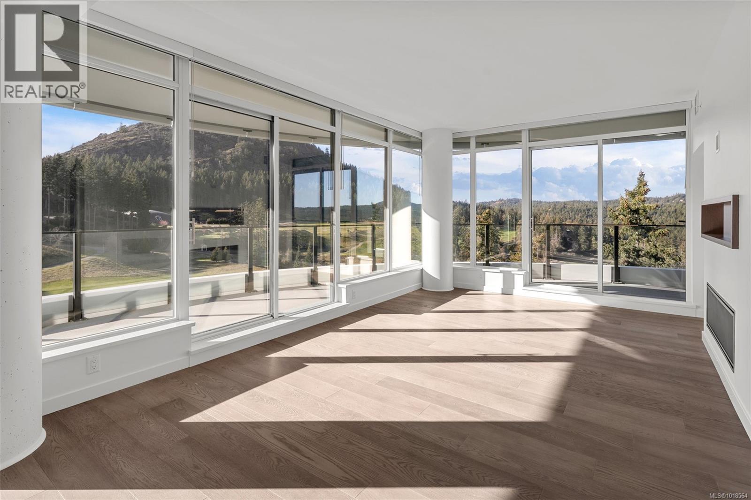- Houseful
- BC
- Victoria
- Hatley Park
- 2929 Dickerson Pl
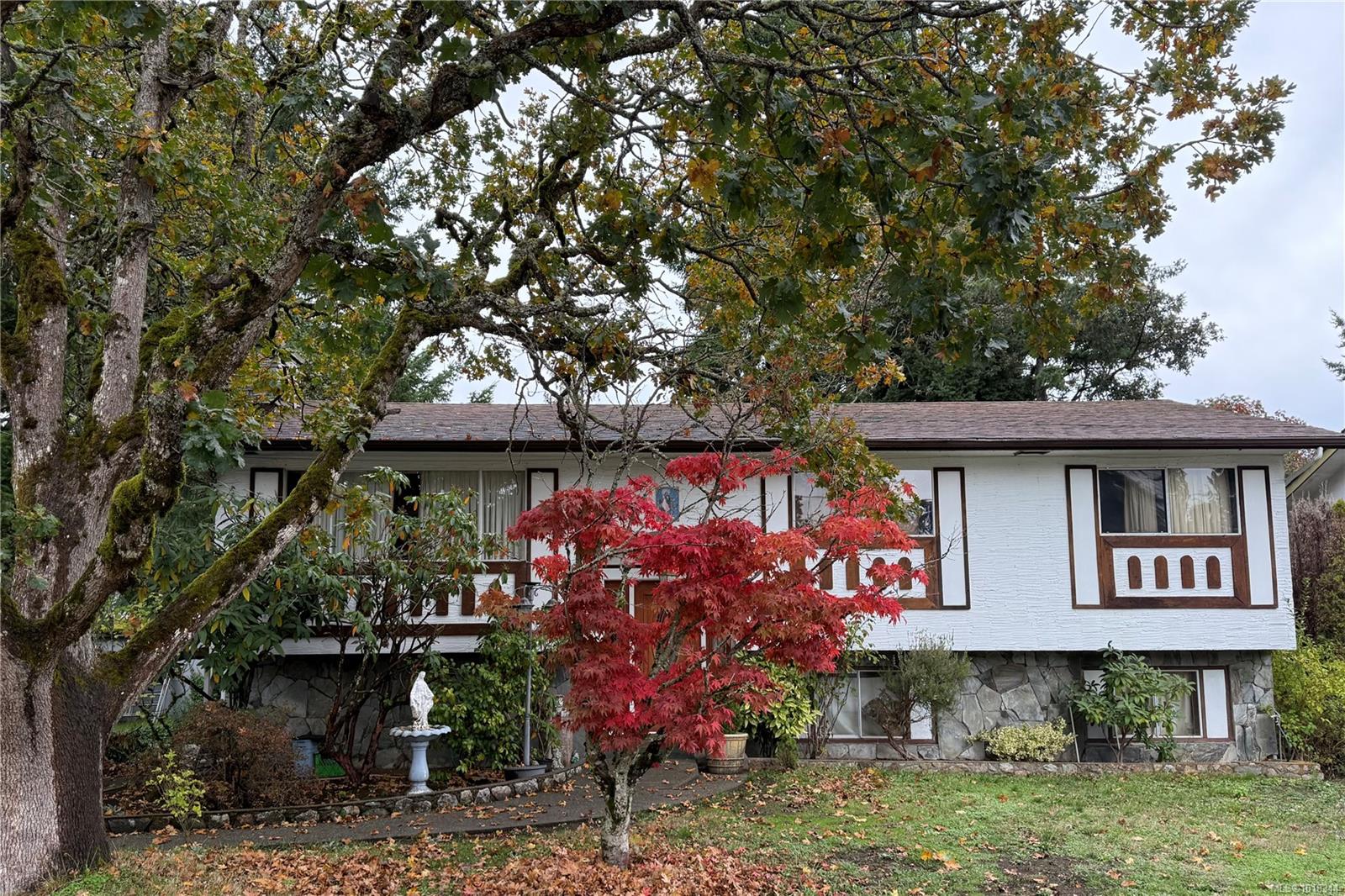
Highlights
Description
- Home value ($/Sqft)$363/Sqft
- Time on Housefulnew 3 days
- Property typeResidential
- Neighbourhood
- Median school Score
- Lot size9,583 Sqft
- Year built1969
- Mortgage payment
Welcome to one of the most desirable neighbourhoods in Colwood! Nestled on a peaceful cul-de-sac just steps from the Galloping Goose Trail & Royal Colwood Golf, 2929 Dickerson Place sits on a private, usable 9,514 sq ft lot with mature trees & a sunny fenced yard. This 3Bed, 3Bath home offers space, character and endless potential for a growing family! Main level features a bright eat-in kitchen, large living room with wood-burning fireplace, formal dining and an expansive deck overlooking the sunny backyard, perfect for gatherings and outdoor entertaining. Lower level offers a large recreation room, family room with wood stove, another bath, workshop & storage, ready to customize for a mortgage helper or in-law suite with separate entrance. DUAL access from Dickerson Pl and Adye Rd provides extra parking & flexibility. Fantastic Locatation near schools, parks, trails, transit, recreation, Belmont Market & Westshore Town Centre. Truly an ideal family home ready for your personal touch!
Home overview
- Cooling None
- Heat type Forced air, oil, wood
- Sewer/ septic Septic system
- Construction materials Insulation: ceiling, insulation: walls, stucco
- Foundation Concrete perimeter
- Roof Asphalt shingle
- Exterior features Balcony/deck, fenced, low maintenance yard
- Other structures Storage shed
- # parking spaces 3
- Parking desc Additional parking, carport, driveway
- # total bathrooms 3.0
- # of above grade bedrooms 3
- # of rooms 18
- Flooring Carpet, wood
- Appliances Dishwasher, f/s/w/d
- Has fireplace (y/n) Yes
- Laundry information In house
- Interior features Dining room, eating area, storage
- County Capital regional district
- Area Colwood
- Water source Municipal
- Zoning description Residential
- Exposure Southeast
- Lot desc Central location, cul-de-sac, family-oriented neighbourhood, private, quiet area, rectangular lot, shopping nearby
- Lot dimensions 67x142
- Lot size (acres) 0.22
- Basement information Partially finished, walk-out access, with windows
- Building size 2477
- Mls® # 1018344
- Property sub type Single family residence
- Status Active
- Virtual tour
- Tax year 2025
- Hobby room Lower: 5.715m X 3.632m
Level: Lower - Lower: 6.858m X 2.311m
Level: Lower - Storage Lower: 5.461m X 3.48m
Level: Lower - Family room Lower: 4.928m X 3.454m
Level: Lower - Lower: 3.607m X 6.909m
Level: Lower - Bathroom Lower
Level: Lower - Laundry Lower: 5.918m X 3.48m
Level: Lower - Lower: 6.502m X 3.48m
Level: Lower - Kitchen Main: 3.531m X 3.327m
Level: Main - Primary bedroom Main: 4.013m X 3.327m
Level: Main - Bedroom Main: 2.667m X 3.099m
Level: Main - Living room Main: 4.369m X 4.572m
Level: Main - Dining room Main: 2.718m X 3.15m
Level: Main - Main: 6.045m X 4.191m
Level: Main - Bedroom Main: 3.708m X 3.226m
Level: Main - Bathroom Main
Level: Main - Eating area Main: 1.651m X 3.023m
Level: Main - Ensuite Main
Level: Main
- Listing type identifier Idx

$-2,397
/ Month

