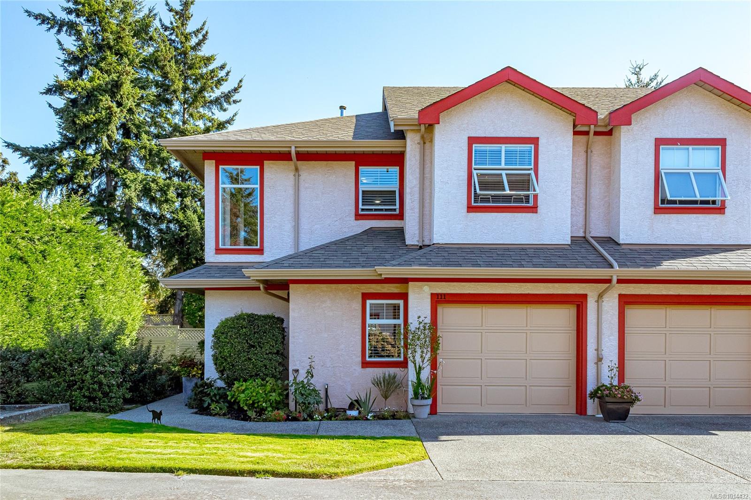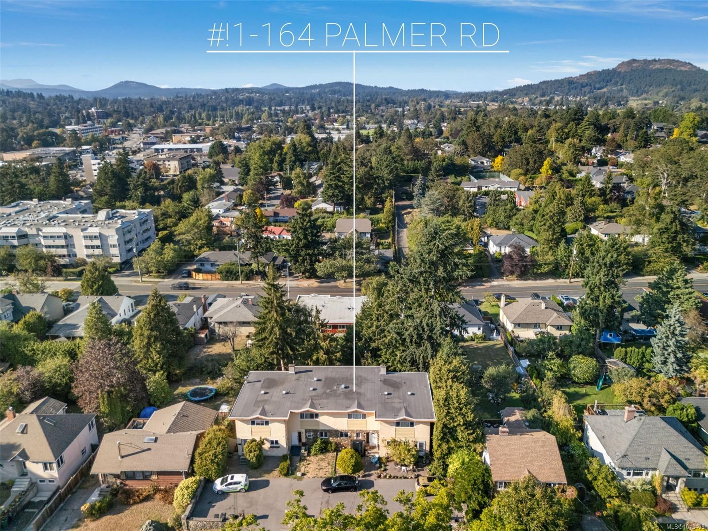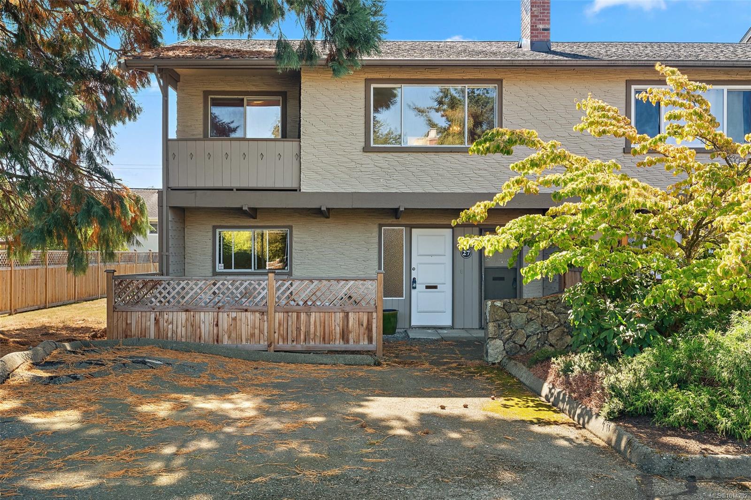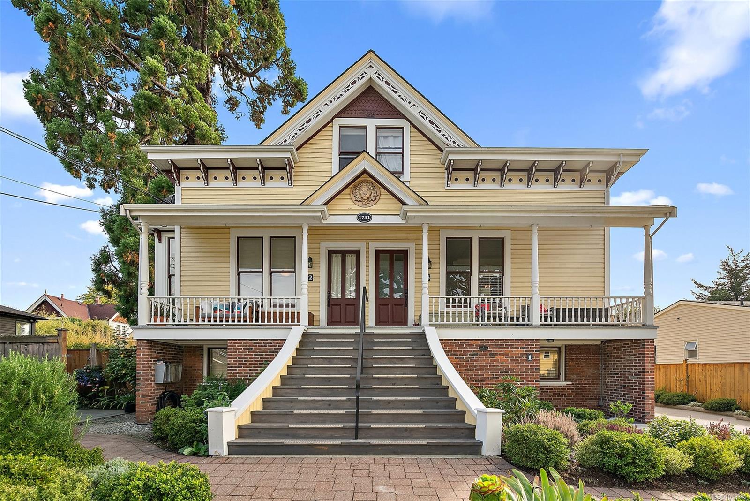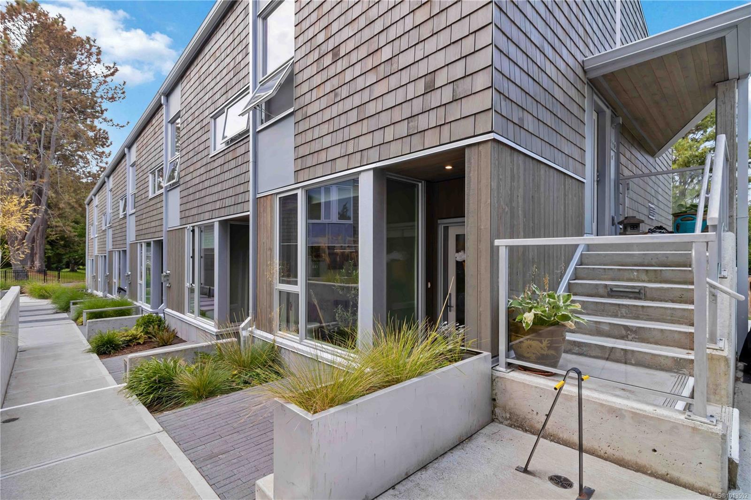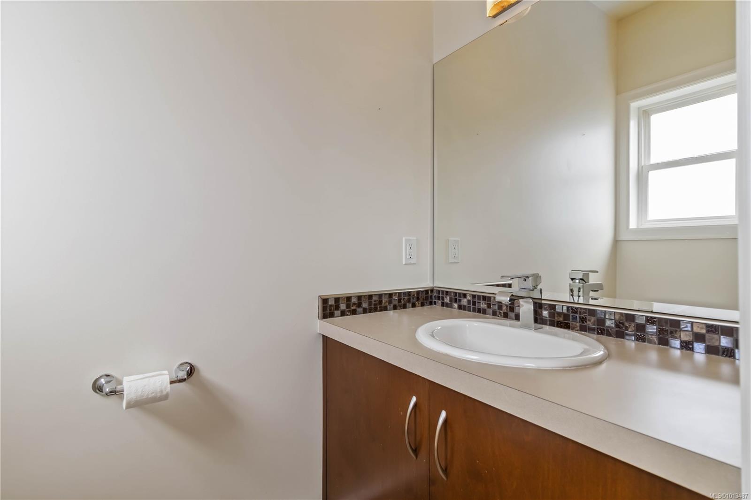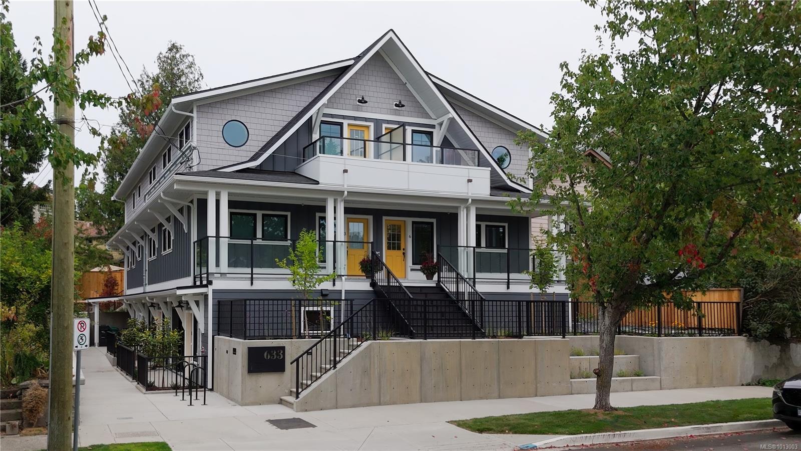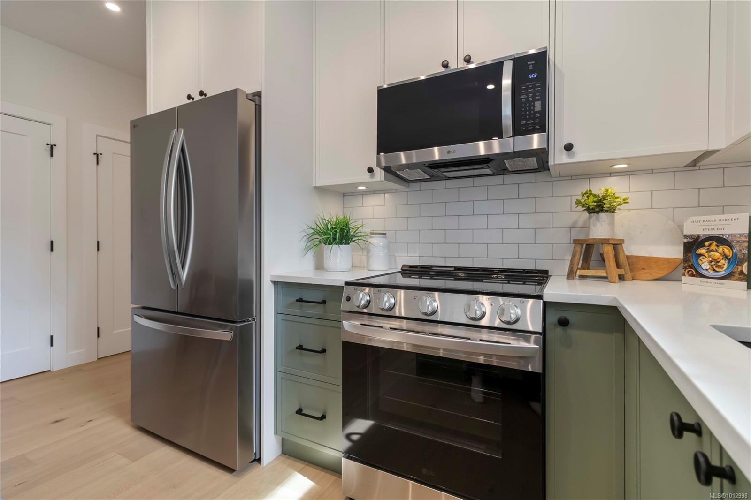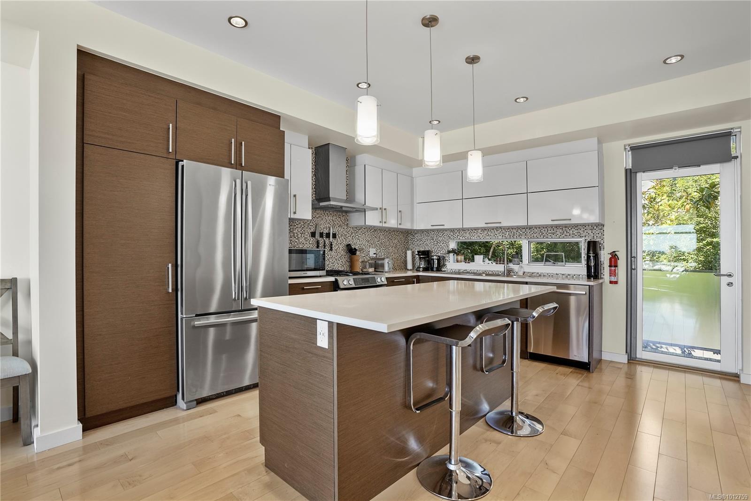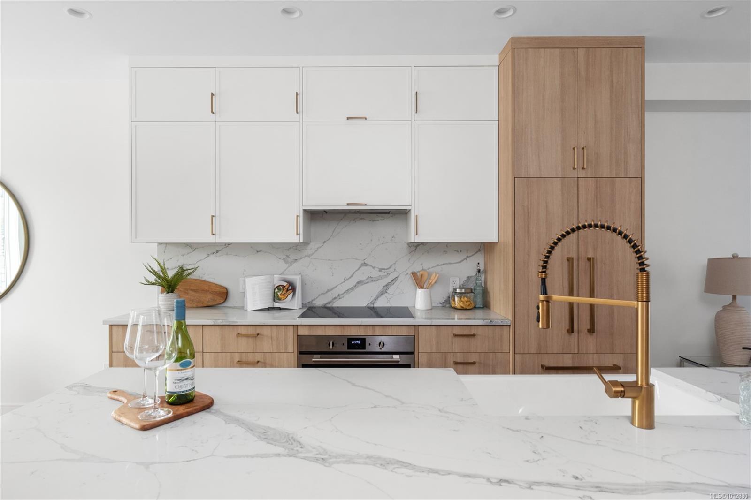- Houseful
- BC
- Victoria
- Hillside - Quadra
- 3008 Quadra St Apt 17
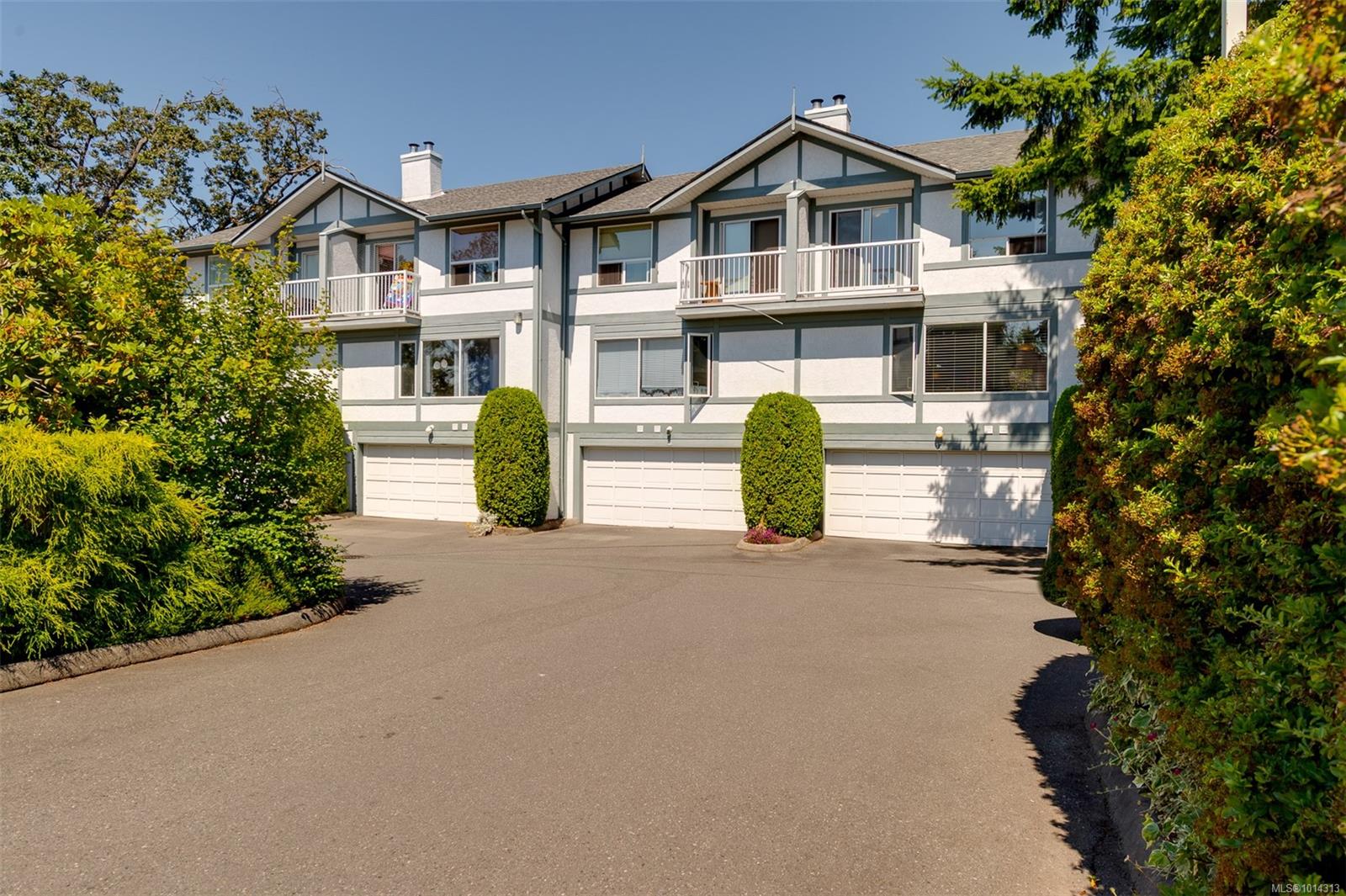
Highlights
Description
- Home value ($/Sqft)$412/Sqft
- Time on Housefulnew 3 days
- Property typeResidential
- Neighbourhood
- Median school Score
- Lot size1,742 Sqft
- Year built1988
- Garage spaces2
- Mortgage payment
Don’t be fooled by the address!! Surrounded by landscaped grounds and backing onto Topaz Park, this bright 3 bed/3 bath corner townhome in Athlone Gardens feels like a private retreat while still steps from everything. The open main level offers a spacious living/dining room with cozy wood-burning fireplace, an updated kitchen with granite counters, and sliding doors to a sunny patio perfect for morning coffee or evening BBQs. Upstairs are 3 bedrooms (3rd has no closet) and 2 baths, including a generous primary with 4pc ensuite. The lower level features a mud/laundry room and direct access to a double garage. Thoughtful updates throughout—crown moulding, wainscoting, tile floors, granite, newer windows & sliding doors. All this across from Quadra Elementary and minutes to Mayfair Mall, restaurants, cafés, transit, and downtown. A rare opportunity to enjoy space, style, and surprising tranquility in a central location. A must see!
Home overview
- Cooling None
- Heat type Baseboard, electric, wood
- Sewer/ septic Sewer connected
- # total stories 3
- Construction materials Stucco, wood
- Foundation Concrete perimeter
- Roof Asphalt shingle
- Exterior features Balcony/patio
- # garage spaces 2
- # parking spaces 2
- Has garage (y/n) Yes
- Parking desc Garage double
- # total bathrooms 3.0
- # of above grade bedrooms 3
- # of rooms 14
- Appliances Dishwasher, f/s/w/d
- Has fireplace (y/n) Yes
- Laundry information In unit
- County Capital regional district
- Area Victoria
- Subdivision Athlone gardens
- Water source Municipal
- Zoning description Multi-family
- Directions 588
- Exposure North
- Lot size (acres) 0.04
- Basement information None
- Building size 1700
- Mls® # 1014313
- Property sub type Townhouse
- Status Active
- Tax year 2025
- Ensuite Second
Level: 2nd - Bedroom Second: 8m X 9m
Level: 2nd - Bedroom Second: 11m X 9m
Level: 2nd - Bathroom Second
Level: 2nd - Primary bedroom Second: 14m X 12m
Level: 2nd - Balcony Second: 8m X 4m
Level: 2nd - Other Lower: 10m X 9m
Level: Lower - Lower: 19m X 19m
Level: Lower - Main: 12m X 9m
Level: Main - Living room Main: 19m X 18m
Level: Main - Bathroom Main
Level: Main - Kitchen Main: 9m X 11m
Level: Main - Main: 6m X 3m
Level: Main - Dining room Main: 13m X 9m
Level: Main
- Listing type identifier Idx

$-1,271
/ Month

