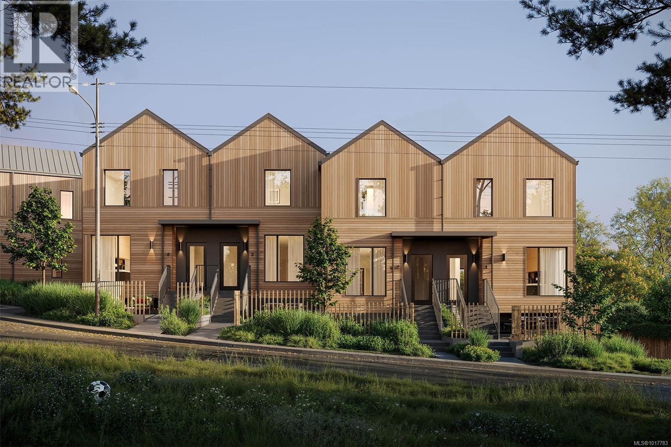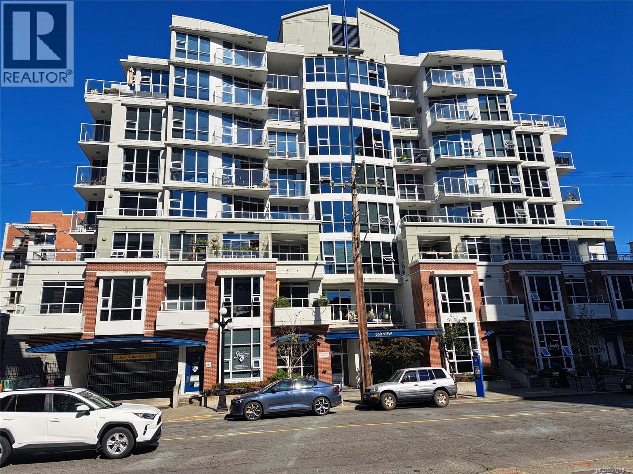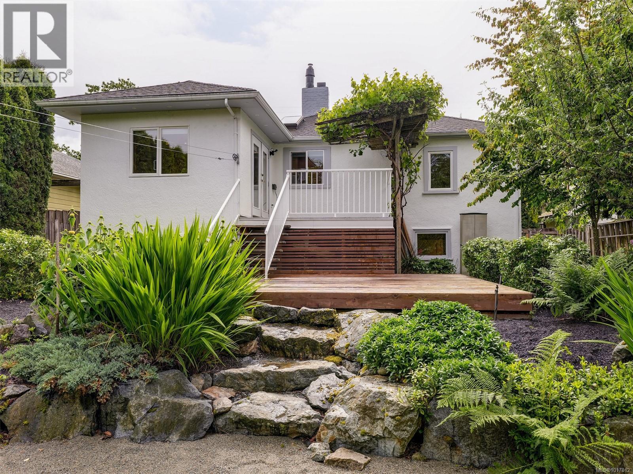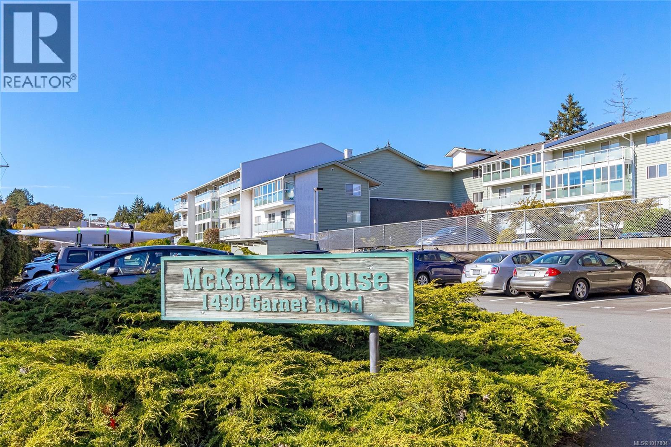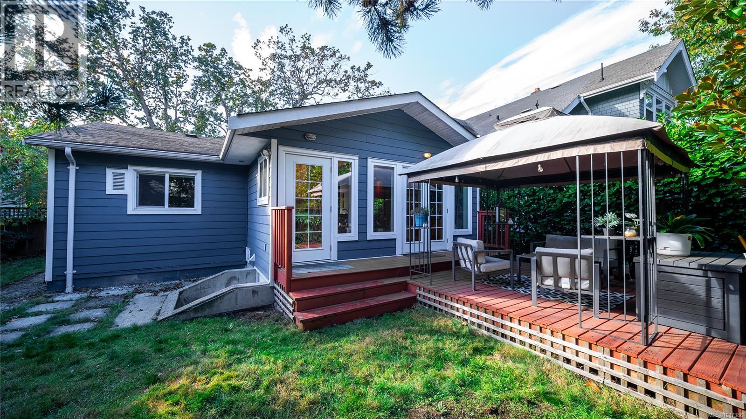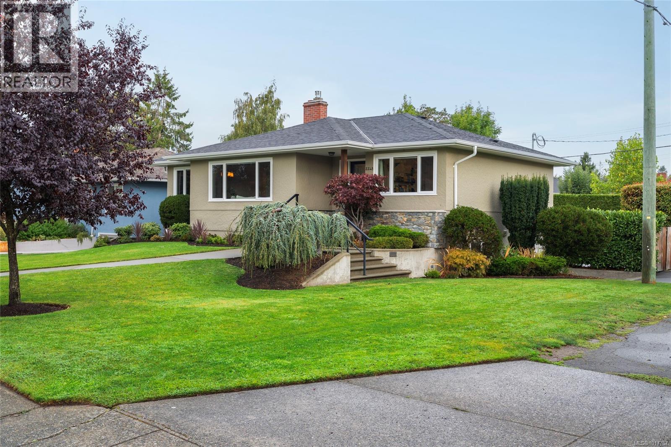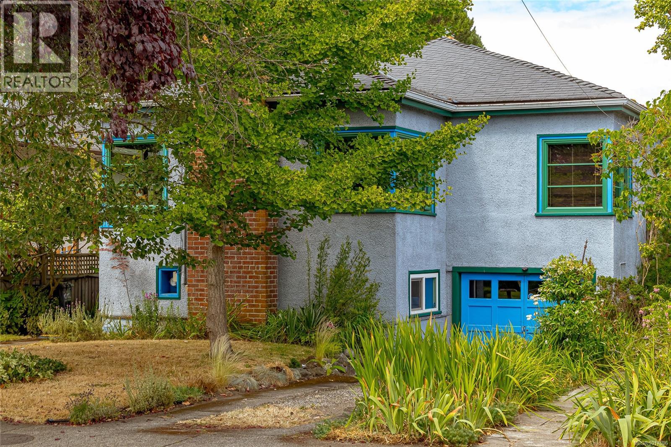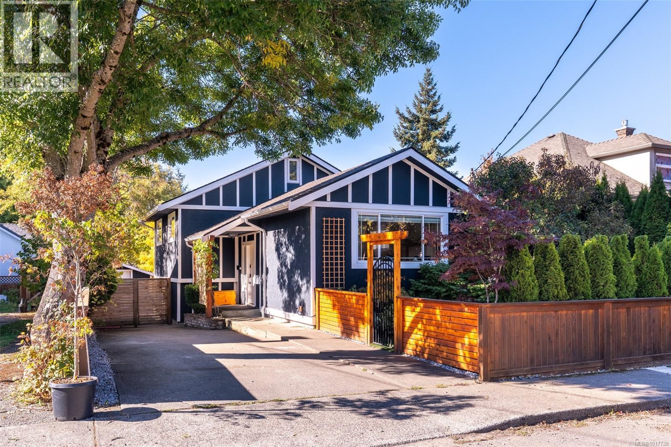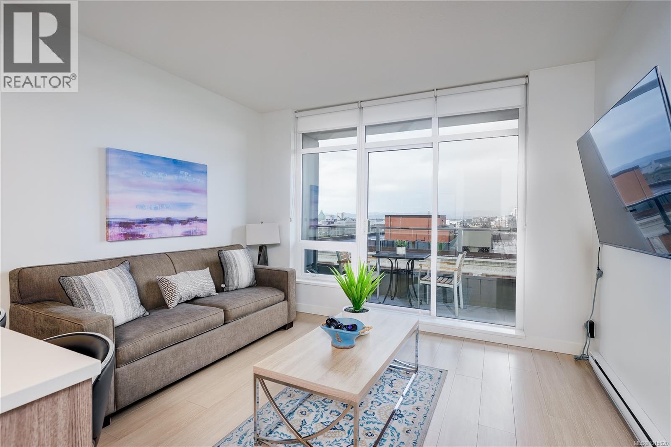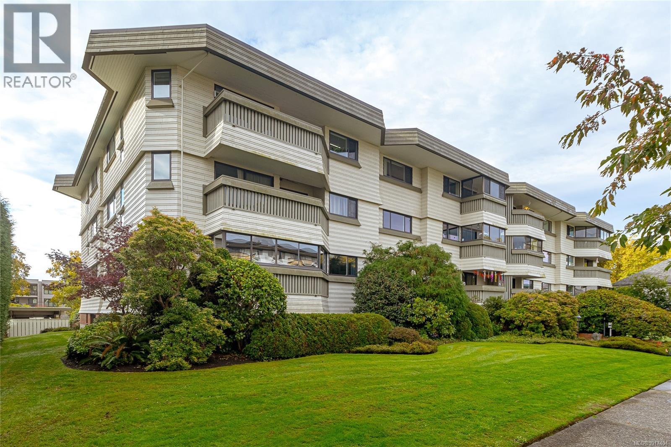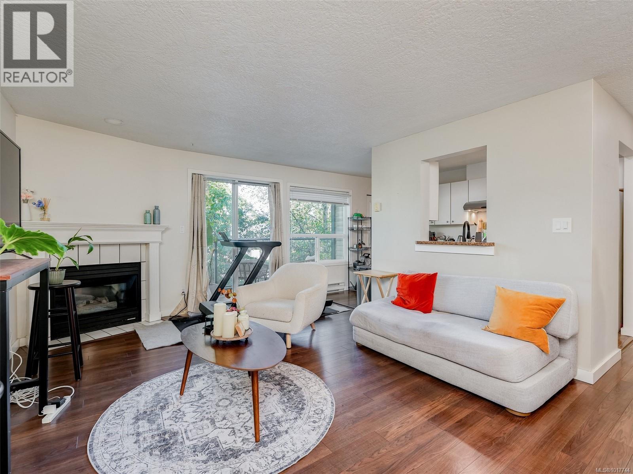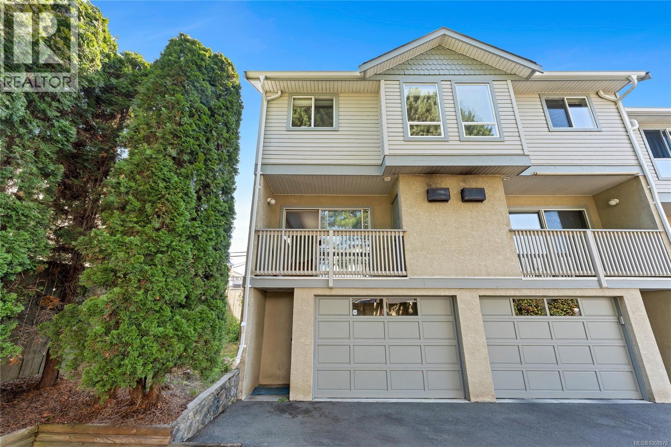
3014 Scott St
3014 Scott St
Highlights
Description
- Home value ($/Sqft)$344/Sqft
- Time on Houseful88 days
- Property typeSingle family
- Neighbourhood
- Median school Score
- Year built1995
- Mortgage payment
Charming 3 Bed + 3 Bath Townhouse in Oaklands! This thoughtfully designed home features a well planned layout that offers both privacy and functionality. Enjoy an updated kitchen and engineered hardwood floors in the living room and primary bedroom. The open concept kitchen is perfect for gatherings with family and friends, bright living room with a gas fireplace and access to a sunny deck.The spacious primary bedroom includes an ensuite and its own private deck. The top level room with vaulted ceilings, offers flexibility as a guest room, home office, or additional storage space. Ample storage throughout the home adds to its convenience and livability.Located just steps from Hillside Shopping Centre, Thrifty Foods, Walmart, Canadian Tire, and many more—everything you need is within walking distance. Easy access to public transit and close to schools of all levels. Come make it your DESTINED home! (id:63267)
Home overview
- Cooling None
- Heat source Natural gas
- Heat type Forced air
- # full baths 3
- # total bathrooms 3.0
- # of above grade bedrooms 3
- Has fireplace (y/n) Yes
- Community features Pets allowed, family oriented
- Subdivision Oaklands
- Zoning description Residential
- Lot dimensions 1416
- Lot size (acres) 0.033270676
- Building size 2324
- Listing # 1008078
- Property sub type Single family residence
- Status Active
- Bathroom 3.073m X 2.311m
Level: 2nd - Primary bedroom 4.572m X 3.81m
Level: 2nd - Bedroom 2.565m X 4.445m
Level: 2nd - Ensuite 1.93m X 2.286m
Level: 2nd - Attic (finished) 5.766m X 4.445m
Level: 3rd - Bedroom 3.658m X 3.708m
Level: 3rd - Storage 3.531m X 3.404m
Level: Lower - Other 5.74m X 4.699m
Level: Lower - Other 3.073m X 0.889m
Level: Lower - 2.413m X 1.118m
Level: Main - Living room 4.597m X 4.394m
Level: Main - Bathroom 2.007m X 1.168m
Level: Main - Kitchen 3.226m X 2.616m
Level: Main - Dining room 2.565m X 3.404m
Level: Main
- Listing source url Https://www.realtor.ca/real-estate/28635000/3014-scott-st-victoria-oaklands
- Listing type identifier Idx

$-1,708
/ Month

