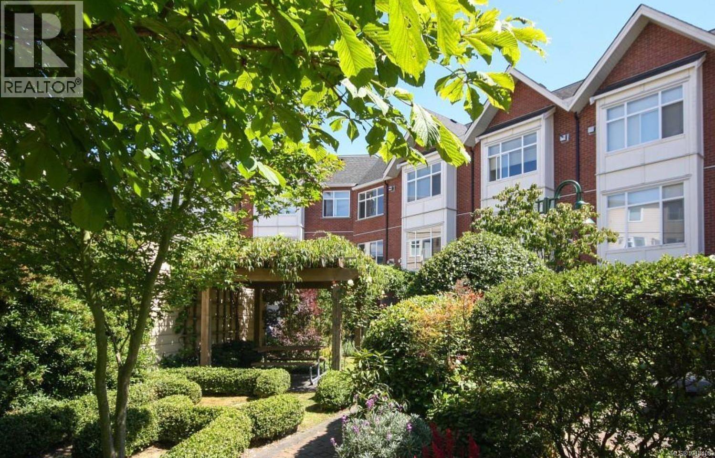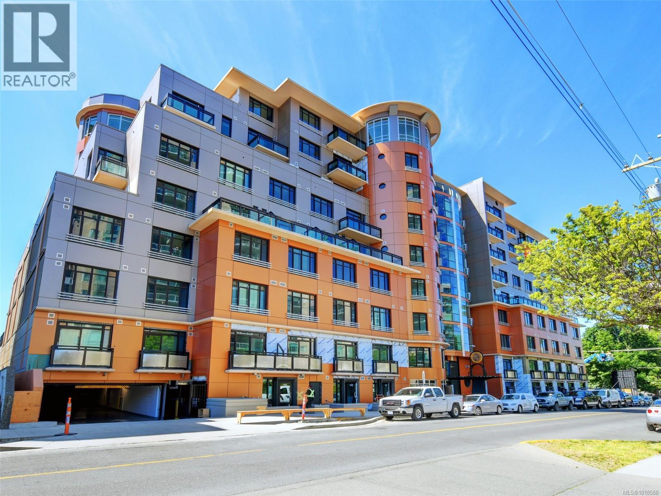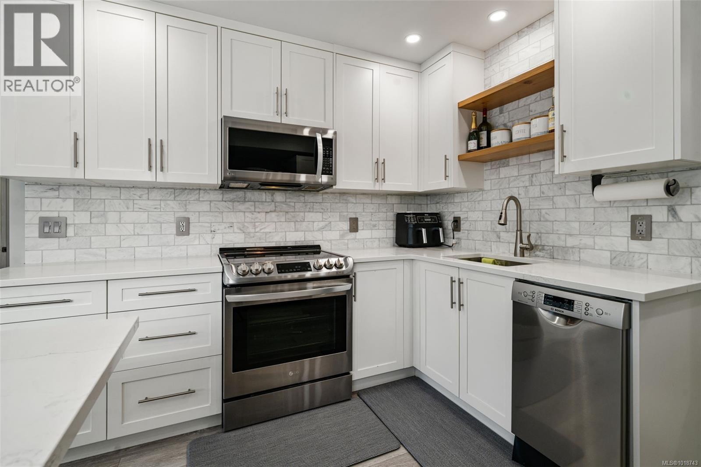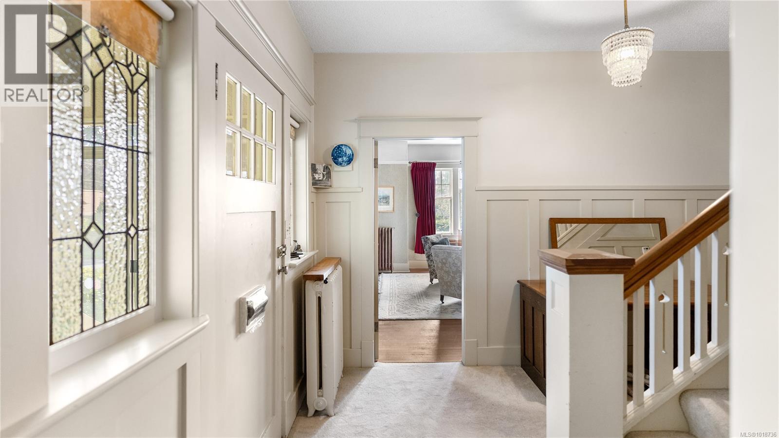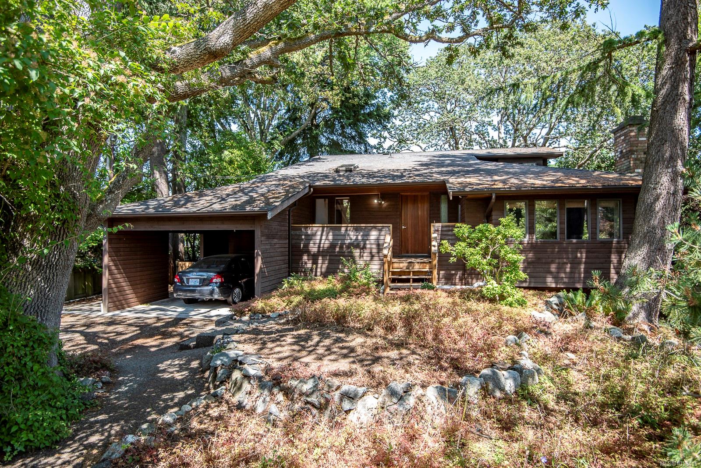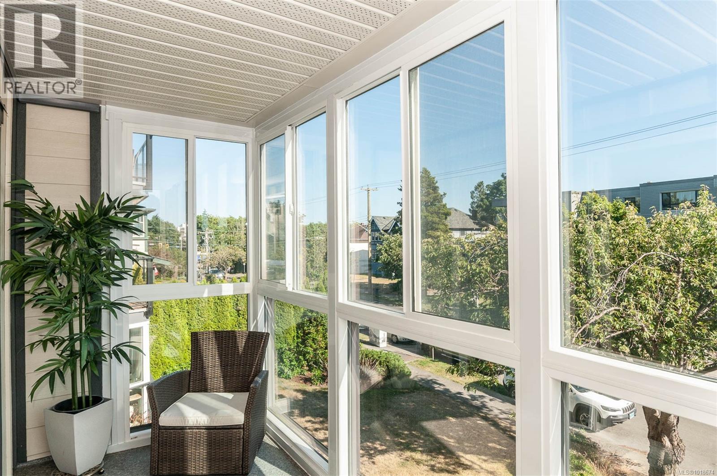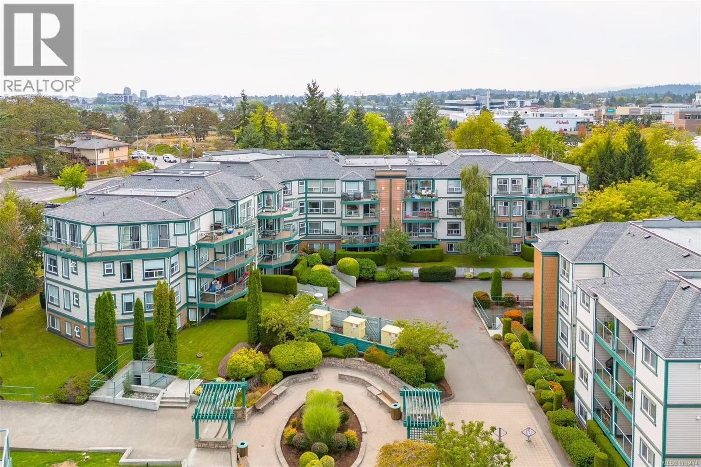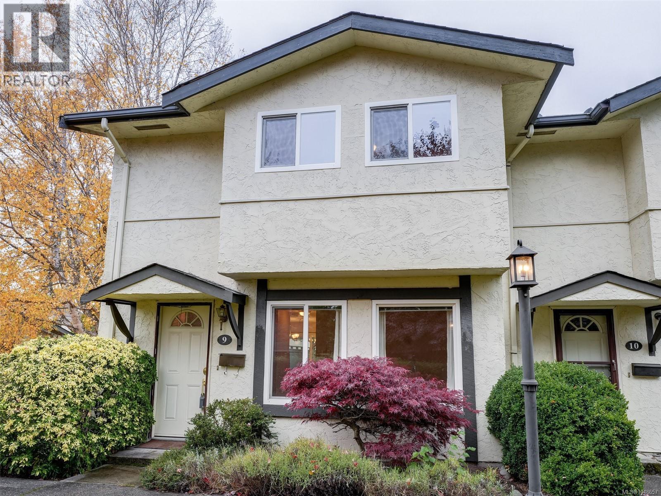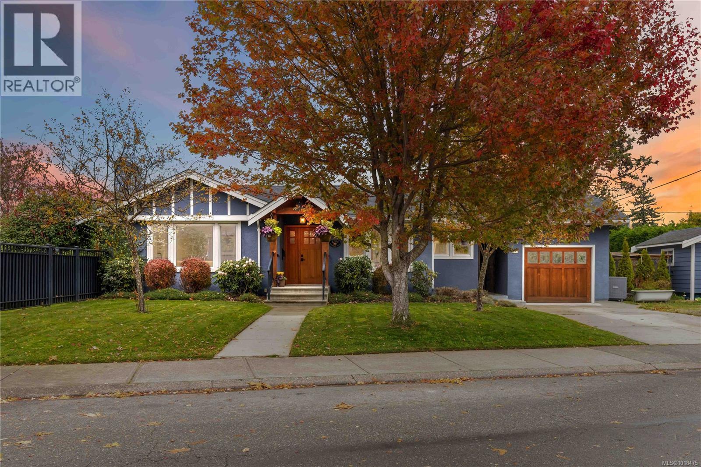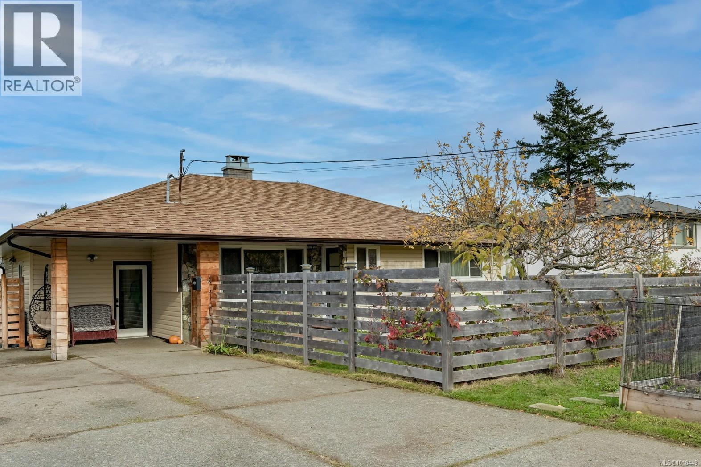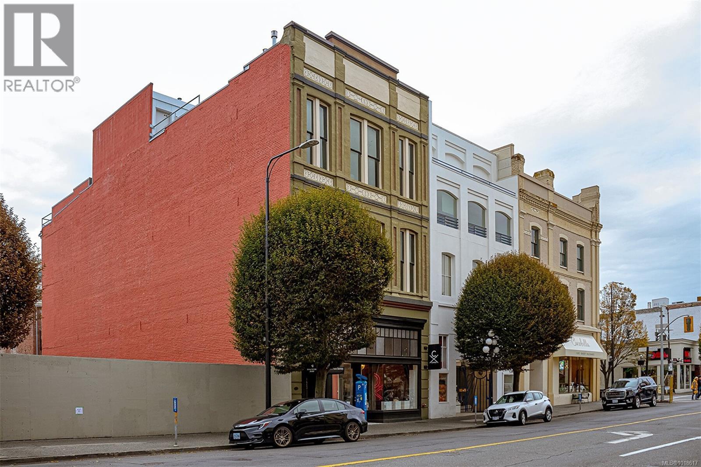- Houseful
- BC
- Victoria
- Hillside - Quadra
- 3015 Quadra St
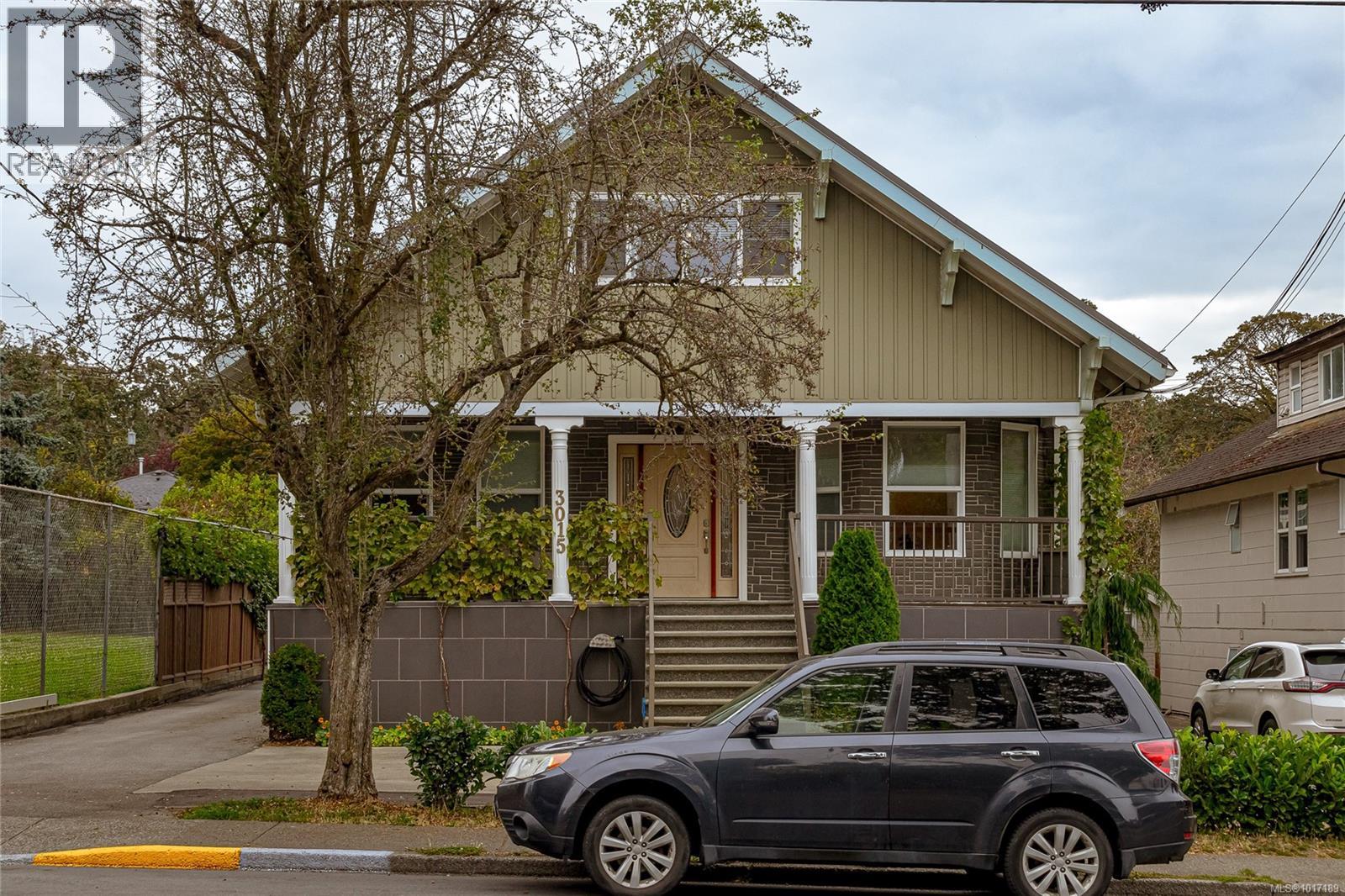
Highlights
This home is
63%
Time on Houseful
17 Days
School rated
5.5/10
Victoria
-4.29%
Description
- Home value ($/Sqft)$364/Sqft
- Time on Houseful17 days
- Property typeSingle family
- StyleCharacter
- Neighbourhood
- Median school Score
- Year built1913
- Mortgage payment
Investor Alert! Welcome to 3015 Quadra Street. This updated stacked duplex + 2 separate lower suites has 7 bedrooms and 5 bathrooms on 3 levels with separated laundry and plenty of storage. Roof, blinds, windows, electrical and plumbing have been updated. Parking for 7 cars. Centrally located within walking distance to all amenities. Garage has plumbing/electrical and could be converted into a 5th suite. Abundant fruit and vegetable garden. Don't miss this opportunity to own a well kept revenue generating property in the heart of the city! (id:63267)
Home overview
Amenities / Utilities
- Cooling None
- Heat source Electric
- Heat type Baseboard heaters
Exterior
- # parking spaces 7
Interior
- # full baths 5
- # total bathrooms 5.0
- # of above grade bedrooms 7
Location
- Subdivision Mayfair
- View City view
- Zoning description Residential
Lot/ Land Details
- Lot dimensions 6650
Overview
- Lot size (acres) 0.15625
- Building size 4393
- Listing # 1017189
- Property sub type Single family residence
- Status Active
Rooms Information
metric
- Dining room 1.473m X 1.245m
Level: 2nd - Bedroom 3.632m X 4.775m
Level: 2nd - Den 3.632m X 1.905m
Level: 2nd - Bathroom Level: 2nd
- Kitchen 3.81m X 3.759m
Level: 2nd - Bedroom 2.692m X 3.886m
Level: 2nd - Living room 4.623m X 3.886m
Level: 2nd - Kitchen 1.727m X 3.124m
Level: Lower - Bathroom Level: Lower
- Bedroom 3.48m X 2.794m
Level: Lower - Bedroom 3.861m X 3.175m
Level: Lower - Laundry 1.854m X 2.311m
Level: Lower - Living room 4.547m X 2.337m
Level: Lower - Bathroom Level: Lower
- Storage 9.55m X 1.981m
Level: Lower - Dining room 3.861m X 2.794m
Level: Lower - Kitchen 2.667m X 2.896m
Level: Lower - Dining room 1.524m X 2.083m
Level: Main - Laundry 3.15m X 1.194m
Level: Main - Living room 4.14m X 4.343m
Level: Main
SOA_HOUSEKEEPING_ATTRS
- Listing source url Https://www.realtor.ca/real-estate/28989030/3015-quadra-st-victoria-mayfair
- Listing type identifier Idx
The Home Overview listing data and Property Description above are provided by the Canadian Real Estate Association (CREA). All other information is provided by Houseful and its affiliates.

Lock your rate with RBC pre-approval
Mortgage rate is for illustrative purposes only. Please check RBC.com/mortgages for the current mortgage rates
$-4,267
/ Month25 Years fixed, 20% down payment, % interest
$
$
$
%
$
%

Schedule a viewing
No obligation or purchase necessary, cancel at any time

