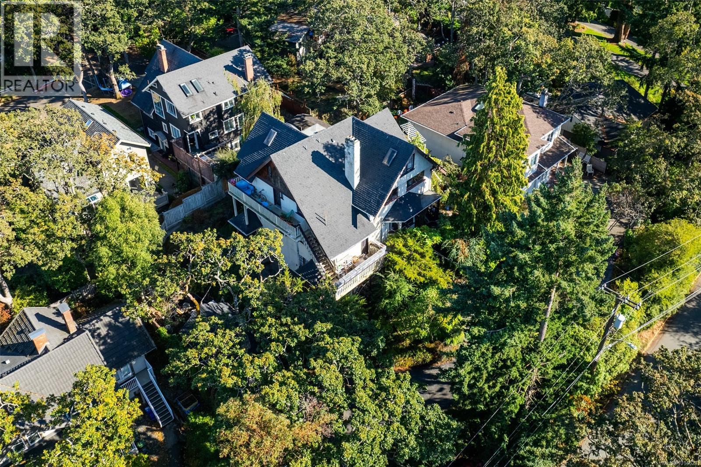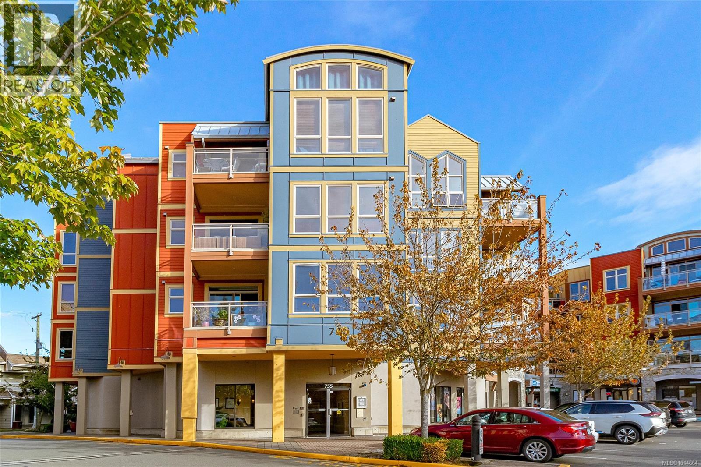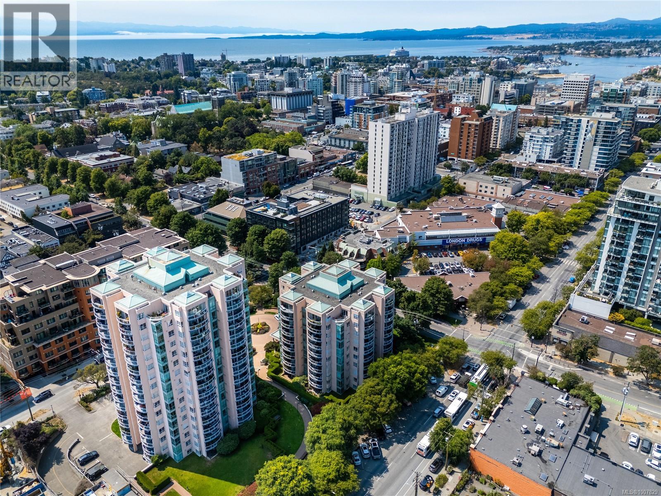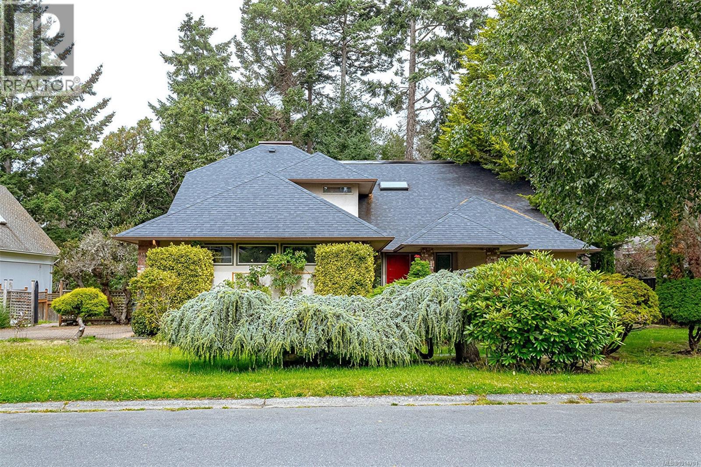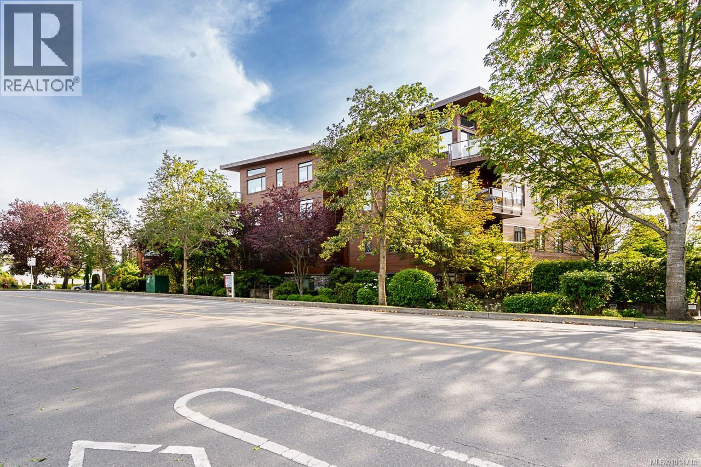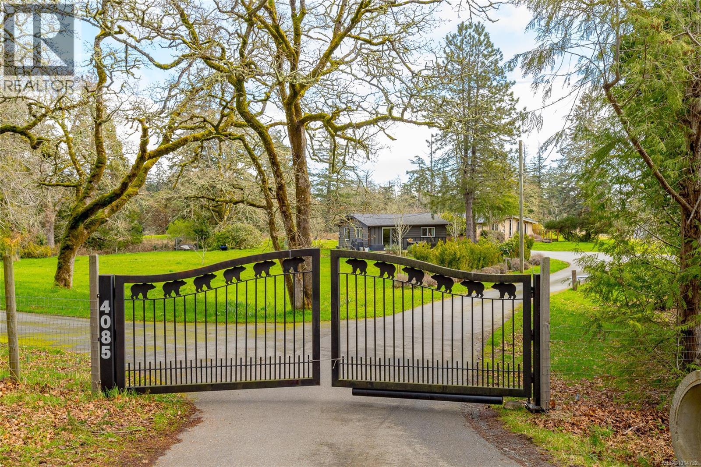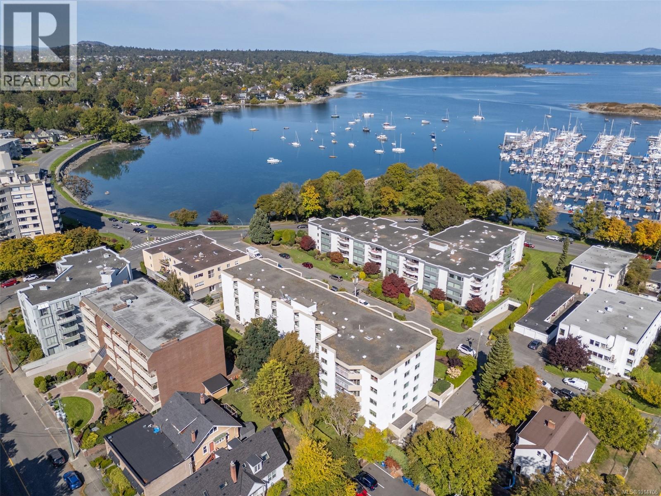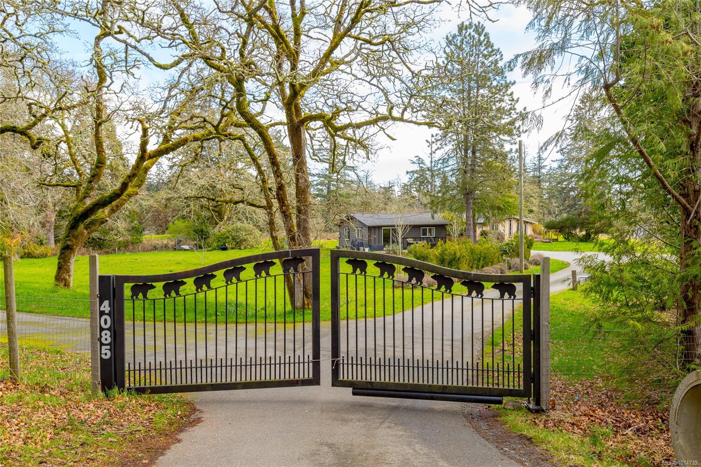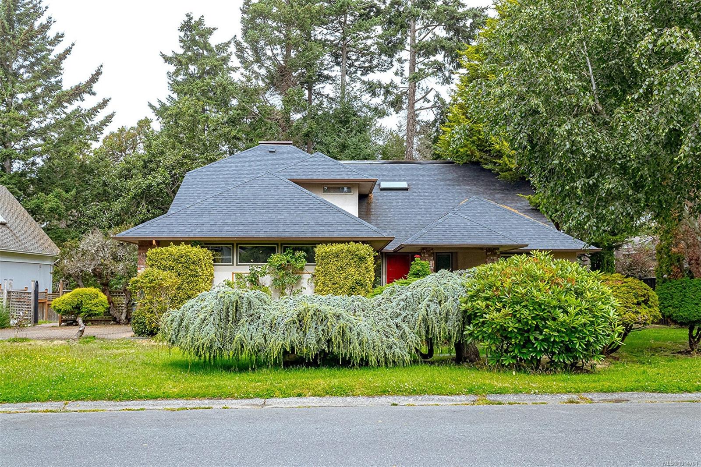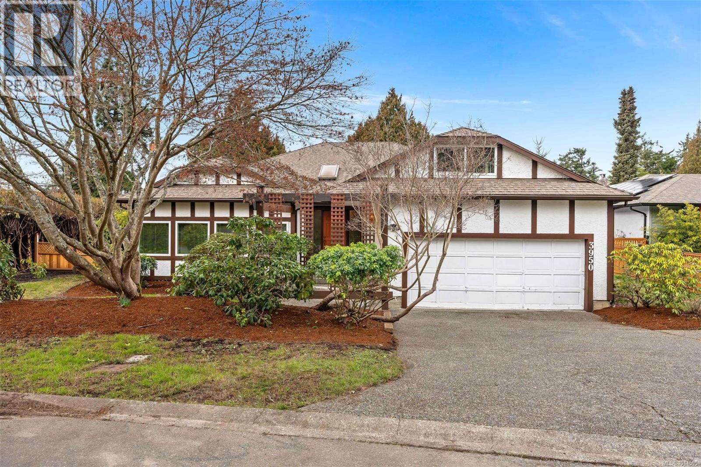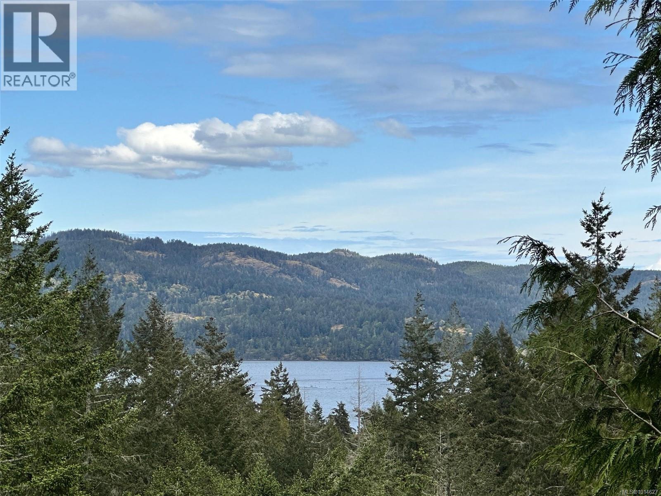- Houseful
- BC
- Victoria
- Esquimalt Lagoon
- 303 Milburn Dr
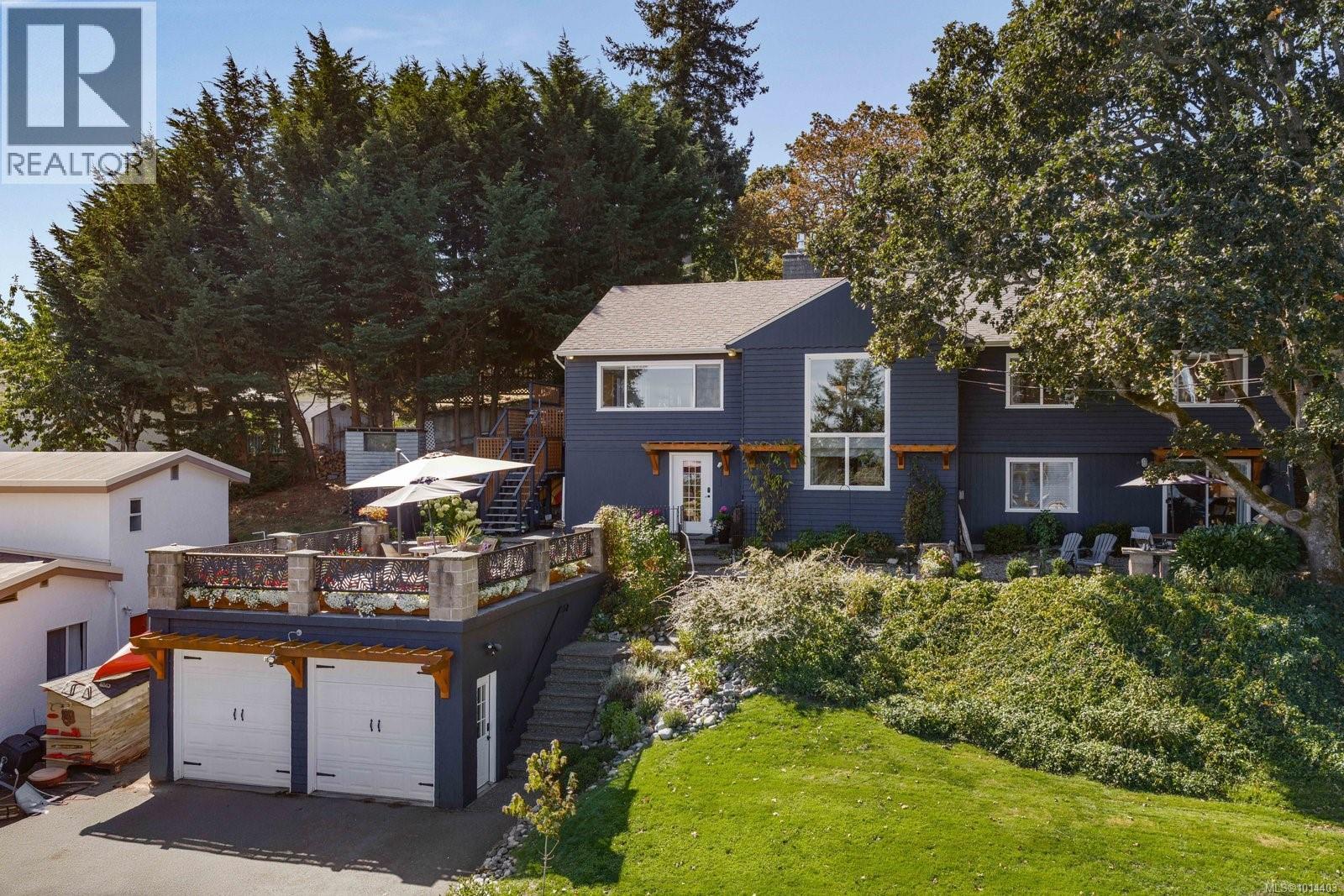
Highlights
Description
- Home value ($/Sqft)$479/Sqft
- Time on Housefulnew 11 hours
- Property typeSingle family
- StyleWestcoast
- Neighbourhood
- Median school Score
- Year built1968
- Mortgage payment
Perched above the Esquimalt Lagoon with jaw-dropping views of the ocean and Mount Baker, this fully renovated West Coast home is a true showstopper. Every inch has been thoughtfully redone with comfort and style in mind. From the gorgeous chef’s kitchen with gas range, quartz countertops, built-in second oven, and a convenient butler’s area for added prep and storage, to the stunning spa-inspired ensuite featuring a large walk-in shower, modern freestanding soaker tub, and direct access to the private back deck. Flooded with natural light, the spacious upstairs living room offers a cozy gas fireplace and sweeping views, while the downstairs family room, also with a gas fireplace, makes the perfect gathering space or retreat. Ideal for multi-generational living or income potential, the home also includes a beautifully finished, self-contained 1-bedroom in-law suite with its own laundry and private entrance. Step outside to enjoy one of three outdoor decks, beautifully landscaped gardens, and a sense of peace and privacy that truly feels like a boutique BnB. A double garage and ample storage complete the package. Just a short stroll to the beach, this is West Coast living at its finest!! (id:63267)
Home overview
- Cooling None
- Heat source Natural gas
- Heat type Baseboard heaters, hot water
- # parking spaces 4
- # full baths 4
- # total bathrooms 4.0
- # of above grade bedrooms 4
- Has fireplace (y/n) Yes
- Subdivision Lagoon
- View City view, mountain view, ocean view
- Zoning description Residential
- Lot dimensions 11900
- Lot size (acres) 0.27960527
- Building size 3332
- Listing # 1014403
- Property sub type Single family residence
- Status Active
- Kitchen 3.683m X 3.835m
- Ensuite 5 - Piece
Level: 2nd - Dining room 5.08m X 4.648m
Level: 2nd - Living room 4.47m X 3.505m
Level: 2nd - Primary bedroom 3.505m X 4.064m
Level: 2nd - Bathroom 4 - Piece
Level: 2nd - Bedroom 4.166m X 3.658m
Level: 2nd - Kitchen 7.696m X 2.565m
Level: 2nd - Laundry 2.972m X 3.099m
Level: 2nd - Bedroom 4.597m X 3.099m
Level: Main - Living room 3.683m X 3.962m
Level: Main - Other 4.75m X 3.15m
Level: Main - Laundry 2.591m X 0.965m
Level: Main - Bathroom 4 - Piece
Level: Main - Mudroom 3.886m X 1.829m
Level: Main - Bedroom 3.835m X 3.861m
Level: Main - Family room 5.512m X 2.946m
Level: Main - Bathroom 3 - Piece
Level: Main - 3.099m X 1.575m
Level: Main - 5.817m X 7.01m
Level: Other
- Listing source url Https://www.realtor.ca/real-estate/28895449/303-milburn-dr-colwood-lagoon
- Listing type identifier Idx

$-4,253
/ Month

