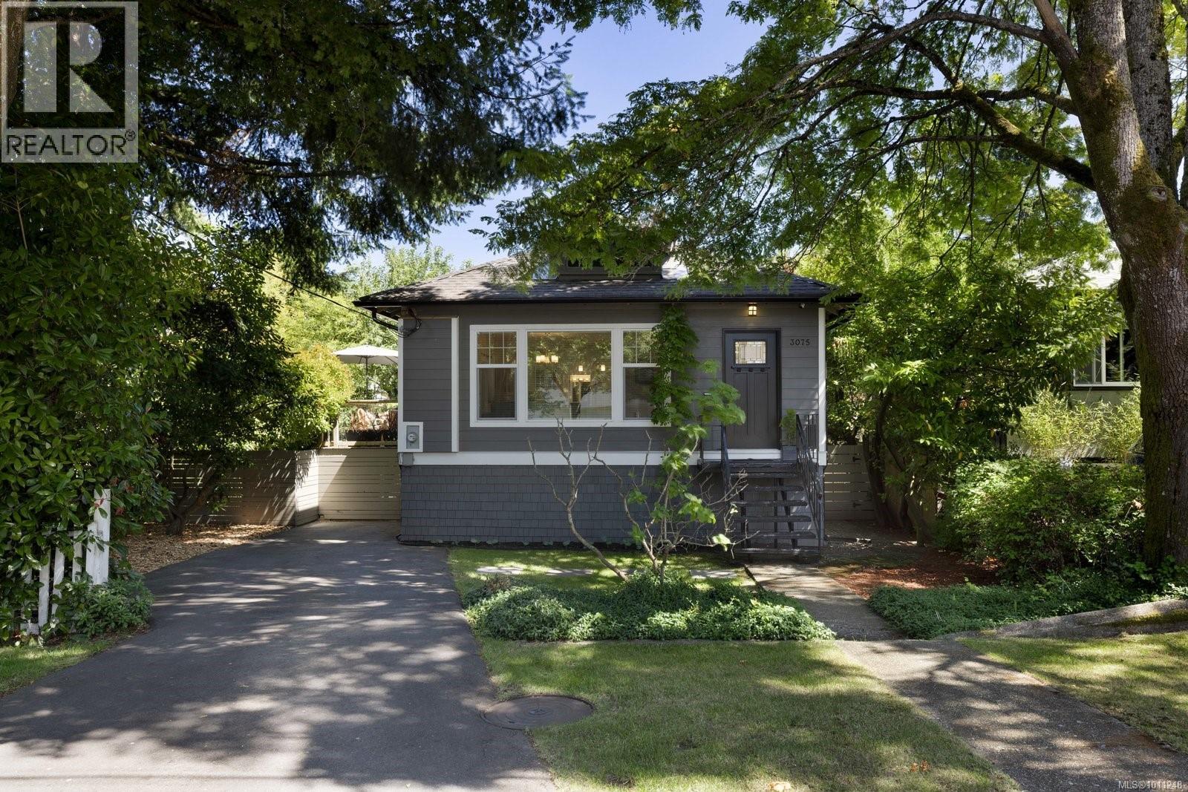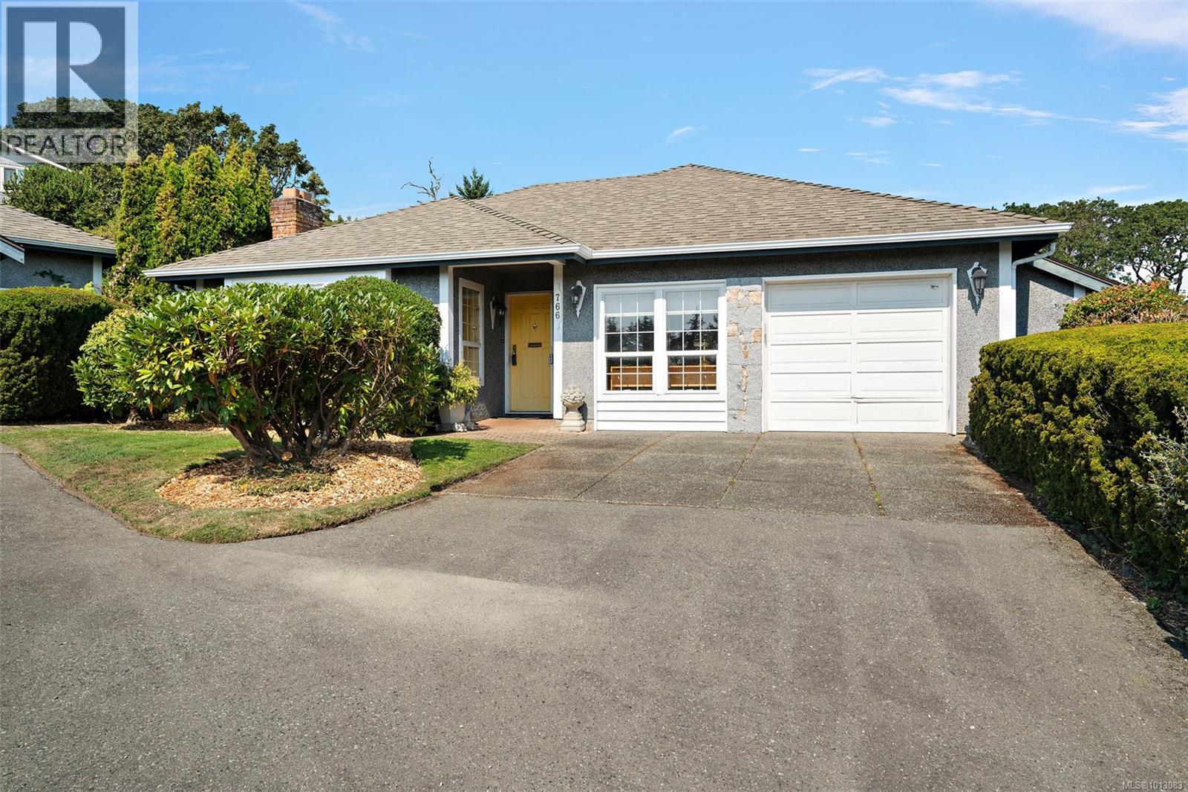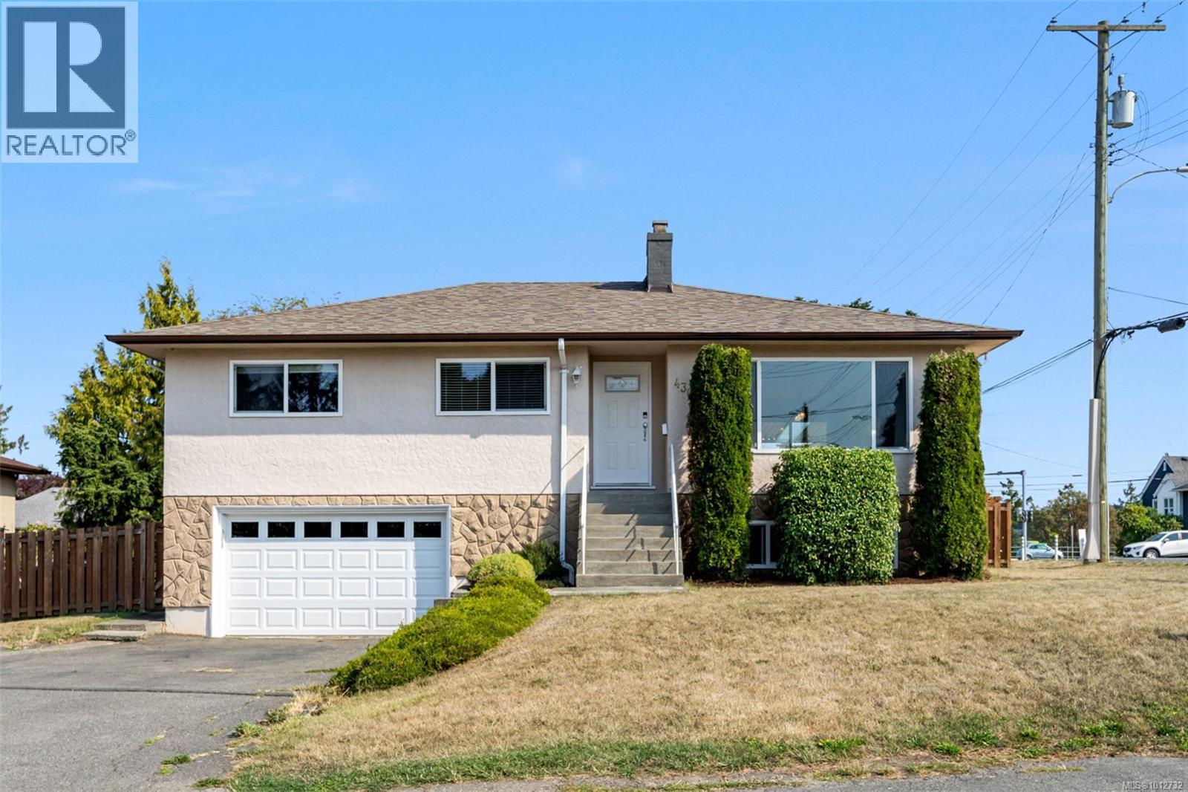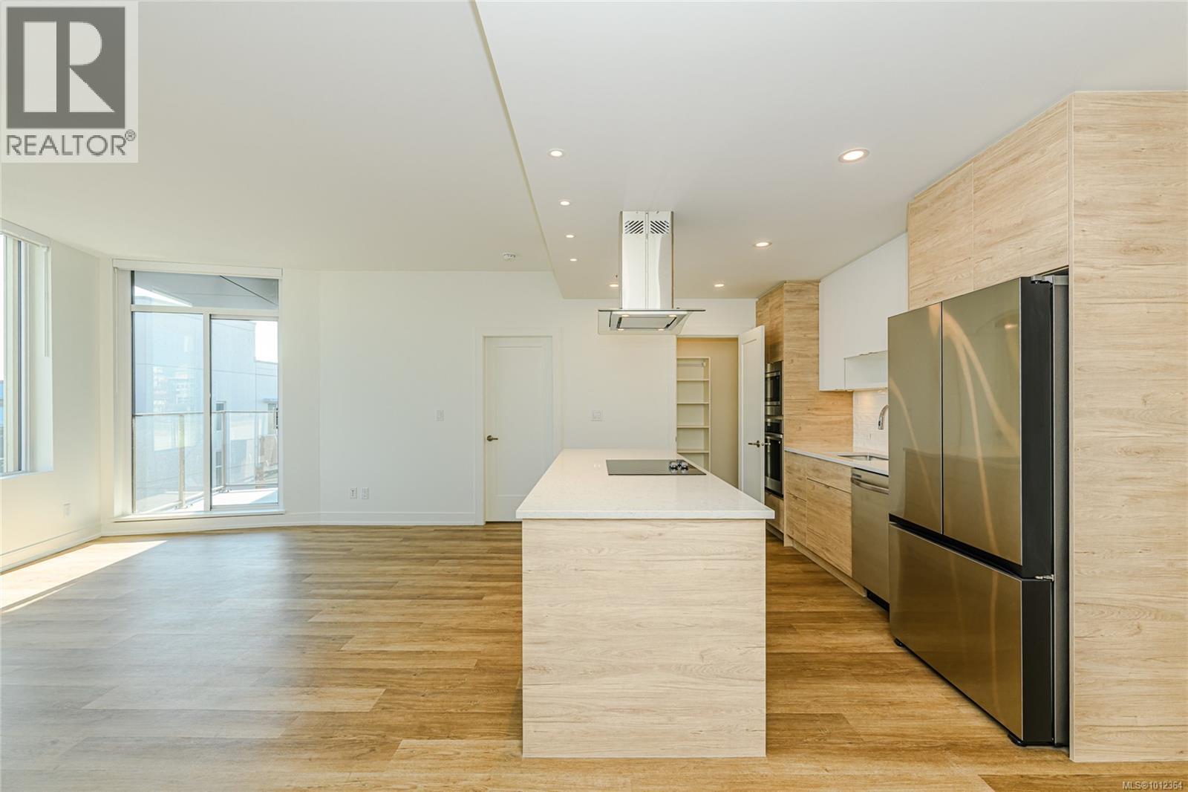
Highlights
Description
- Home value ($/Sqft)$485/Sqft
- Time on Houseful18 days
- Property typeSingle family
- StyleCharacter
- Neighbourhood
- Median school Score
- Year built1915
- Mortgage payment
Welcome to 3075 Albany Street! A beautifully renovated character home with over 2000 square feet of living space over two levels, nestled on a quiet, tree-lined street in Victoria’s sought-after Burnside neighbourhood. Thoughtfully redesigned from top to bottom, this home features newer plumbing, electrical systems, windows, doors, flooring, insulation, and a hardy plank exterior. Live comfortably with a high-efficiency furnace, hot water on demand system and new perimeter drains. The bright, open-concept main floor is flooded with natural light from oversized windows and flows seamlessly from the living area to a large entertaining deck through beautiful French doors off the dining room. The tastefully updated kitchen includes stone countertops, a gas stove, and custom cabinetry, while the cozy living room is warmed by a gas fireplace. The spacious primary bedroom offers a walk-in closet, and the luxurious main bathroom is a true retreat with a large soaker tub, double sinks, and a generous walk-in shower. A second bedroom on the main floor provides flexibility for guests, kids, or a home office. Downstairs, the walk-out basement features an additional bedroom, a bonus family room, a convenient half bath, laundry, and a 354 square foot crawl space offering ample storage, making it ideal for extended family, guests, or future suite potential. Outside, enjoy a fully fenced yard complete with an apple tree, a separate dog run, and low-maintenance landscaping. 3075 Albany Street is an exceptional blend of heritage charm and contemporary luxury, offering a modern, low-maintenance lifestyle in a coveted, well-established neighbourhood. With its turn-key upgrades, spacious layout, and superb location nestled on a calm street yet near trails, transit, schools, and local shops. This property is a standout choice for families, professionals, or anyone seeking a vibrant Victoria lifestyle! (id:63267)
Home overview
- Cooling None
- Heat source Natural gas
- Heat type Forced air
- # parking spaces 2
- # full baths 2
- # total bathrooms 2.0
- # of above grade bedrooms 3
- Has fireplace (y/n) Yes
- Subdivision Burnside
- Zoning description Residential
- Lot dimensions 5500
- Lot size (acres) 0.12922932
- Building size 2410
- Listing # 1011248
- Property sub type Single family residence
- Status Active
- Bedroom 3.251m X 3.581m
Level: Lower - Office 3.226m X 3.835m
Level: Lower - Other 7.01m X 4.293m
Level: Lower - Family room 6.604m X 4.064m
Level: Lower - Laundry 3.429m X 2.21m
Level: Lower - Bathroom 2 - Piece
Level: Lower - Pantry 1.346m X 0.991m
Level: Main - Primary bedroom 3.835m X 3.658m
Level: Main - Bathroom 5 - Piece
Level: Main - Living room 4.826m X 3.683m
Level: Main - Kitchen 3.251m X 3.683m
Level: Main - Bedroom 3.404m X 2.845m
Level: Main - Dining room 3.404m X 4.496m
Level: Main - 1.956m X 1.956m
Level: Main - Storage 2.261m X 2.235m
Level: Other - 2.159m X 3.073m
Level: Other
- Listing source url Https://www.realtor.ca/real-estate/28745767/3075-albany-st-victoria-burnside
- Listing type identifier Idx

$-3,120
/ Month











