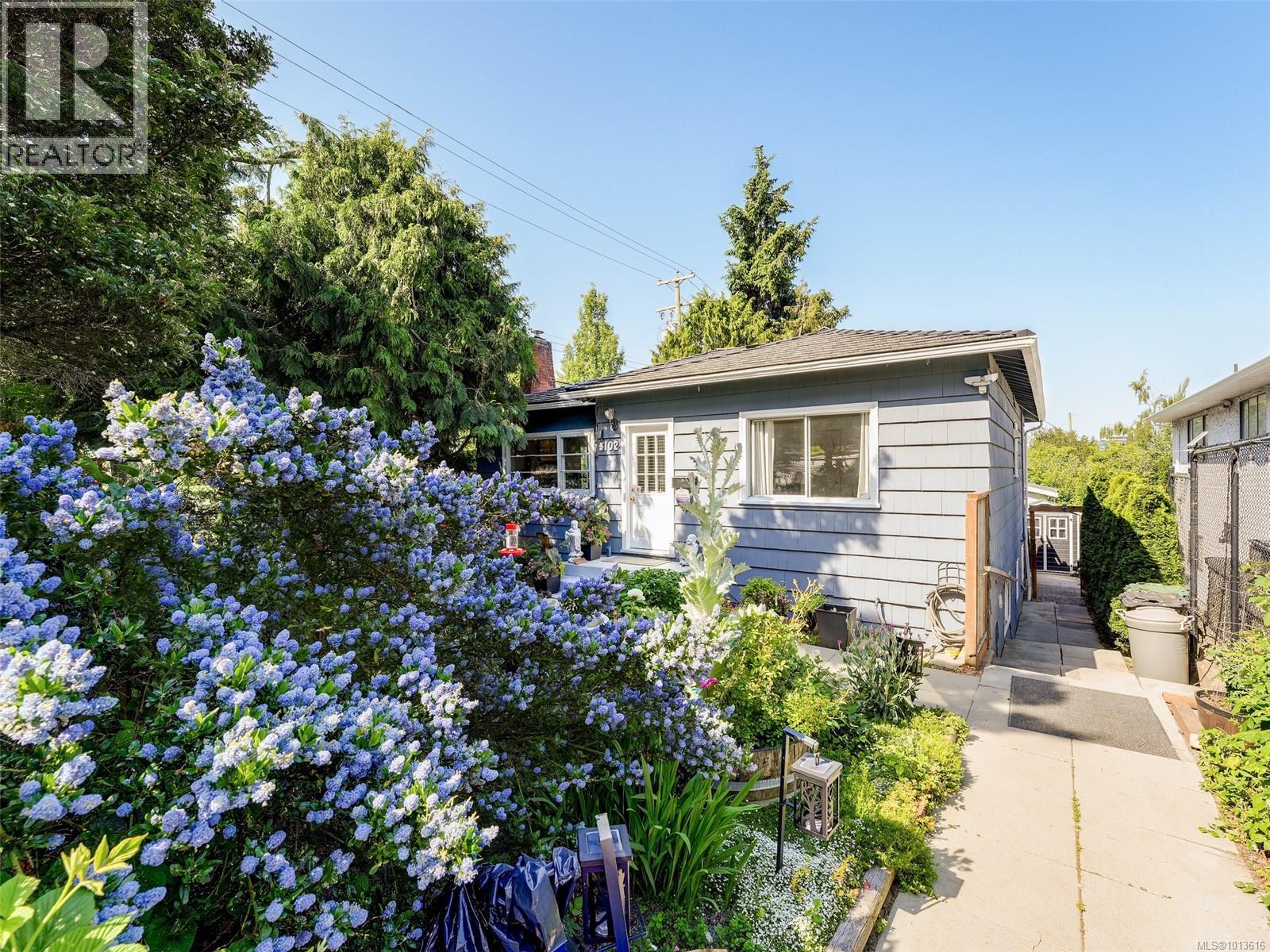- Houseful
- BC
- Victoria
- Hillside - Quadra
- 3102 Yew St

Highlights
Description
- Home value ($/Sqft)$472/Sqft
- Time on Houseful40 days
- Property typeSingle family
- Neighbourhood
- Median school Score
- Year built1949
- Mortgage payment
This cherished home has been lovingly maintained by the same owners for over 23 years, surrounded by a beautifully landscaped private oasis in the heart of the city. Perfectly situated across from Topaz Park and within walking distance to malls, schools, and transit, the location is both central and convenient. The bright main floor features a spacious living room with oak hardwood floors, a kitchen and dining area with access to a brand-new cedar deck, two bedrooms, and a full bathroom. The versatile lower level offers many options—use it as a third bedroom with a self-contained one-bedroom suite, or configure it as a two-bedroom suite. Notable updates include a durable metal roof, brand-new gas boiler for hot water heating, freshly painted exterior, and the new cedar deck. At the back of the property, a unique detached retreat provides the perfect space for a home office, studio, or teen hideaway. A special property that truly must be seen to be fully appreciated! (id:63267)
Home overview
- Cooling None
- Heat source Electric, natural gas
- Heat type Baseboard heaters, hot water
- # parking spaces 2
- # full baths 2
- # total bathrooms 2.0
- # of above grade bedrooms 4
- Has fireplace (y/n) Yes
- Subdivision Mayfair
- Zoning description Residential
- Directions 1437142
- Lot dimensions 5040
- Lot size (acres) 0.118421055
- Building size 2009
- Listing # 1013616
- Property sub type Single family residence
- Status Active
- Living room 4.064m X 2.896m
Level: Lower - Bedroom Measurements not available X 2.743m
Level: Lower - Bedroom 3.785m X 3.505m
Level: Lower - Laundry 2.997m X 2.21m
Level: Lower - Bathroom 4 - Piece
Level: Lower - 2.972m X 2.032m
Level: Lower - Kitchen 2.388m X 1.93m
Level: Lower - Bedroom 3.505m X 3.378m
Level: Main - Living room 5.994m X 4.445m
Level: Main - Dining room 4.623m X 2.464m
Level: Main - Bedroom 3.48m X 3.378m
Level: Main - Office 2.845m X 2.845m
Level: Main - 6.096m X 4.267m
Level: Main - 1.702m X 1.321m
Level: Main - Bathroom 4 - Piece
Level: Main - Kitchen 3.429m X 2.896m
Level: Main
- Listing source url Https://www.realtor.ca/real-estate/28850718/3102-yew-st-victoria-mayfair
- Listing type identifier Idx

$-2,528
/ Month












